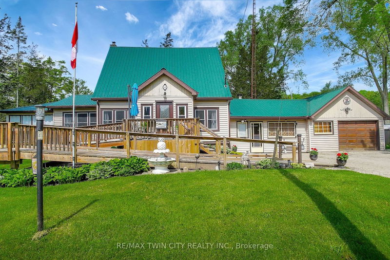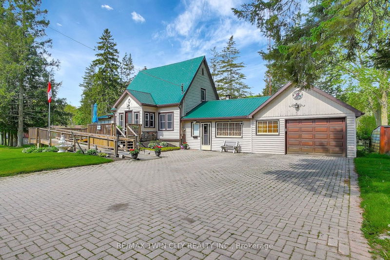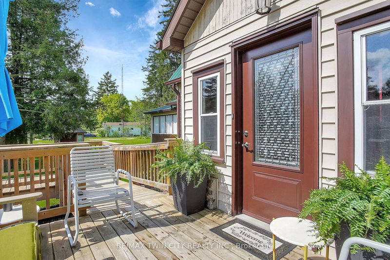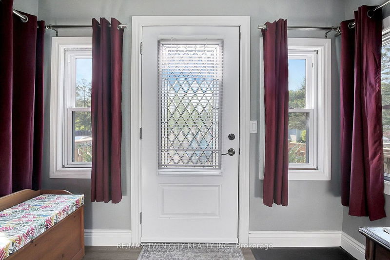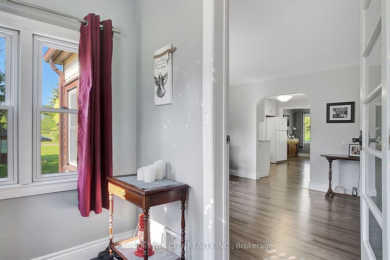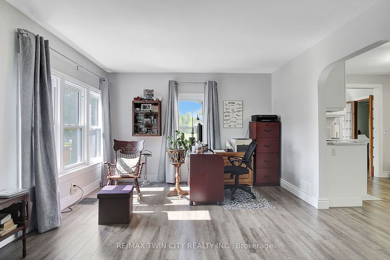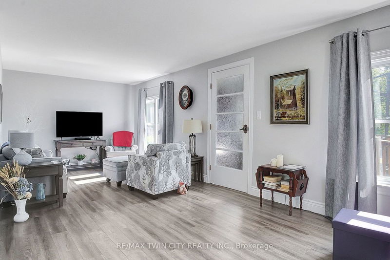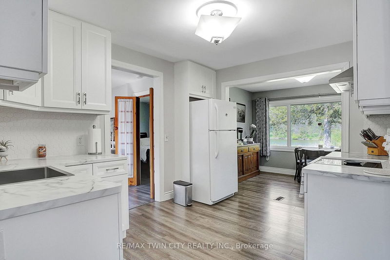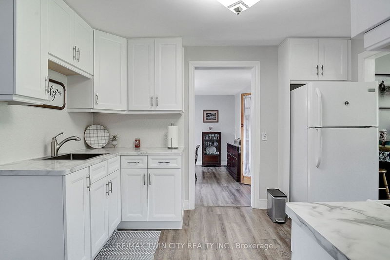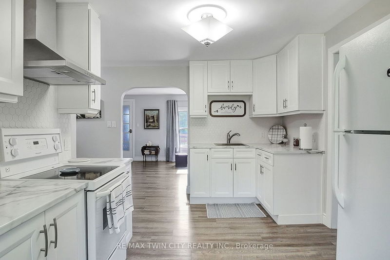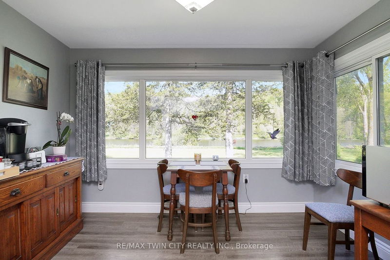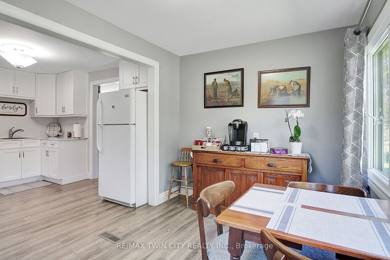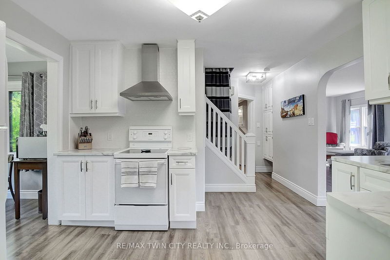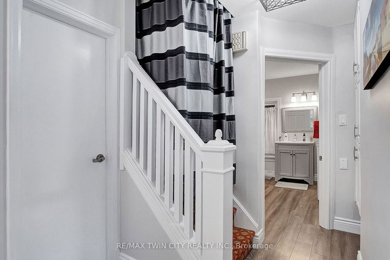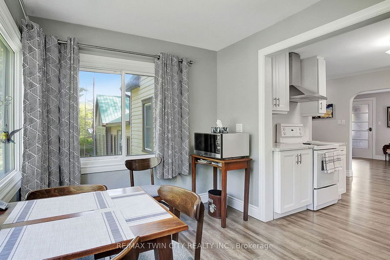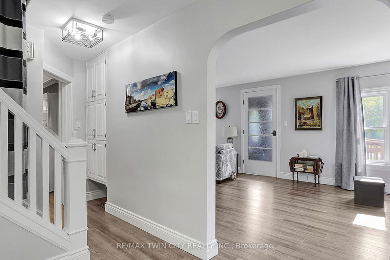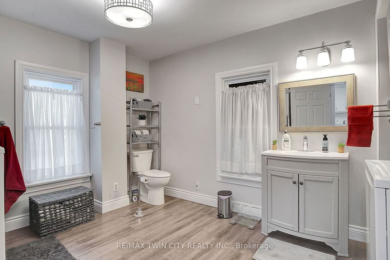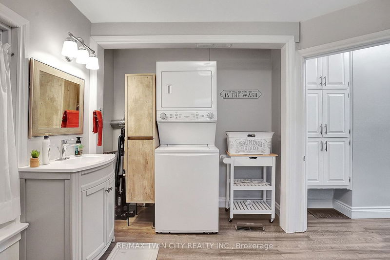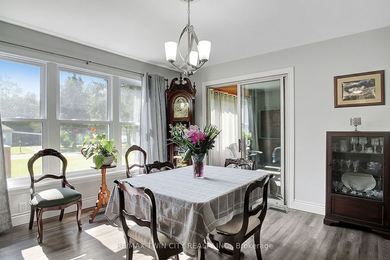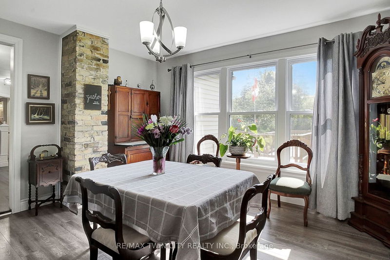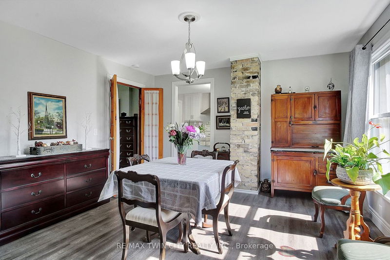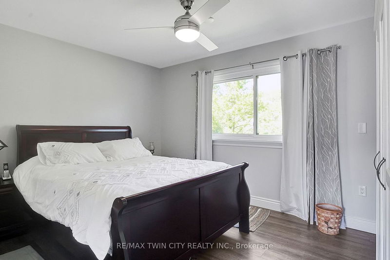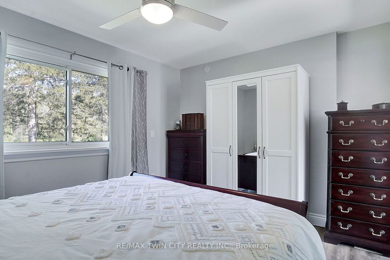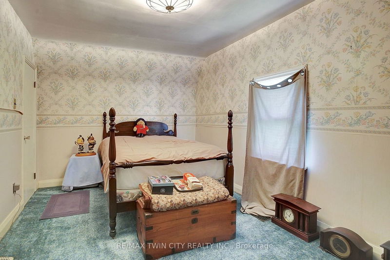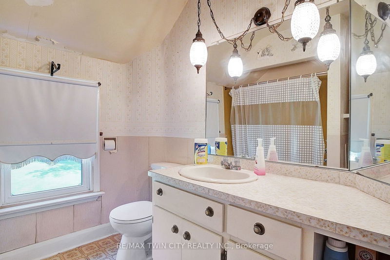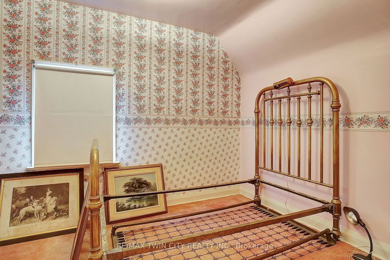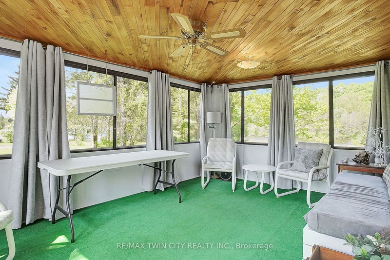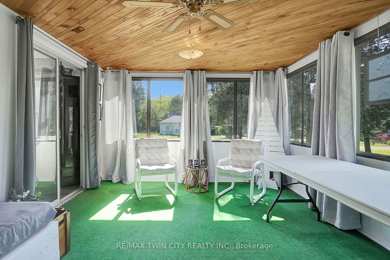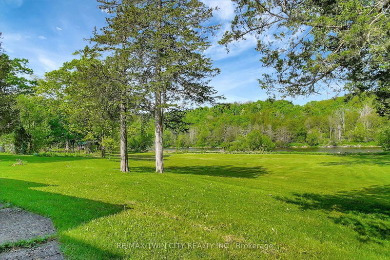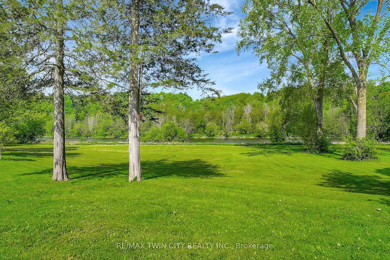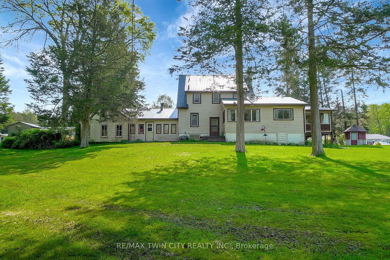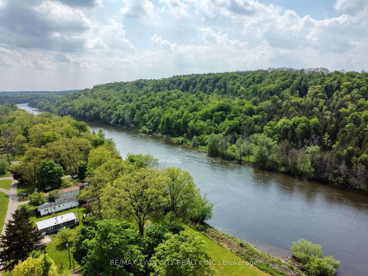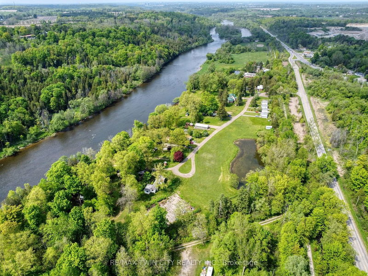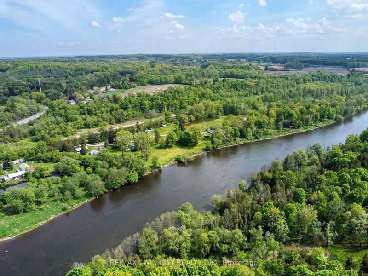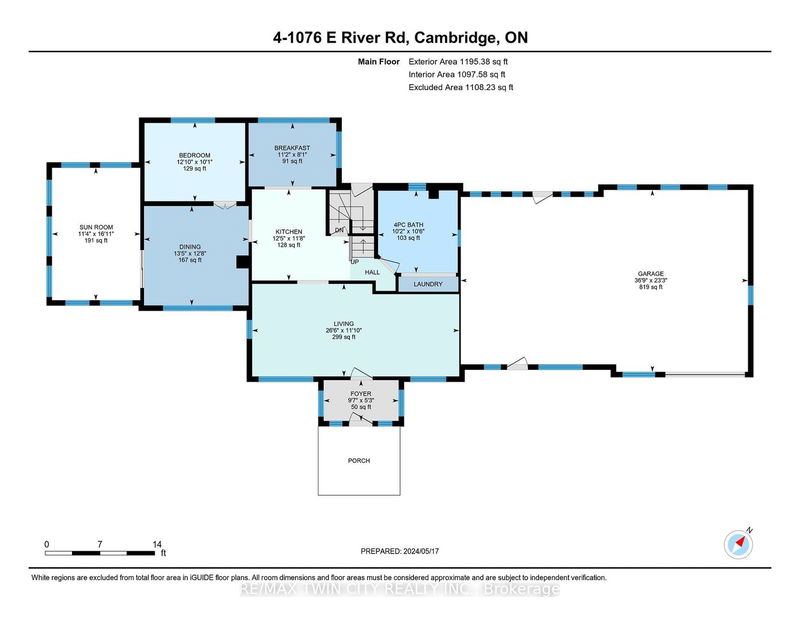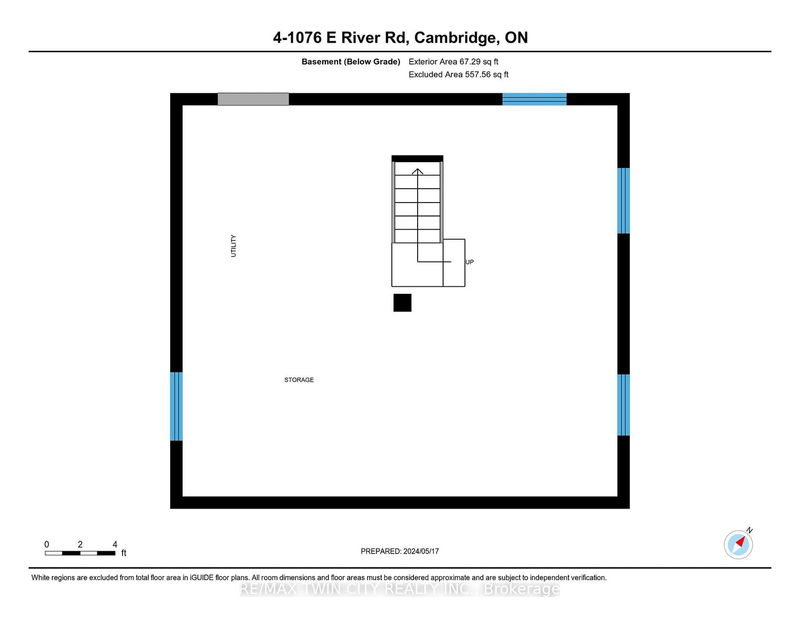Welcome to this incredible waterfront property located in the picturesque North Dumfries. This unique offering includes not only a stunning house but also five charming cottages and six active trailer rentals for year round living, providing an excellent investment opportunity. The main house exudes charm and elegance, offering breathtaking views of the waterfront. With its spacious layout, it is perfect for accommodating a large family or hosting guests. The well-designed interior features modern amenities and finishes, ensuring comfort and homie feel. Imagine waking up to panoramic views of the water every morning and enjoying beautiful sunsets from the comfort of your own home. The five cottages on the property offer a wonderful opportunity for generating additional income. Each cottage is thoughtfully designed, providing a cozy and inviting atmosphere for guests. In addition to the cottages, there are six active trailers renting a site on a month to month basis, further adding to the income potential of this property. These rentals provide a steady stream of revenue and offer a convenient option for those seeking a temporary waterfront living experience. The waterfront location is truly the crown jewel of this property. Imagine spending your days swimming, boating, or simply relaxing by the water's edge. The tranquil and serene environment will make you feel like you're on a permanent vacation. Located in North Dumfries, this property offers the perfect balance of privacy and convenience. Enjoy the peacefulness of the countryside while still being just a short drive away from amenities, schools, and shopping centers. Don't miss out on this incredible opportunity to own a waterfront property with one house, five cottages, and six trailers. Whether you're looking for a personal retreat or an investment opportunity, this property has it all. Embrace the beauty of North Dumfries and make this waterfront property your own.
Property Features
- Date Listed: Thursday, May 30, 2024
- Virtual Tour: View Virtual Tour for 1076 East River Road
- City: North Dumfries
- Major Intersection: Hwy 24 > East River Rd.
- Full Address: 1076 East River Road, North Dumfries, N1R 5S6, Ontario, Canada
- Living Room: Main
- Kitchen: Main
- Listing Brokerage: Re/Max Twin City Realty Inc. - Disclaimer: The information contained in this listing has not been verified by Re/Max Twin City Realty Inc. and should be verified by the buyer.

