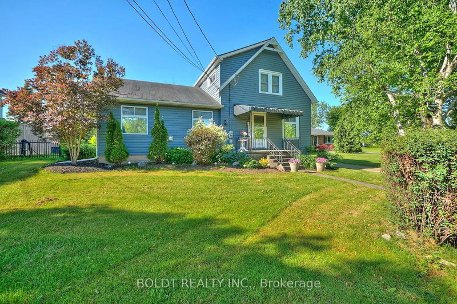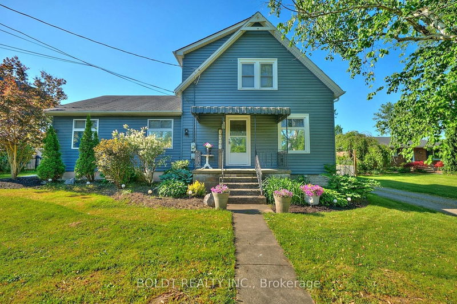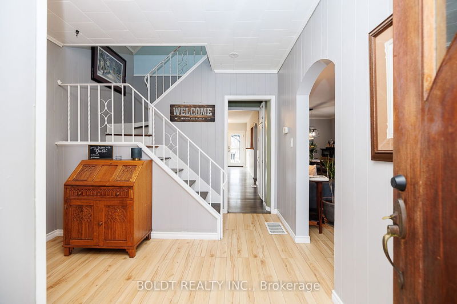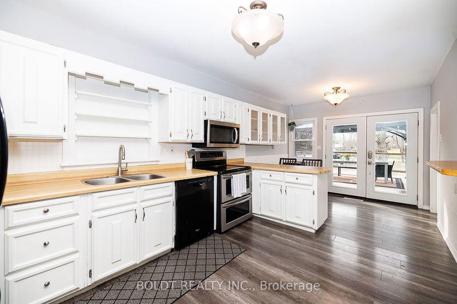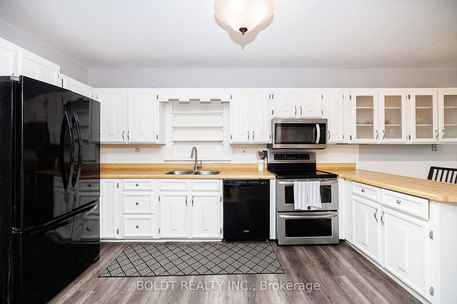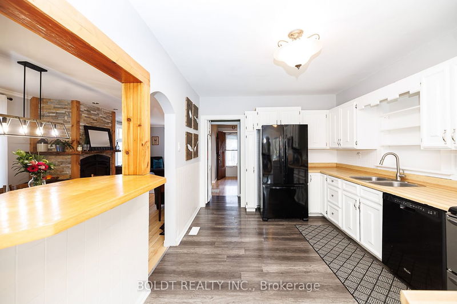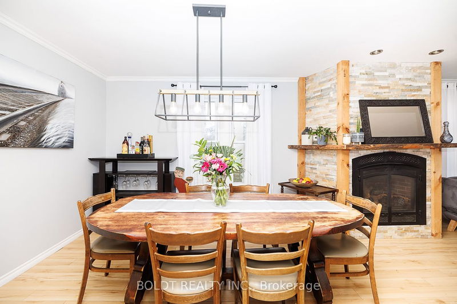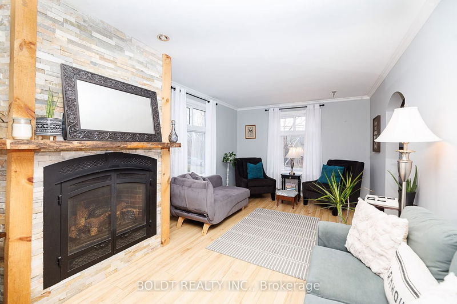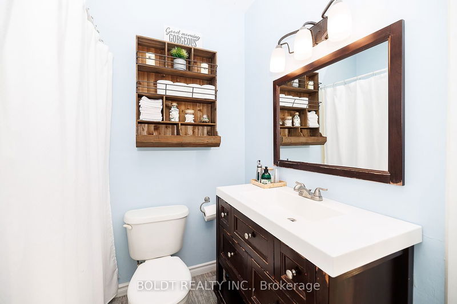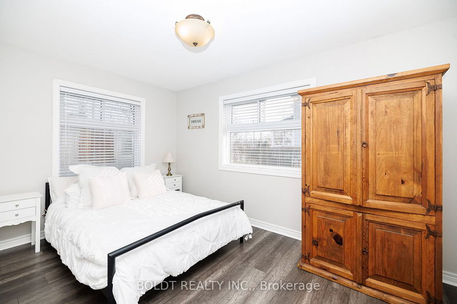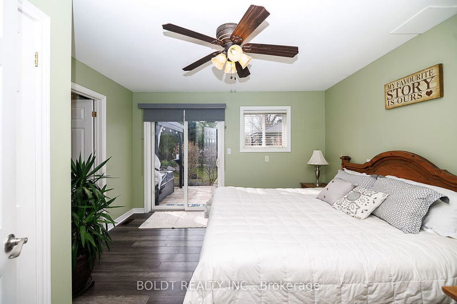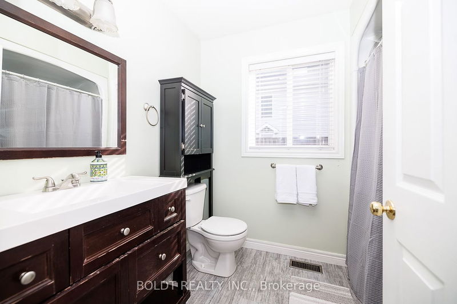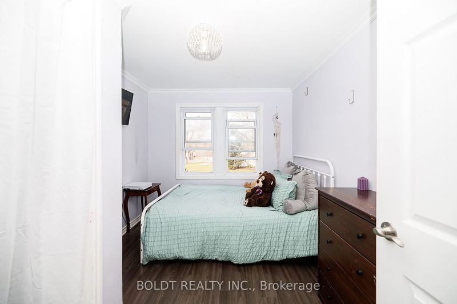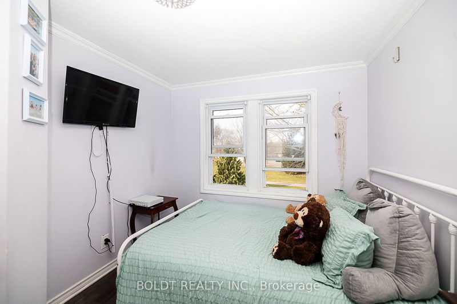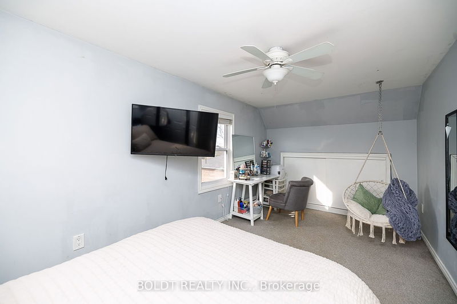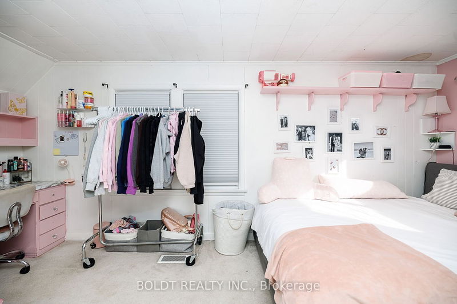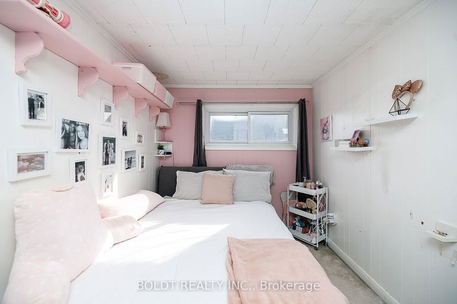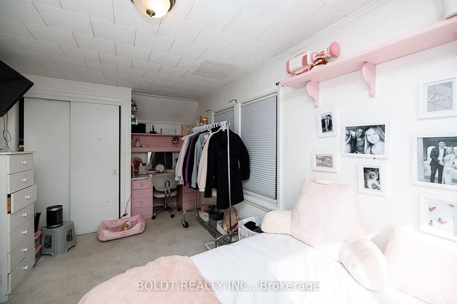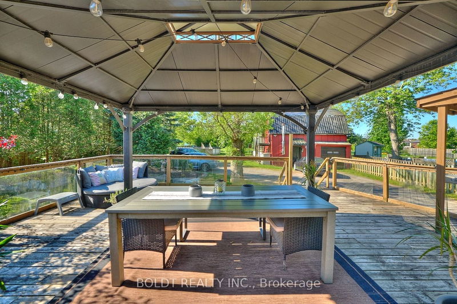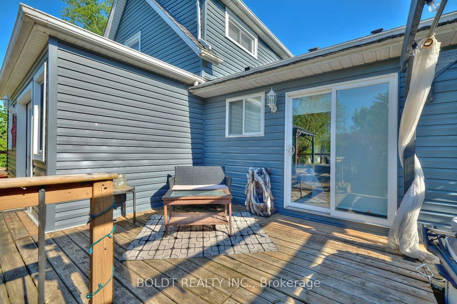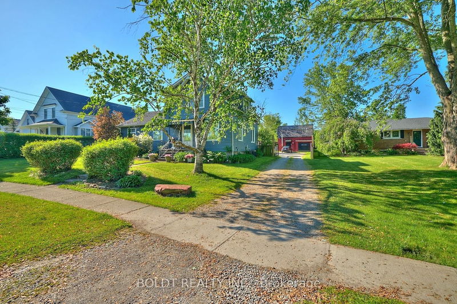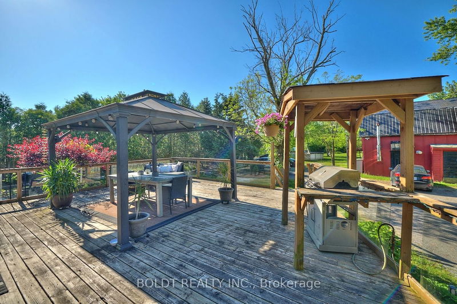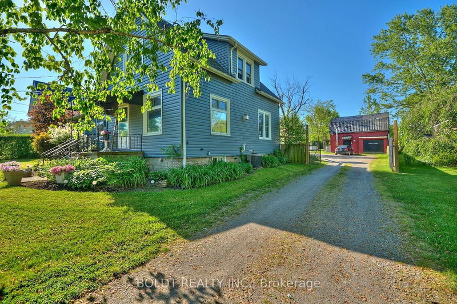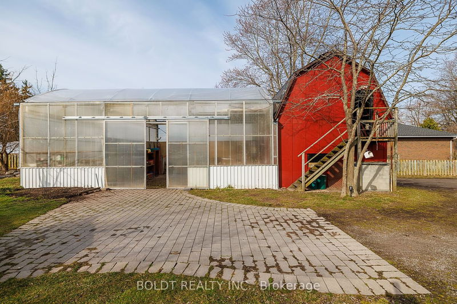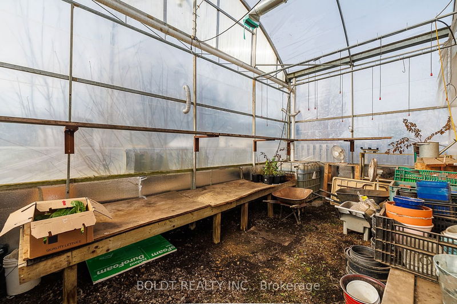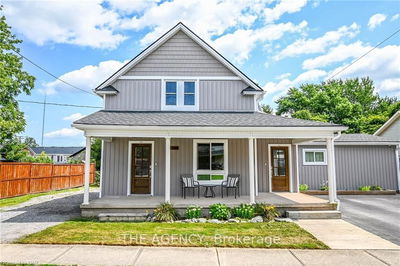Welcome to your dream farmhouse nestled in the heart of Stevensville! This charming 5-bedroom, 2-bathroom residence offers the perfect blend of comfort, convenience, and rustic elegance.Upon entering, you'll be greeted by a spacious living room with a cozy gas fireplace, ideal for gathering with loved ones on chilly evenings. Adjacent to the living room is a bright and airy dining room, bathed in natural light, creating an inviting space for enjoying family meals and entertaining guests. The main floor boasts the primary bedroom featuring an ensuite bathroom with sliding doors leading to a private deck complete with a luxurious hot tub, offering a serene retreat for relaxation and unwinding after a long day. Another bedroom on the main floor provides versatility and convenience for guests or family members. For additional living space and entertainment, a separate family room awaits, perfect for movie nights or simply lounging with loved ones.Outside, the property is a true haven, featuring an inviting above-ground pool for summertime enjoyment, a detached garage with a loft awaiting your personal touches, and a full greenhouse with a retractable roof, allowing you to indulge your green thumb year-round. Beyond the meticulously maintained ground past the picturesque pond, is more property beckoning you to explore and immerse yourself in the natural beauty that surrounds. This home and property are truly awaiting your family's personal touches and creative vision. Don't miss the opportunity to make this farmhouse your own and create lasting memories for years to come!
Property Features
- Date Listed: Friday, May 31, 2024
- Virtual Tour: View Virtual Tour for 3859 West Main Street
- City: Fort Erie
- Major Intersection: Stevensville Rd & West Main St
- Kitchen: Eat-In Kitchen
- Living Room: Fireplace
- Family Room: Main
- Listing Brokerage: Boldt Realty Inc. - Disclaimer: The information contained in this listing has not been verified by Boldt Realty Inc. and should be verified by the buyer.

