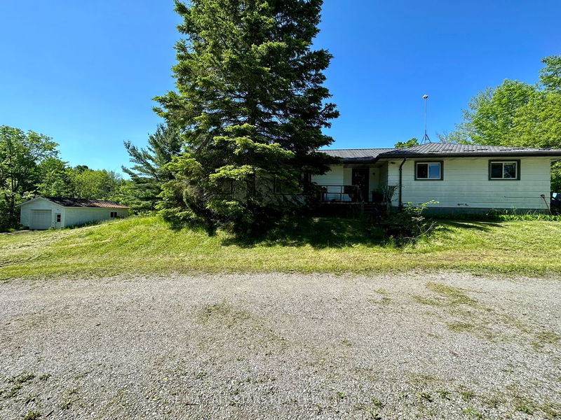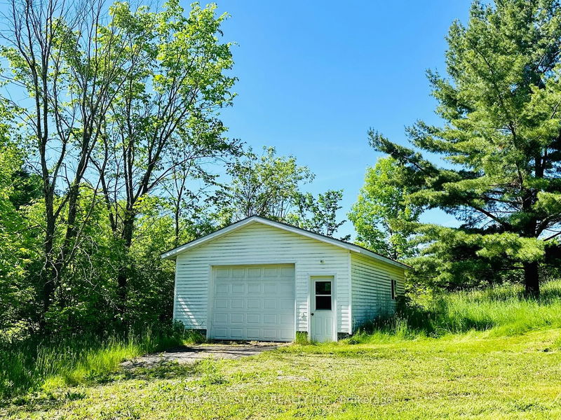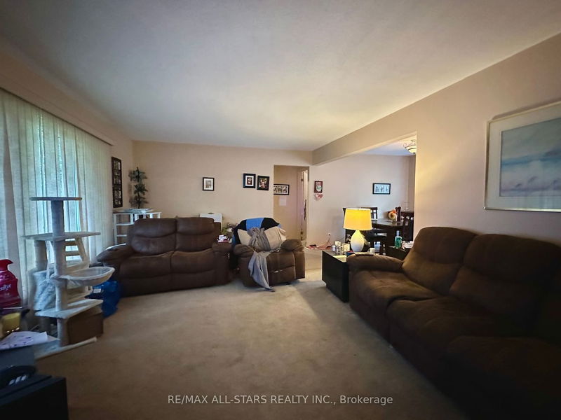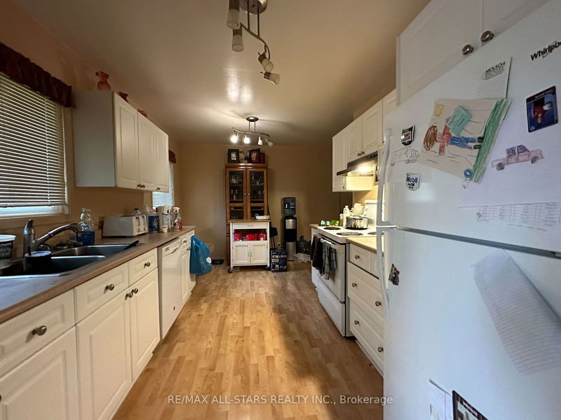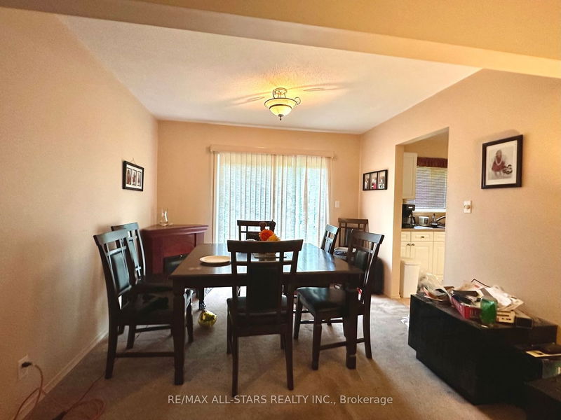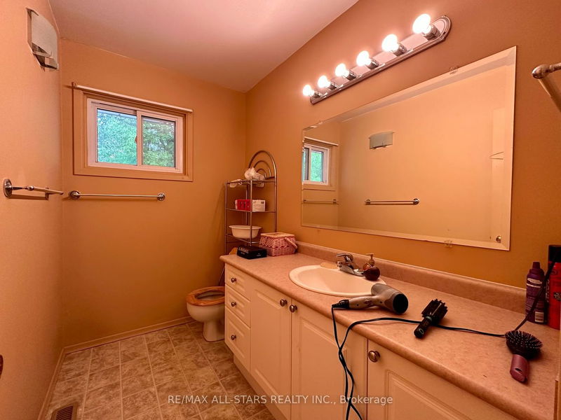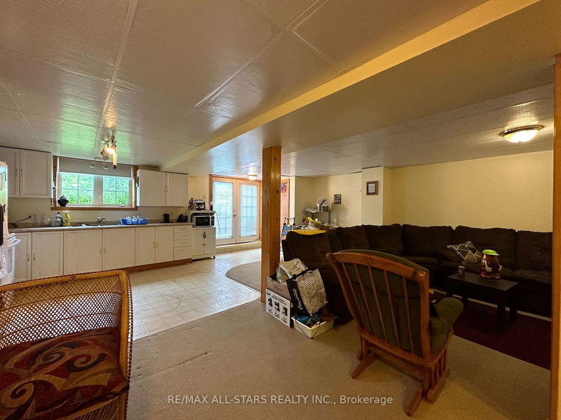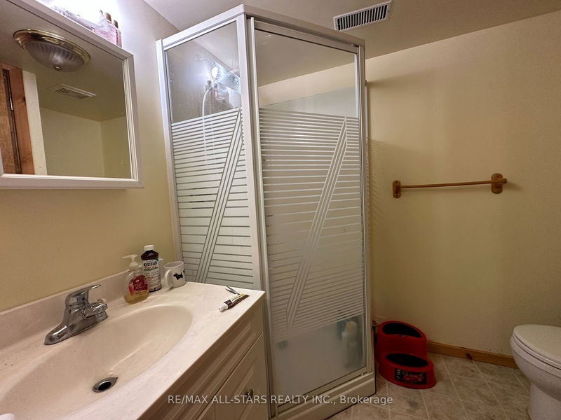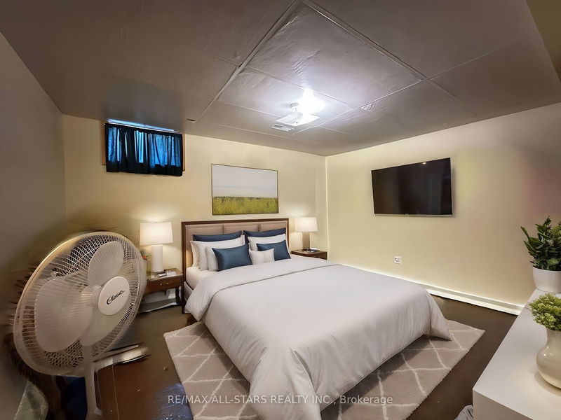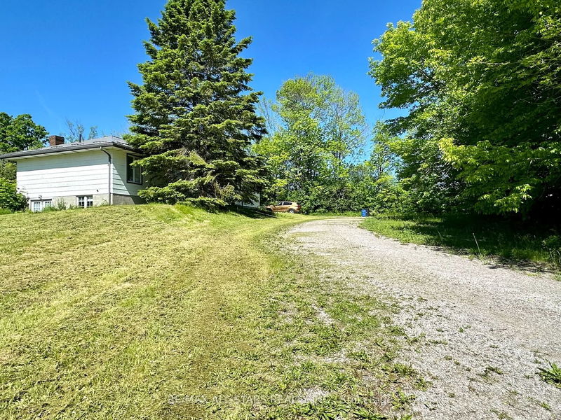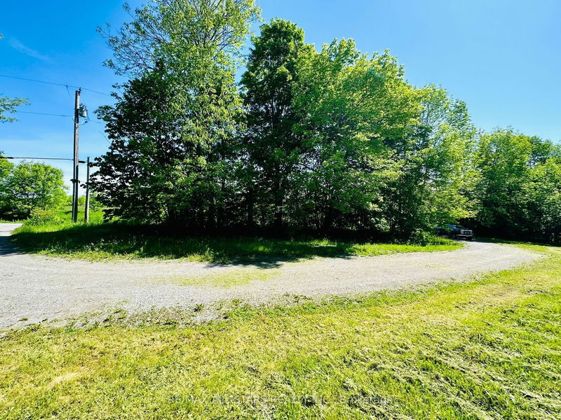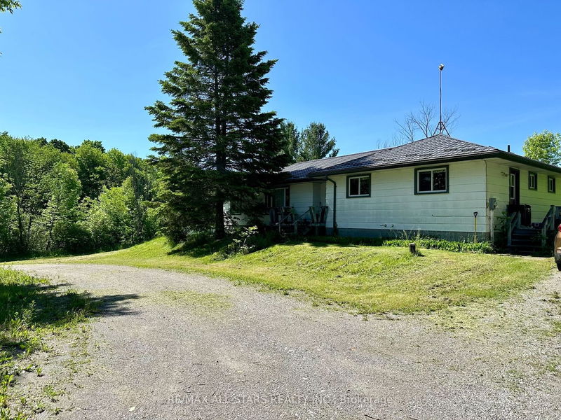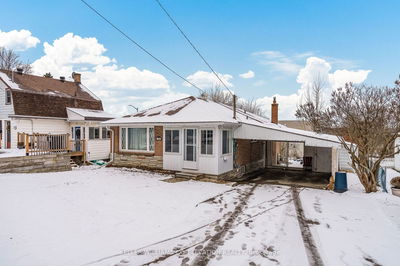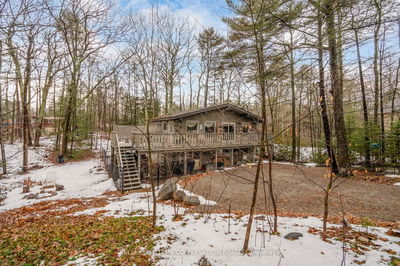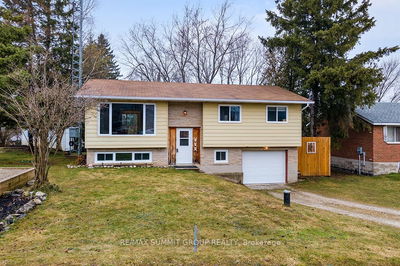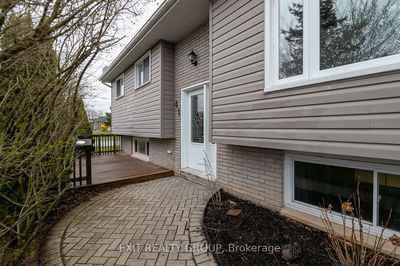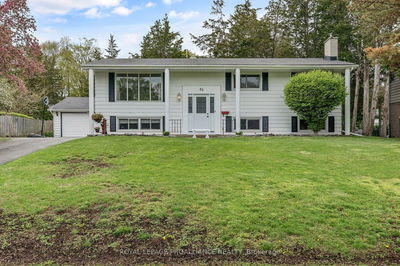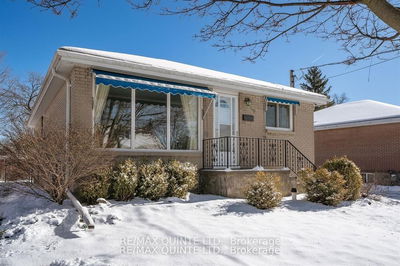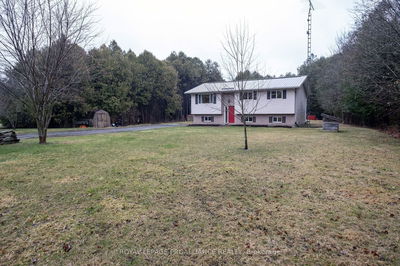IN LAW SUITE: RENTAL POTENTIAL: Welcome to this spacious and versatile 4-bedroom, 2.5-bath home, perfect for extended family living or rental income potential. The fully finished walkout basement features an in-law suite complete with a full kitchen, open concept living and dining room, bedroom, and a 3-piece bath. Enjoy the comfort of a newer propane forced air furnace throughout the seasons. The property also includes a detached single-car garage and a convenient circular driveway, making parking a breeze. Surrounded by mature trees, this home offers excellent privacy and a serene atmosphere. This property is an ideal blend of functionality and comfort, providing ample space and flexibility for any family's needs.
Property Features
- Date Listed: Friday, May 31, 2024
- City: Kawartha Lakes
- Neighborhood: Kirkfield
- Major Intersection: Portage Rd to County Rd 41
- Full Address: 15 County 41 Road, Kawartha Lakes, K0M 2B0, Ontario, Canada
- Kitchen: Main
- Living Room: Main
- Living Room: Combined W/Dining
- Kitchen: Lower
- Listing Brokerage: Re/Max All-Stars Realty Inc. - Disclaimer: The information contained in this listing has not been verified by Re/Max All-Stars Realty Inc. and should be verified by the buyer.

