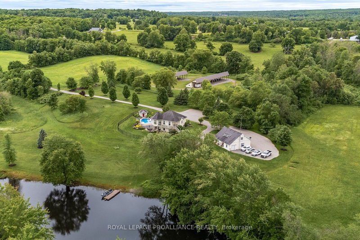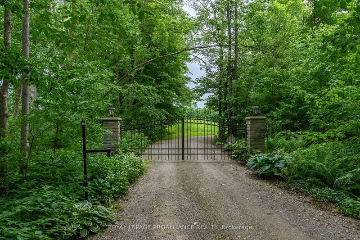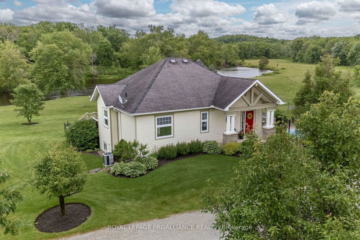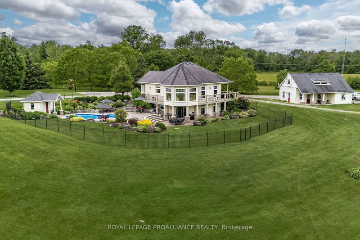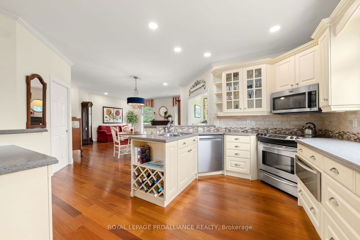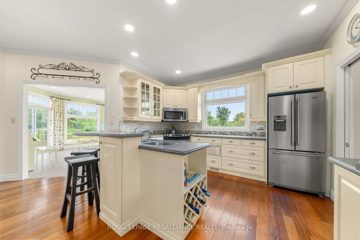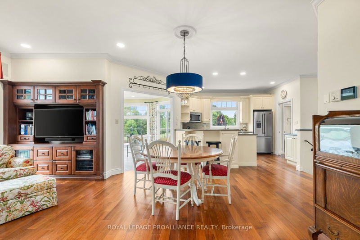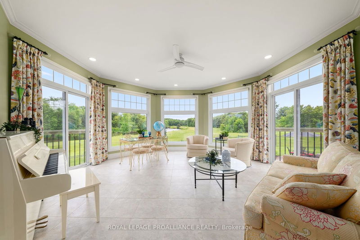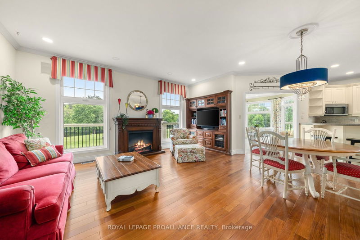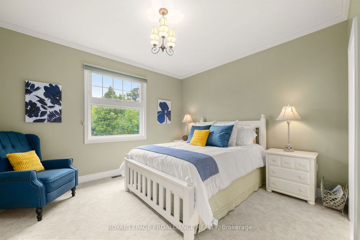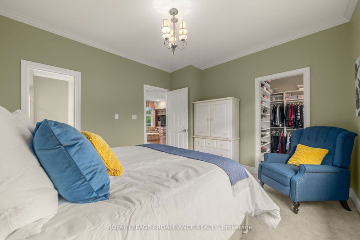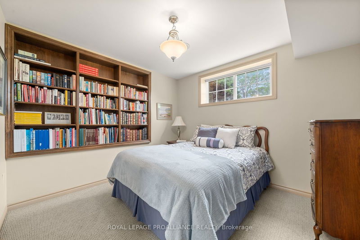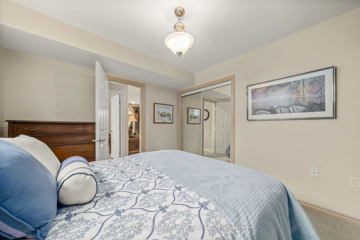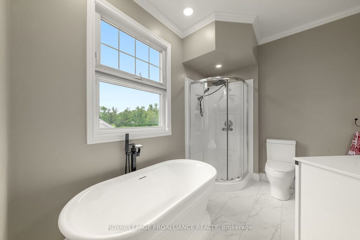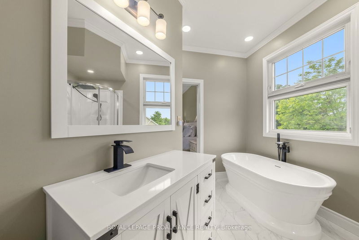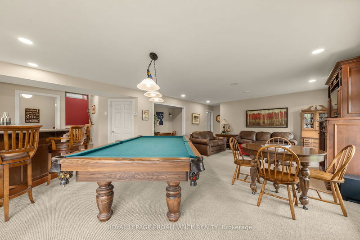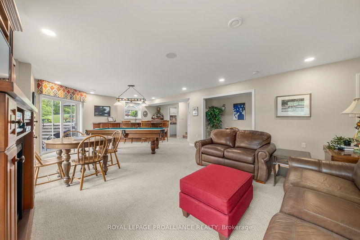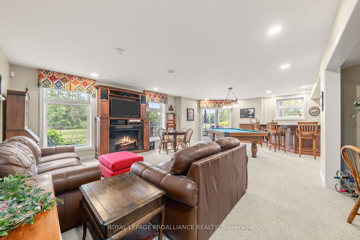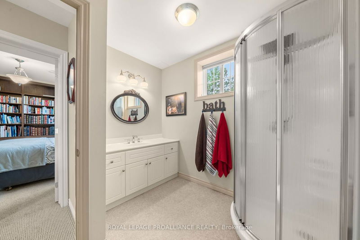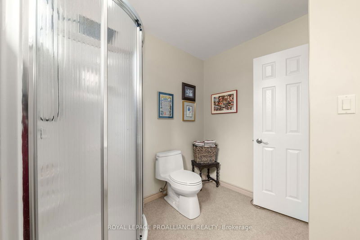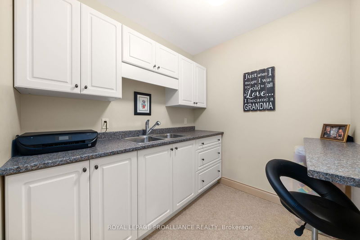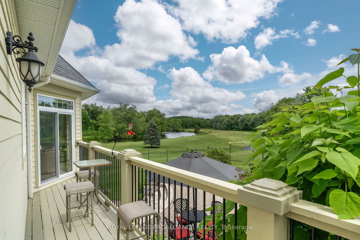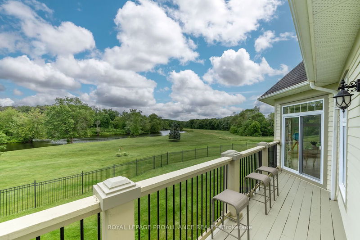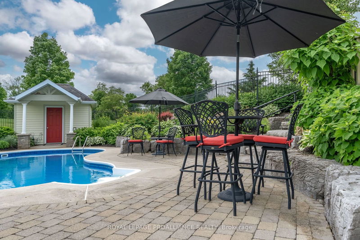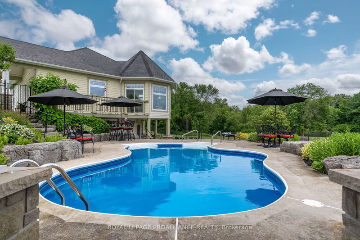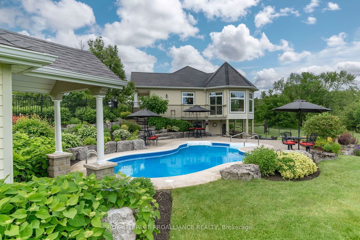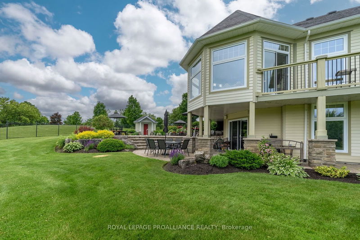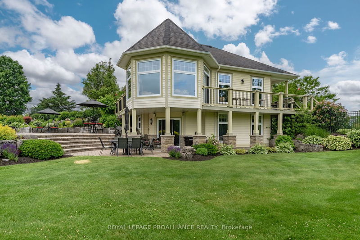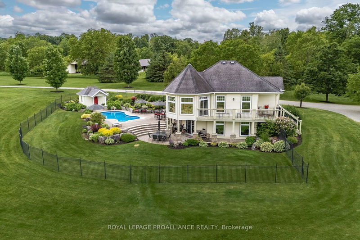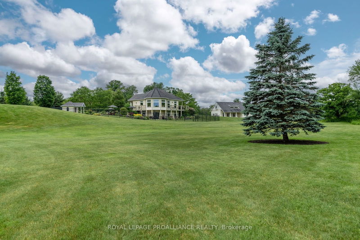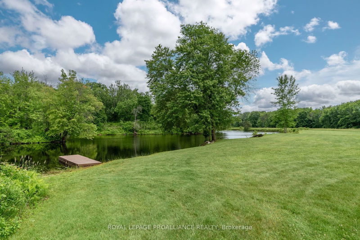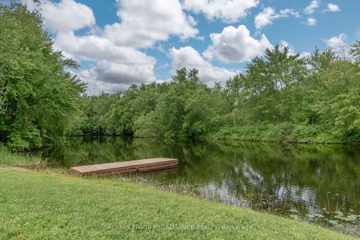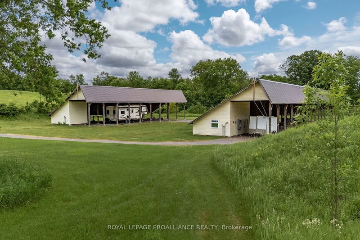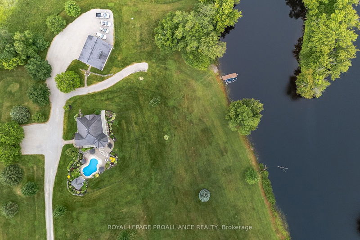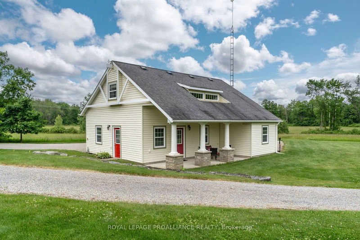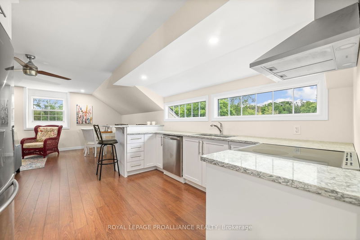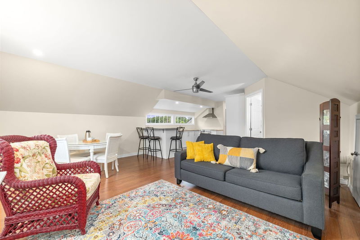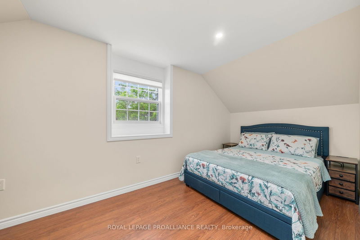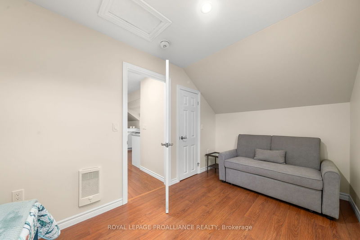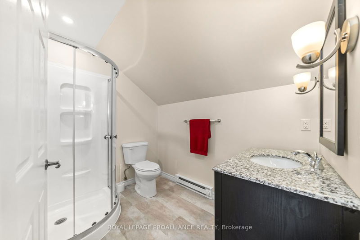You will feel like you have been transported to your own private oasis just minutes from town on 70 acres of picturesque landscape, boasting over a kilometer of Moira River frontage. This Executive Home seamlessly merges with its breathtaking natural setting. The estate offers a 2-bedroom, 2.5-bathroom home with a detached garage with full 1 bedroom apartment & 2 large barns! The full walkout basement (w. potential to serve as a separate in-law suite) unveils mesmerizing river vistas and grants access to the stunning patio area featuring an inground pool. Surrounded by picture-perfect landscaping, it creates a serene atmosphere that makes you feel like you're in another world. A detached garage with a spacious 1-bedroom apartment above beckons guests or offers lucrative short-term rental prospects. Additionally, two expansive solar barns provide versatile space for storage, workshops, or recreational / agricultural activities. Enjoy the tranquility of rolling hills, stone fences, and mature trees framing this unparalleled residence.
Property Features
- Date Listed: Thursday, June 13, 2024
- Virtual Tour: View Virtual Tour for 120 Cassidy Lane
- City: Tweed
- Major Intersection: French Settlement Rd. & Cassidy Lane
- Full Address: 120 Cassidy Lane, Tweed, K0K 3J0, Ontario, Canada
- Living Room: Main
- Kitchen: Main
- Listing Brokerage: Royal Lepage Proalliance Realty - Disclaimer: The information contained in this listing has not been verified by Royal Lepage Proalliance Realty and should be verified by the buyer.

