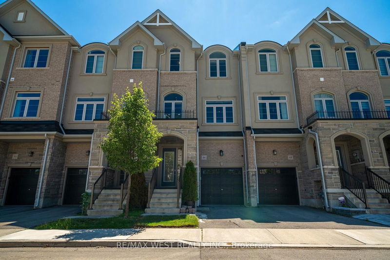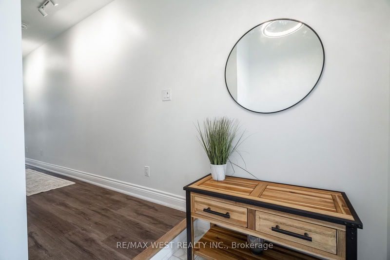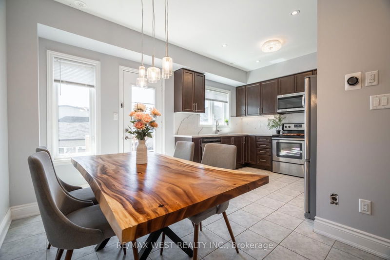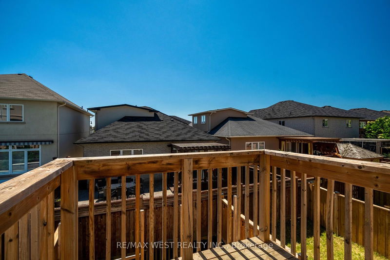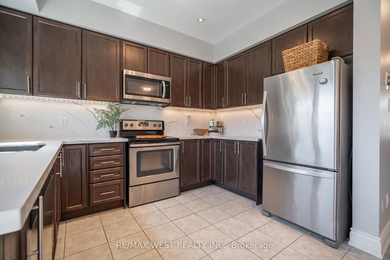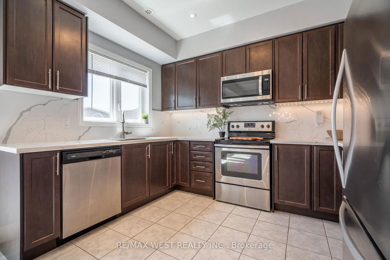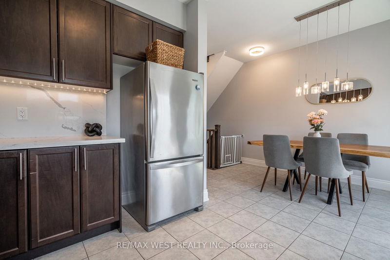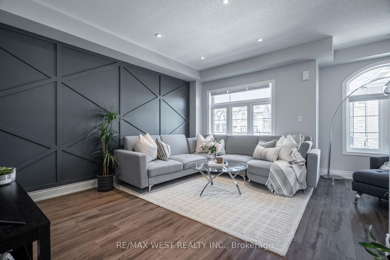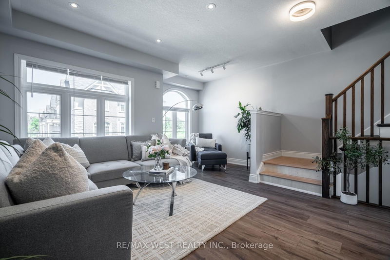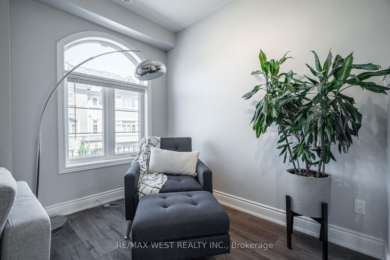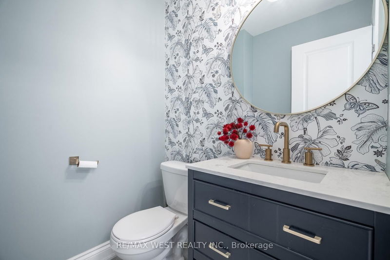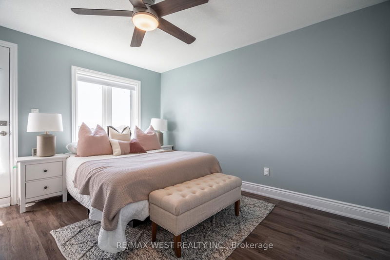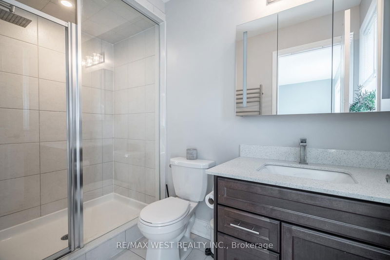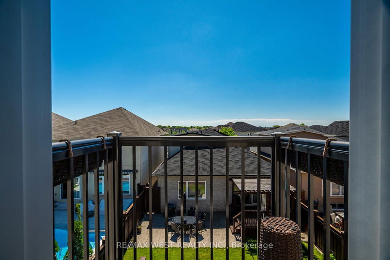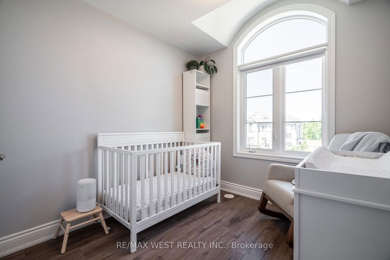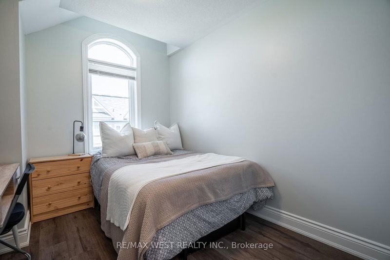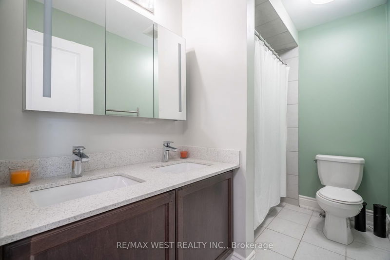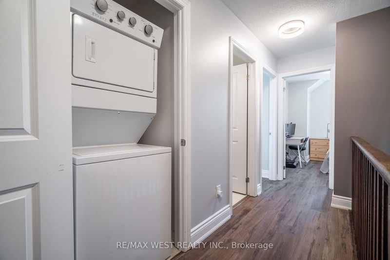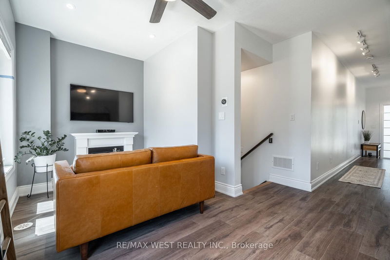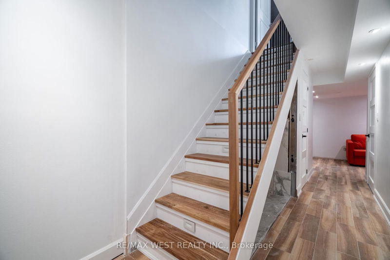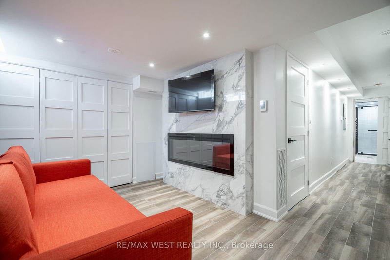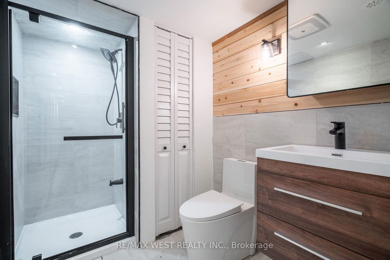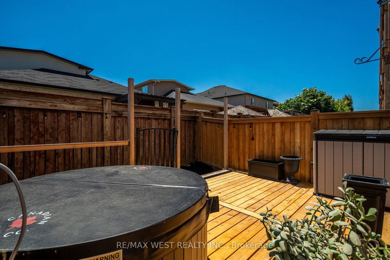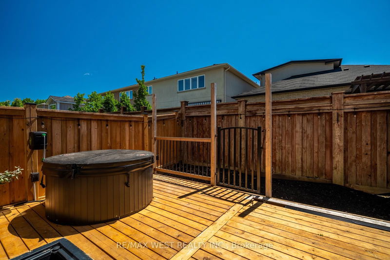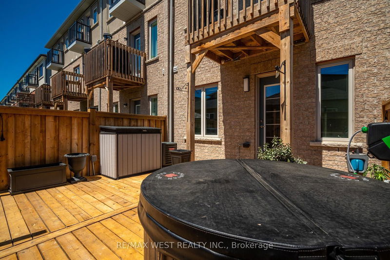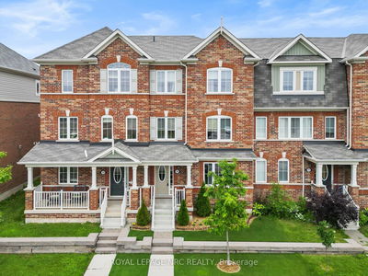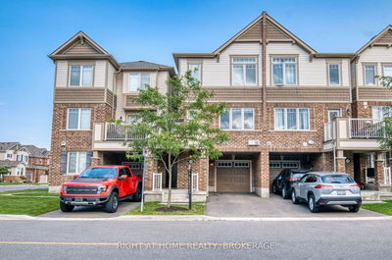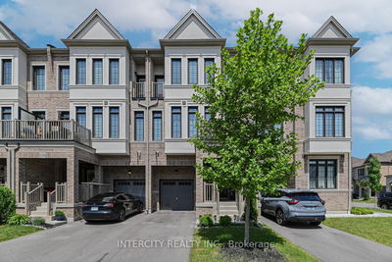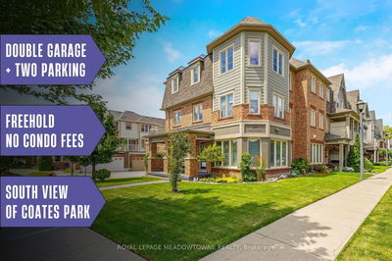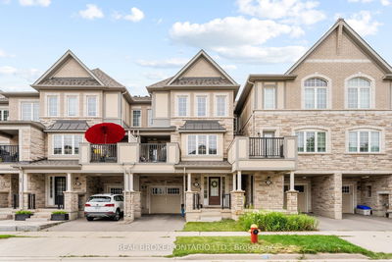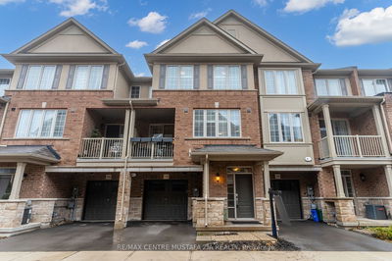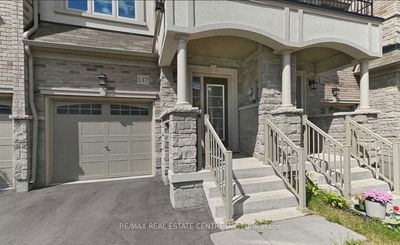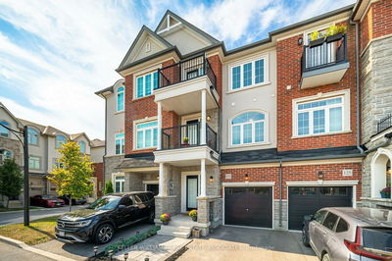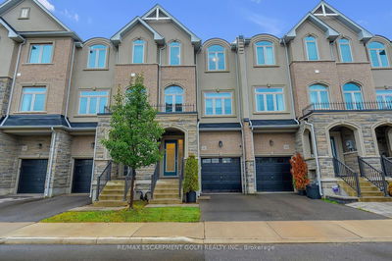** PUBLIC OPEN HOUSE: Sunday August 18th 2-4** Welcome to 46 Borer Creek Circle, a stunning 3-bedroom, 3-bathroom freehold townhouse with four walkouts on three levels plus a fully finished basement. This home is ideal for first-time buyers and large families alike. Basement Fully finished with ceramic floor tiles and heated floors, a cozy fireplace on a TV accent wall, built-in closet and pantry and a modern 3-piece bathroom with ceramic tiles. Ground Floor offers a Bright living room with pot lights and laminated floors. An electric fireplace adds warmth, and Italian porcelain tiles enhance the foyer's elegance. The main level offers Gourmet kitchen with quartz countertops and backsplash, revamped powder room, and a trendy accent wall in the living room. Bathrooms feature quartz vanities, lighted mirrors, and heated towel racks. Generiously sized bedrooms where the master has heated floors in the ensuite. High-quality engineered floors through out the Home. Equipped with a 5.1 KW solar array system, electric bill is averages very low every year. Pot Lights installed in a Main Level and Ground floor. Garage with Epoxy floors, electric car charger, garage heater and extra storage ceiling and Cedar Deck installed in Backyard.
Property Features
- Date Listed: Saturday, June 15, 2024
- City: Hamilton
- Neighborhood: Waterdown
- Major Intersection: Mosaic Dr & Parkside Dr
- Living Room: Pot Lights, Fireplace, W/O To Yard
- Family Room: Laminate, Combined W/Den, Pot Lights
- Kitchen: Quartz Counter, Backsplash, Stainless Steel Appl
- Listing Brokerage: Re/Max West Realty Inc. - Disclaimer: The information contained in this listing has not been verified by Re/Max West Realty Inc. and should be verified by the buyer.

