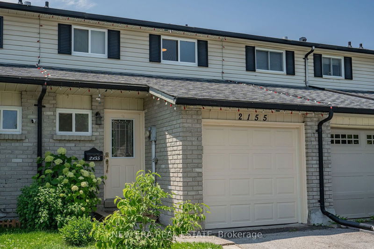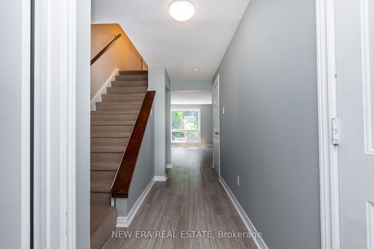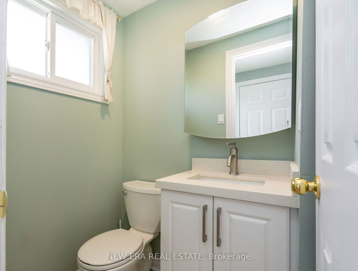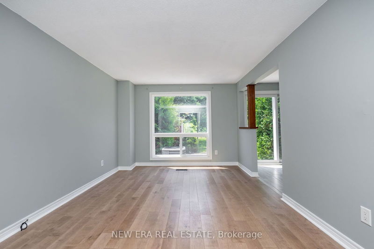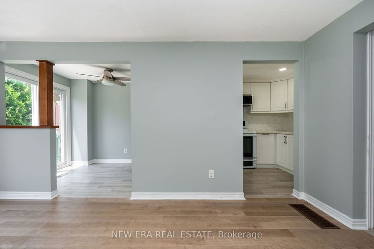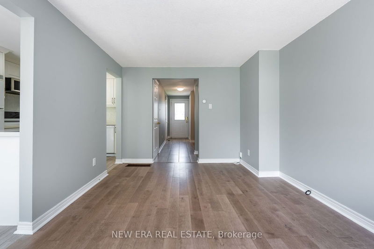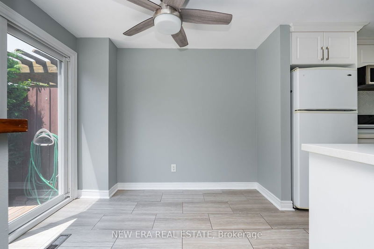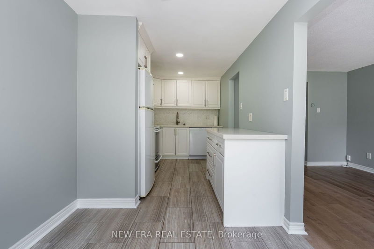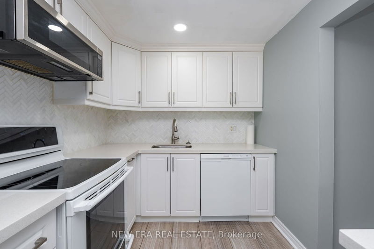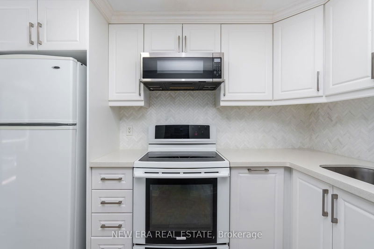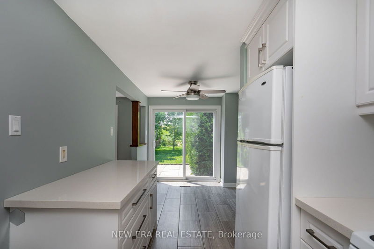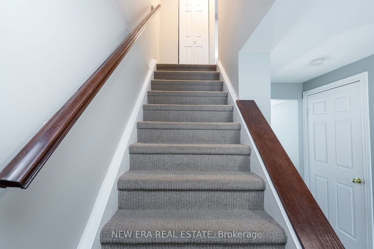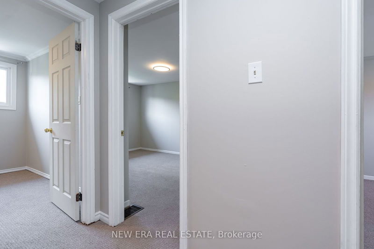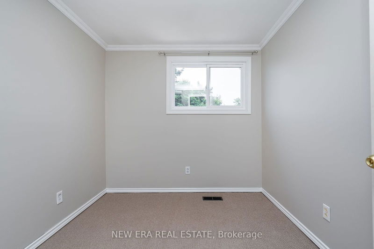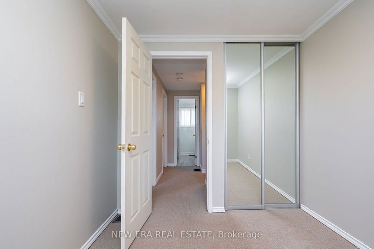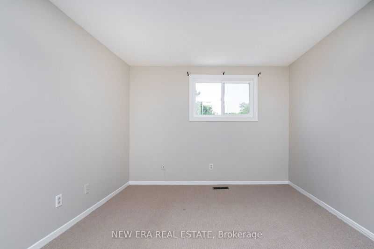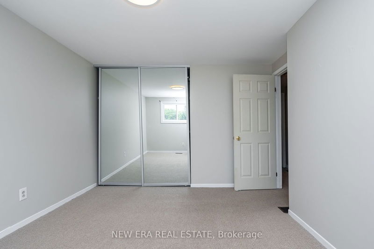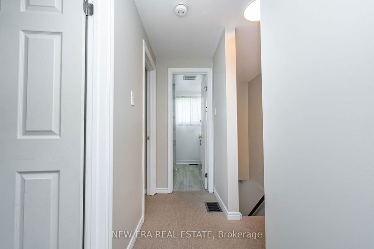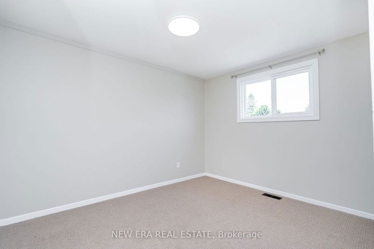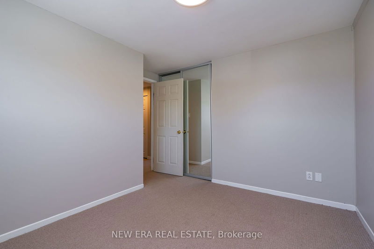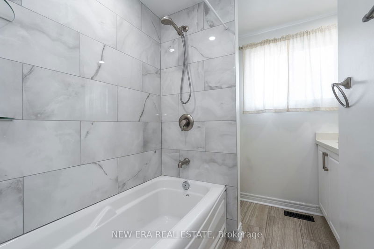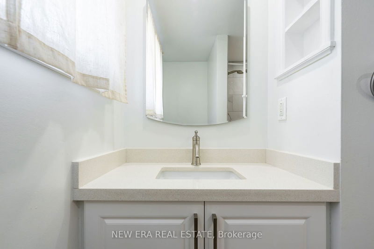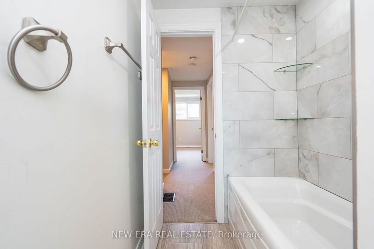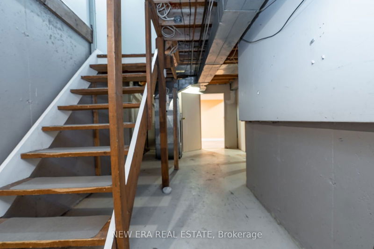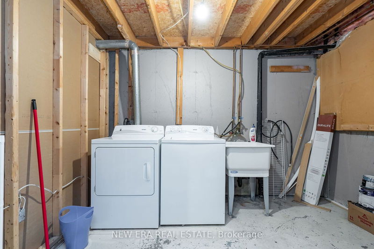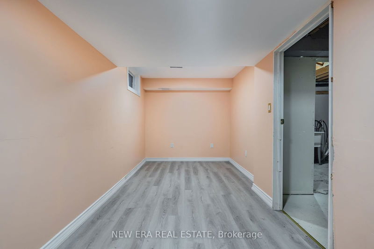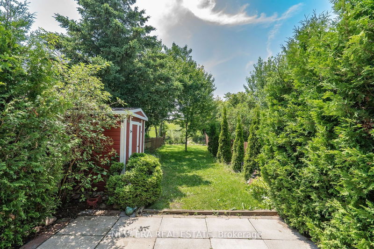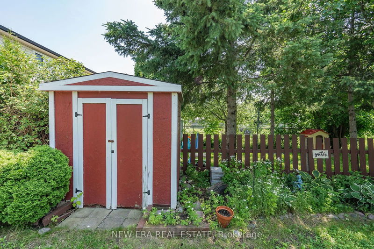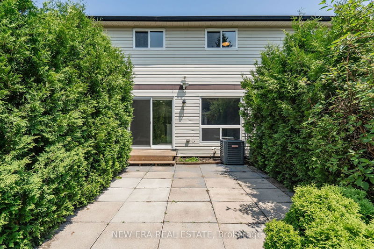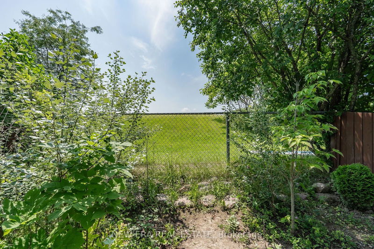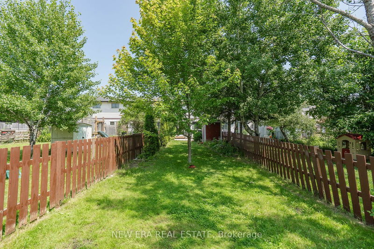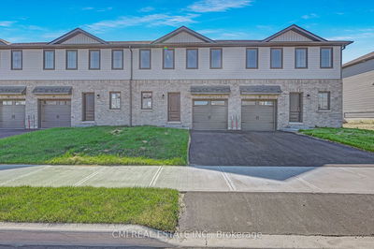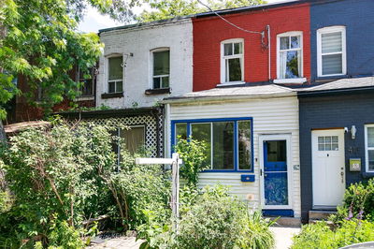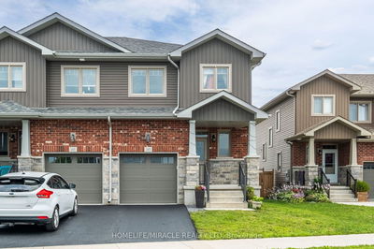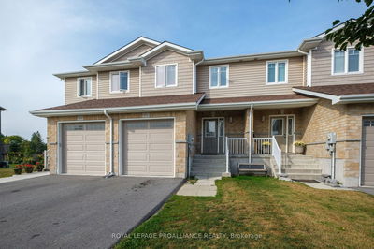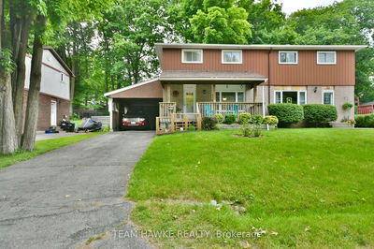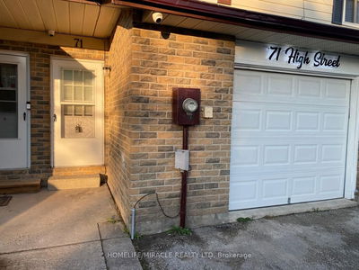In the Friendly Neighbourhood of Ashburnham, Peterborough you'll find 2155 Walker Ave., a 3 Bed/1 .5 Bath Freehold Townhouse that is Move-in Ready & Your Chance to get into the Dream of Affordable Home Ownership. Last 3 years renovations include Newer Kitchen with lots of Cupboards & Large Storage Drawers, Quartz Counters & Porcelain tile flooring, Luxury Vinyl flooring in living rm, Porcelain tile flooring in Foyer, Carpeting on Stairs & Entire upper level, Renovated main bath, All New Windows & Sliding Patio Door. Kitchen features Eat in area with W/O to Slab Patio and Large Fenced Yard with no neighbours behind allowing for more privacy. Freshly Painted throughout. Upstairs you'll find 3 generous sized bedrooms all with Floor to Ceiling sliding mirror closet doors. Bonus of direct garage access inside & 2pc powder on main level. Basement has Separate finished room that can be used for an office/family/den. Built in Garage with plenty of Storage Area. Beautiful Walking Trails, Parks, Little Lake & the Historic Trent Severn Lift Lock 21, Fishing & Canoeing, Shopping & Dining all nearby making this a great place to live! Another added bonus of Bus Stop in front of the house making your daily commute a breeze.
Property Features
- Date Listed: Wednesday, June 19, 2024
- City: Peterborough
- Neighborhood: Ashburnham
- Major Intersection: Marsdale / Walker
- Full Address: 2155 Walker Avenue, Peterborough, K9L 1T6, Ontario, Canada
- Living Room: Vinyl Floor, Large Window
- Kitchen: Porcelain Floor, Quartz Counter
- Listing Brokerage: New Era Real Estate - Disclaimer: The information contained in this listing has not been verified by New Era Real Estate and should be verified by the buyer.

