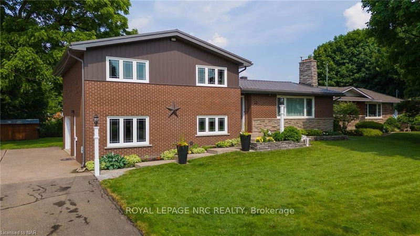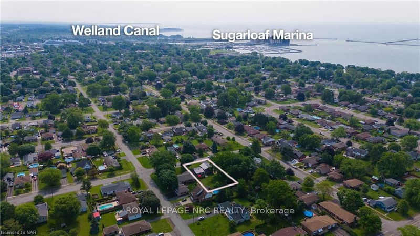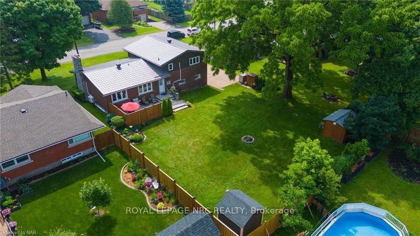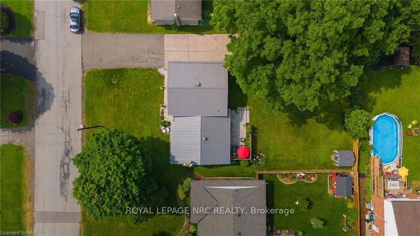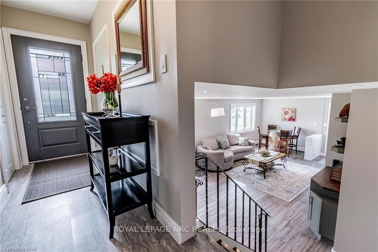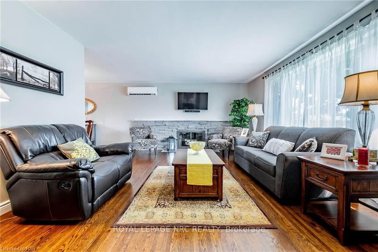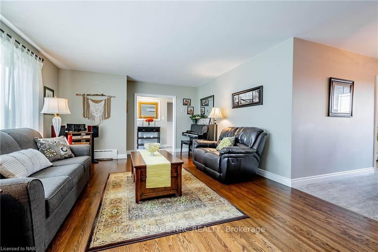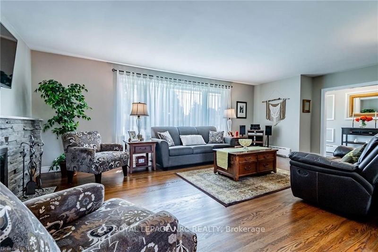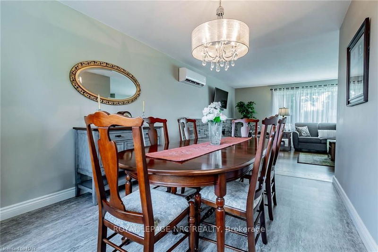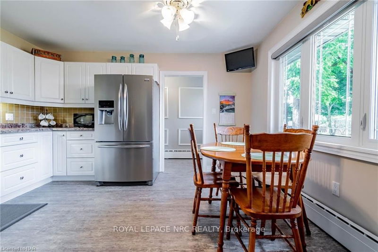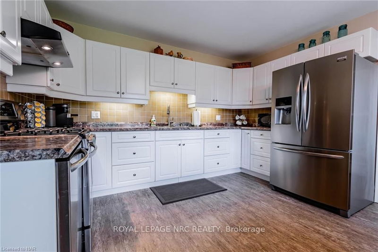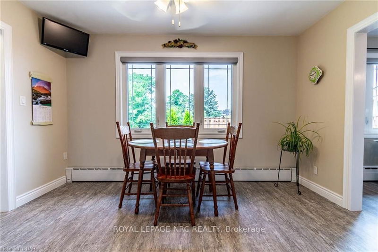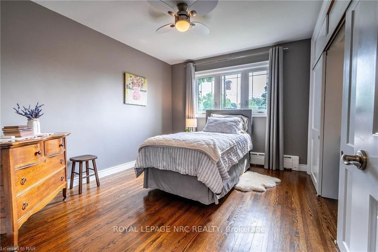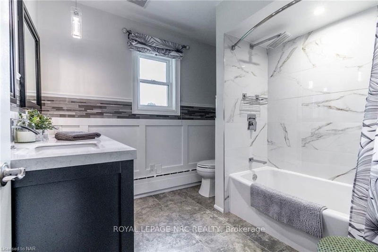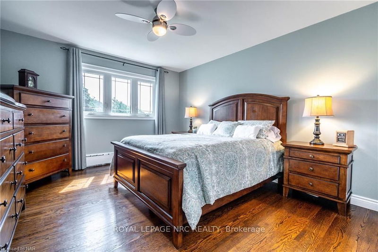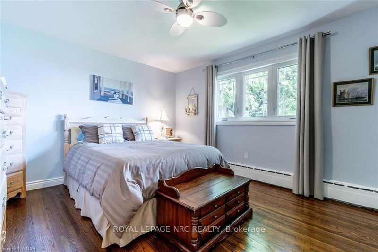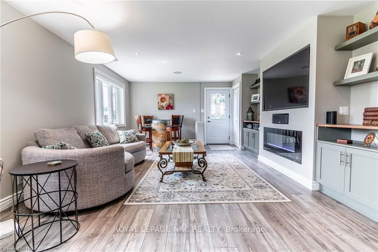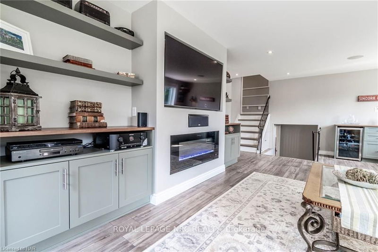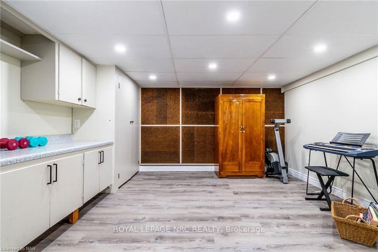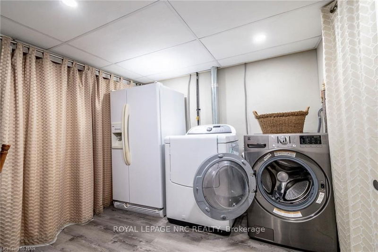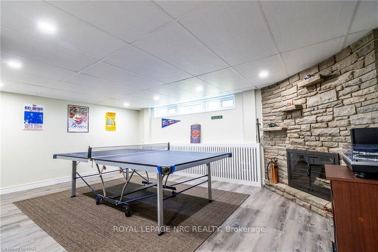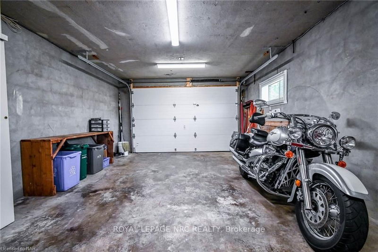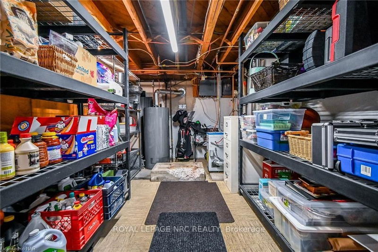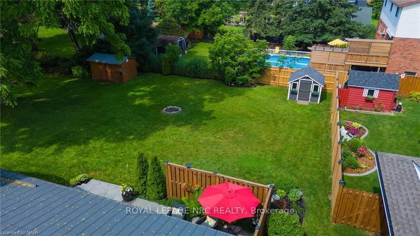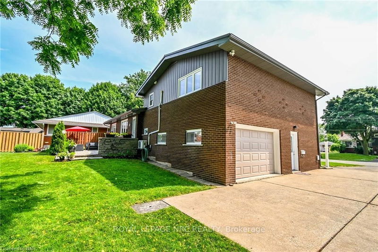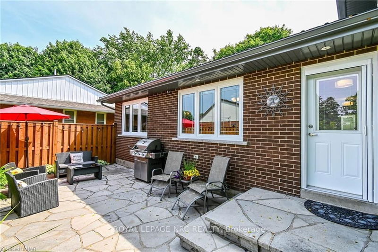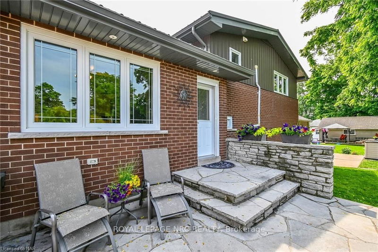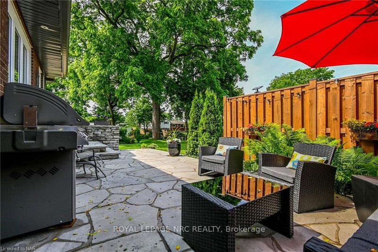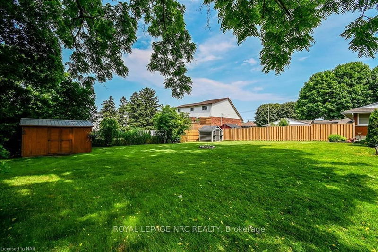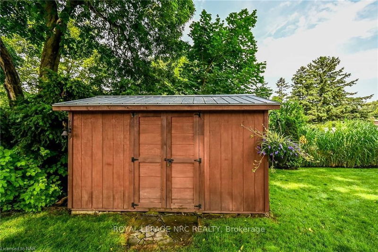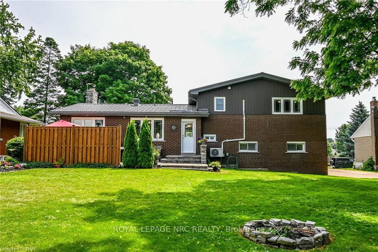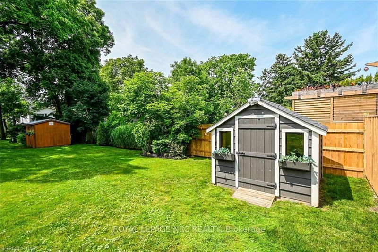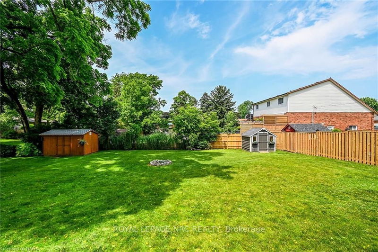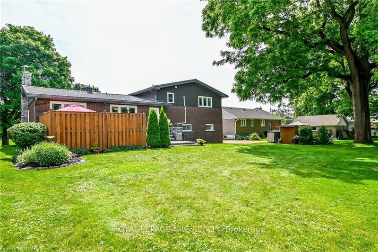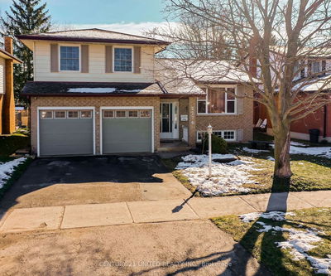Bigger than it looks! This incredible side split has room for everyone on a generous 82 x 145 lot. This home hosts 3 bedrooms, 2 bathrooms and tons of living space to spread out. The main floor has gleaming hardwood flooring, tons of natural light with all windows updated in 2019, formal dining room, eat-in kitchen and a back door leading to your private patio in the backyard. Heading upstairs you have lots of storage space, 3 bedrooms with built-in closets and an updated 5 piece bathroom with double sinks. The lower level has a wet bar and family room with access to your 1.5 car garage & bonus 3 piece updated bathroom. Heading into the basement for your laundry, gym or office, games room and utility room. This house was built in 1958 and has been lovingly updated in recent years including the flooring; doors; trim; baseboards; blinds; bathrooms; central vac & hot water tank '17; ductless heating & cooling upstairs, and ductless cooling on the main floor '18; windows, fascia, soffit, eavestroughs & steel roof '19; and MORE. This house is absolutely beautiful & ready for its next family.
Property Features
- Date Listed: Friday, June 21, 2024
- City: Port Colborne
- Major Intersection: Ridgewood at Stanley
- Full Address: 22 Ridgewood Avenue, Port Colborne, L3K 5N6, Ontario, Canada
- Kitchen: Main
- Living Room: Main
- Family Room: Lower
- Listing Brokerage: Royal Lepage Nrc Realty - Disclaimer: The information contained in this listing has not been verified by Royal Lepage Nrc Realty and should be verified by the buyer.

