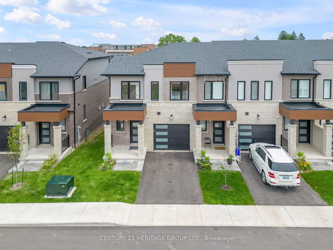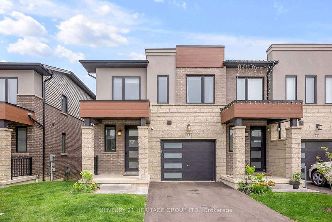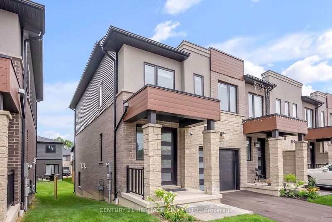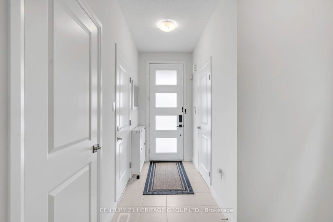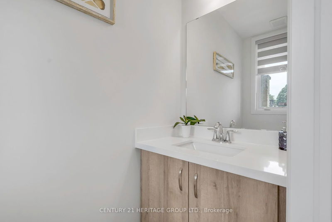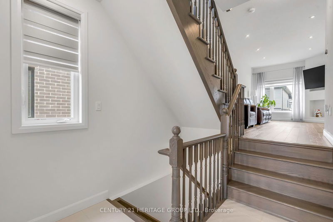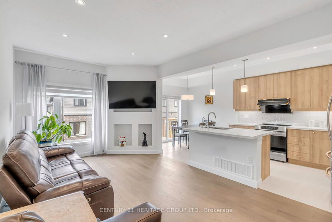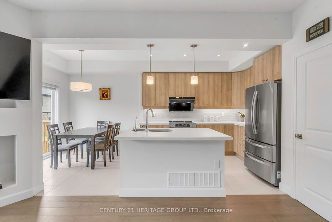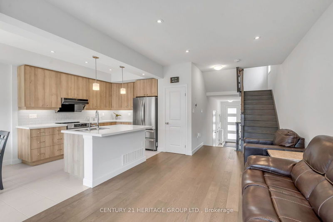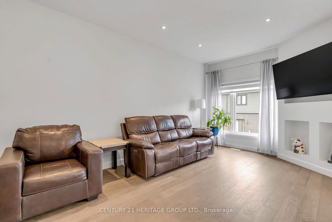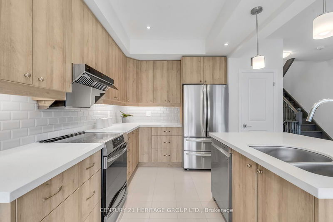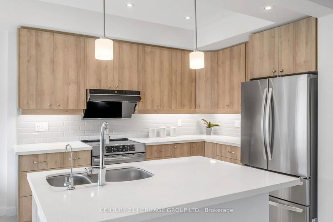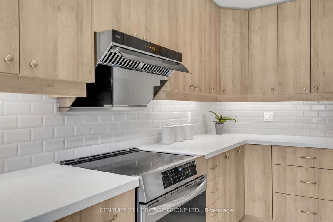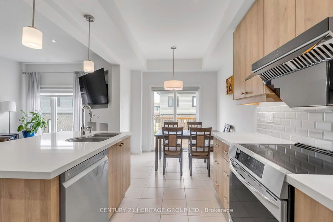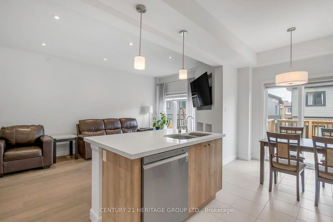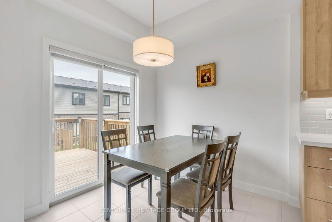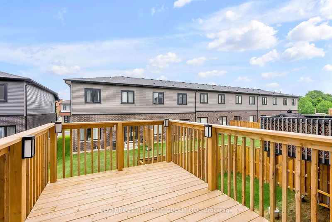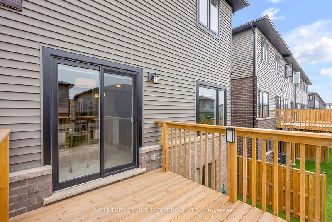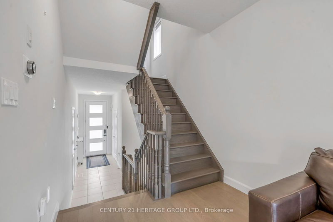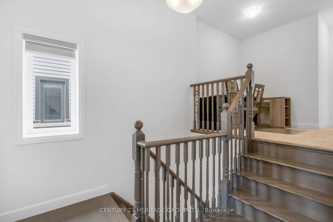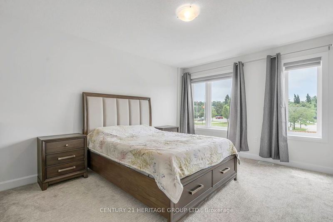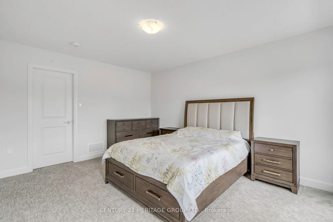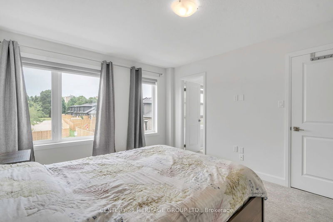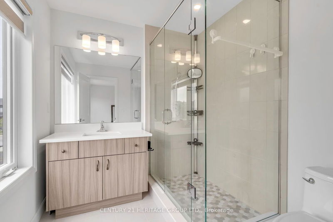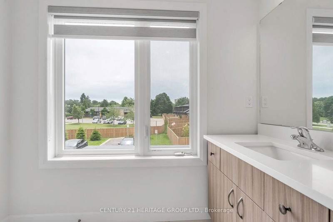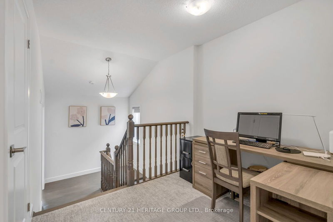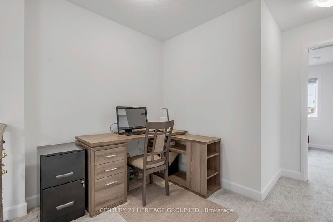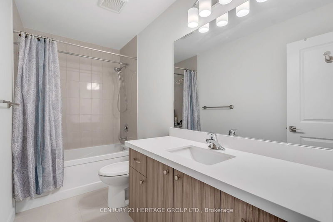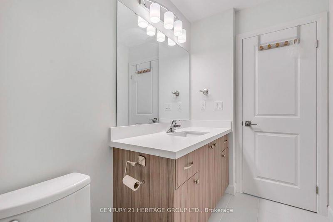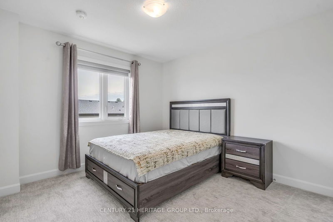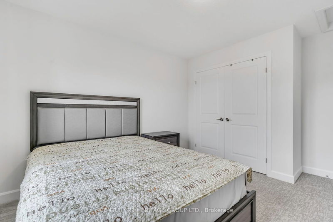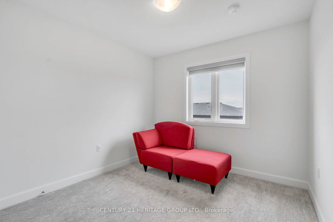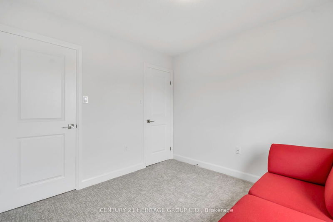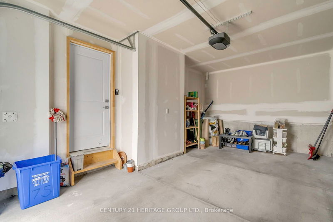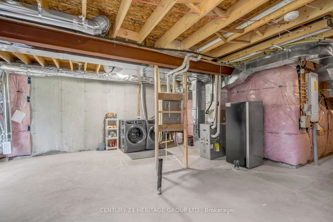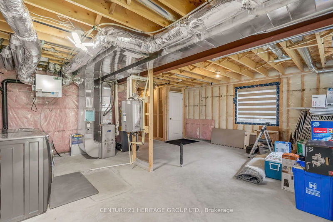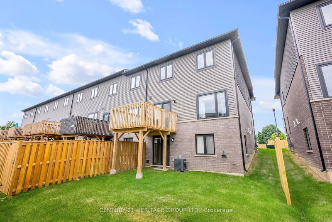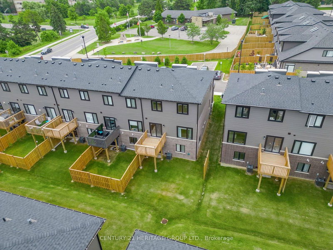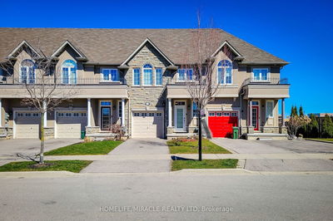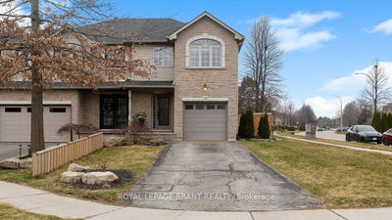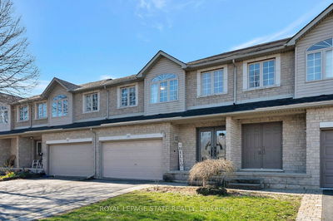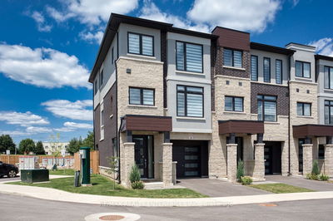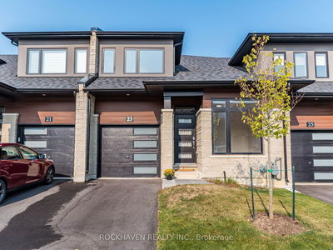Welcome to this meticulously designed 3-bed, 3-bath end-unit townhouse, a pinnacle of modern comfort and convenience. This fully loaded home has over $40,000 in upgrades, including amenities such as your own 200 amp electrical panel, EV charger and a basement walkout. The main level features an inviting open-concept layout with 9-foot ceilings, pot lights highlighting exquisite quartz counters, and ceiling-height cabinets. High-end appliances complete the sleek design, while natural light enriches every room. Step through the patio door to your private deck, perfect for enjoying morning coffee or evening relaxation. Upstairs, the generous sized primary bedroom offers a sanctuary with a 3-piece ensuite and a spacious walk-in closet, providing ample storage. A versatile loft area serves as an ideal home office or additional living space to suit your lifestyle. The full basement is equipped with a rough-in for a 2-piece bathroom, a convenient laundry room, and a sump pump, promising additional storage and potential for customization to fit your needs. Conveniently located within the community, visitor parking is just across the road. Enjoy easy access to grocery stores, highways, and scenic escarpment trails, perfect for outdoor enthusiasts. Don't miss out on the opportunity to own this exceptional townhouse. Schedule your showing today to experience luxury, functionality, and a prime location, all in one perfect package.
Property Features
- Date Listed: Wednesday, June 26, 2024
- Virtual Tour: View Virtual Tour for 75 Bensley Lane
- City: Hamilton
- Neighborhood: Mountview
- Full Address: 75 Bensley Lane, Hamilton, L9C 0E9, Ontario, Canada
- Kitchen: Pantry
- Living Room: Combined W/Dining
- Listing Brokerage: Century 21 Heritage Group Ltd. - Disclaimer: The information contained in this listing has not been verified by Century 21 Heritage Group Ltd. and should be verified by the buyer.

