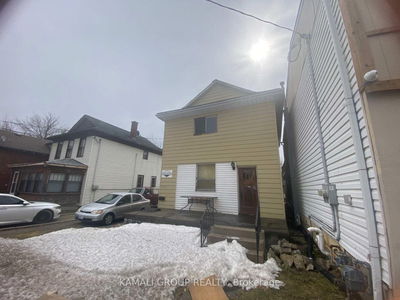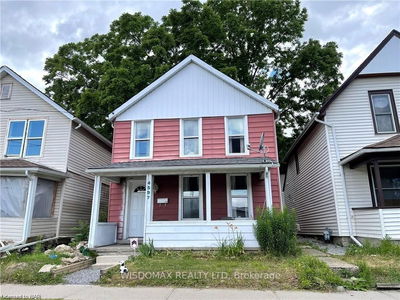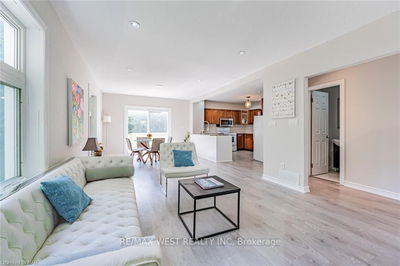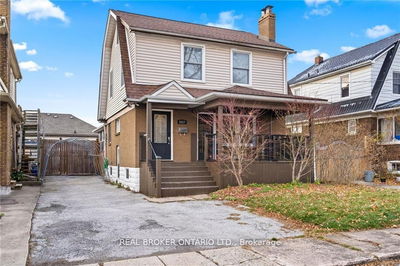You will love this 1929 Tudor Revival, over 1900 square foot home. Pride of ownership and amazing character are evident as you walk into the inviting foyer. The spacious living room with fireplace is cozy and leads to a formal dining room and sunroom. The kitchen has been updated with Artcraft cabinetry, Corian countertops, pantry, and breakfast bar. Gumwood trim, leaded windows, and hardwood flooring add a warm and homey feeling. A 2 piece bath completes the main floor. The second floor hosts 3 generous bedrooms and an updated five piece bath with skylight. This home includes a finished attic with 3 sky lights and added ductless heating/cooling. The basement is partly finished, has good height, and a newer three piece bath. The character of this charming home is enhanced with modern upgrades like Pella windows. The home has been totally rewired with 200 amp service and 3/4 inch copper plumbing. Both a new furnace and air conditioner were installed in 2022. A newer roof is found. Covered porch and garage complete the exterior. City of Niagara Falls selected this house as representative of Tudor Revival style in its report "Niagara Falls Municipal Heritage Committee 100 YEARS OF ARCHITECTURE 1904 TO 2004 in Celebration of the City's 100th Anniversary" prepared by Alex Herlovitch. The exterior half-timber and stucco features exemplify the Tudor Revival Style as do the gables, large medieval chimney, and leaded glass windows. Be sure to book your tour of this captivating residence!
Property Features
- Date Listed: Friday, February 03, 2023
- City: Niagara Falls
- Full Address: 5008 VALLEY Way, Niagara Falls, L2E 1W7, Ontario, Canada
- Listing Brokerage: Royal Lepage Nrc Realty - Disclaimer: The information contained in this listing has not been verified by Royal Lepage Nrc Realty and should be verified by the buyer.









