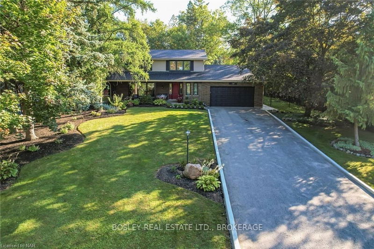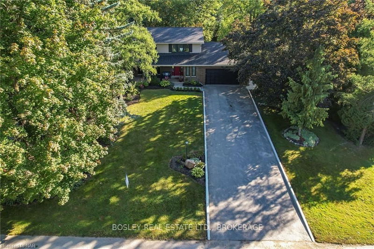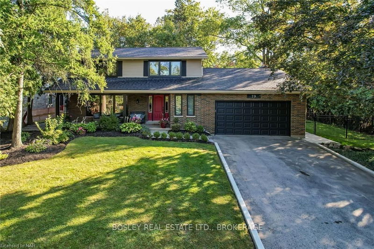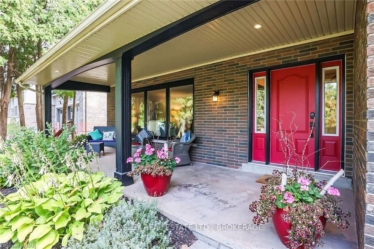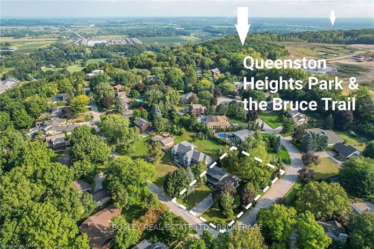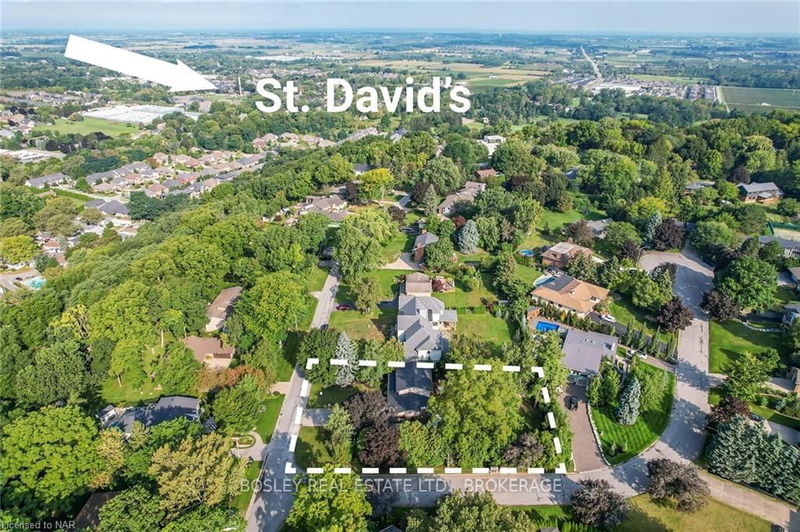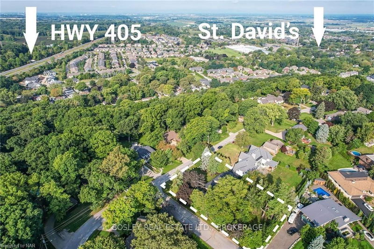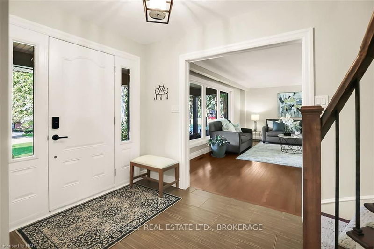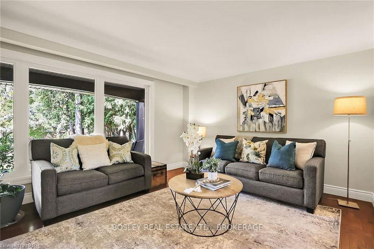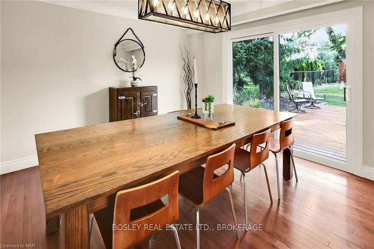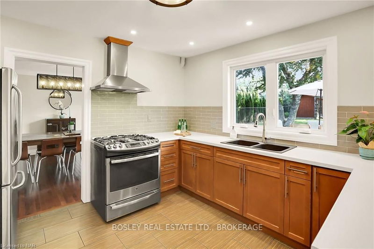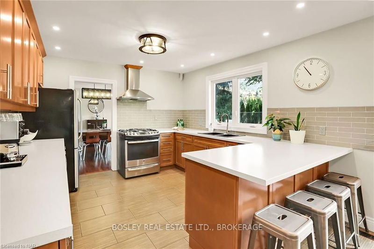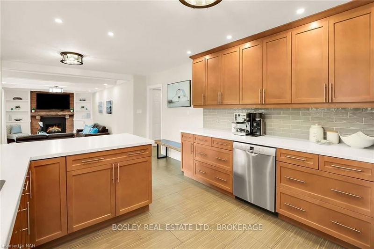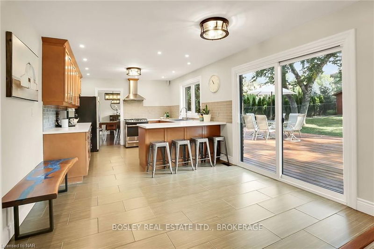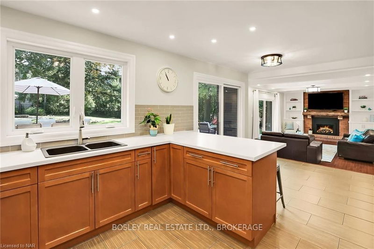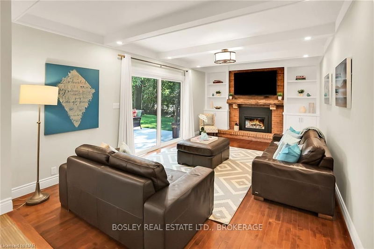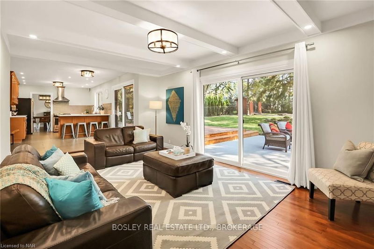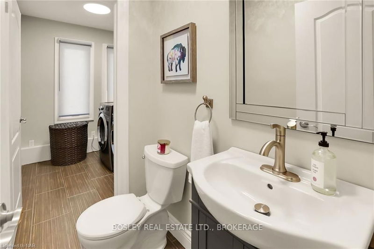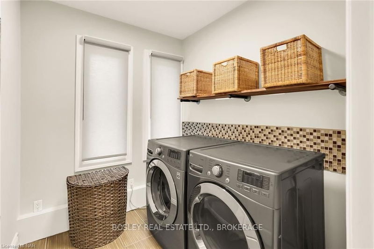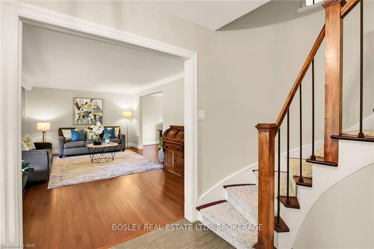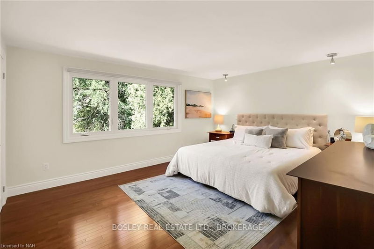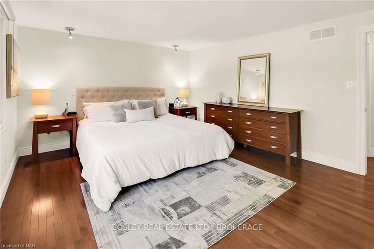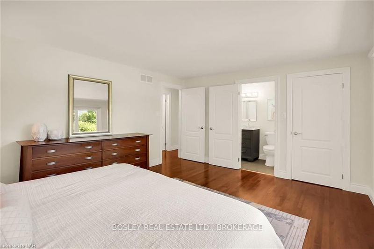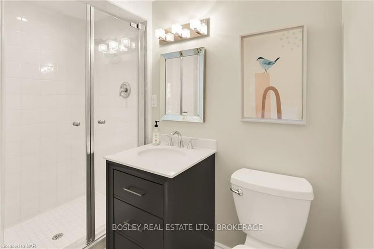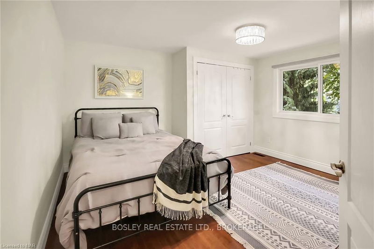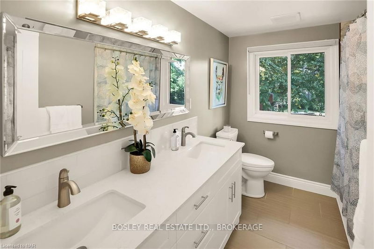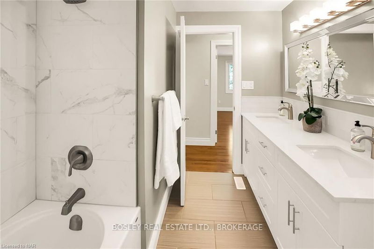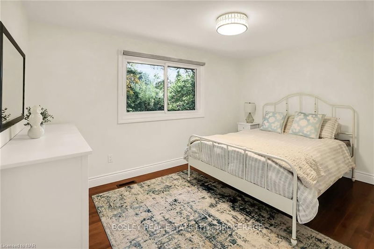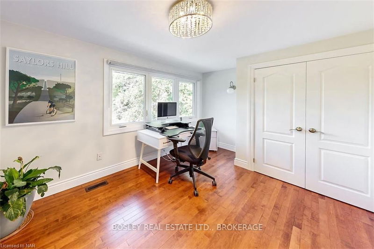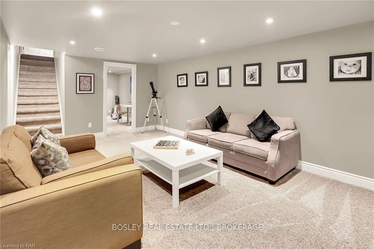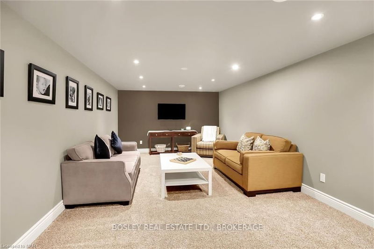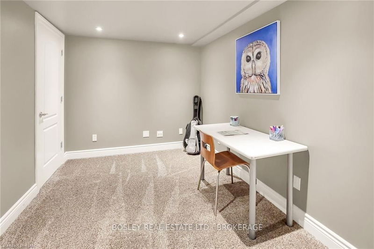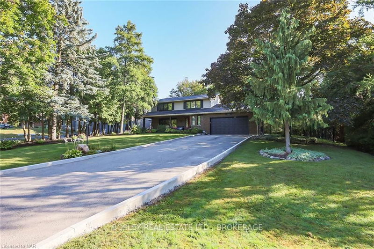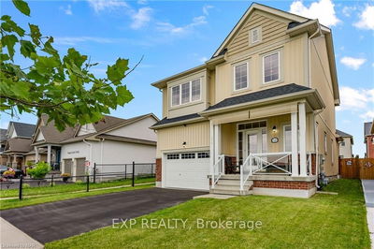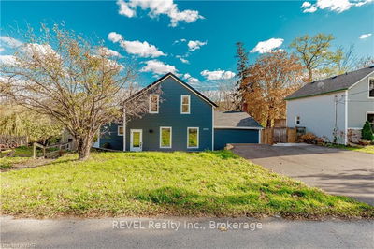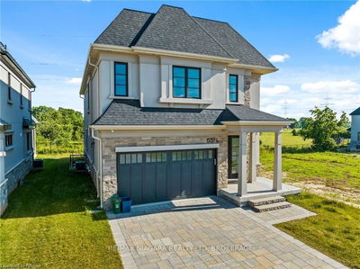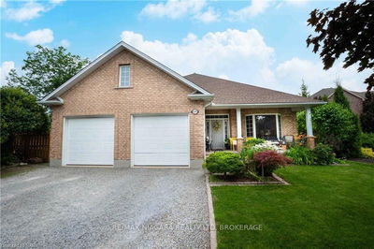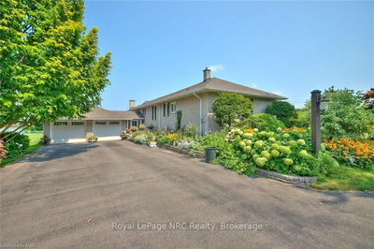Bevan Heights is unlike any neighbourhood in Niagara-on-the-Lake. Located atop the UNESCO Niagara Escarpment Biosphere Reserve, this esteemed neighbourhood has remarkable properties with spectacular views of Niagara and feels serene hidden away in the forest above the town. The location is truly unique due to the proximity of the 405/QEW Highway (last exit before the USA border), Niagara Falls, the beginning of the Bruce Trail (Hike #1), and Queenston Heights Park (accessible by foot at the end of Melrose Dr.) With excellent schools nearby (and on a school bus route!) 29 Melrose Dr. is the perfect family home. Meticulously cared for and extensively renovated, take advantage of its 4 bedrooms, 3 bathrooms, and 2 car garage. The property is sitting on a 100ft x 185ft corner lot that is beautifully lined with mature trees around the perimeter. The backyard feels tranquil, as though you are living in the countryside. Entertain your friends and family on the 40x23 ft deck or the 18x20 ft patio accessible from the dining room, kitchen and family room! A few notable upgrades include: new roof (asphalt shingles & plywood) (2023), windows & 3 sliding glass patio doors (2022), 3 renovated bathrooms (2021), furnace (2022), gas fireplace & mantel (2022), concrete pad & walkway (2023). This property has an abundance of potential to suit your needs. When visiting the property, be sure to take a drive to the end of the street to take in the views and maybe a hike!
Property Features
- Date Listed: Friday, February 16, 2024
- City: Niagara-on-the-Lake
- Neighborhood: 105 - St. Davids
- Major Intersection: Niagara Townline Rd to Melrose Dr.
- Living Room: Hardwood Floor
- Kitchen: Sliding Doors, Tile Floor
- Family Room: Hardwood Floor, Sliding Doors
- Listing Brokerage: Bosley Real Estate Ltd., Brokerage - Disclaimer: The information contained in this listing has not been verified by Bosley Real Estate Ltd., Brokerage and should be verified by the buyer.


