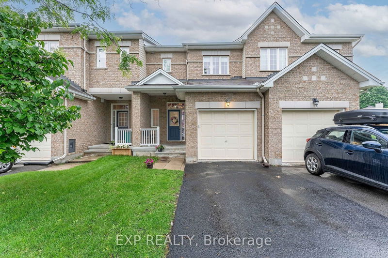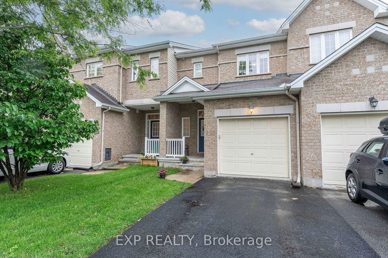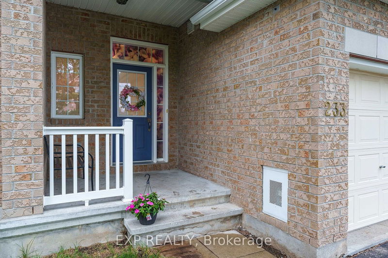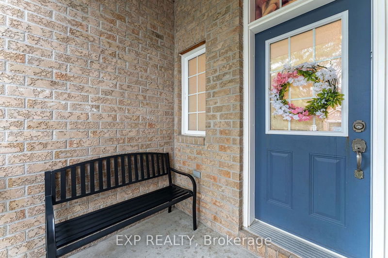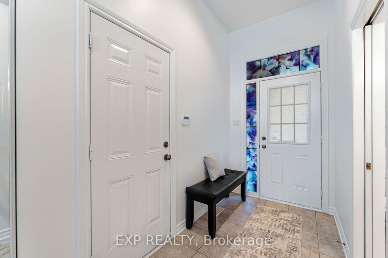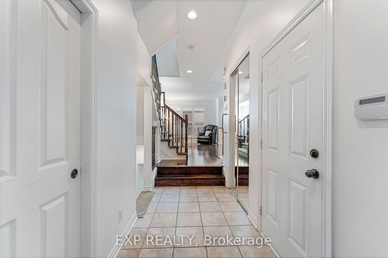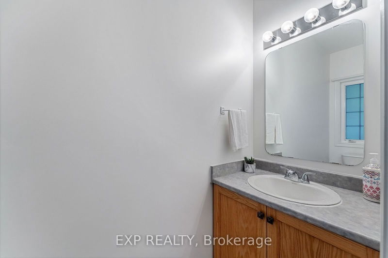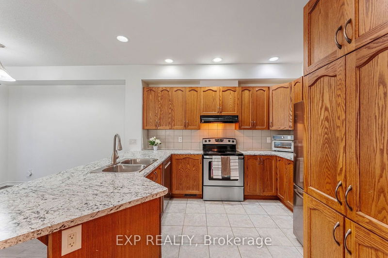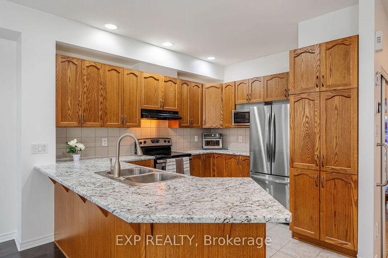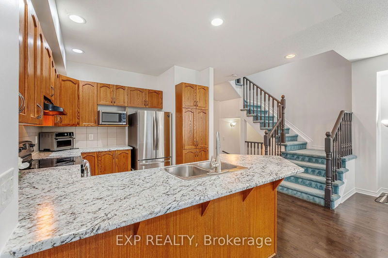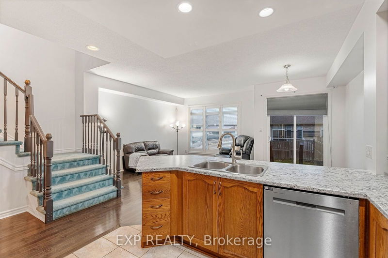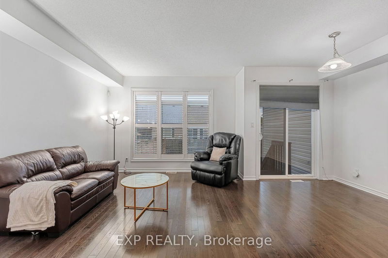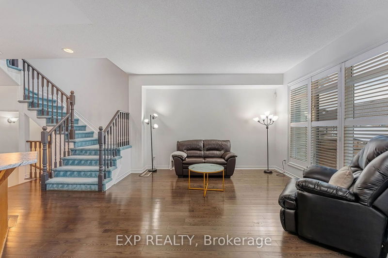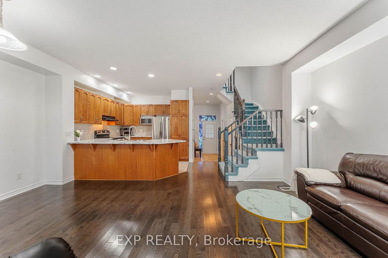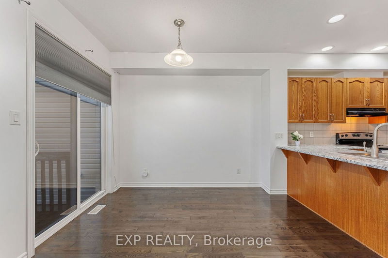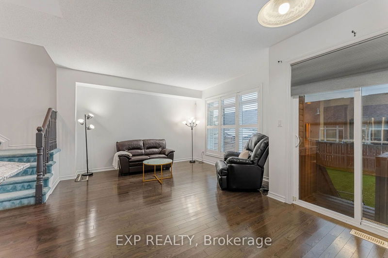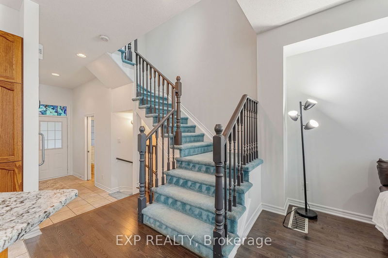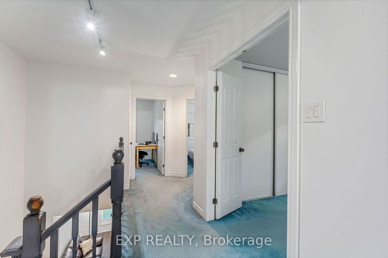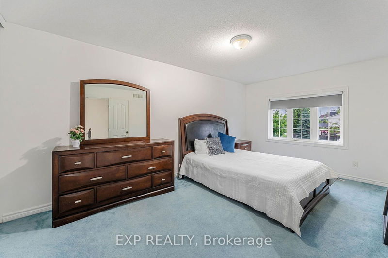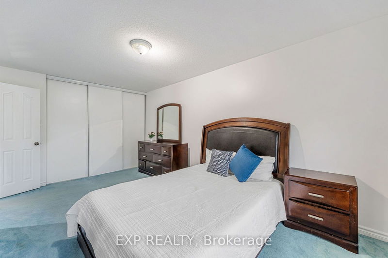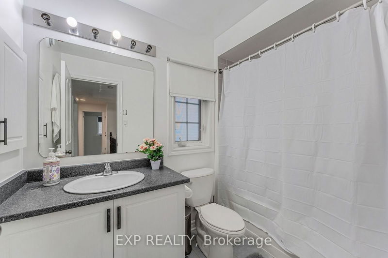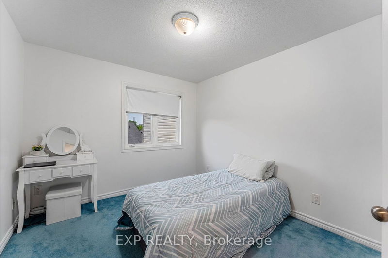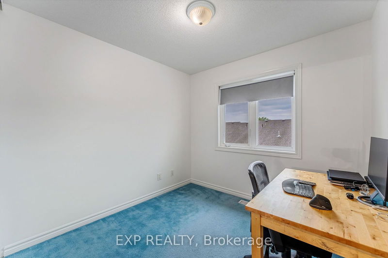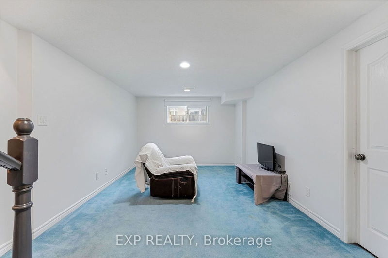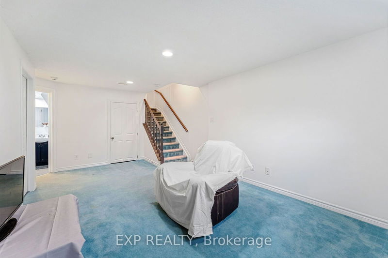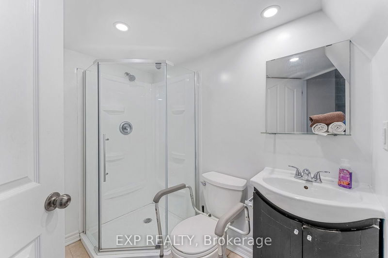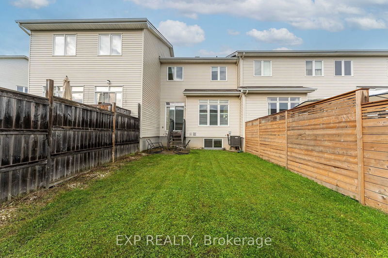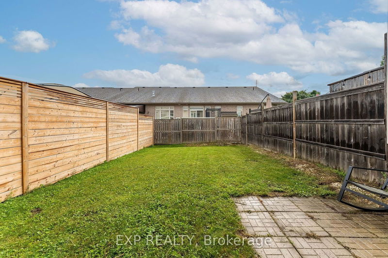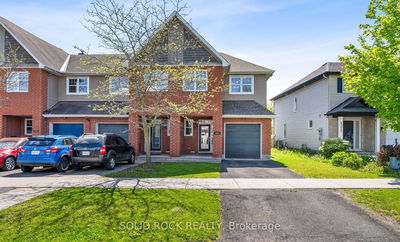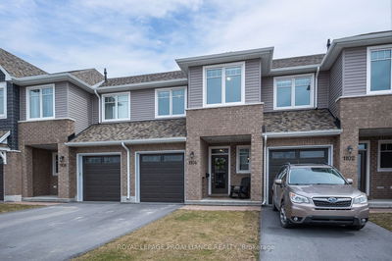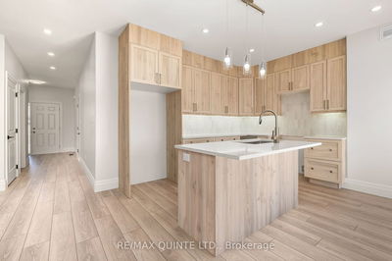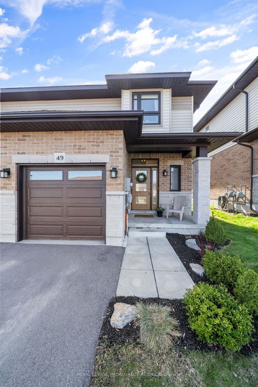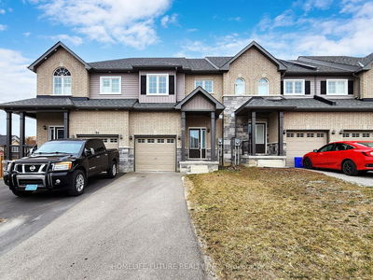Welcome to 233 Waymark! This is the perfect home for you to grow your family in with three cozy bedrooms and 2.5 bathrooms. Located on an oversized lot in beautiful Bridlewood, it is picture perfect. Featuring a Chef's kitchen with newer SS appliances, new countertop, real oak cabinetry, and a breakfast servery for you to enjoy the space adequately. Lots of natural light illuminates the upper bedrooms, with your laundry machines conveniently located upstairs but not impeding, a furnished rec room in the basement with a three-piece washroom and storage caps it off. Included are every first-time homeowner's wish of an automatic garage door opener, central vac, and professional paint job. 9' ceilings, wall of windows, and hardwood floors on the main level. Outside, enjoy the fully fenced large yard, situated in an amazing location close to parks, schools, shopping, OC transpo, and many other nearby amenities. Don't miss out and come see it today! *Open House Sunday, July 7 2:00-4:00pm
Property Features
- Date Listed: Friday, July 05, 2024
- City: Ottawa
- Neighborhood: Kanata
- Major Intersection: Eagleson Rd to Stonehaven to right on Bridgestone Dr to right on Waymark to #233
- Full Address: 233 Waymark Crescent, Ottawa, K2M 0A6, Ontario, Canada
- Living Room: Main
- Kitchen: Main
- Listing Brokerage: Exp Realty - Disclaimer: The information contained in this listing has not been verified by Exp Realty and should be verified by the buyer.

