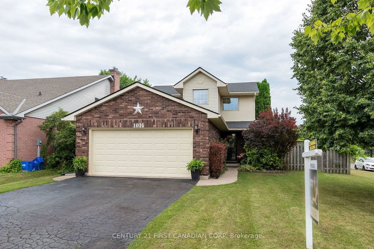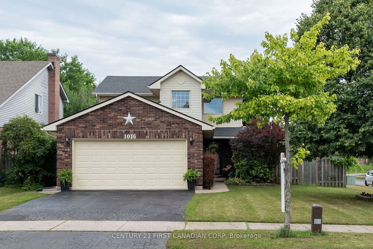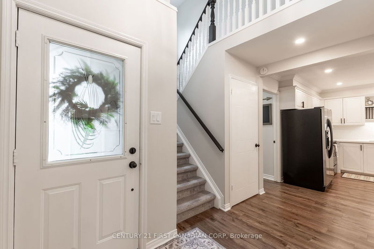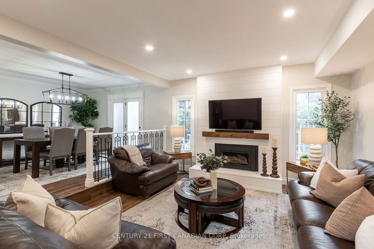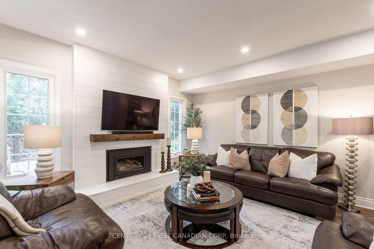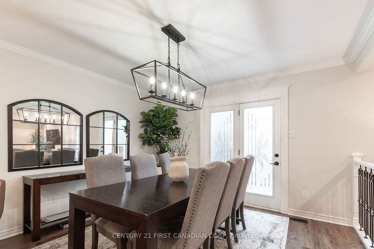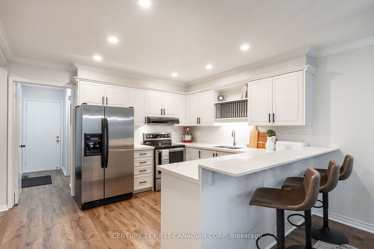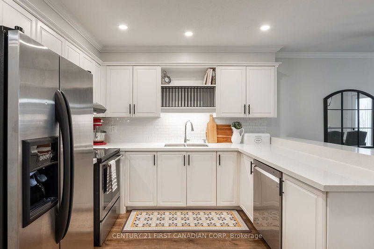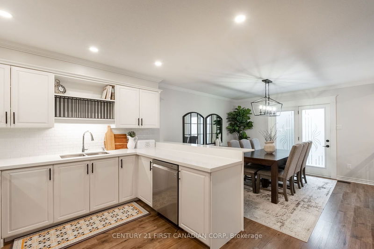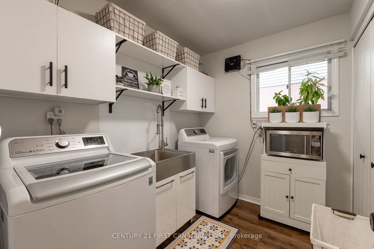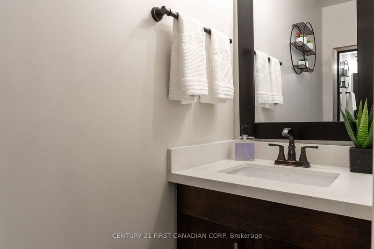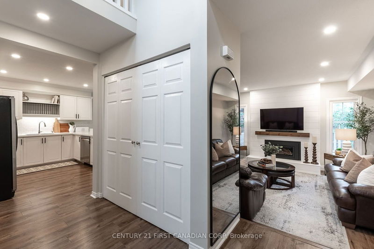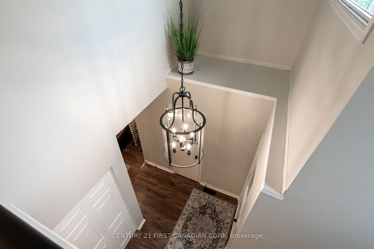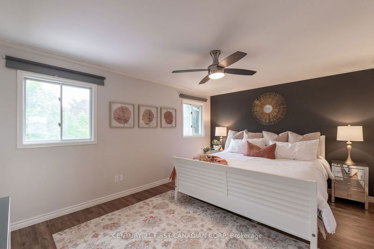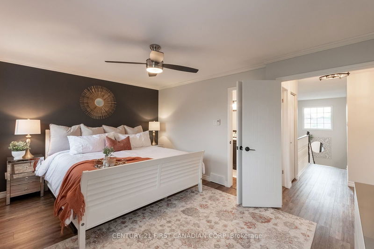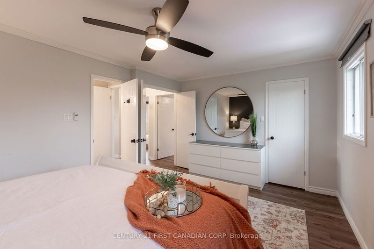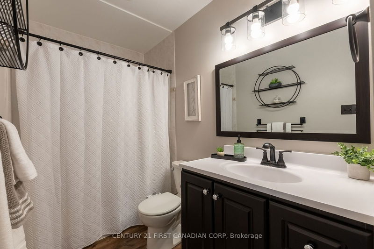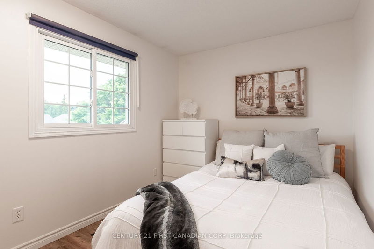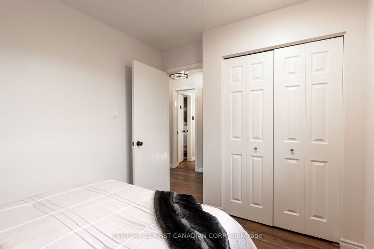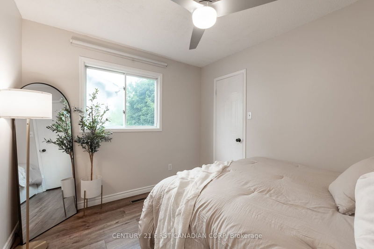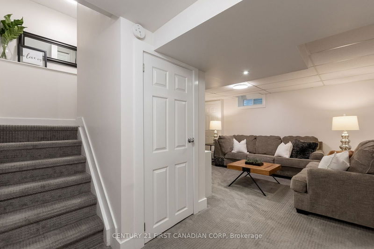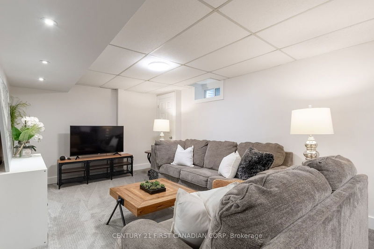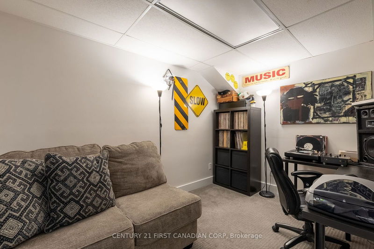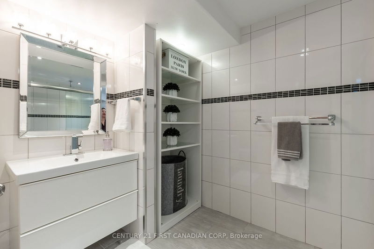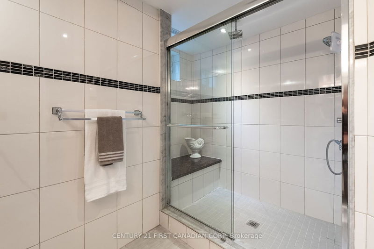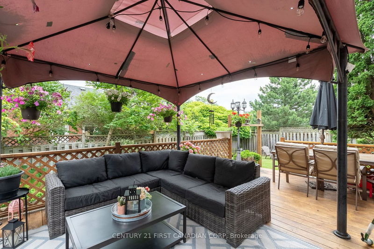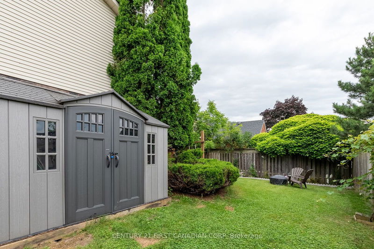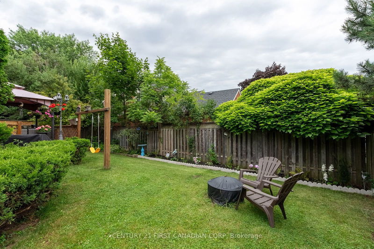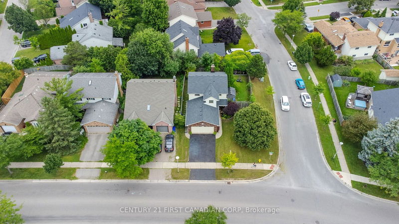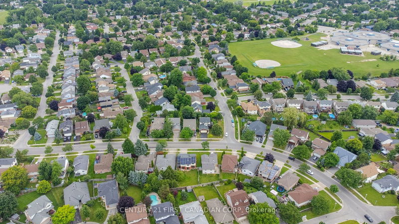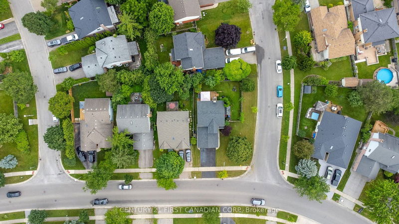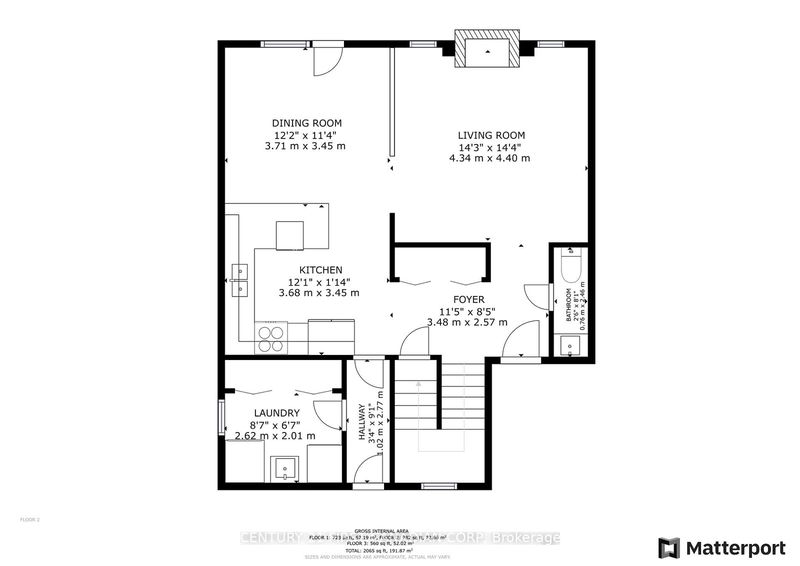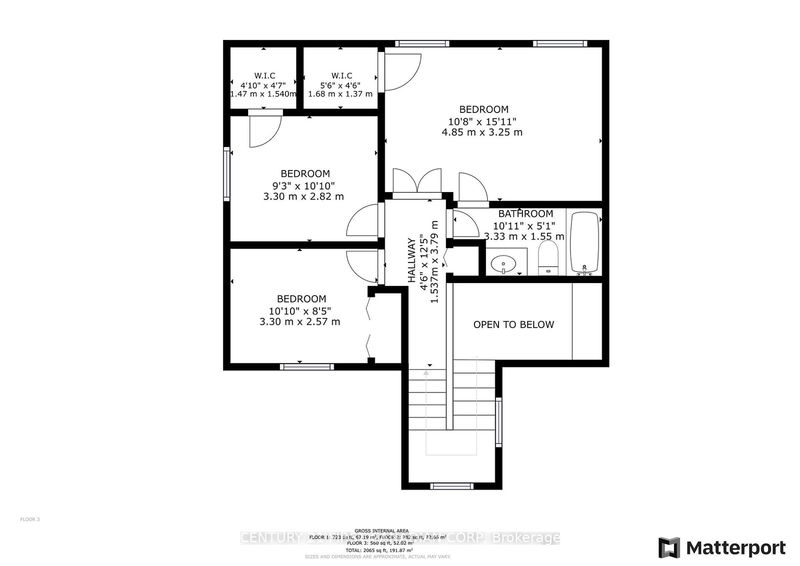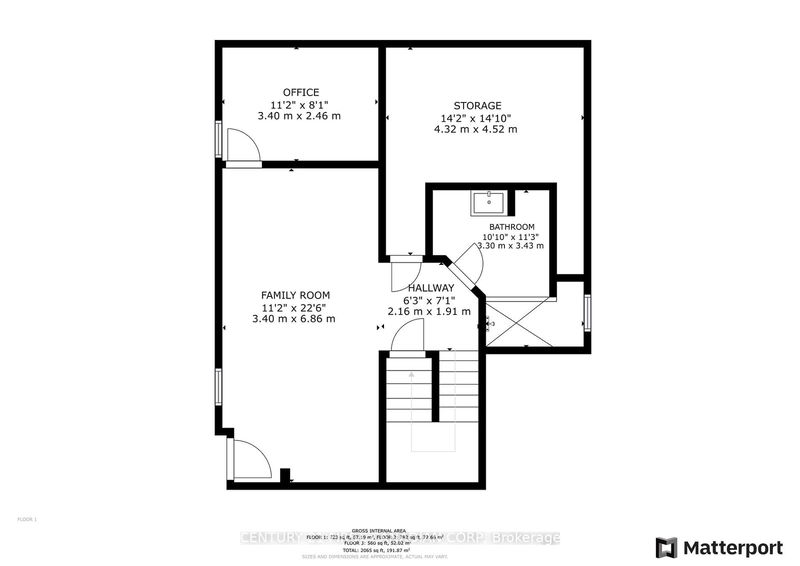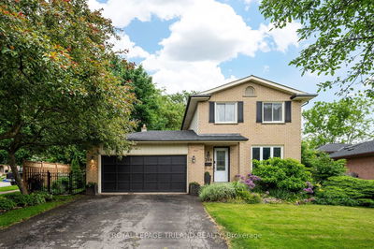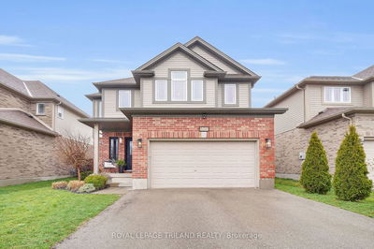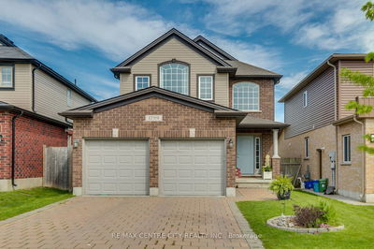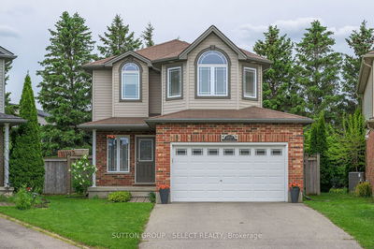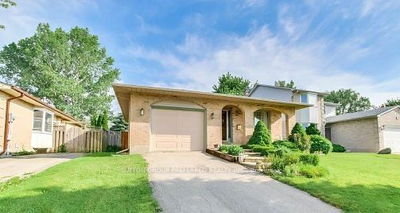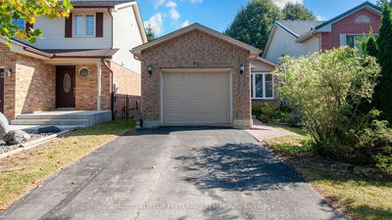Welcome to your dream home! This beautifully updated 3+1 bedroom, 2.5 bath family home in the heart of Northwest London offers an inviting blend of modern elegance and cozy comfort in a mature neighbourhood. Featuring a spacious two-car garage and a welcoming two-story foyer, this home sets the tone for a perfect family living experience. Step into the recently renovated main floor (2022) sunken living room with 9-foot ceilings and a cozy gas fireplace. The open concept design seamlessly connects the living area to the kitchen and dining space. The kitchen boasts new quartz countertops (2019), ample cabinetry, and modern appliances, while the dining area provides a warm space with large glass french doors leading to the beautifully landscaped backyard. Outside, enjoy a large, landscaped fenced backyard perfect for outdoor activities, gardening, or relaxing. Upstairs, find a large primary bedroom with a walk-in closet and a cheater 4-piece ensuite, along with two additional bedrooms and lots of storage. The basement offers a cozy family room, an additional bedroom, a renovated 3-piece bathroom with glass rain shower, and ample storage space. Located steps from an elementary school and with direct transportation access to Western University and many amenities, this home is perfect for families of all sizes. Don't miss the opportunity to make this beautiful and solid home yours!
Property Features
- Date Listed: Monday, July 08, 2024
- Virtual Tour: View Virtual Tour for 1016 Aldersbrook Road
- City: London
- Neighborhood: North I
- Major Intersection: Sarnia road to Aldersbrook Road
- Full Address: 1016 Aldersbrook Road, London, N6G 4L9, Ontario, Canada
- Living Room: Sunken Room, Fireplace
- Kitchen: Main
- Family Room: Bsmt
- Listing Brokerage: Century 21 First Canadian Corp - Disclaimer: The information contained in this listing has not been verified by Century 21 First Canadian Corp and should be verified by the buyer.

