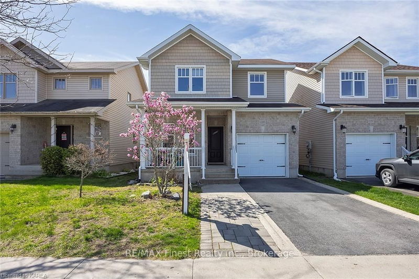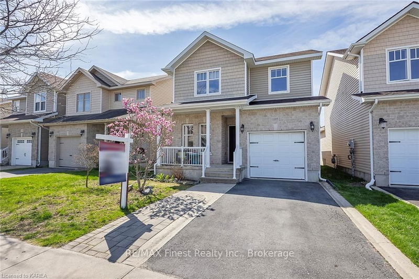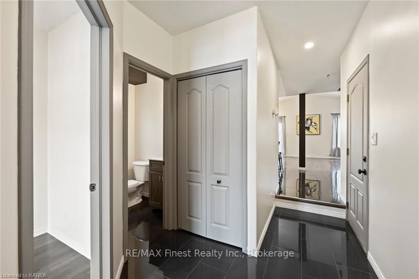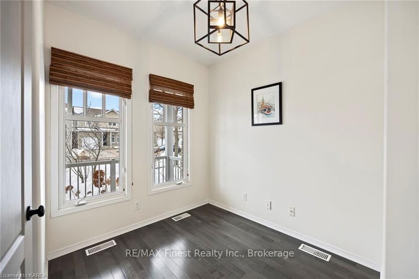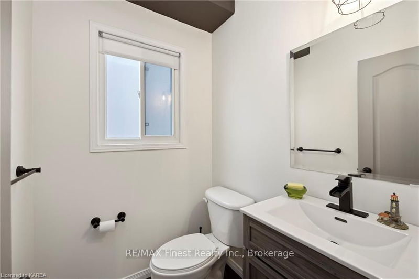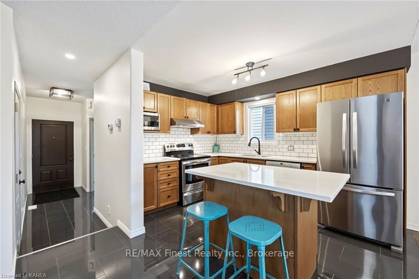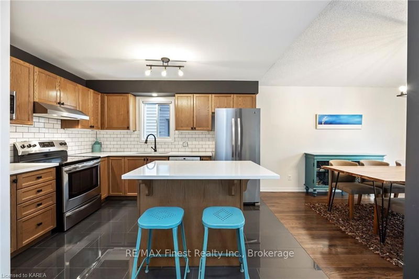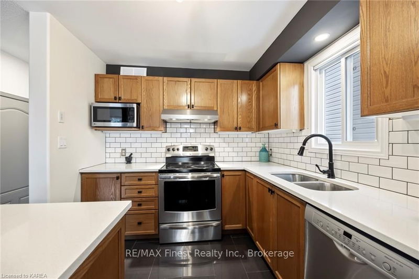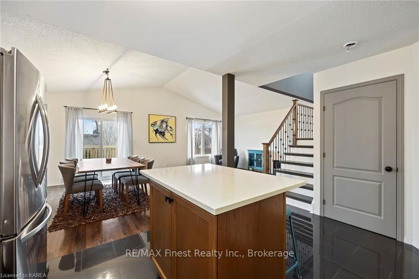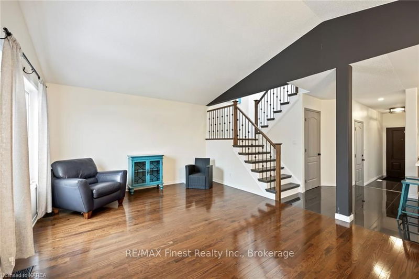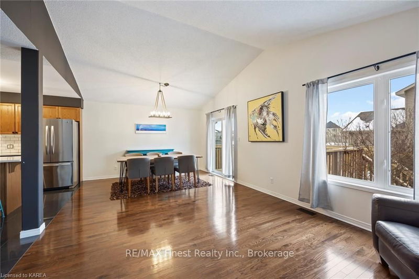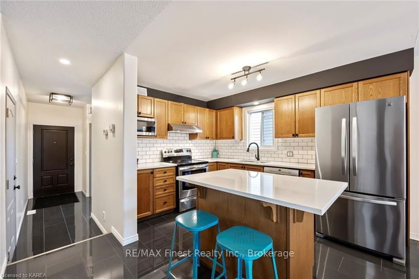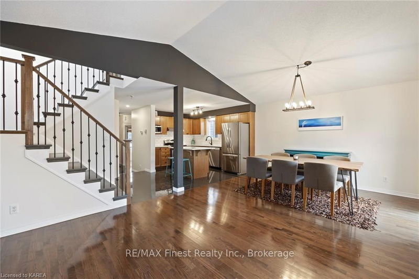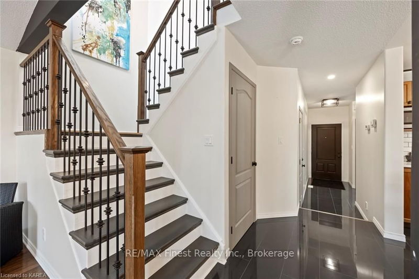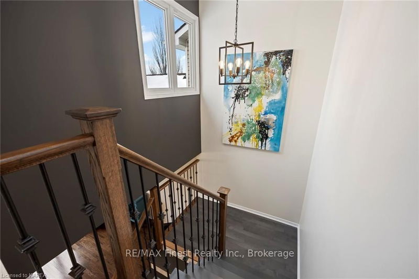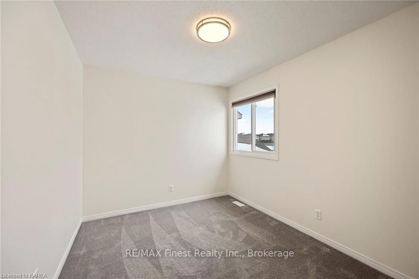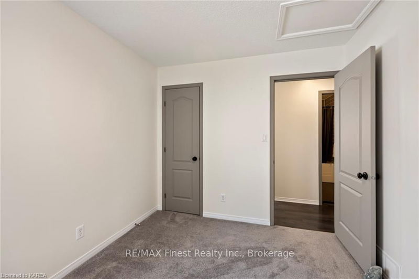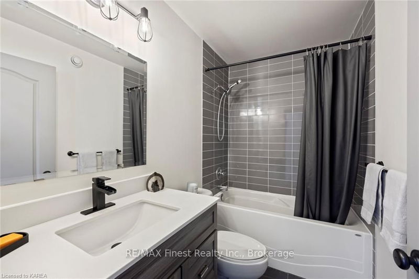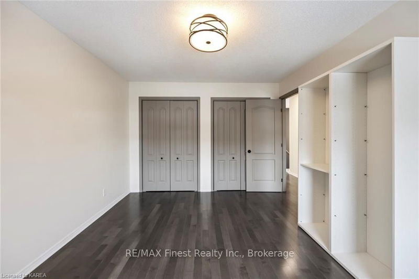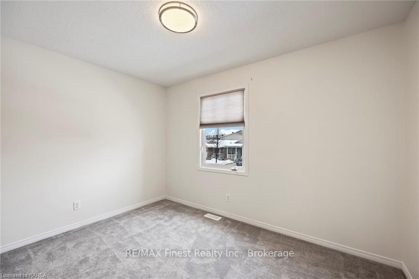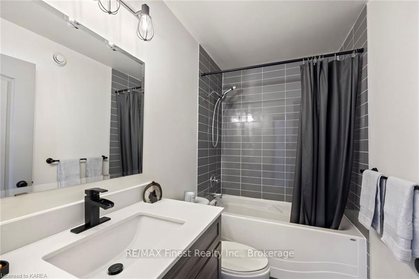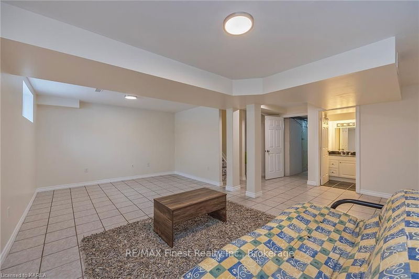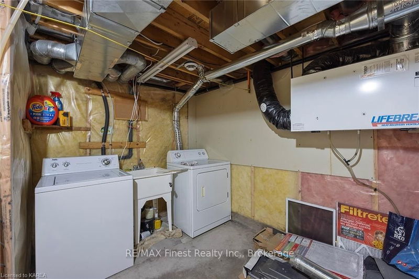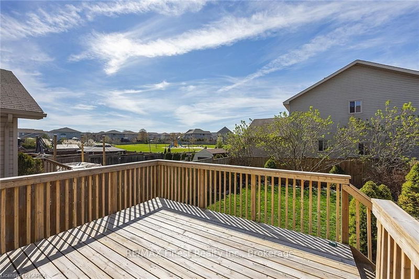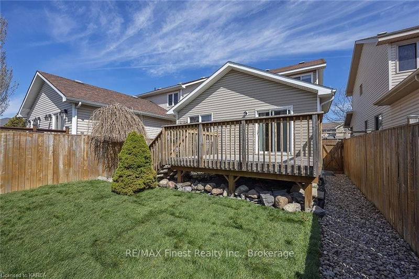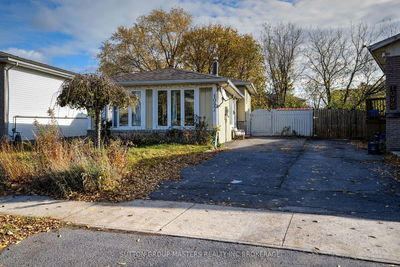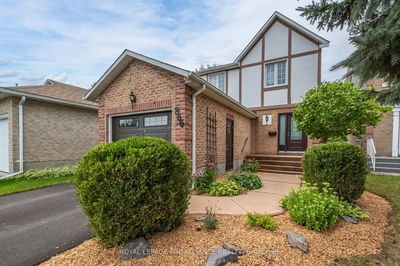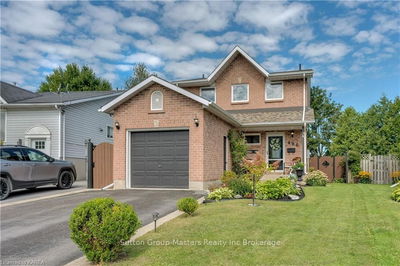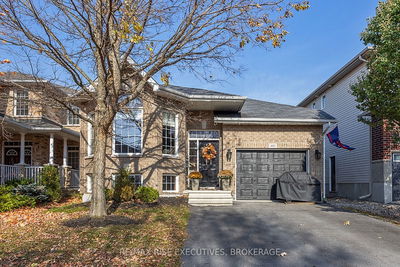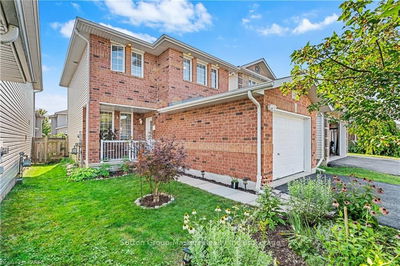Welcome home to 1385 Atkinson Street, located in the desirable Lyndenwood neighborhood of Cataraqui North. This updated 2-storey home offers 3 bedrooms, 2.5 baths, and a fully finished basement featuring a modern 3-piece bathroom with ample storage. While the home is both stylish and functional, the foyer welcomes you with modern tile throughout, with hardwood flooring in the front office. The open-concept main floor showcases an upgraded oak kitchen with a tiled backsplash, stone countertop and stainless steel appliances. The cozy living room boasts cathedral ceilings with hardwood floors and bright windows that embrace the natural light, while the upper level offers 3 comfortable bedroom sizes and a 4 pc main bath. The exterior features a fully fenced rear yard and a large deck, perfect for entertaining, with views of Halifax Park. This home seamlessly blends modern updates with comfort, offering a welcoming retreat for you and your family. Don't miss out on calling this house a place to call home.
Property Features
- Date Listed: Thursday, April 04, 2024
- City: Kingston
- Neighborhood: City Northwest
- Major Intersection: Princess Street to Centennial Drive to Atkinson Street
- Full Address: 1385 ATKINSON Street, Kingston, K7P 0C4, Ontario, Canada
- Kitchen: Main
- Living Room: Main
- Listing Brokerage: Re/Max Finest Realty Inc., Brokerage - Disclaimer: The information contained in this listing has not been verified by Re/Max Finest Realty Inc., Brokerage and should be verified by the buyer.


