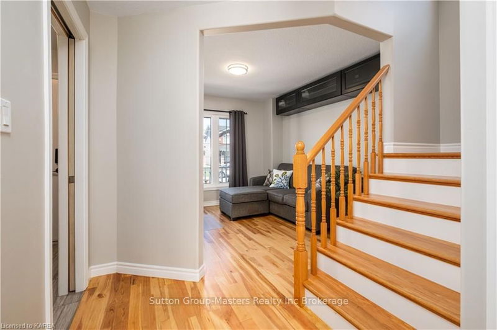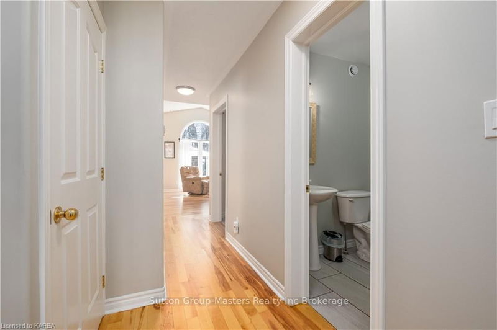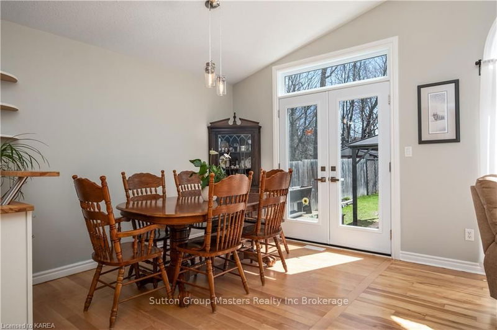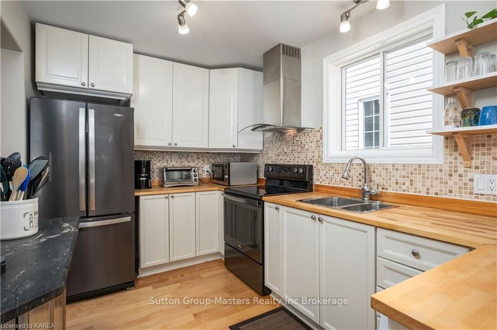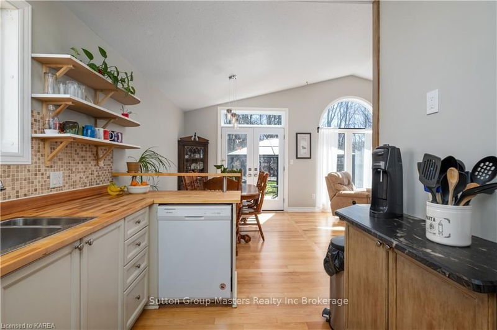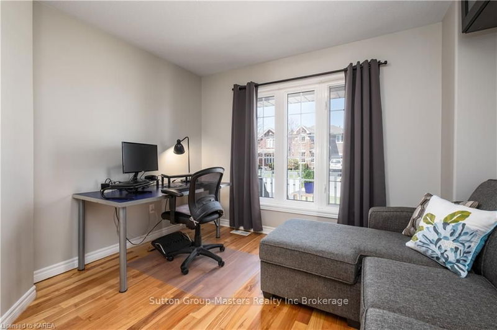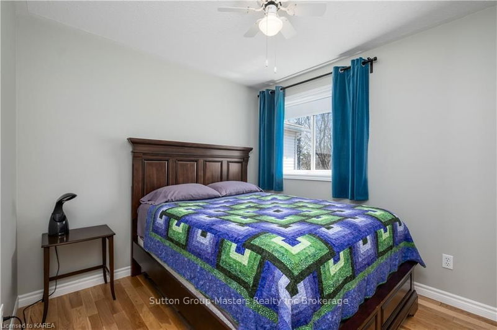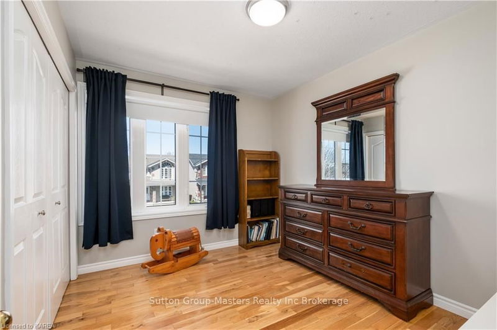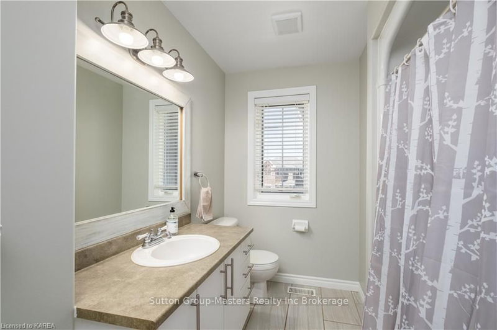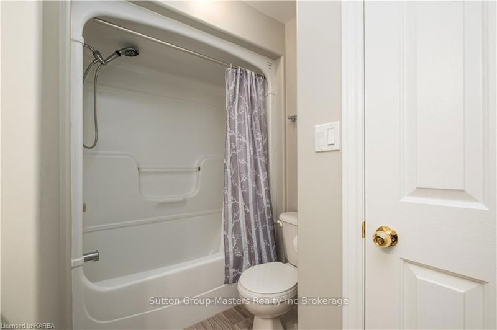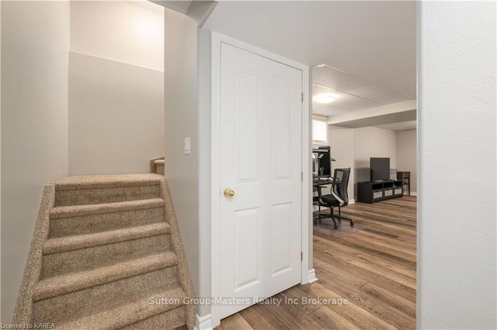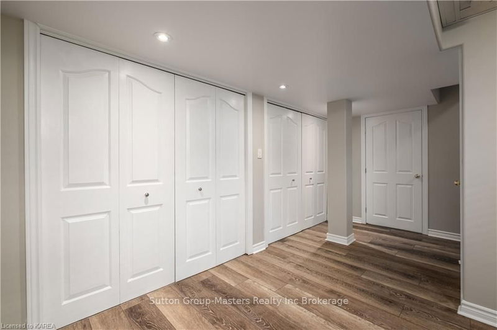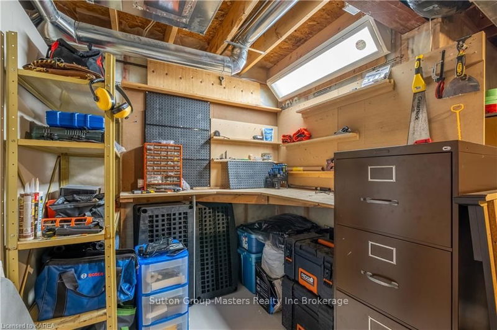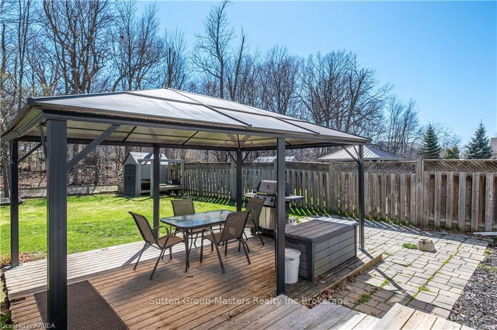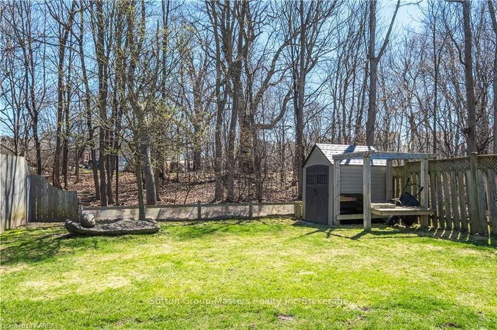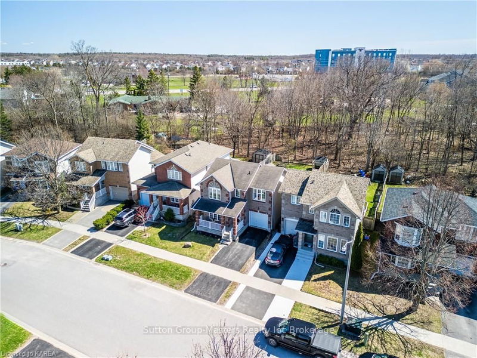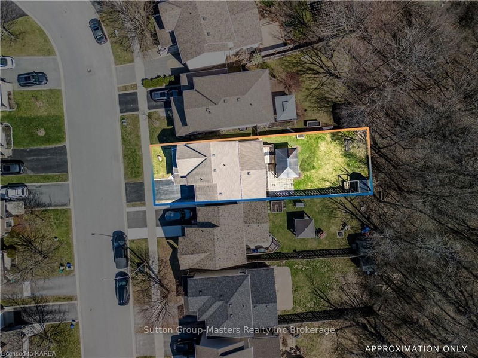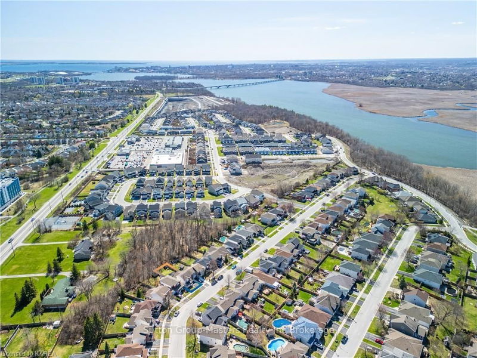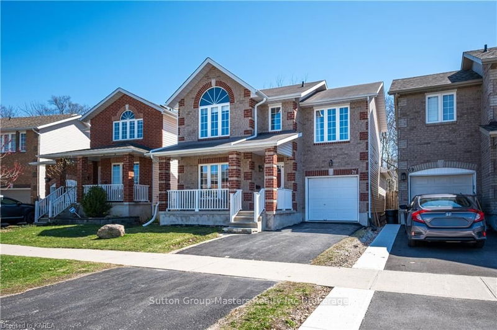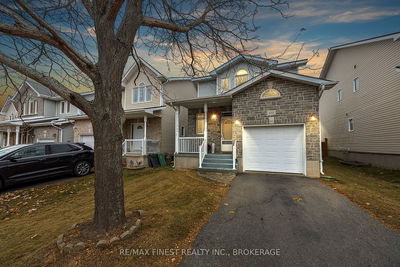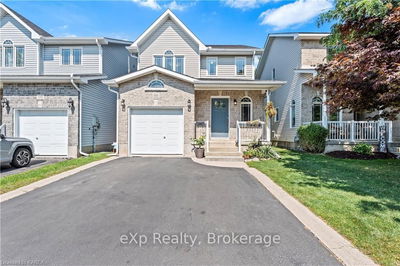This move-in ready 1600 sq ft meticulously maintained home features 3-bedrooms, 2.5-bathrooms, main floor den and a fully finished lower level, maximizing space and comfort with its flowing floor plan. This versatile space makes it perfect for families, pets, and those who need a dedicated home office! Step into the family room and be greeted by an abundance of natural light overlooking an extra deep backyard perfect for entertaining. Easy care flooring throughout and freshly painted make for an inviting feel. Updates include the furnace(2021) and air conditioner(2021). This home is located ideally within a very short walk or drive from restaurants, stores, schools, parks, walking paths, and CFB Kingston. Don't miss the chance to experience this exceptional home!
Property Features
- Date Listed: Friday, April 19, 2024
- City: Kingston
- Neighborhood: Kingston East (Incl Barret Crt)
- Major Intersection: Hwy 15 to Biscayne, left on Schooner
- Full Address: 71 SCHOONER Drive, Kingston, K7K 7K1, Ontario, Canada
- Family Room: Main
- Kitchen: Main
- Listing Brokerage: Sutton Group-Masters Realty Inc Brokerage - Disclaimer: The information contained in this listing has not been verified by Sutton Group-Masters Realty Inc Brokerage and should be verified by the buyer.



