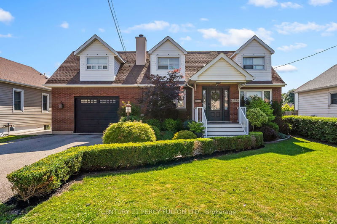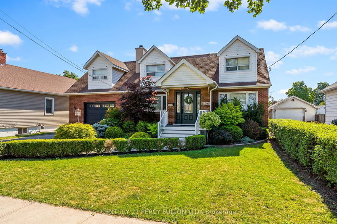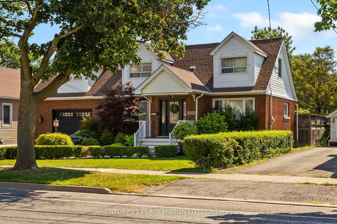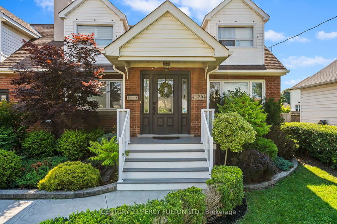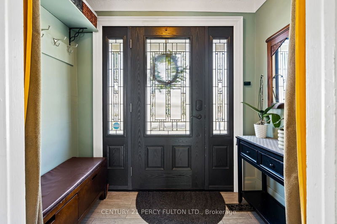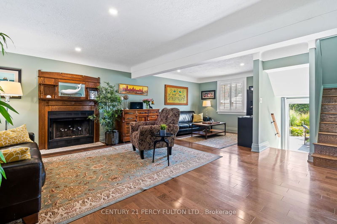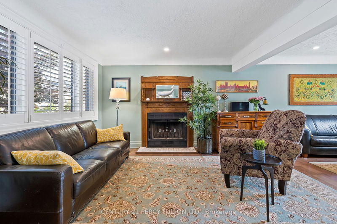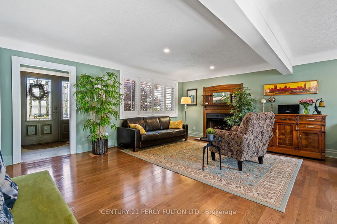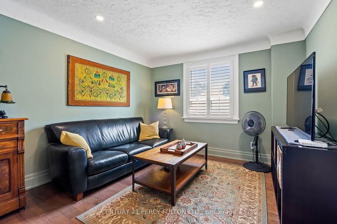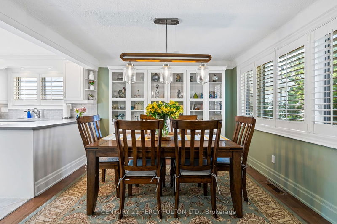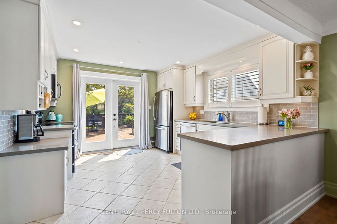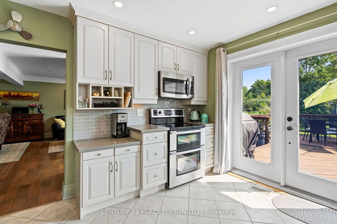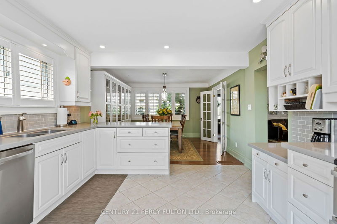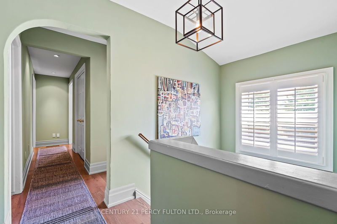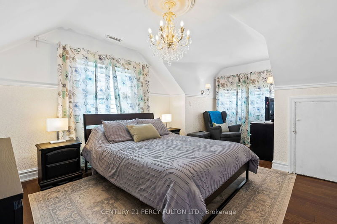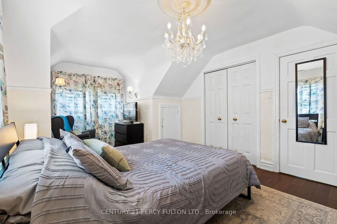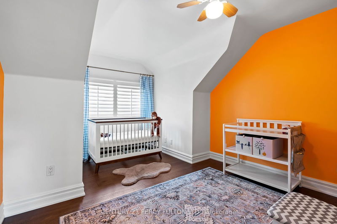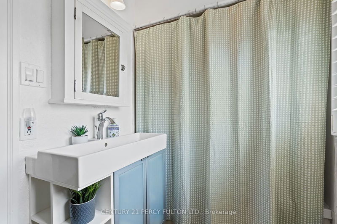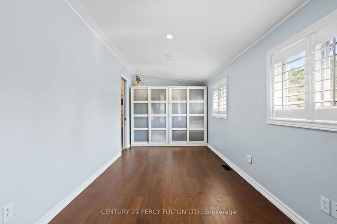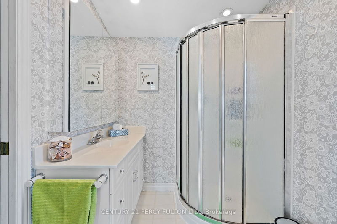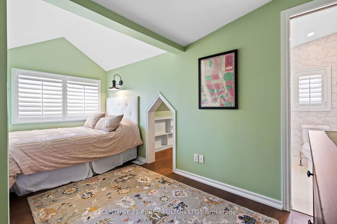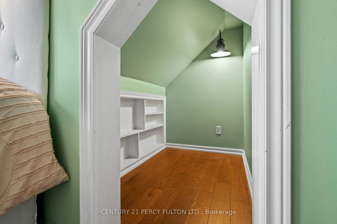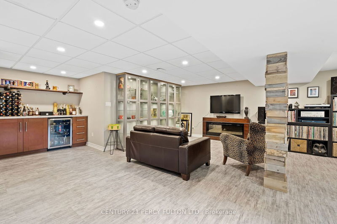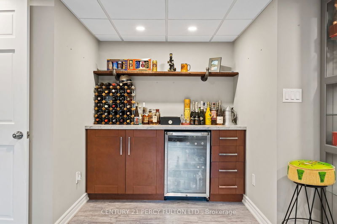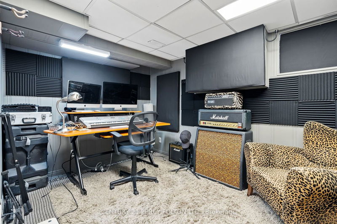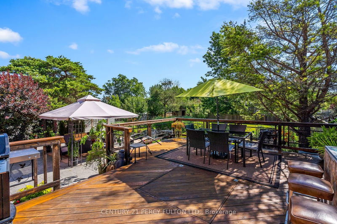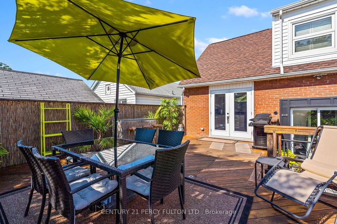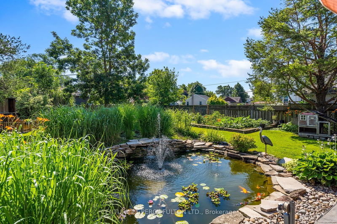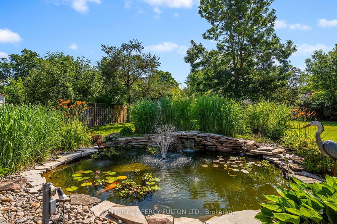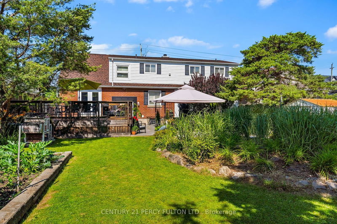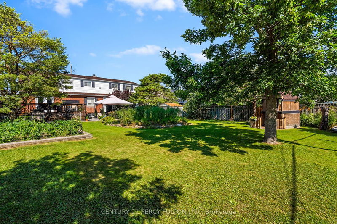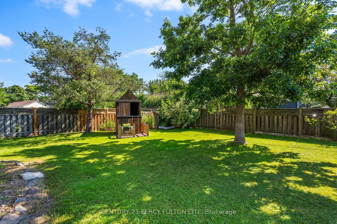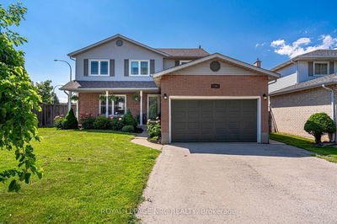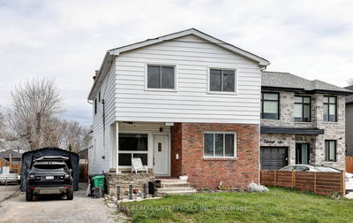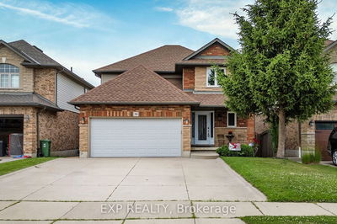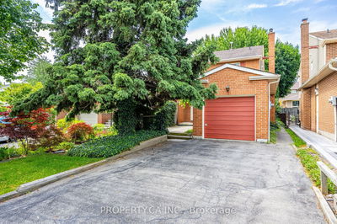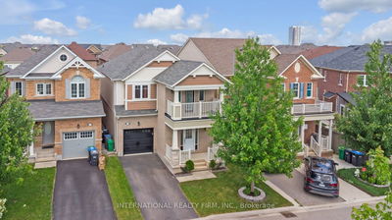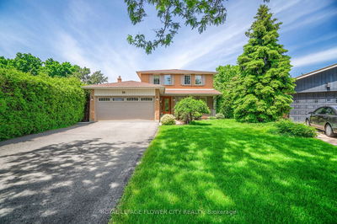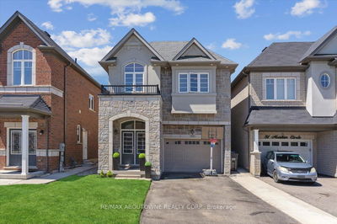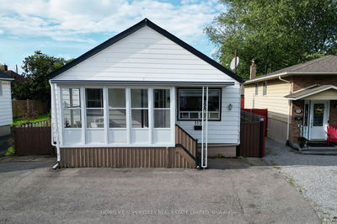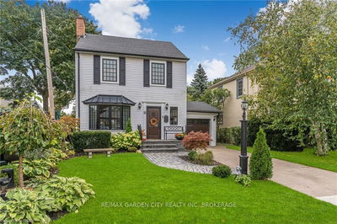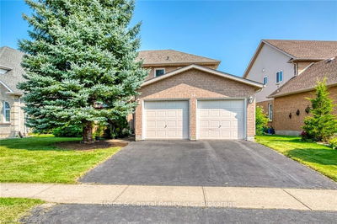Modern Comfort Meets Timeless Character In This Enchanting 1940s Cape Cod-Style Home, Where Every Corner Exudes Charm. Lovingly Maintained And Tastefully Updated, This Gem Blends Todays Conveniences With Its Original Allure. The Home Features A Double Living Room With A Stunning Wood Burning Fireplace, An Open-Concept Kitchen/Dining Area With Quartz Countertops, White Cabinetry, Stainless Steel Appliances, Pot Lights, And Glass Doors Leading To A Picturesque Deck. Upstairs, Four Spacious Bedrooms With Cozy Nooks, A Laundry Closet, A Jack & Jill Bathroom, And Another Full Bath With A Jet Tub. The Finished Basement Offers A Large Family Room, An Electric Fireplace, A Bar Area, A 2-Piece Bath, And An Office. The Backyard Is A Dreamscape With An Expansive Deck, Stamped Concrete Walkway, Grand Patio, Ornamental Grasses, Fruit Trees, Raised Vegetable Garden, An Adorable Playhouse, And A Magnificent Pond With Koi Fish, A Fountain And Waterfall. Conveniently Located Near Shops, Hospital, Highway, Go Station, Wineries And Parks.
Property Features
- Date Listed: Thursday, July 11, 2024
- Virtual Tour: View Virtual Tour for 174 Louth Street
- City: St. Catharines
- Major Intersection: St. Paul St./Louth St.
- Full Address: 174 Louth Street, St. Catharines, L2S 2R3, Ontario, Canada
- Living Room: Large Window, Hardwood Floor
- Living Room: Window, Hardwood Floor
- Kitchen: W/O To Deck, Tile Floor, Stainless Steel Appl
- Family Room: Irregular Rm
- Listing Brokerage: Century 21 Percy Fulton Ltd. - Disclaimer: The information contained in this listing has not been verified by Century 21 Percy Fulton Ltd. and should be verified by the buyer.

