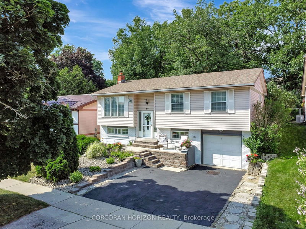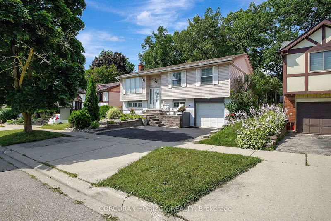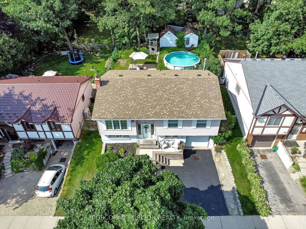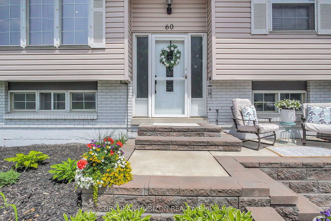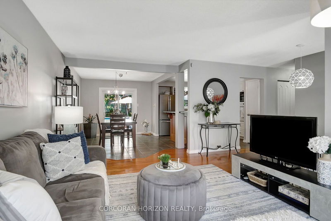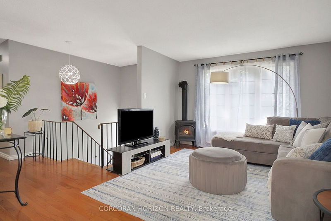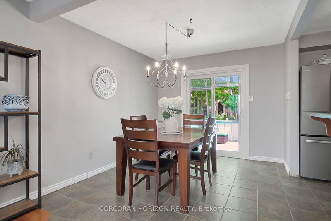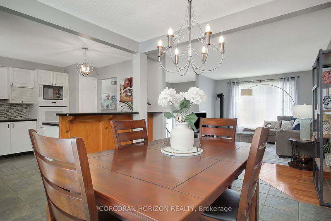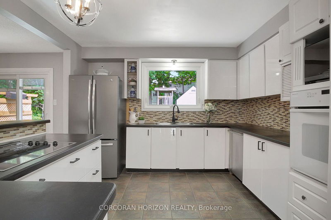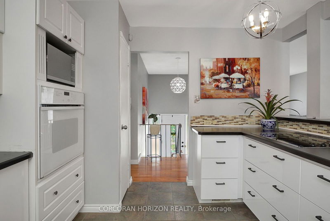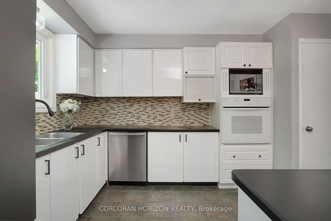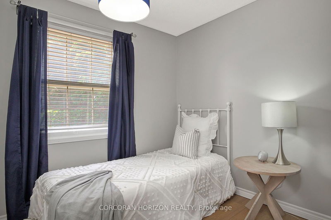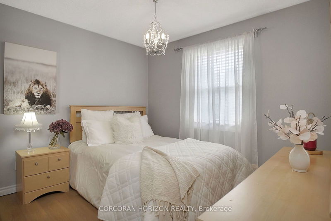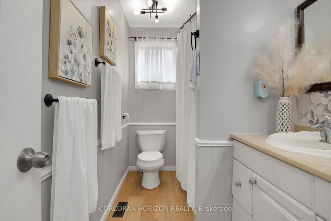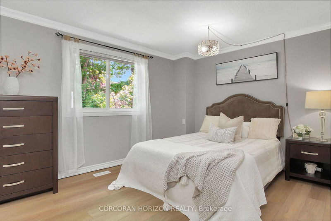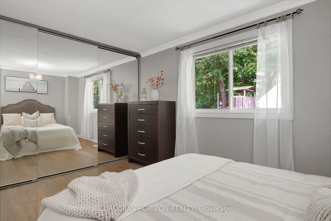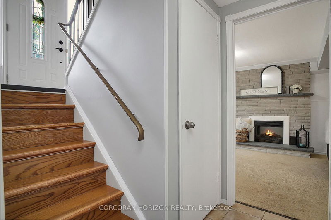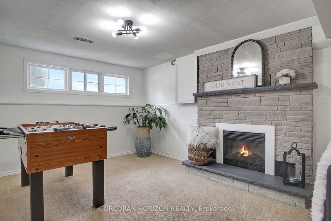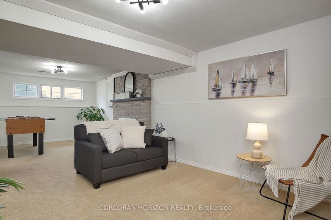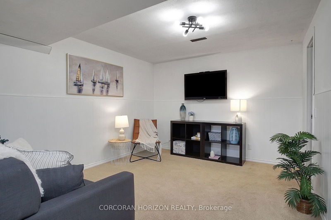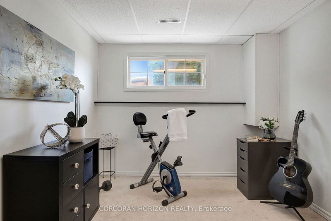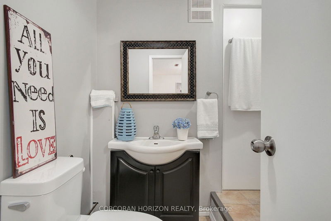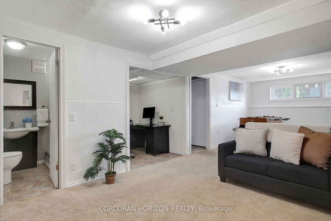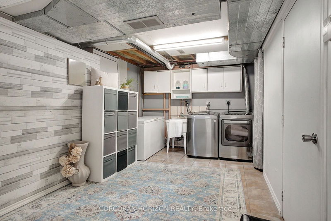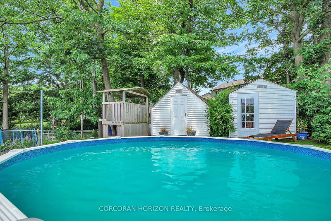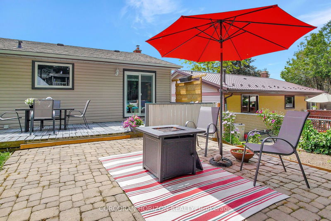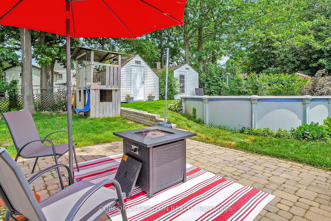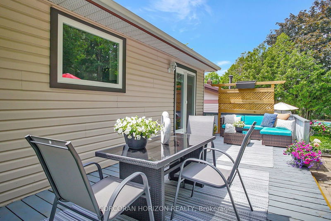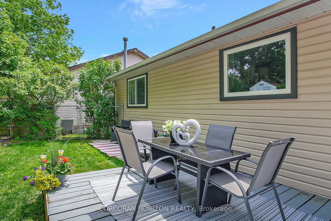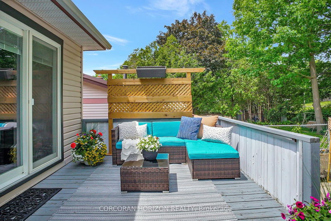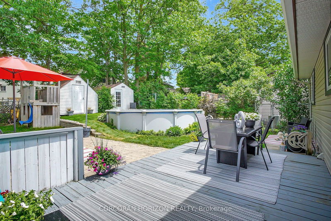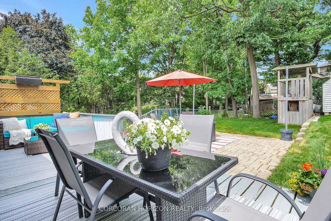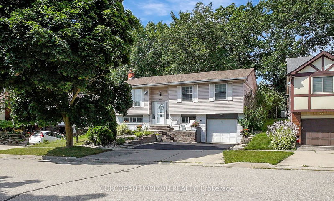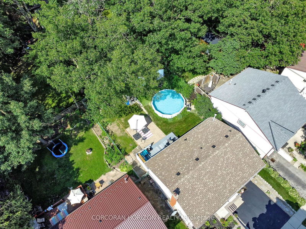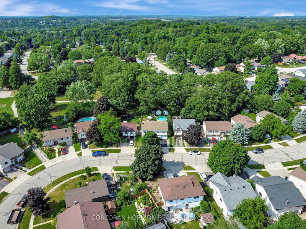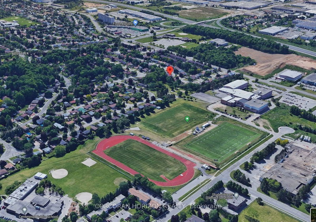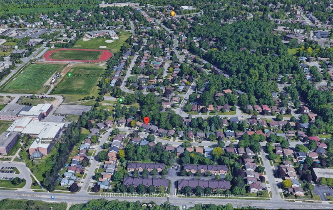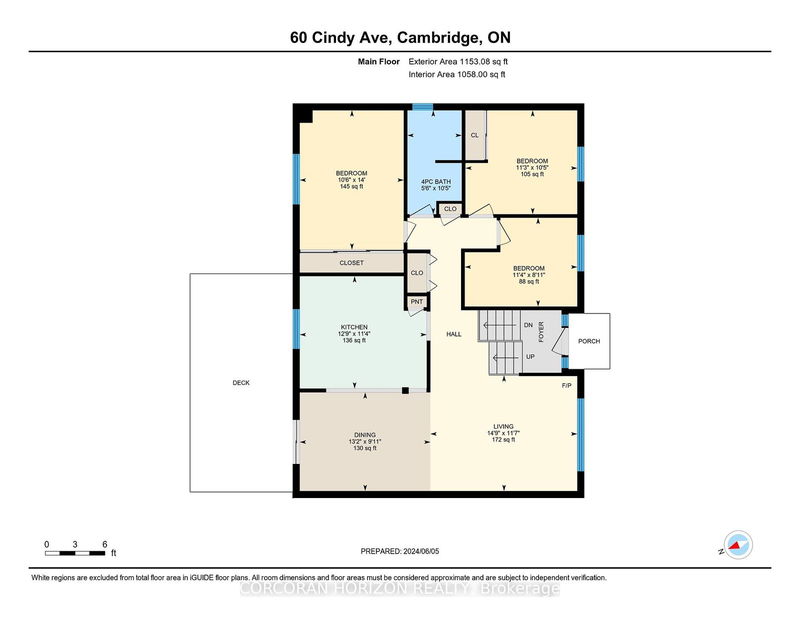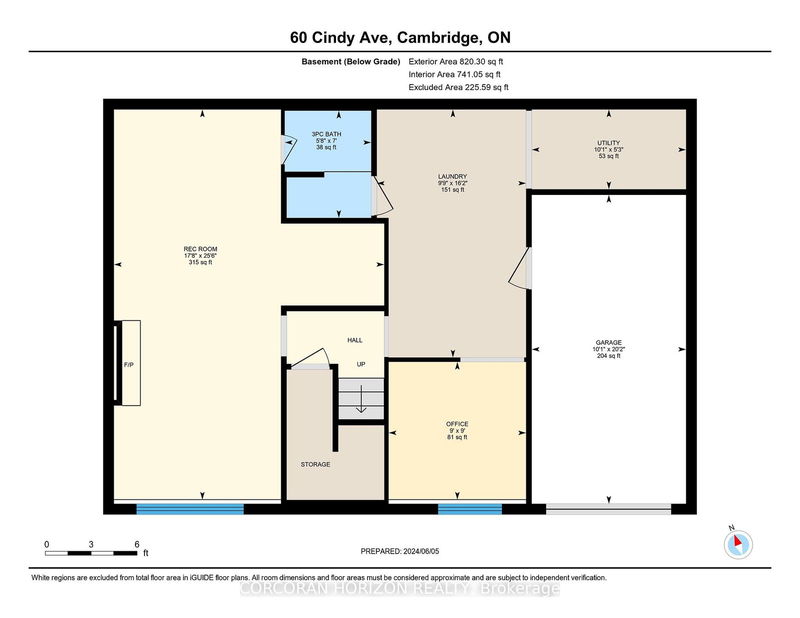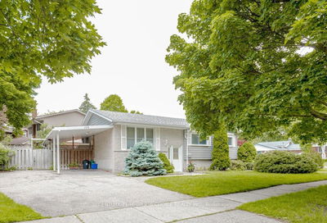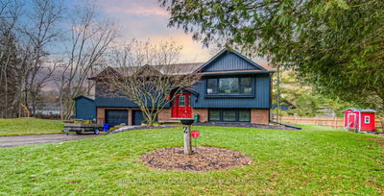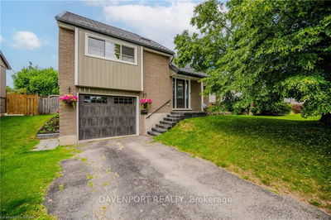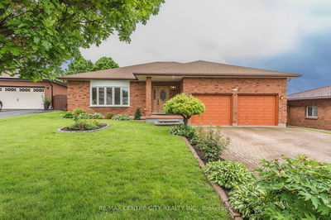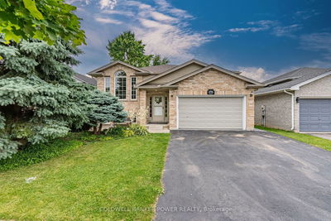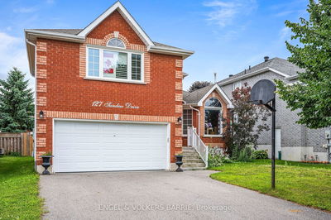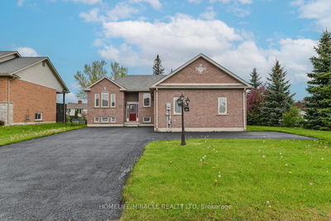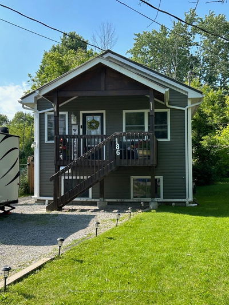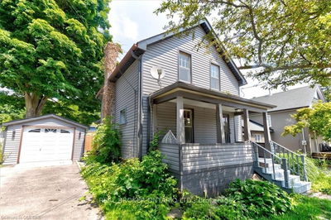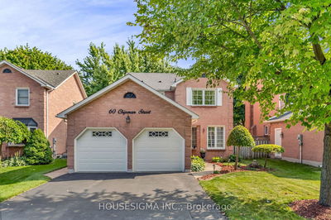IN-LAW POTENTIAL!! A charming 3 bedroom, 2 full bath home in the heart of Cambridge! Upon arrival, you'll be greeted by a beautifully landscaped front yard, hinting at the care and attention to detail found throughout the home. Step inside to unveil a spacious and welcoming interior, adorned with refined touches such as hardwood floors, ceramic accents, and two cozy fireplaces. The main level boasts an expansive living room, bathed in natural light streaming through expansive windows. Adjacent, the dining area offers an ideal space for family gatherings, seamlessly connected to the gourmet kitchen. With ample counter space, abundant storage, and an open-concept layout, the kitchen is a haven for culinary endeavors. On the same floor, you'll find three well-proportioned bedrooms, accompanied by a linen closet and a shared four-piece bathroom. Downstairs, the lower level hosts a brightly lit recreational area, offering comfort and privacy for family members or guests. Additionally, a second bathroom and an adaptable room with the potential for a fourth bedroom, office, or flex space add versatility to the home's layout. Outside, a tranquil oasis beckons, providing a serene escape from the hustle and bustle of daily life. Spend leisurely afternoons lounging on the deck, entertaining friends with BBQs, or cooling off with a dip in the above-ground pool. Key features include a newer roof (2017), AC unit (2015), pool pump (2023), rear sliding door and windows (2023), and all equipment is owned. The property also boasts eavestroughs managed with a French drain system, water-saving toilets, upgraded lighting fixtures and an in-ground irrigation system! Conveniently situated near schools such as Jacob Hespeler, parks, and shopping amenities, this residence seamlessly combines comfort, convenience, and luxury. Located between Kitchener and Guelph, minutes from 401. Don't miss the opportunity to call 60 Cindy Ave your forever home schedule your private showing today!
Property Features
- Date Listed: Thursday, July 11, 2024
- Virtual Tour: View Virtual Tour for 60 Cindy Avenue
- City: Cambridge
- Major Intersection: Cindy Ave and Holliday Inn Dr
- Full Address: 60 Cindy Avenue, Cambridge, N3C 3J2, Ontario, Canada
- Living Room: Main
- Kitchen: Main
- Listing Brokerage: Corcoran Horizon Realty - Disclaimer: The information contained in this listing has not been verified by Corcoran Horizon Realty and should be verified by the buyer.

