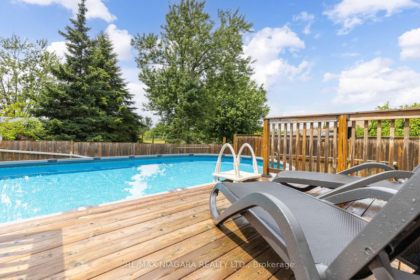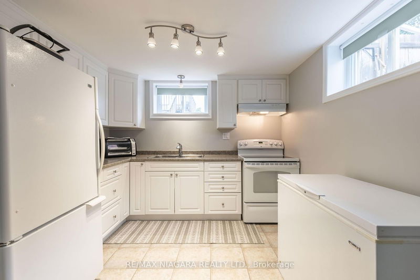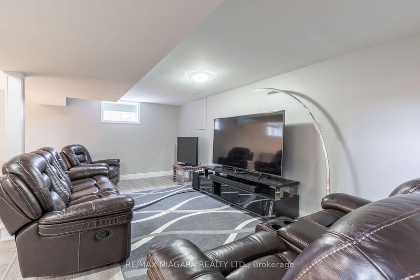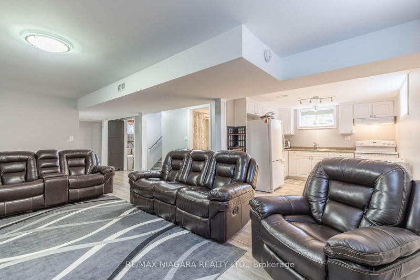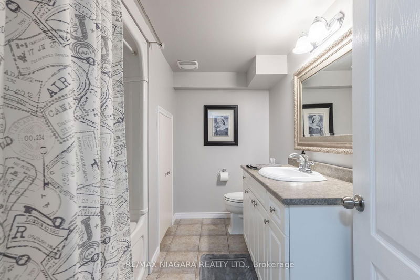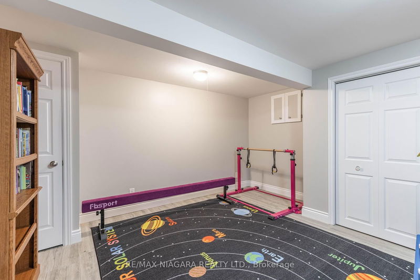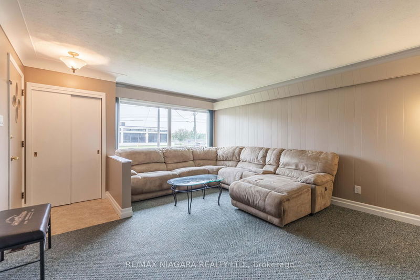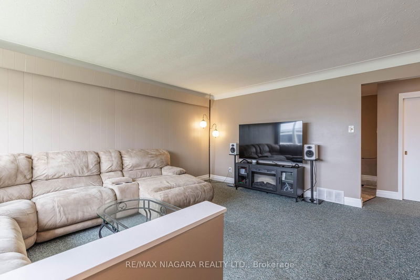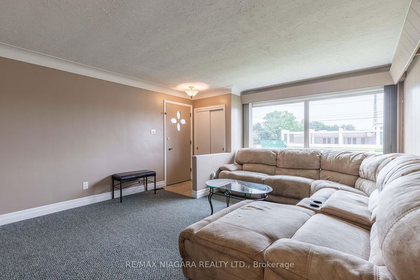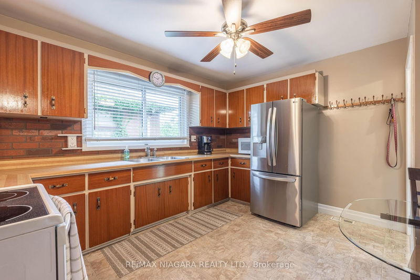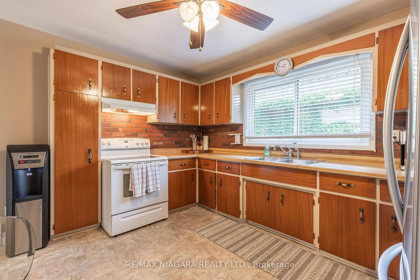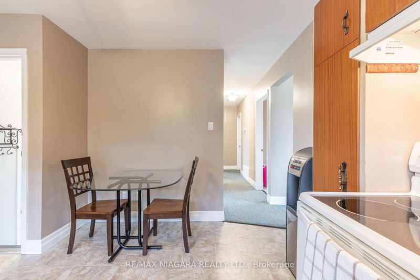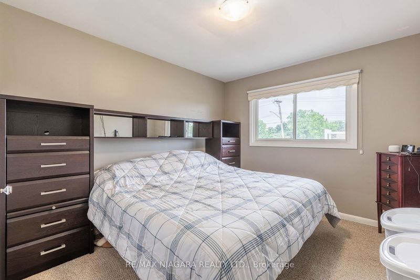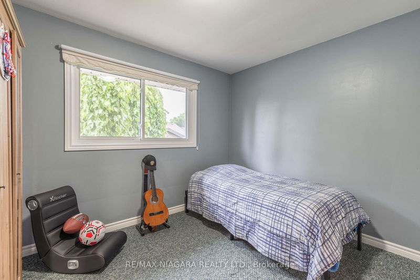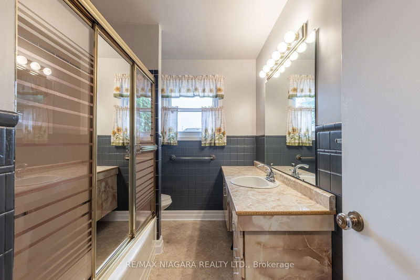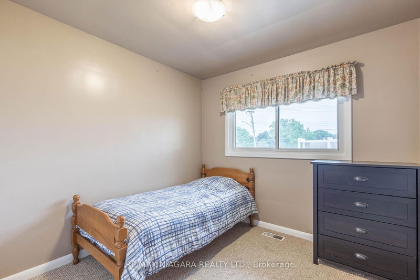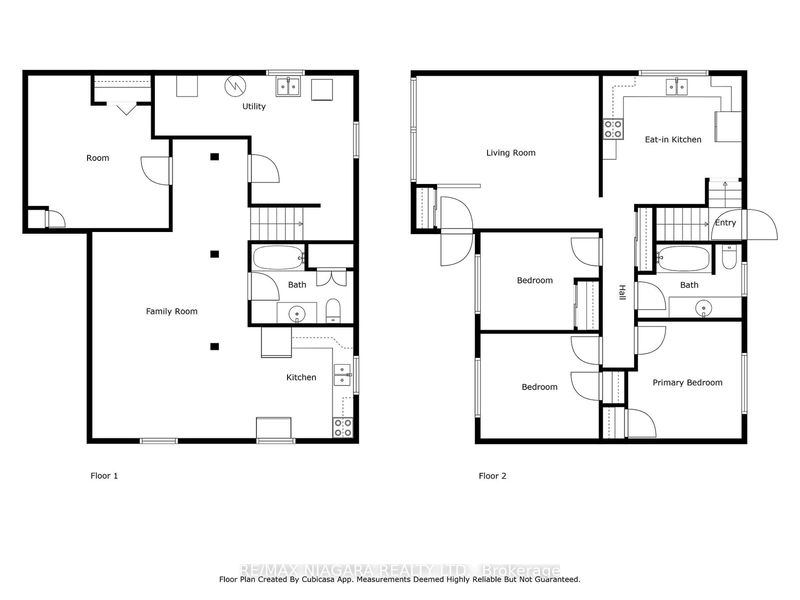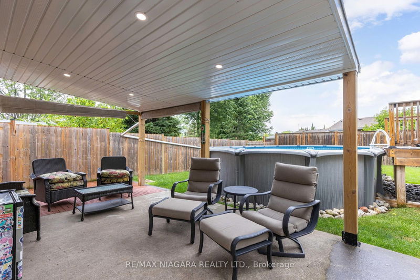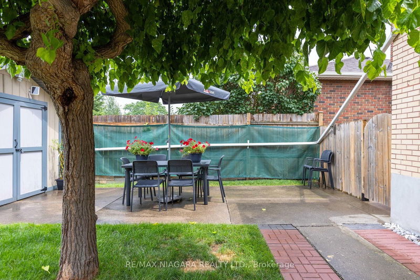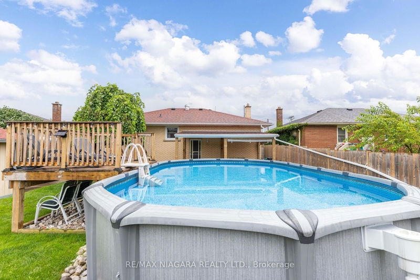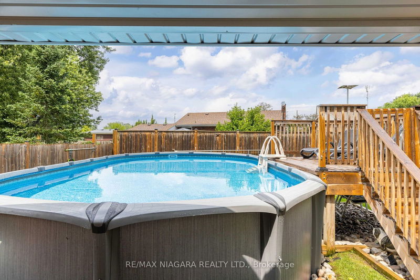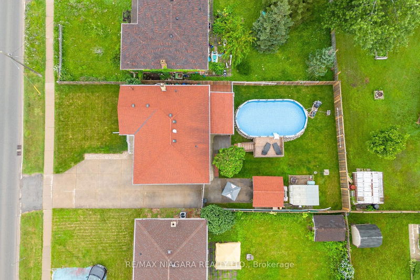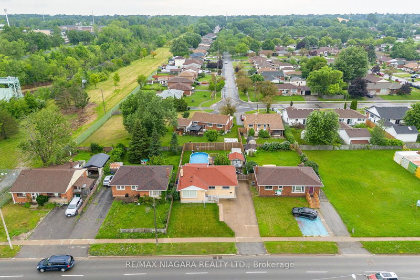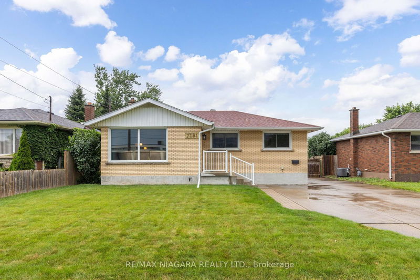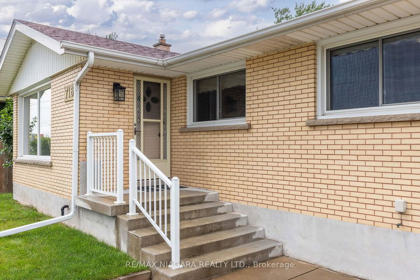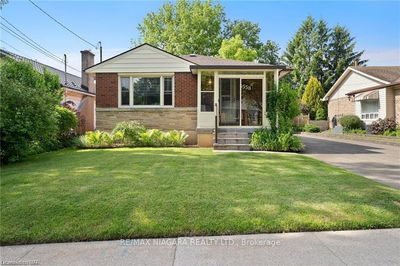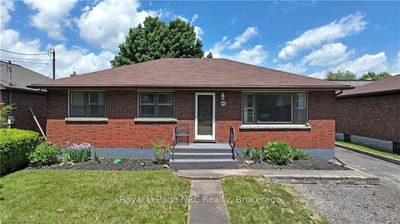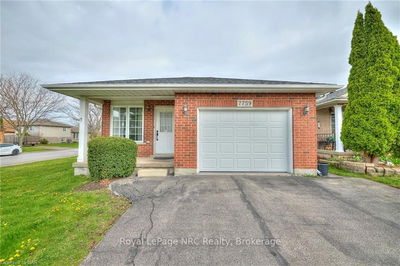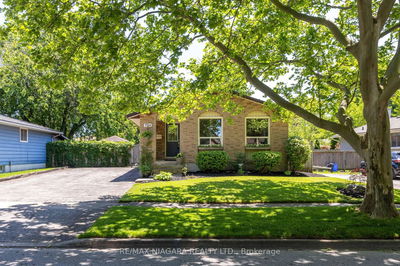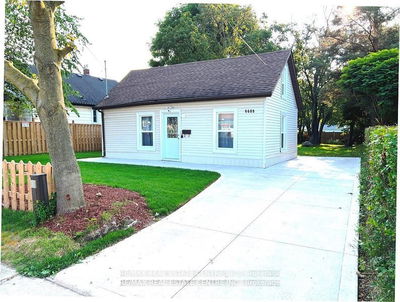AWESOME ALL-BRICK BUNGALOW WITH IN-LAW SETUP! Immaculately cared for by the same family for over 40 years, this home features 3 bedrooms plus office, 2 full baths, 2 kitchens, 2 separate entrances and a fully fenced rear yard with an above ground pool. The main floor offers a spacious living room, eat-in kitchen, 3 bedrooms with closets and a 4-piece bath. Separate rear entrance to the updated basement featuring a large rec room area, kitchen with fridge & stove, playroom/den/office or potential for 4th bedroom, 4-piece bath with tub & shower plus laundry room. Rear yard offers a 15 x 30 above ground pool (2019) plus a covered patio from your rear door and 2 storage sheds. Updates include; full basement renovation with kitchen (2009), furnace (2009), central air (2009), roof shingles (2016), updated windows throughout. Both sets of kitchen appliances included plus washer & dryer. Prime location near the Walmart & Costco shopping centres, bus routes, schools, walking trails and easy access to the QEW highway to Fort Erie/USA and Toronto and only minutes from the new South Niagara Hospital.
Property Features
- Date Listed: Tuesday, July 16, 2024
- City: Niagara Falls
- Major Intersection: MCLEOD RD, west of DORCHESTER RD
- Full Address: 7161 Mcleod Road, Niagara Falls, L2G 3H1, Ontario, Canada
- Living Room: Main
- Kitchen: Eat-In Kitchen
- Kitchen: Bsmt
- Listing Brokerage: Re/Max Niagara Realty Ltd. - Disclaimer: The information contained in this listing has not been verified by Re/Max Niagara Realty Ltd. and should be verified by the buyer.


