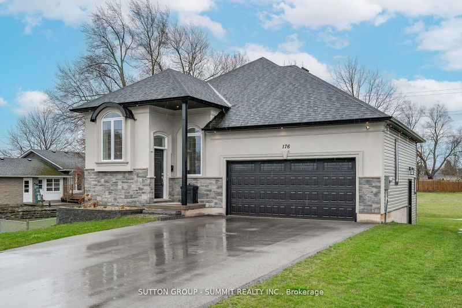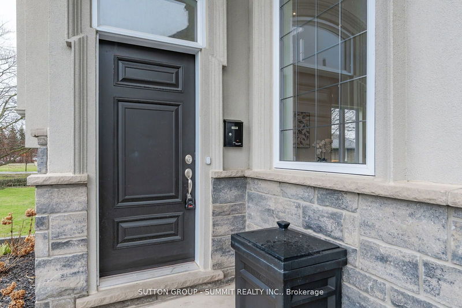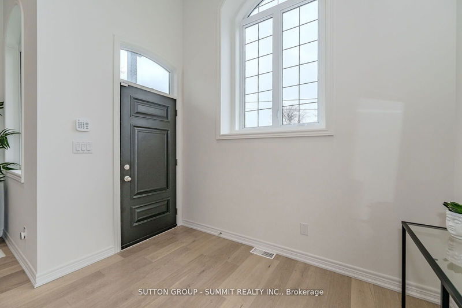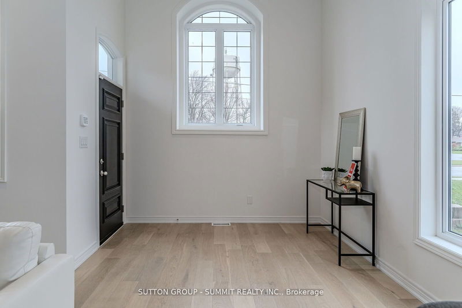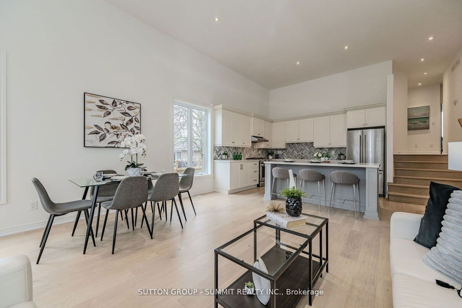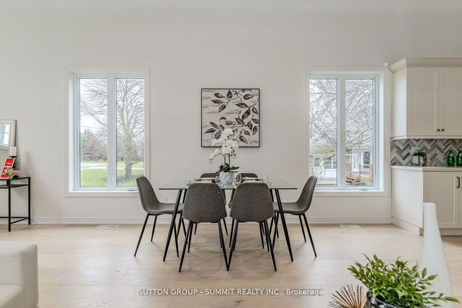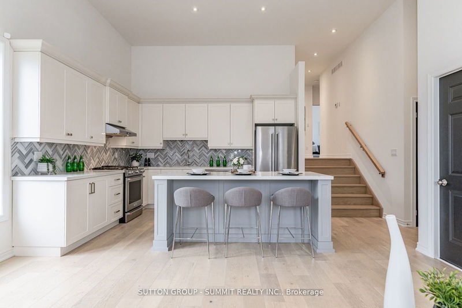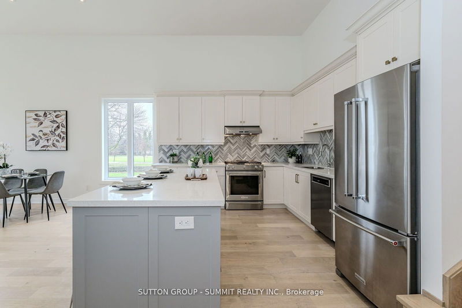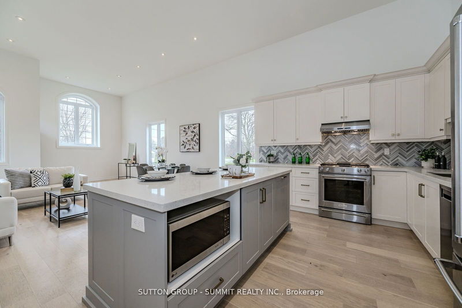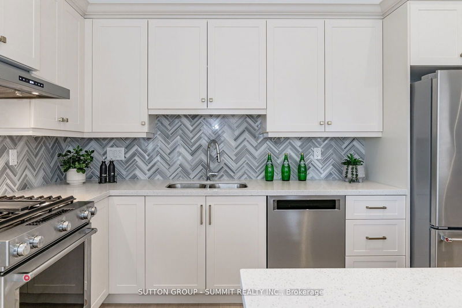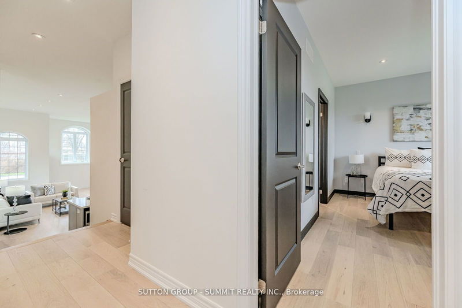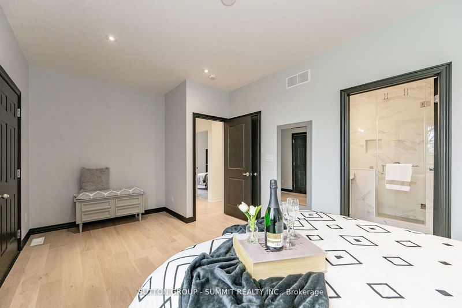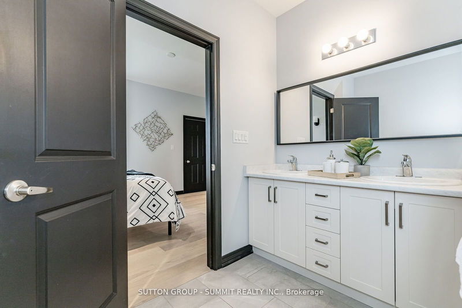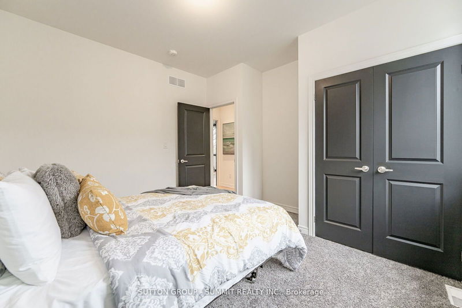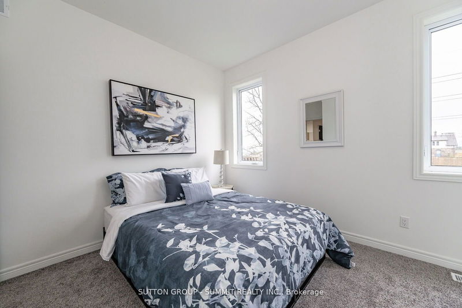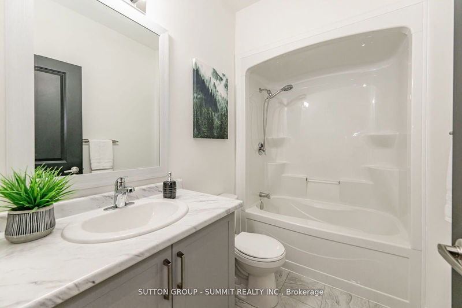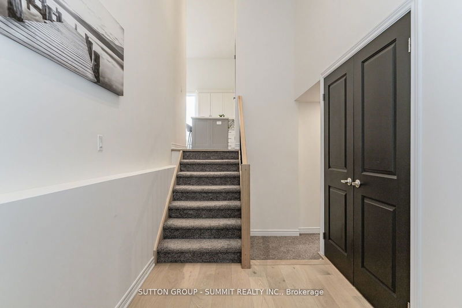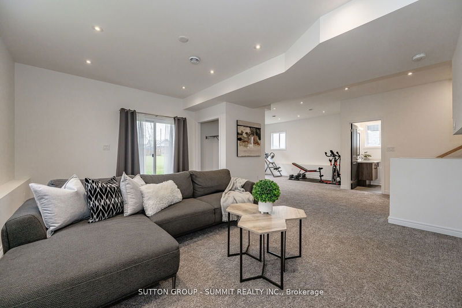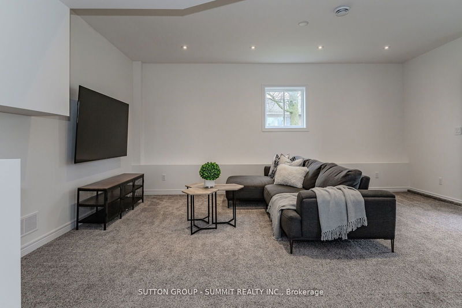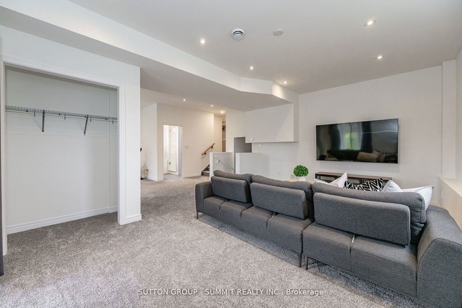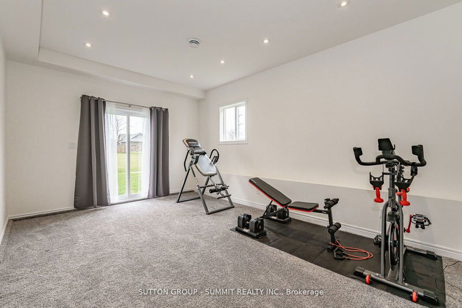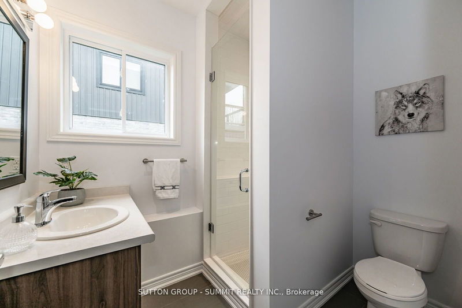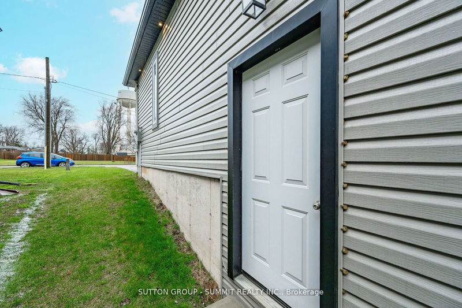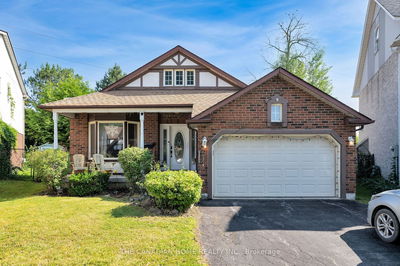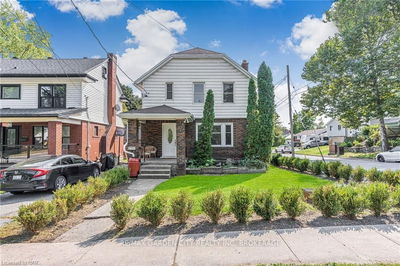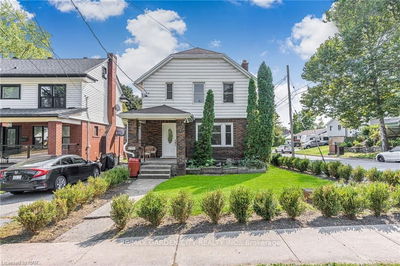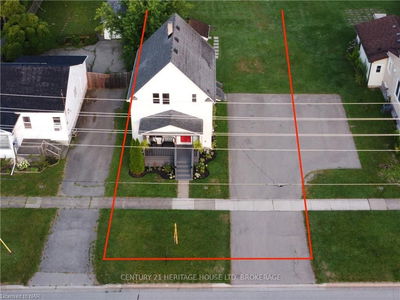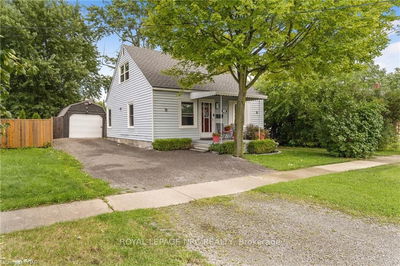Your search ends here. Bright, beautiful and modern open concept 4 level back-split with the perfect finishes. Walk into this one of a kind home with soaring 14ft ceilings on the main level. Open concept living, dining and kitchen with huge centre island where family and friends can gather comfortably. Light hardwood floors, pot lights and big windows makes this space bright and inviting. Make your way to the upper level where you have 3 great size bedrooms. Primary w/ a spa like 5pc ensuite, w/in closet and w/out to a deck to enjoy a morning coffee or a picturesque sunset. Lower level offers additional living space with family room and rec room perfect for a home gym or home office. This space also provides 2 w/outs to the backyard, 3pc bath, pot lights and additional closet/storage space.
Property Features
- Date Listed: Monday, July 22, 2024
- City: Fort Erie
- Major Intersection: CENTRAL AVE, N FROM QEW
- Full Address: 176 QUEEN Street, Fort Erie, L2A 3X3, Ontario, Canada
- Kitchen: Quartz Counter, Hardwood Floor, Centre Island
- Living Room: Open Concept, Pot Lights, Access To Garage
- Family Room: Broadloom, W/O To Yard, Pot Lights
- Listing Brokerage: Sutton Group - Summit Realty Inc. - Disclaimer: The information contained in this listing has not been verified by Sutton Group - Summit Realty Inc. and should be verified by the buyer.


