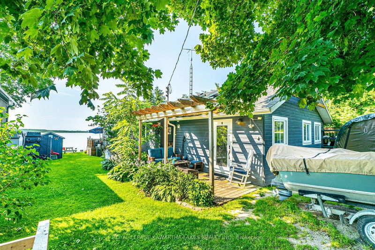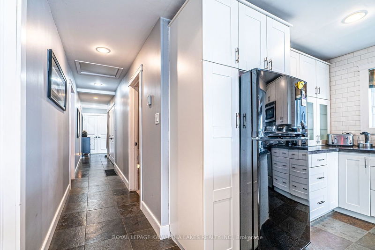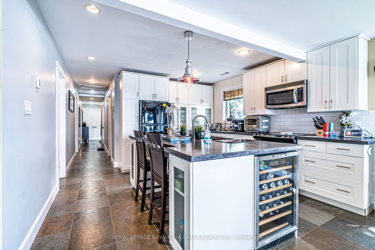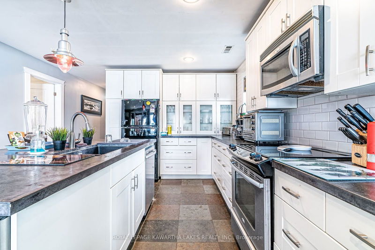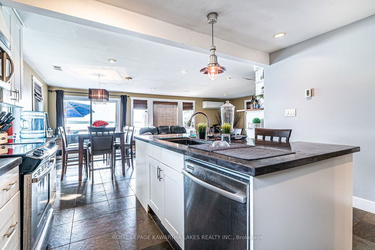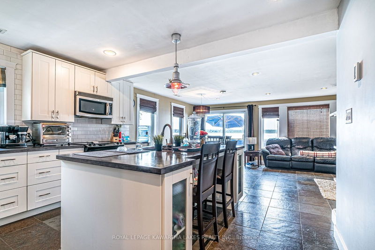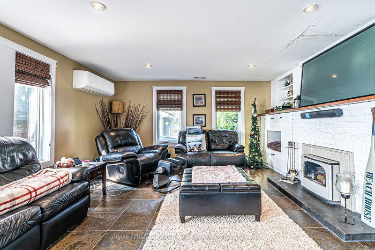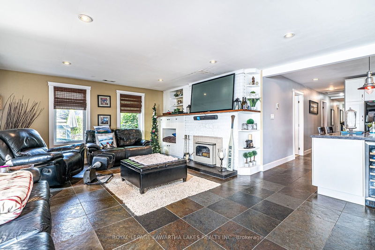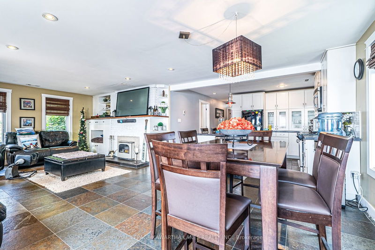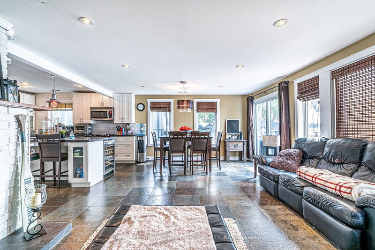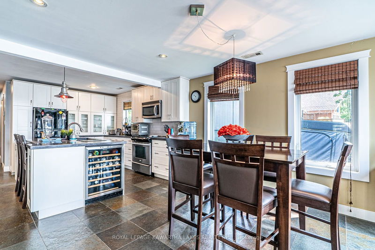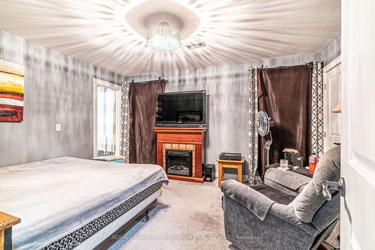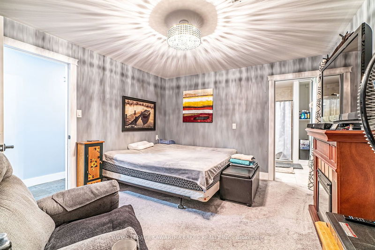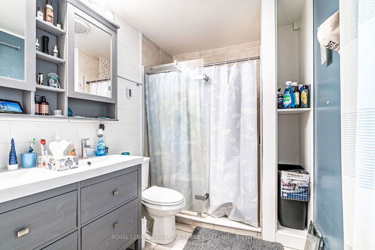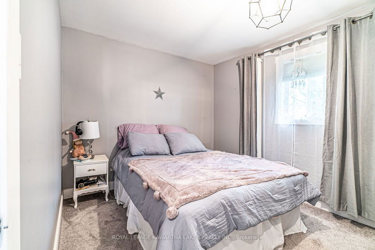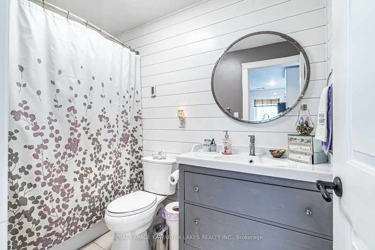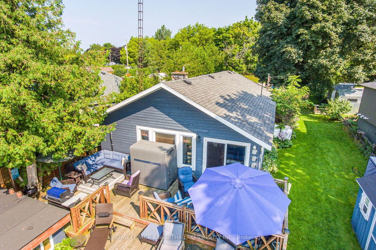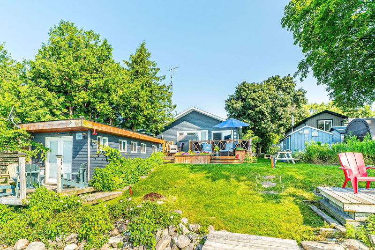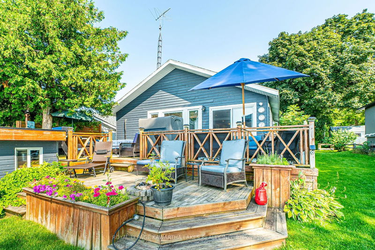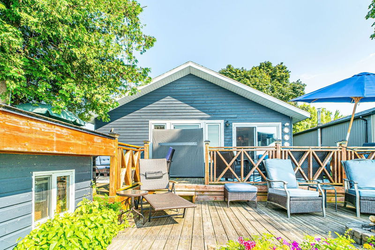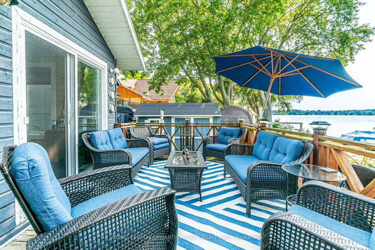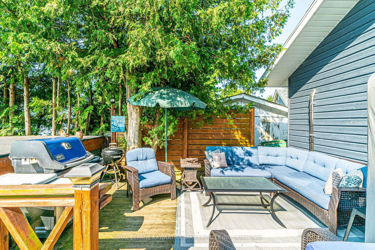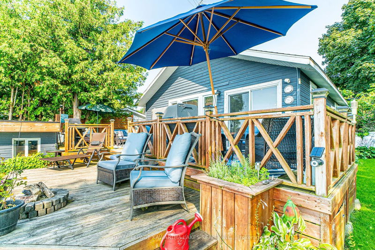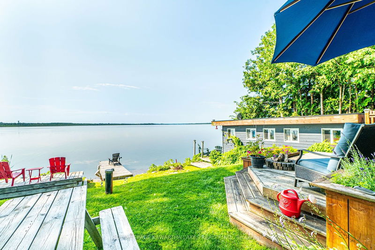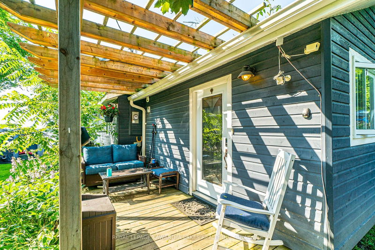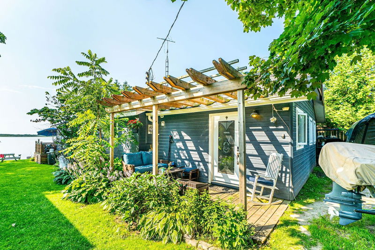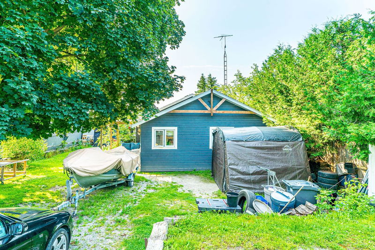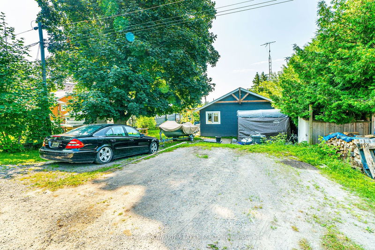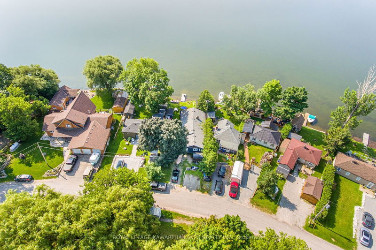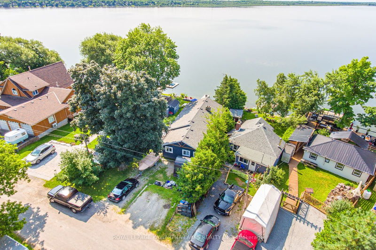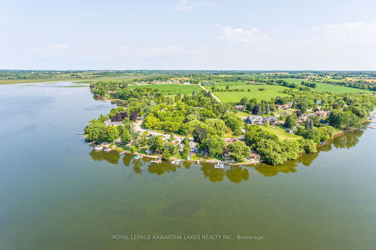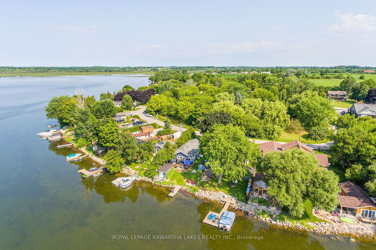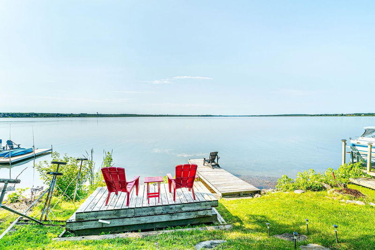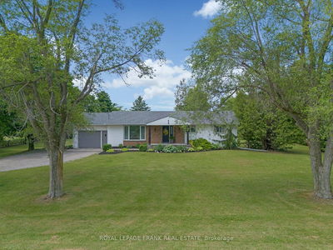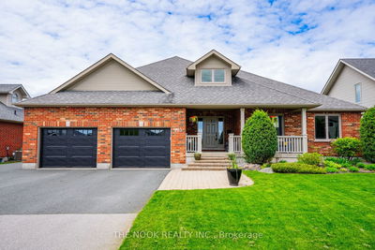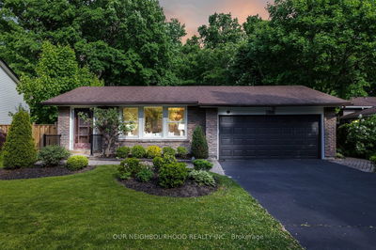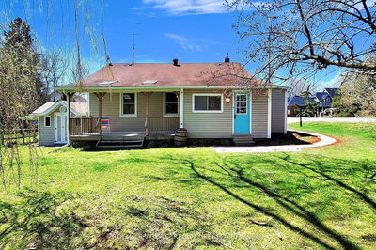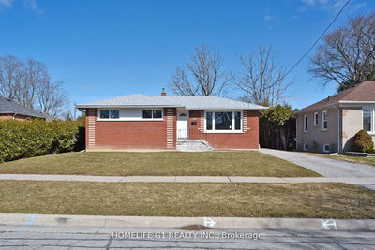Enjoy picturesque waterfront views on Lake Scugog from this 3 bedroom, 2 bath bungalow! An inviting living room features a fireplace for cozy nights after a day on the water. The open-concept kitchen & dining room feature a large island with concrete countertops & a walkout to the deck. Primary bedroom offers a 4 pc ensuite bathroom ensuring comfort & convenience. Two additional bedrooms provide flexibility for family, guests, or a home office & a 4 pc main bath. Convenient laundry closet adds ease to your daily routines & mudroom provides a practical space for storing outerwear & keeping the home tidy. Heated floors throughout. 5.91m x 3.01m dry boathouse for extra storage. Experience the beauty & tranquility of waterfront living with this charming & cozy home. An easy commute to GTA, Peterborough & Lindsay. Don't miss the opportunity to own this waterfront gem.
Property Features
- Date Listed: Thursday, July 25, 2024
- Virtual Tour: View Virtual Tour for 7 Gilson Street
- City: Kawartha Lakes
- Neighborhood: Little Britain
- Full Address: 7 Gilson Street, Kawartha Lakes, K0M 2C0, Ontario, Canada
- Kitchen: Centre Island, W/O To Deck, Tile Floor
- Living Room: Fireplace, Tile Floor
- Listing Brokerage: Royal Lepage Kawartha Lakes Realty Inc. - Disclaimer: The information contained in this listing has not been verified by Royal Lepage Kawartha Lakes Realty Inc. and should be verified by the buyer.


