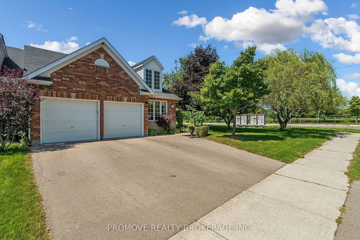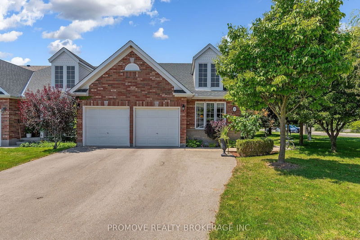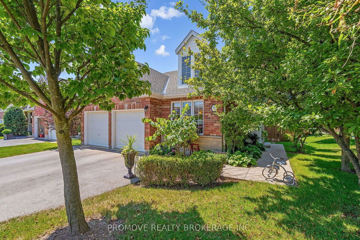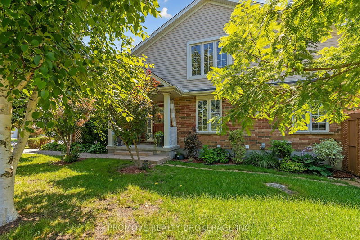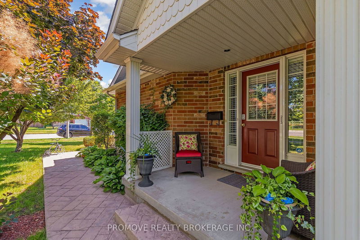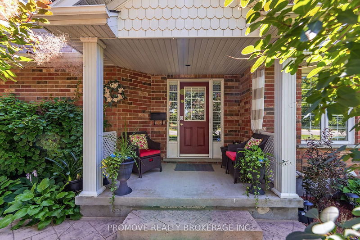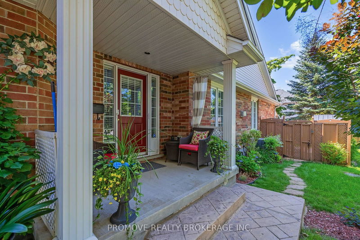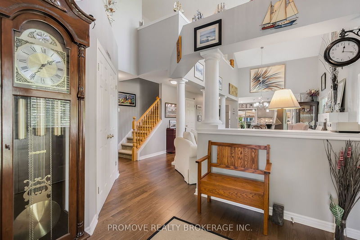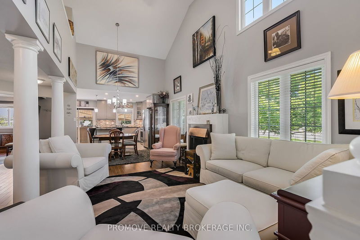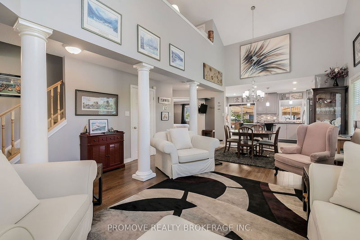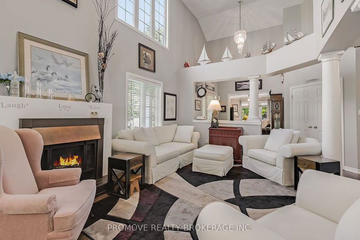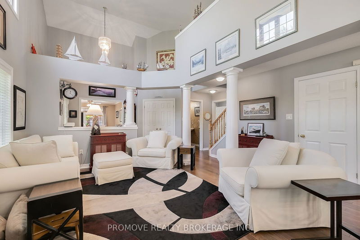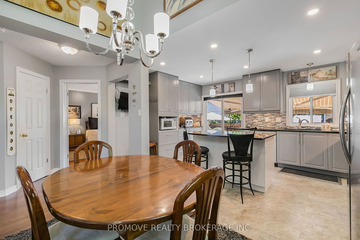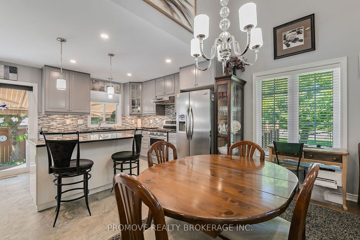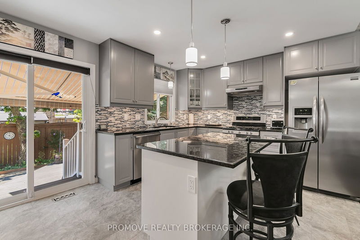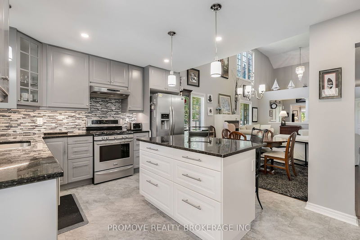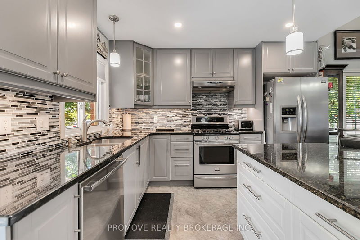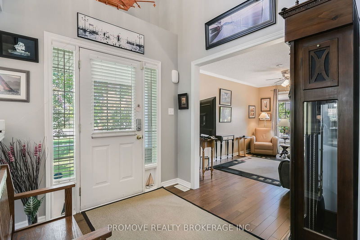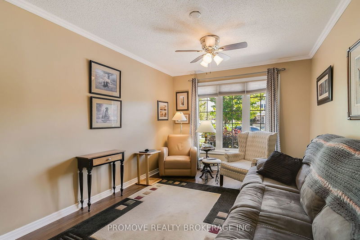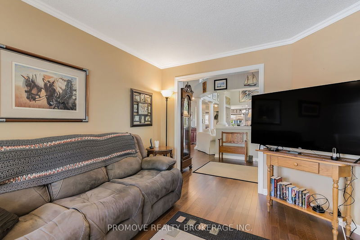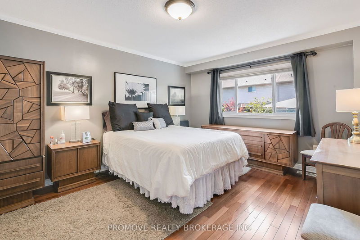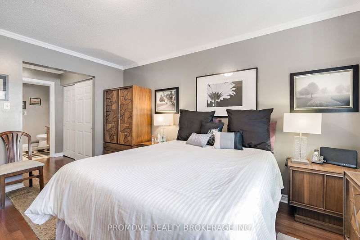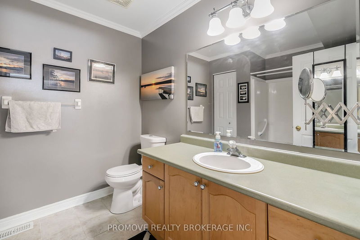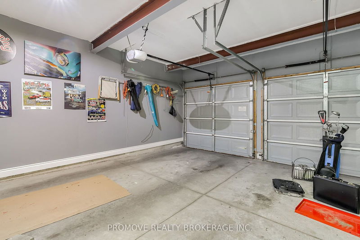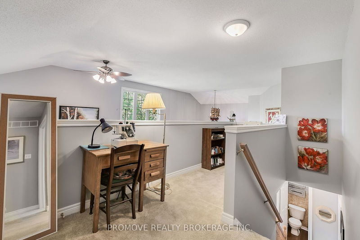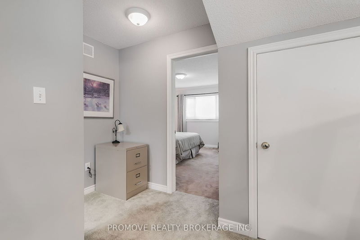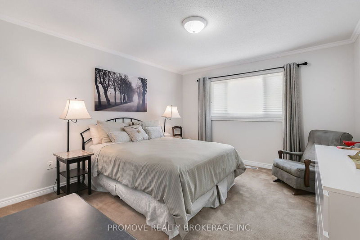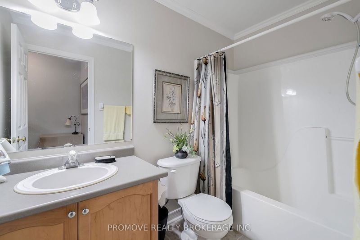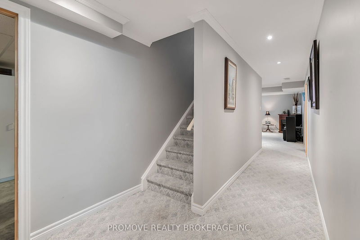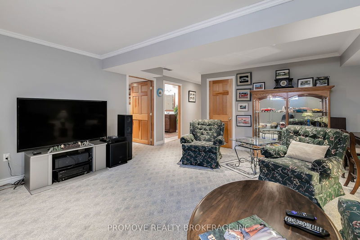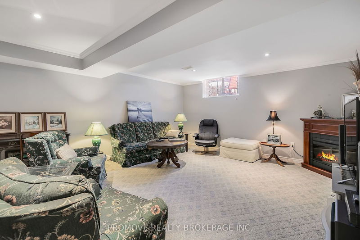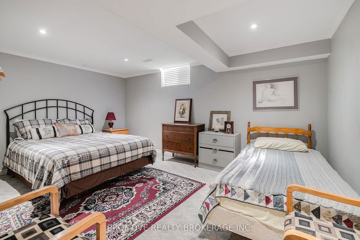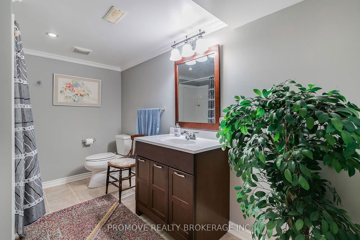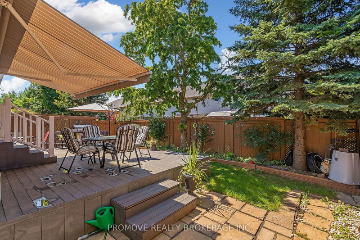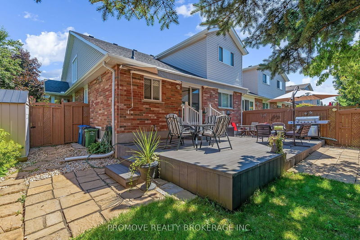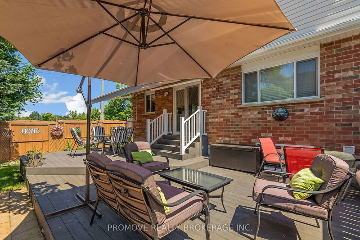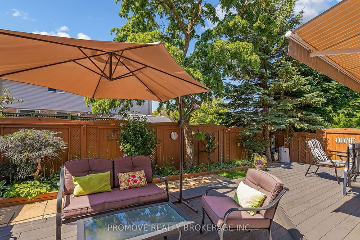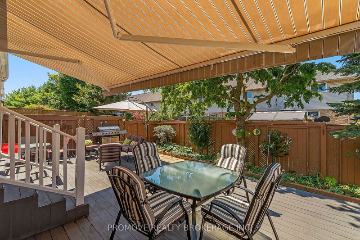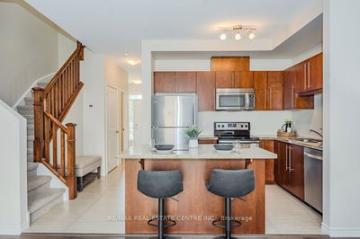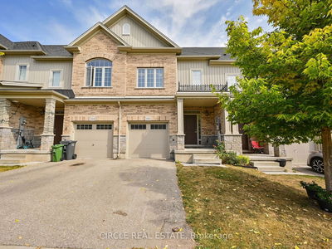FREEHOLD (NO FEES!!) EXECUTIVE BUNGALOFT WITH 2 CAR GARAGE! The curb appeal of this beautiful brick bungalow is evident, framed by a large driveway and gorgeous landscaping. Step inside to a massive open concept layout characterized by soaring ceilings. Natural light pours through large windows illuminating stunning finishes including a phenomenal kitchen (complete with custom island, stone counters, backsplash, artisan cabinetry, stainless appliances & premium fixtures) a big living room (with gas fireplace) & den (or formal dining) all set upon rich hardwoods. Conducive to everyday living & entertaining, the beauty of a bungaloft is the ability to have all your needs met on one floor, with a main level primary bedroom (with double closets & luxurious ensuite) and laundry all accessible without stairs. The loft area provides an exceptional area for guests or family with a generous bedroom, full bath and nook overlooking the great room. But wait..theres more! A MASSIVE fully finished basement with yet another bedroom, recreation room, full bathroom, workshop, den & heaps of storage provides a plethora of options!Perhaps the best part of this home is the AMAZING OUTDOOR SPACE, with a low maintenance fenced backyard with composite deck, patio & custom awning (perfect for relaxing in the shade!) All, this and it's set in an amazing location close to shops, schools & parks! Its the perfect home in the perfect location! So dont delay, make it yours today!
Property Features
- Date Listed: Monday, July 29, 2024
- Virtual Tour: View Virtual Tour for 32 Thornton Street
- City: Guelph
- Neighborhood: Grange Hill East
- Major Intersection: GRANGE
- Full Address: 32 Thornton Street, Guelph, N1E 7B1, Ontario, Canada
- Kitchen: Main
- Listing Brokerage: Promove Realty Brokerage Inc. - Disclaimer: The information contained in this listing has not been verified by Promove Realty Brokerage Inc. and should be verified by the buyer.

