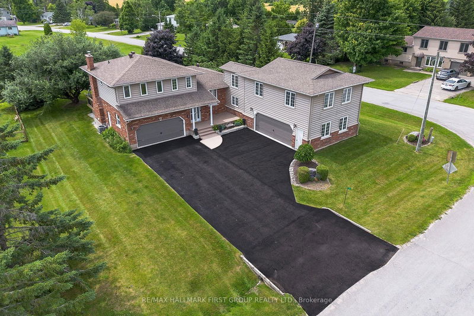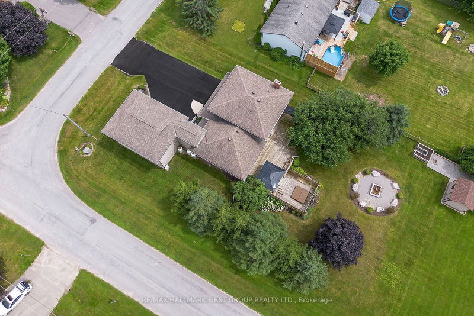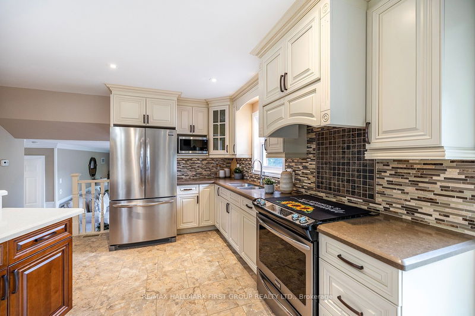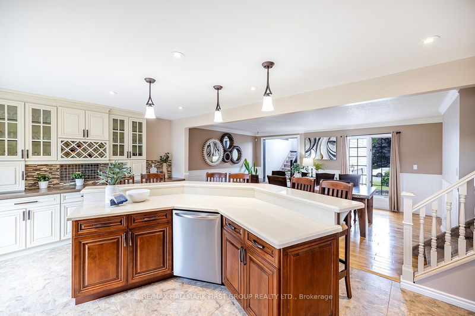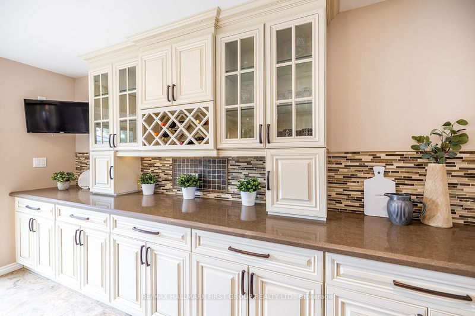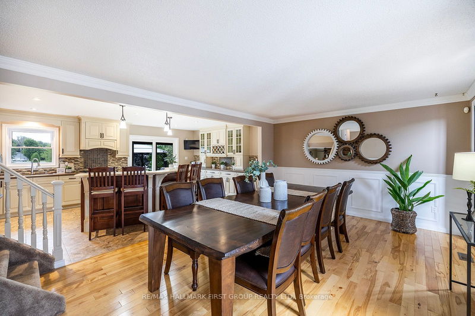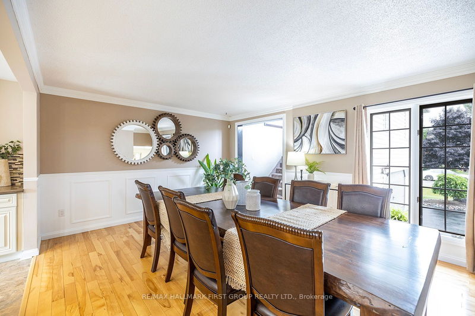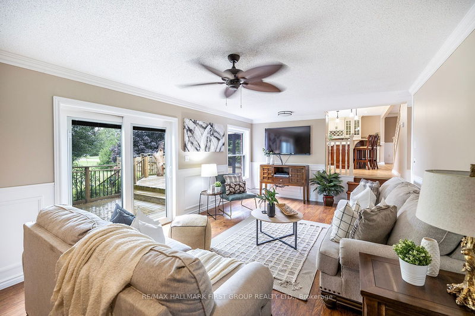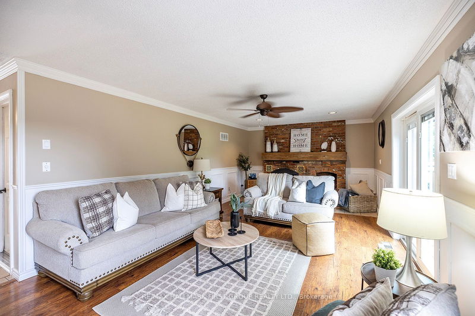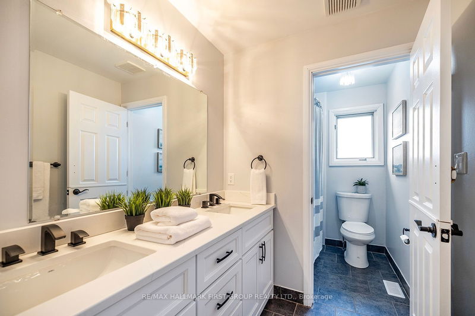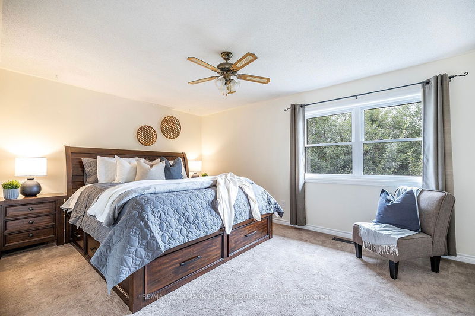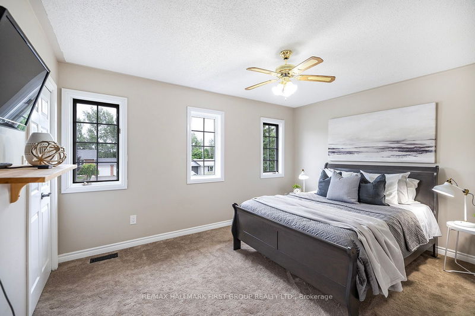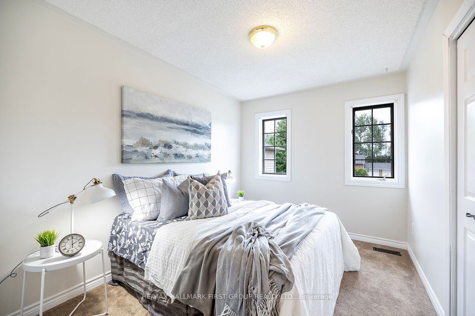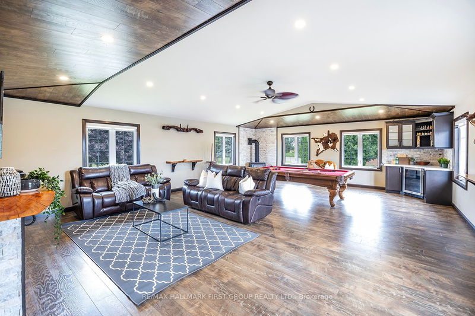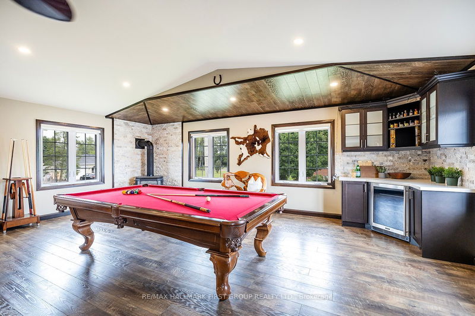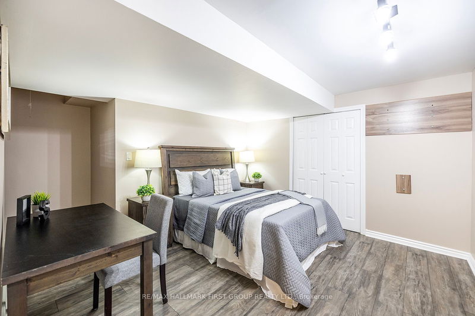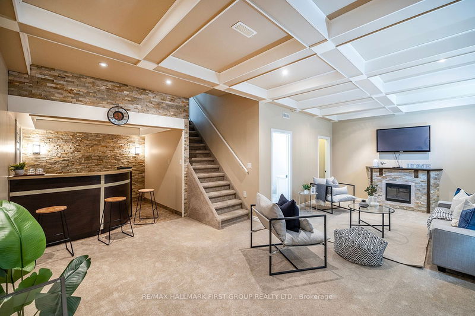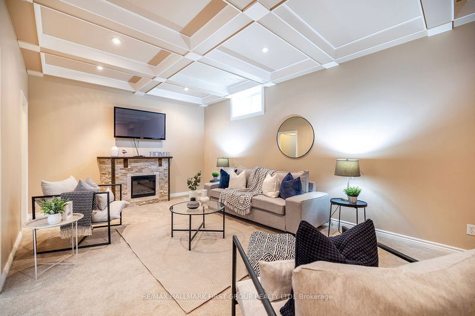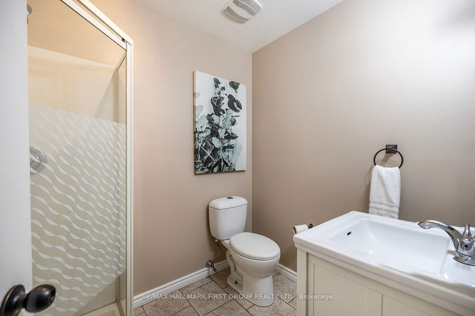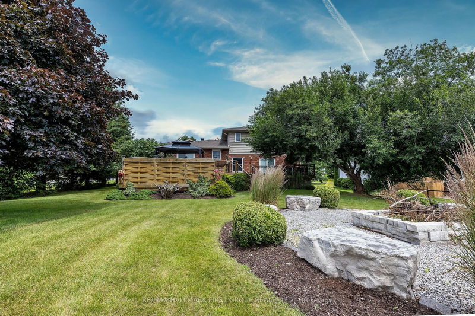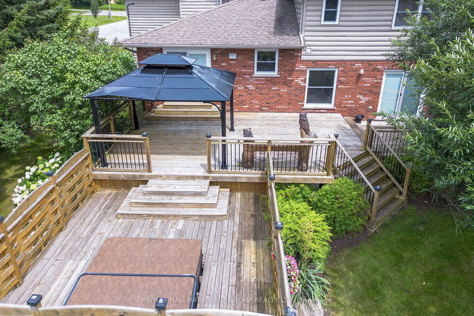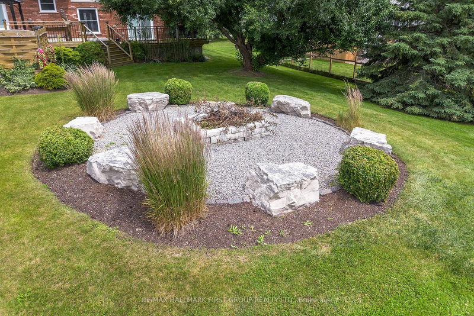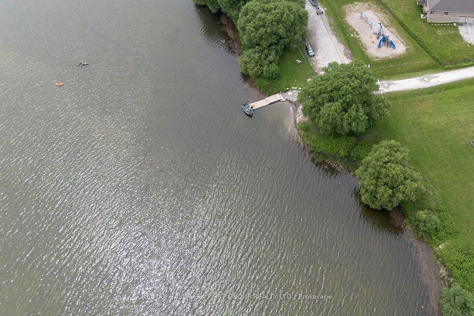OPEN HOUSE: SUNDAY, SEPTEMBER 8TH 2-4 PM! Escape from the city and come home to this stunning custom home in Pleasant Point Estates, a family friendly waterfront community on the north shores of Lake Scugog. Offering plenty of space inside and out, the flexible layout features 3+1 bedrooms and over 3,000 SF of living space with beautiful updates throughout, including a gourmet kitchen with expansive island and a custom wall of cabinets. Curl up by the fire on a cold day in the sunken living room or set the table for 8+ and enjoy a dinner party before stepping out to enjoy the outdoors. The lower level boasts high coffered ceilings and a built in bar with a stone wall feature as well as space for guests with a separate bedroom and bathroom. The newer addition (2016) includes a second double car garage with a massive loft-style family room with pool table, bar and woodstove. The backyard is an entertainers delight with meticulous landscaping, mature trees and the perfect setting to host a BBQ including a hot tub and fire pit. A must see property and home, just steps away from lake access, boat launch and a neighborhood playground! Upgrades include furnace, air conditioner and heat pump in 2016, shingles in 2015, Most Windows (2015).
Property Features
- Date Listed: Monday, August 12, 2024
- Virtual Tour: View Virtual Tour for 4 Sparrow Court
- City: Kawartha Lakes
- Neighborhood: Little Britain
- Major Intersection: Ramsey Road/Fingerboard Road
- Kitchen: Quartz Counter, Centre Island, Stainless Steel Appl
- Living Room: W/O To Deck, Fireplace, Wainscoting
- Family Room: Wood Stove, Pot Lights, Laminate
- Family Room: Wood Stove, Pot Lights, Laminate
- Listing Brokerage: Re/Max Hallmark First Group Realty Ltd. - Disclaimer: The information contained in this listing has not been verified by Re/Max Hallmark First Group Realty Ltd. and should be verified by the buyer.

