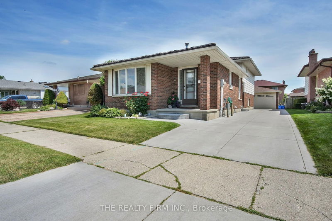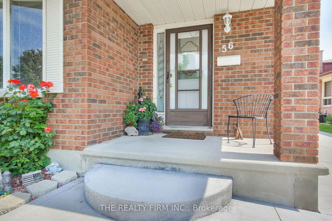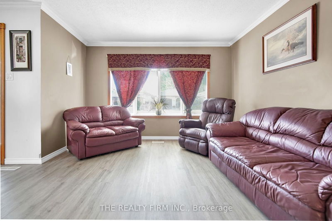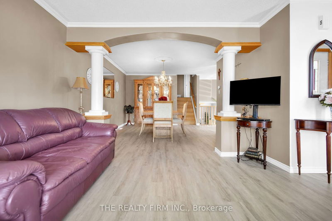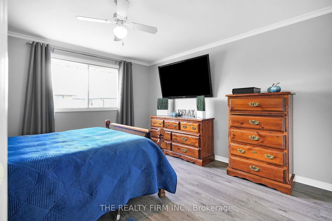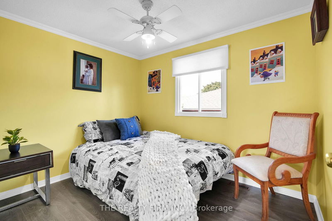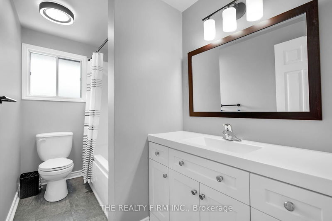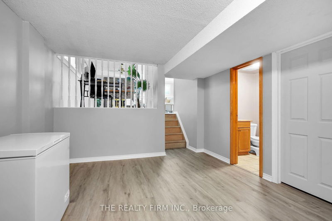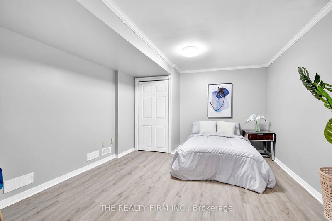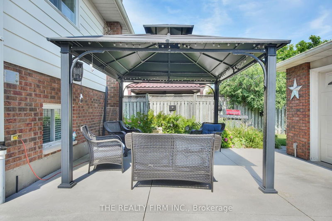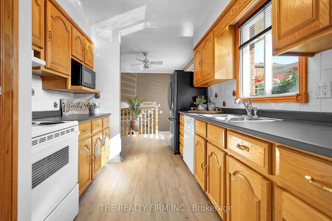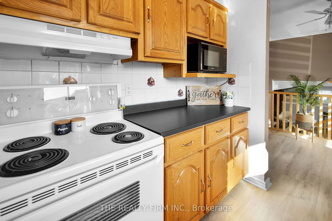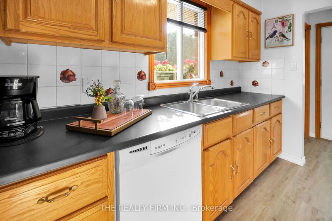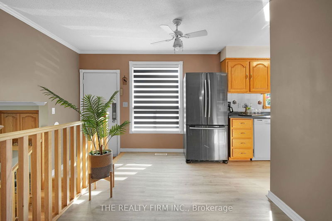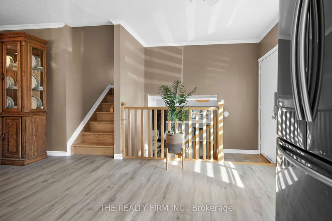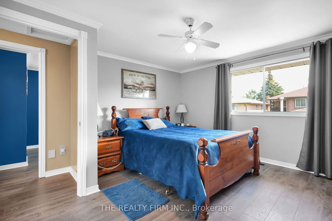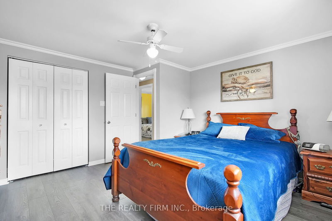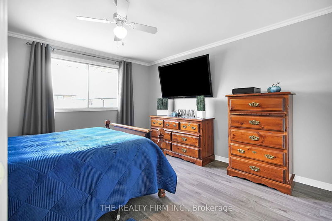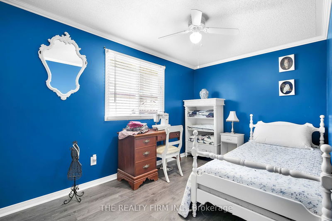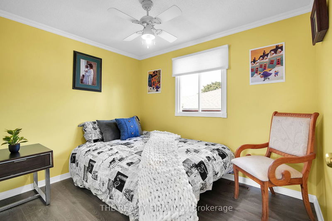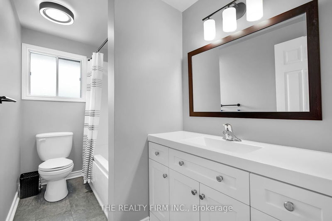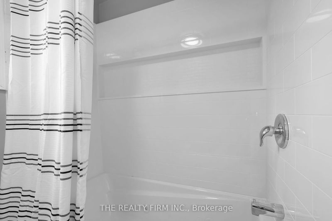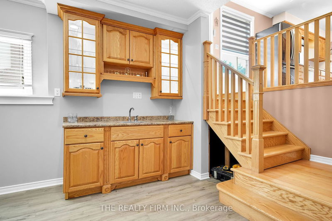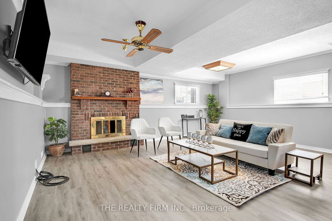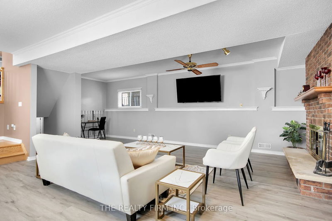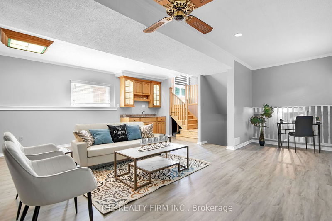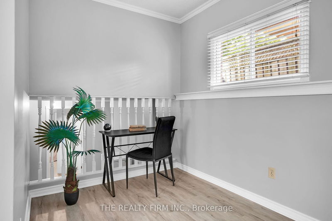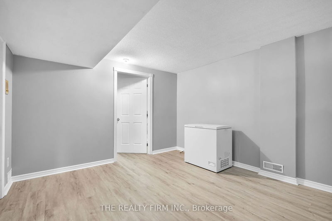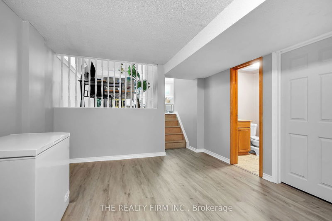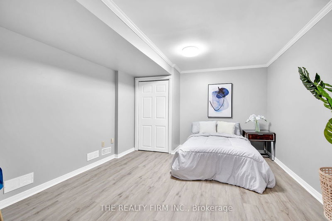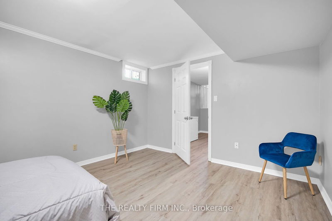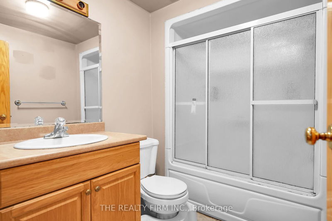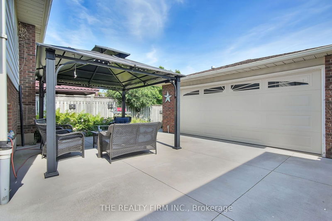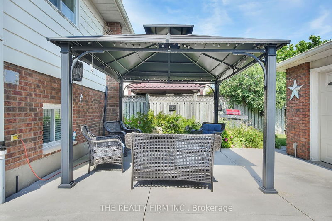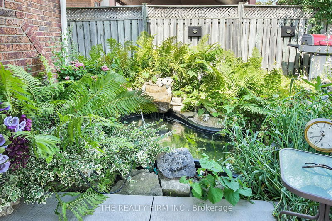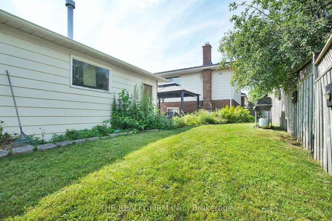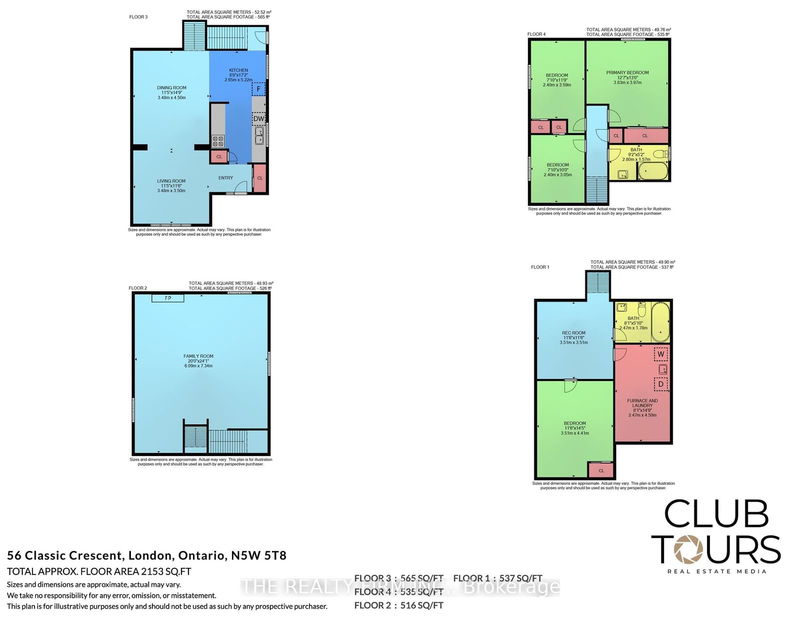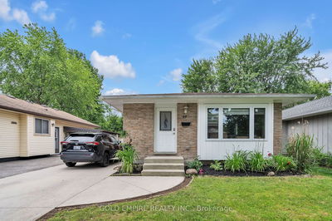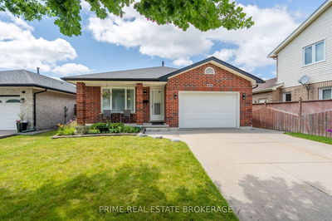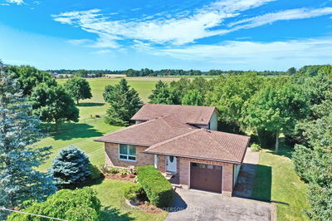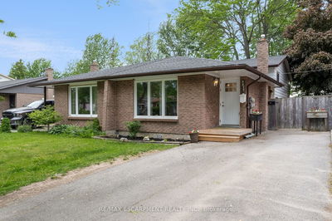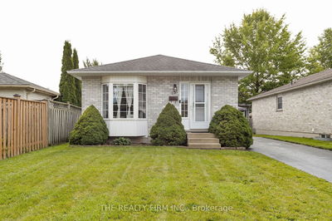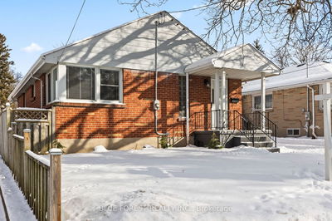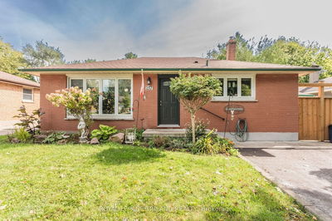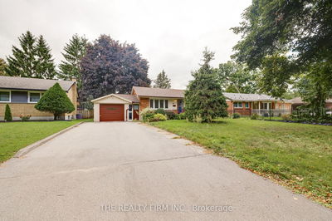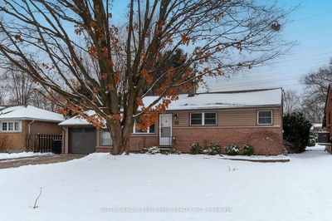Welcome to the sought after Whitlow Estates.This 4 level back split , with all 4 levels fnished will wow you the moment you walk in. You'll lovethe large open concept living room, dining room, and galley kitchen with new countertops, sink, and all-new fooring. The bright bay window addscharm. The kitchen opens to the spacious Rec Room with a wood freplace, wet bar, waterproof vinyl fooring, and fresh paint. Don't miss thefnished fourth level with a potential games room and den, plus a newer 4-piece bath with a jetted tub.The upper level boasts 3 large bedrooms,all with new fooring, and a brand-new modern 4-piece bathroom. You'll appreciate the concrete driveway and large, 2-car insulated and heatedgarage with an 8-year-old furnace. The yard includes a concrete patio, pond, and a good-sized yard. The home features a metal roof only 6 yearsold, lasting over 50 years.Additional updates: garage roof (2 years) A/C unit (10 years) newer garage door. Separate entrance for possiblegranny/inLaw suite.
Property Features
- Date Listed: Monday, August 12, 2024
- Virtual Tour: View Virtual Tour for 56 Classic Crescent
- City: London
- Neighborhood: East P
- Full Address: 56 Classic Crescent, London, N5W 5T8, Ontario, Canada
- Kitchen: Main
- Living Room: Main
- Listing Brokerage: The Realty Firm Inc. - Disclaimer: The information contained in this listing has not been verified by The Realty Firm Inc. and should be verified by the buyer.

