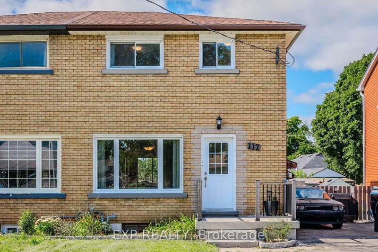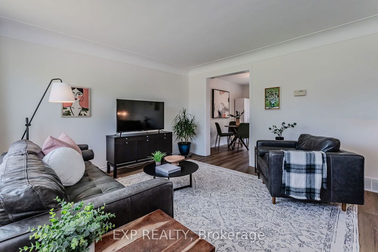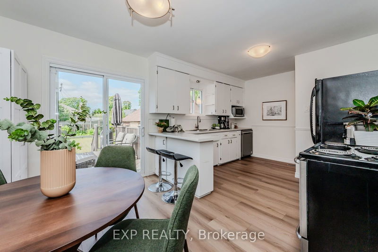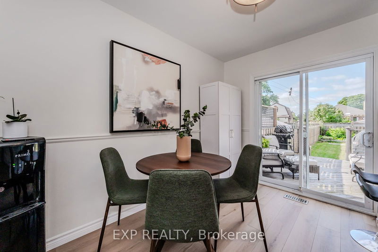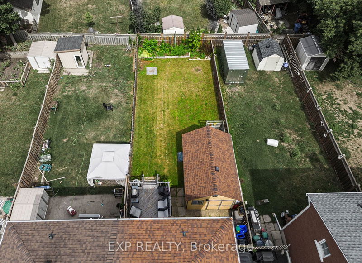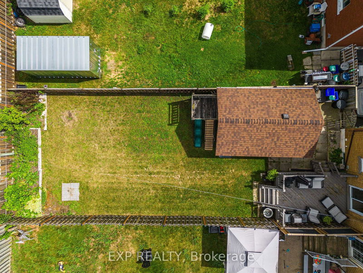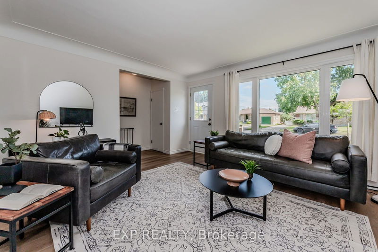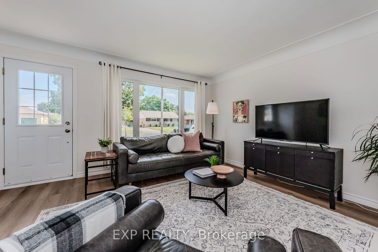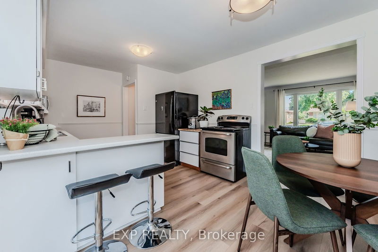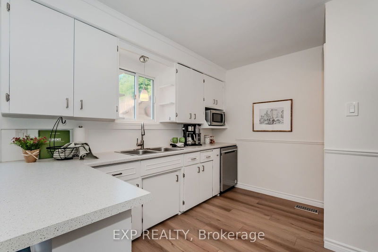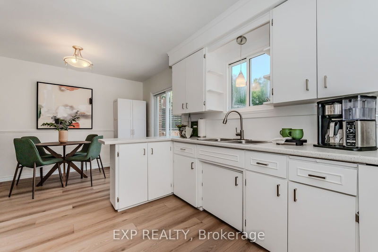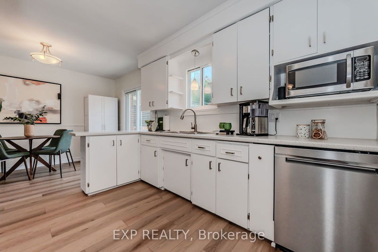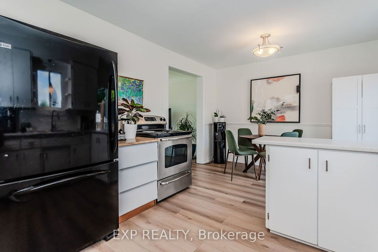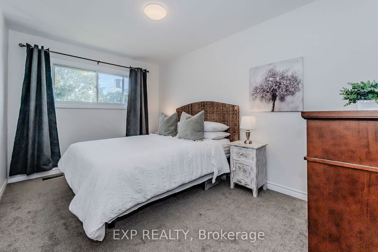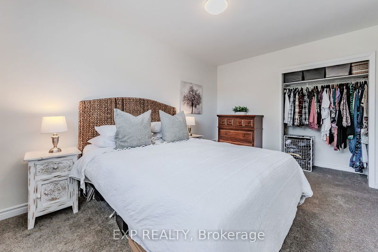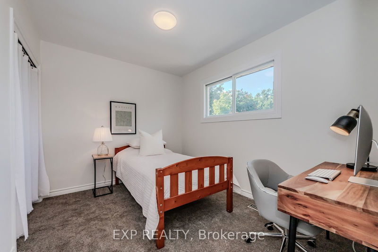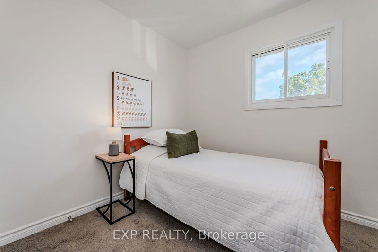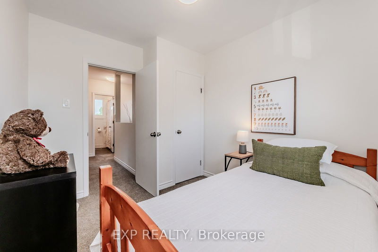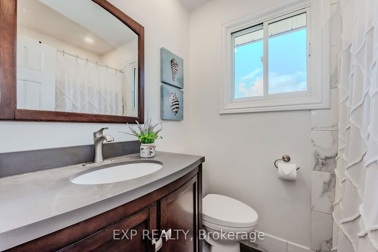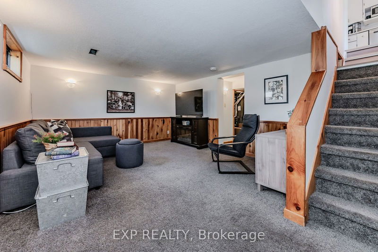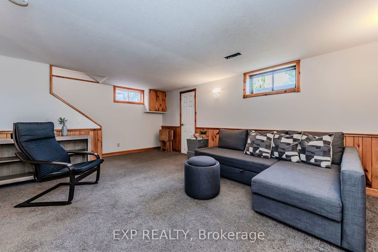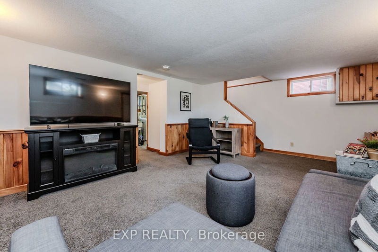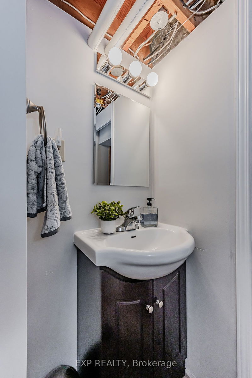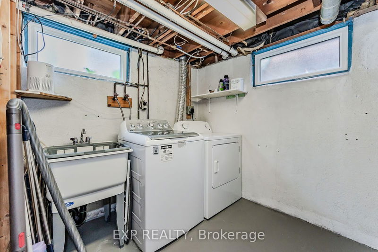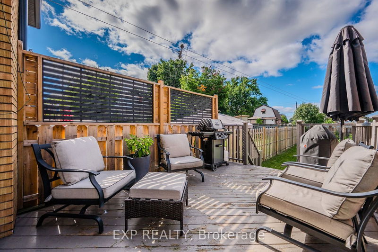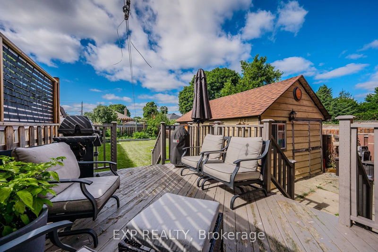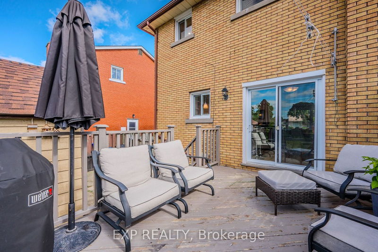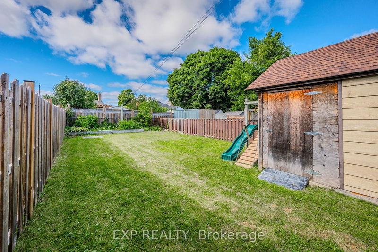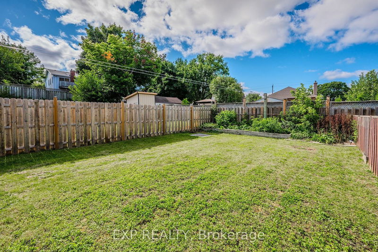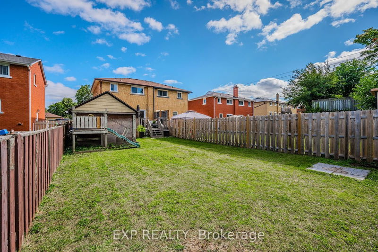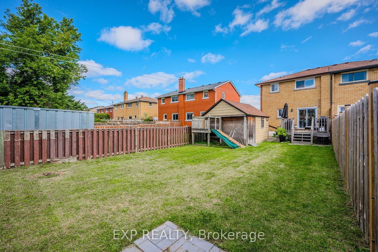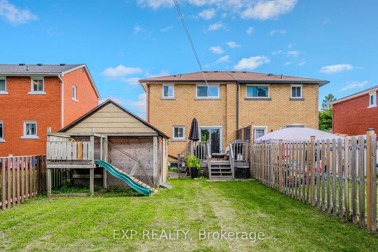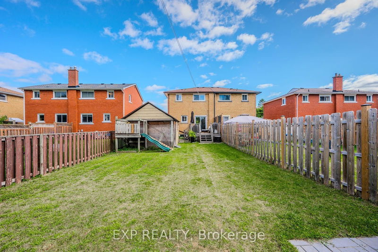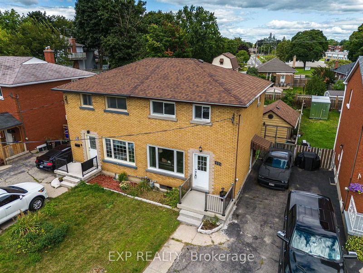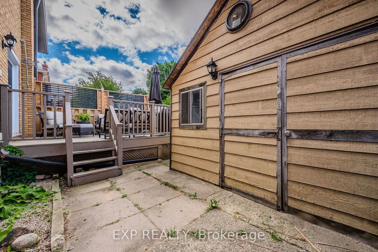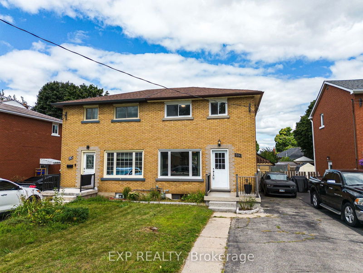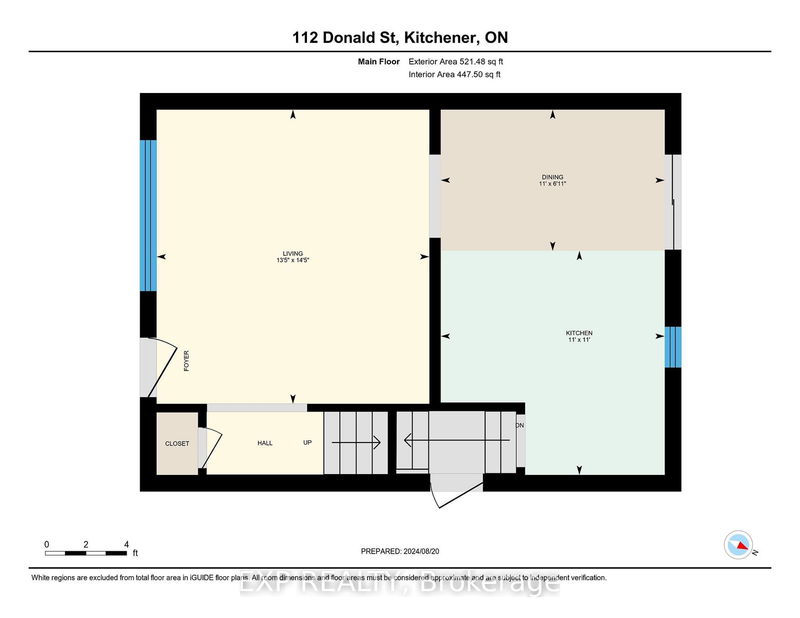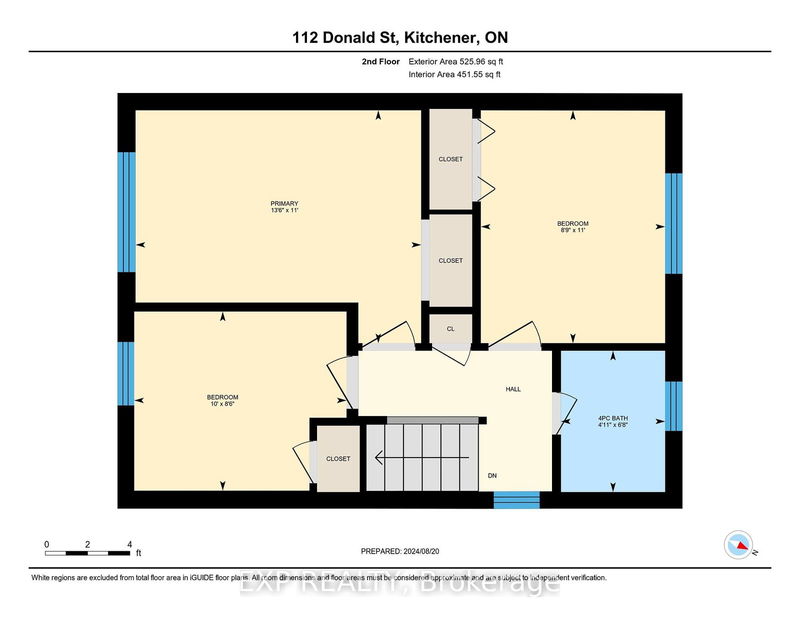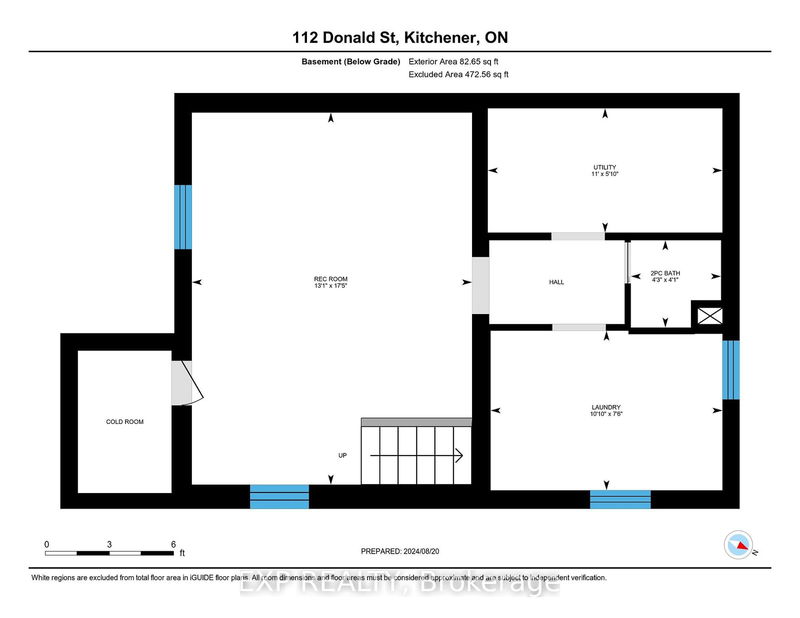Welcome to 112 Donald Street, where comfort meets convenience in the heart of Rosemount! This stunning 3-bedroom, 2-bathroom freehold (no condo fees) semi-detached home is a gem in a quiet, tree-lined neighborhood. With quick access to highways, top-rated schools, restaurants, shopping, and the serene nature trails of Stanley Park Conservation Area, this location is simply unbeatable. Step inside to discover the beautiful mainfloor with waterproof vinyl flooring that flows seamlessly through the main floors open-concept design. Large windows fill the home with natural light. The bright white kitchen, updated in 2023 with modern counters, is a chefs delight. The living spaces are thoughtfully designed, offering both style and comfort. Upstairs, youll find three beautiful bedrooms, all featuring new carpeting installed in 2023, and a stunning, bright 4-piece bathroom. The finished basement adds even more living space with a large rec room, wood wainscoting, and plush carpets, creating the perfect atmosphere for relaxation or entertaining. The basement also features a convenient 2-piece bathroom, laundry room, and ample storage space. Outside, enjoy your own private escape with a fully fenced backyard, accessed directly through sliding glass doors from the dining area. The deck is perfect for summer BBQs or simply unwinding after a long day. The property also includes plenty of parking for three cars, a massive insulated workshop/shed, and a handy side door entrance. This home truly has it allstyle, comfort, and a prime location. Dont miss your chance to make 112 Donald Street your new home! Book a viewing today!
Property Features
- Date Listed: Thursday, August 22, 2024
- Virtual Tour: View Virtual Tour for 112 Donald Street
- City: Kitchener
- Major Intersection: Belleview to Ada to Donald
- Full Address: 112 Donald Street, Kitchener, N2B 3G8, Ontario, Canada
- Living Room: Main
- Kitchen: Main
- Listing Brokerage: Exp Realty - Disclaimer: The information contained in this listing has not been verified by Exp Realty and should be verified by the buyer.

