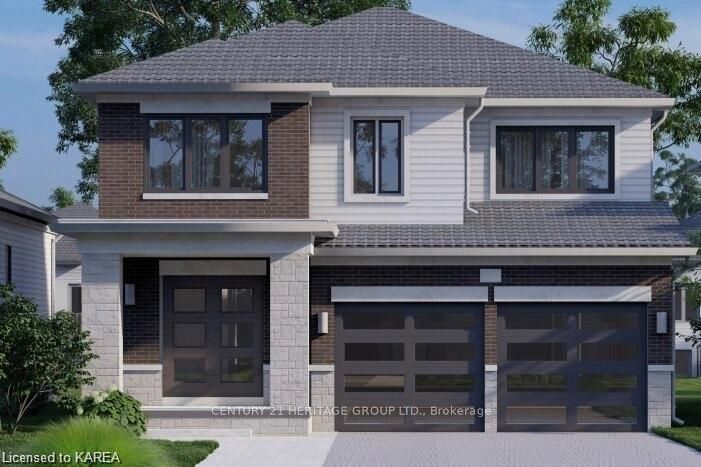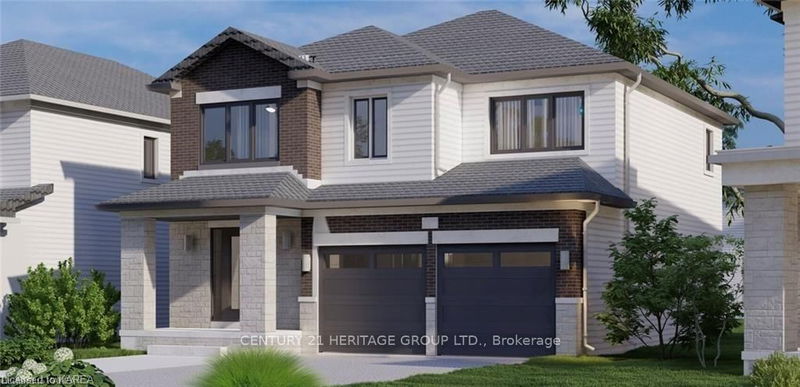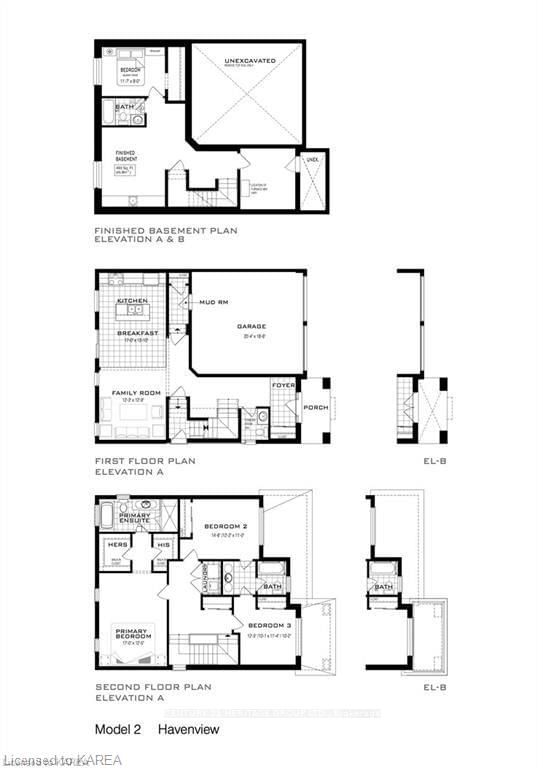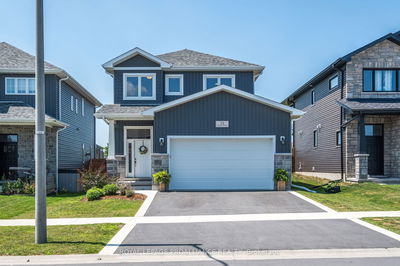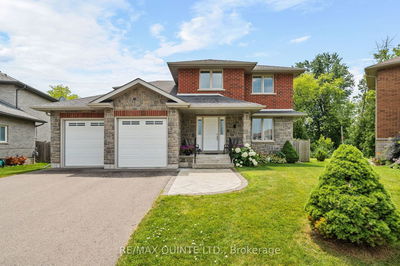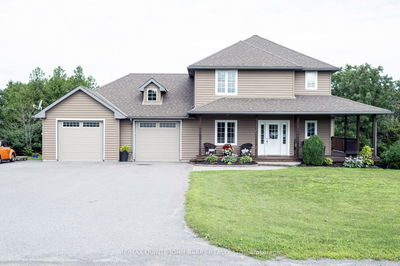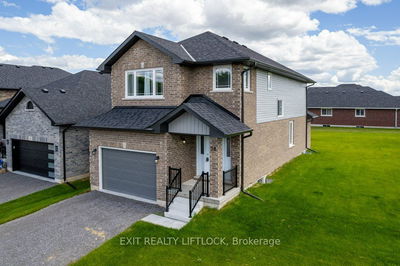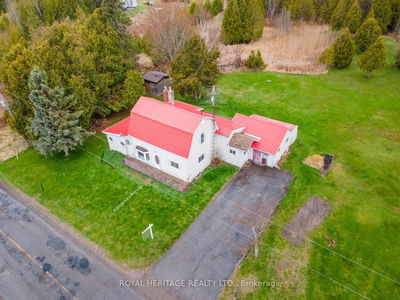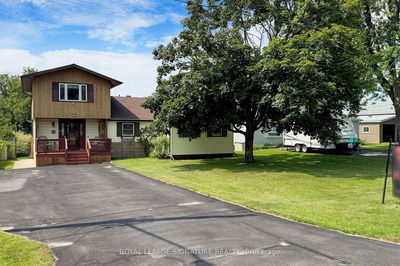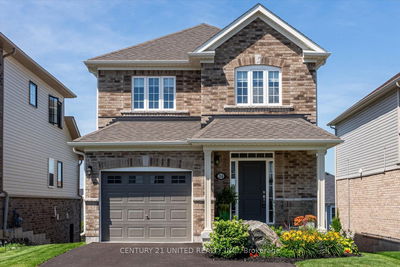Welcome to the Havenview from Golden Falcon Homes in Golden Haven. This 3 bed / 2.5 bath home is 1899 sq/ft, The Havenview has laminate flooring and a custom kitchen that features quartz counters. A spacious family room offers the comfort and sophistication that is expected from Golden Falcon Homes. The primary bedroom has 2 closets and ensuite bath. There are 2 more bedrooms, & contemporary bathroom. The option to finish the basement to include an extra bedroom, ensures ample space for family. Character accents, stone enhancements, and a modern design grace the exterior, while a covered porch and attached garage enhance the appeal. Located minutes from schools, parks, Kingston and the 401, this location is ideal and convenient. With occupancy early July you can personalize this build with your personal taste and preferences .Discover the Havenview where every detail is meticulously crafted f for those who seek a lifestyle that harmonizes modern luxury with the warmth of a family home
Property Features
- Date Listed: Wednesday, August 21, 2024
- Virtual Tour: View Virtual Tour for 46 Dusenbury Drive
- City: Loyalist
- Major Intersection: HWY 2 to Potter to Dusenbury
- Full Address: 46 Dusenbury Drive, Loyalist, K0H 2H0, Ontario, Canada
- Family Room: Laminate
- Kitchen: Tile Floor
- Listing Brokerage: Century 21 Heritage Group Ltd. - Disclaimer: The information contained in this listing has not been verified by Century 21 Heritage Group Ltd. and should be verified by the buyer.

