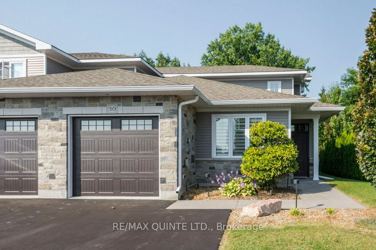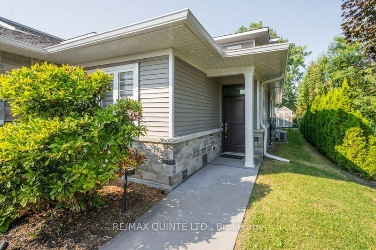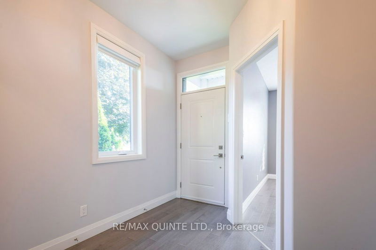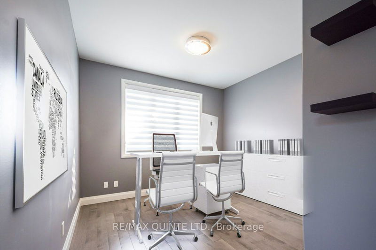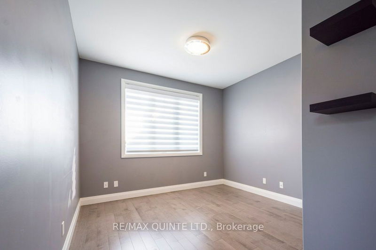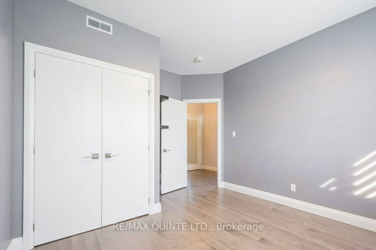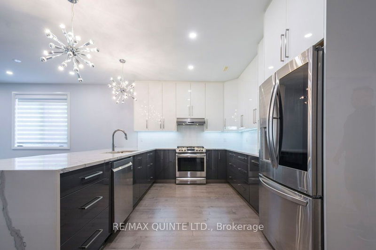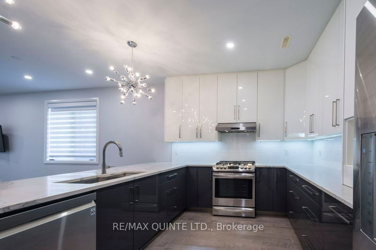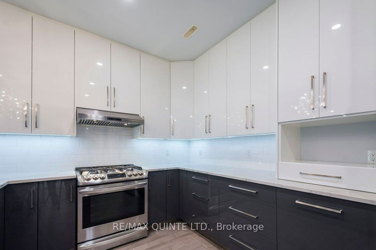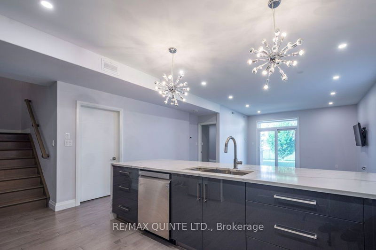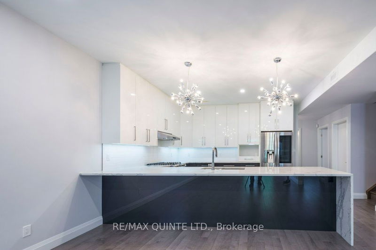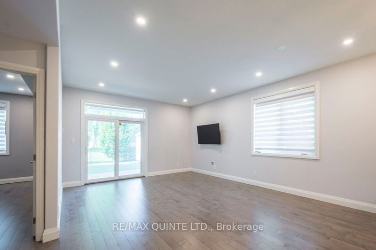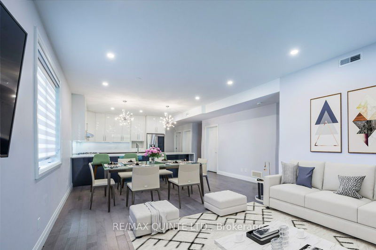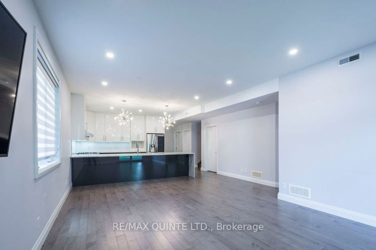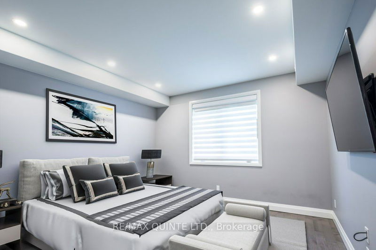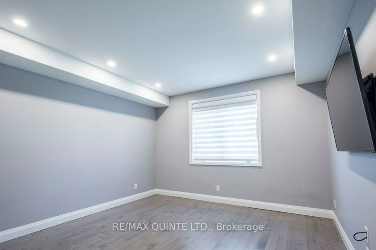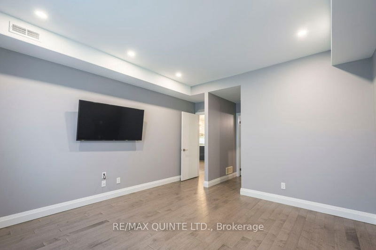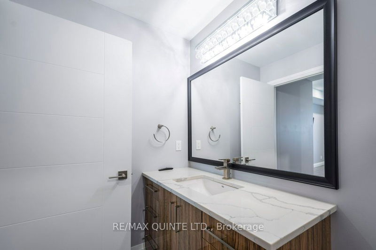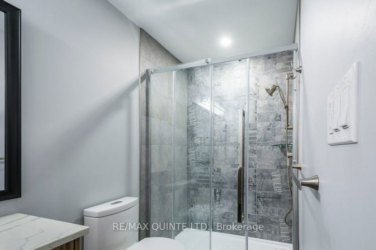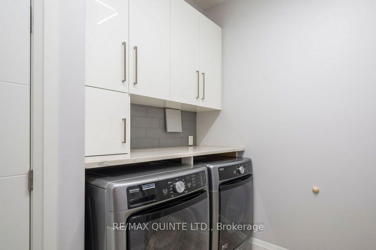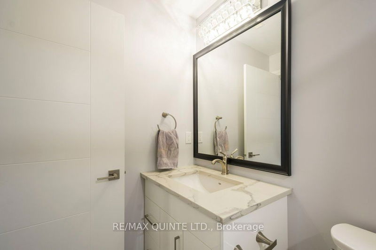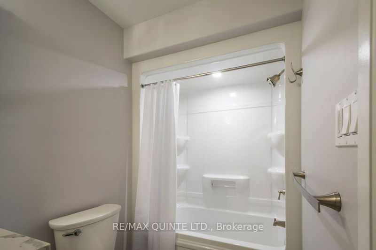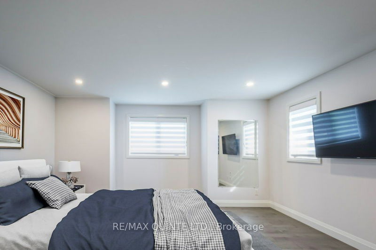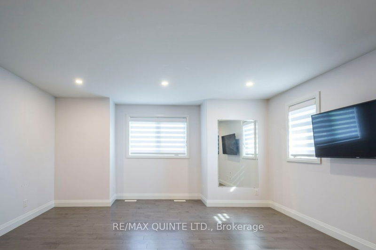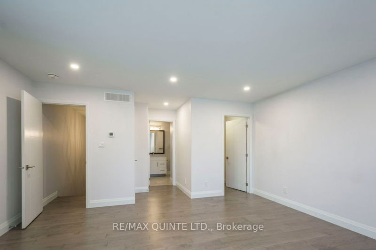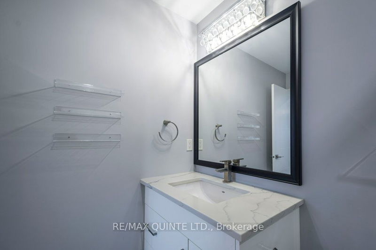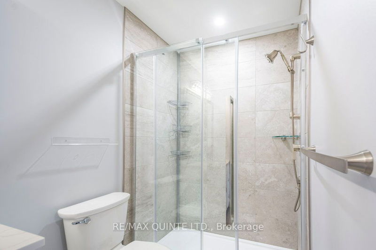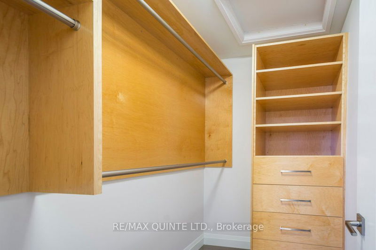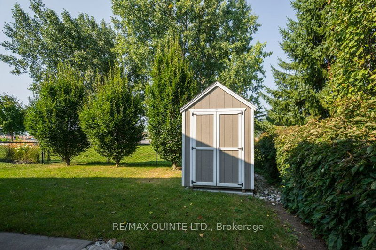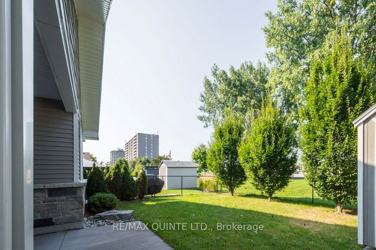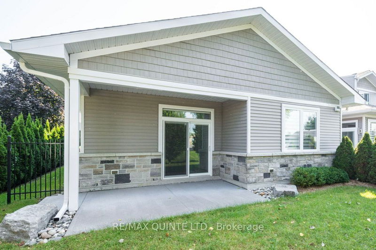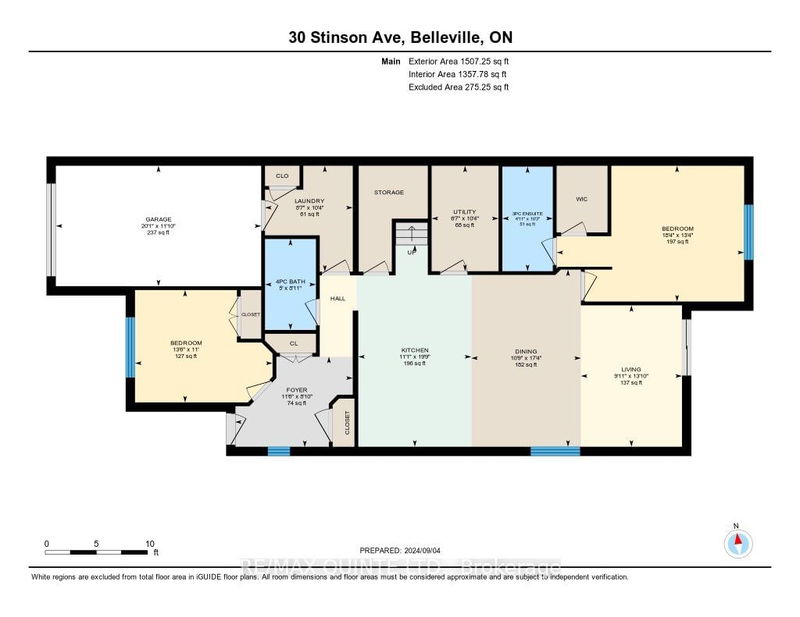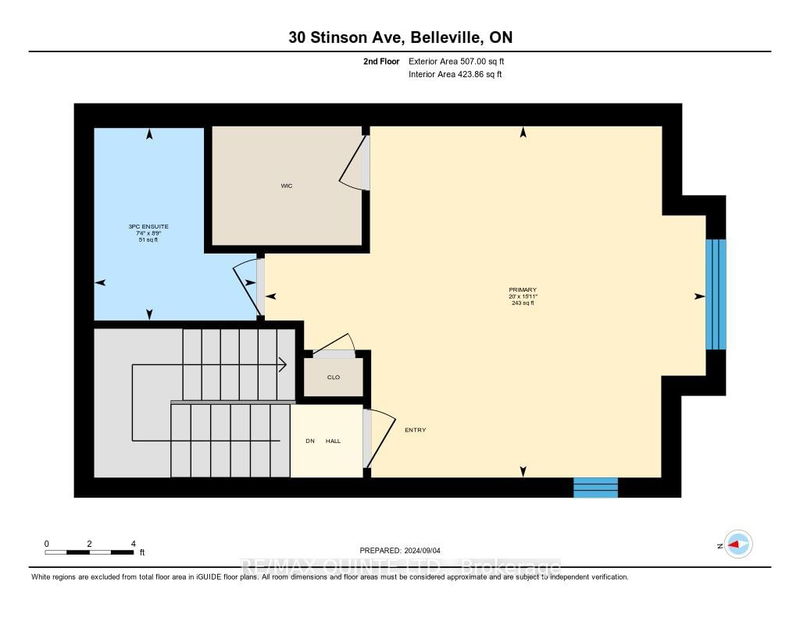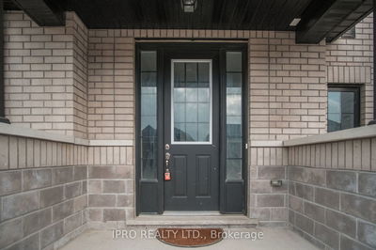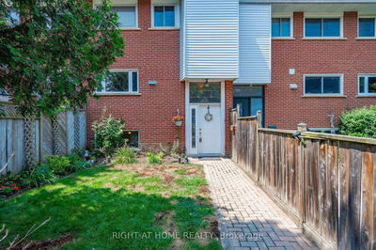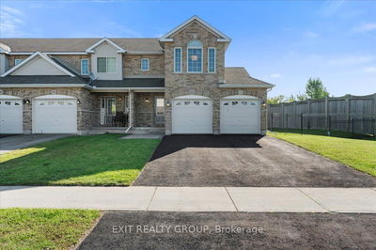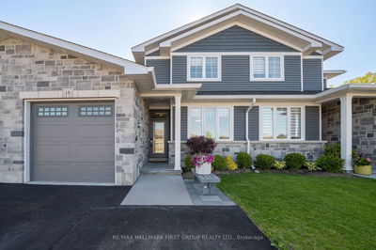Beautifully finished Stinson built 3 bedroom, 3 bath, 2,000 sq ft townhome conveniently located in the west end of Belleville. The main floor offers high end finishings, 9' ceilings, hardwood flooring, quartz counters and access to a private patio and fenced backyard. There is a front room bedroom (could be an office or den) four pc bath, laundry/mudroom (includes washer/dryer) with access to the garage, a beautifully designed kitchen (includes stainless steel appliances, quartz waterfall island) that is open to the dining/living rooms, and a second bedroom (could be used as the primary) with an amazing en suite and walk in closet (with built ins). The second level has the primary bedroom with en suite and walk in closet (with built ins). Professionally landscaped yard with irrigation. Click on the feature sheet/virtual tour to see the interactive I Guide for 360 degree views.
Property Features
- Date Listed: Thursday, September 05, 2024
- Virtual Tour: View Virtual Tour for 30 Stinson Avenue
- City: Belleville
- Major Intersection: Bridge St West
- Full Address: 30 Stinson Avenue, Belleville, K8P 5N9, Ontario, Canada
- Living Room: Main
- Kitchen: Main
- Listing Brokerage: Re/Max Quinte Ltd. - Disclaimer: The information contained in this listing has not been verified by Re/Max Quinte Ltd. and should be verified by the buyer.

