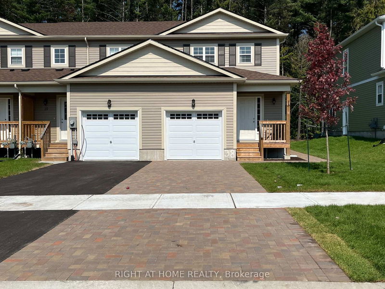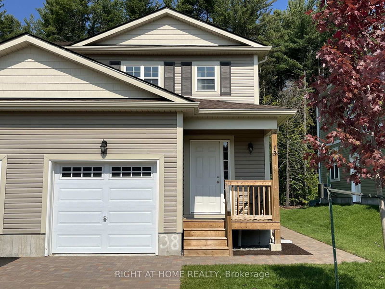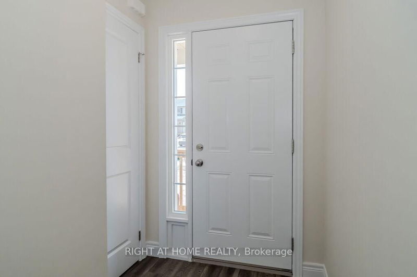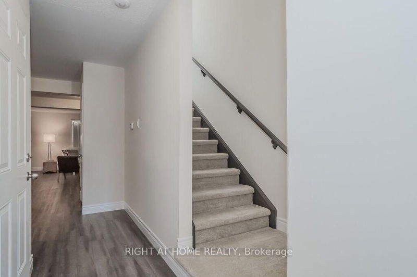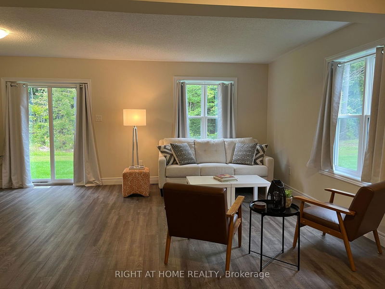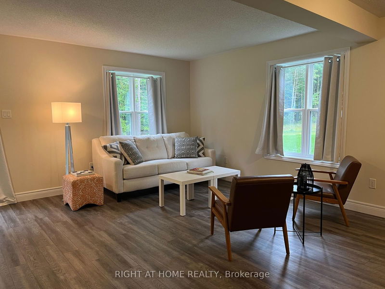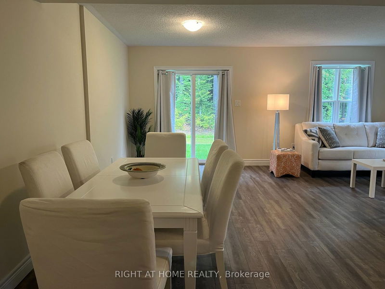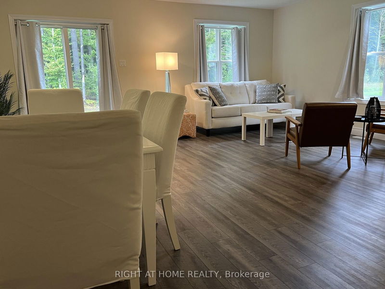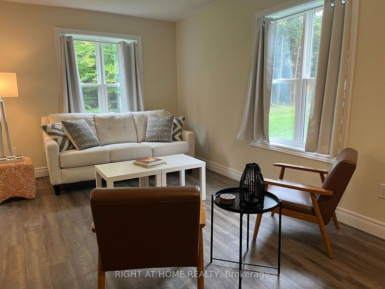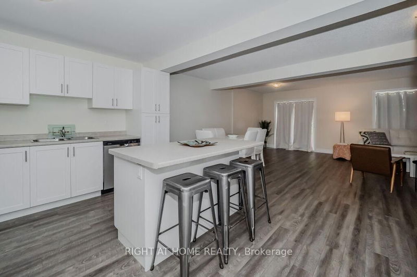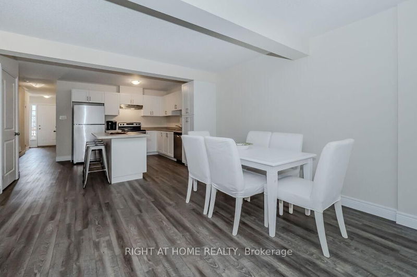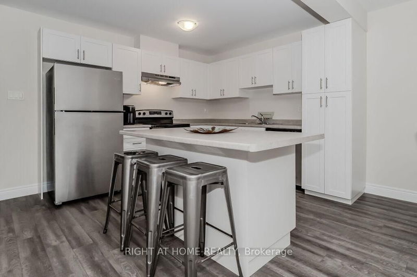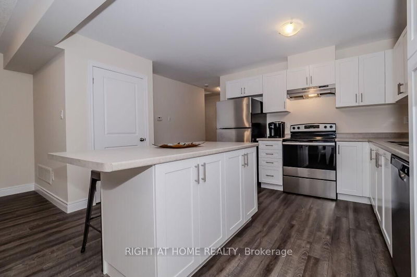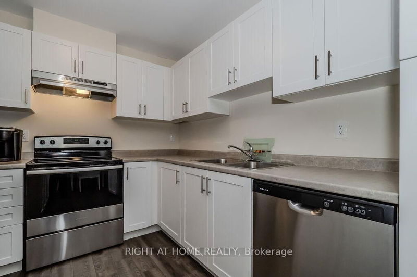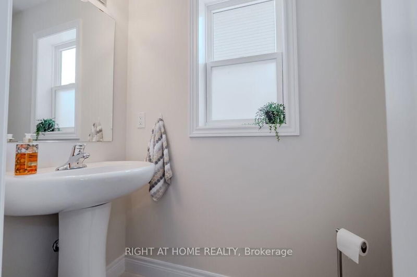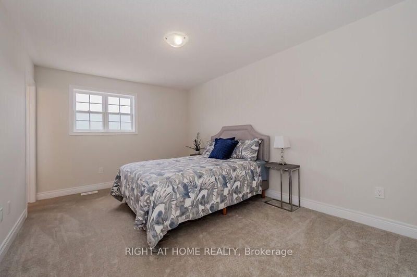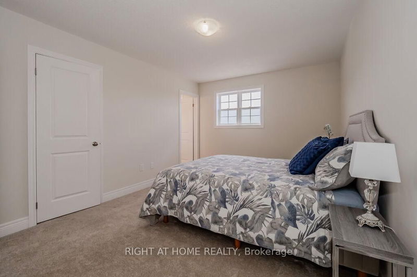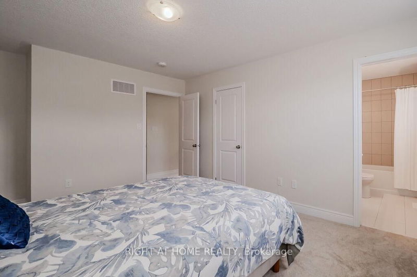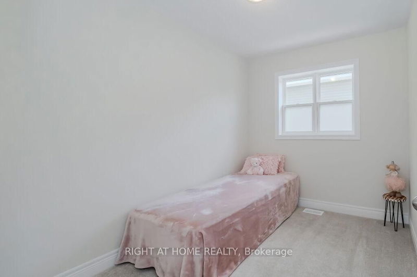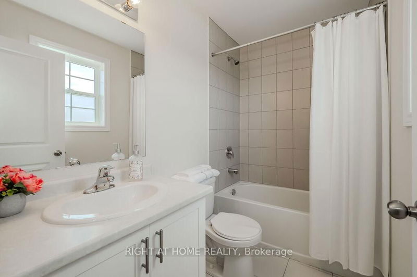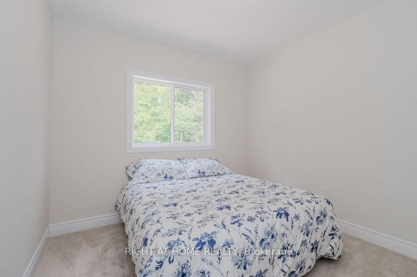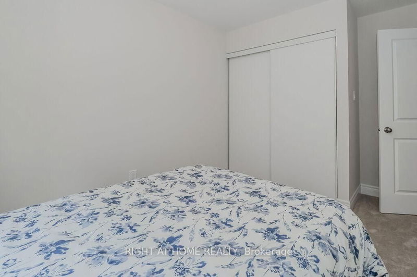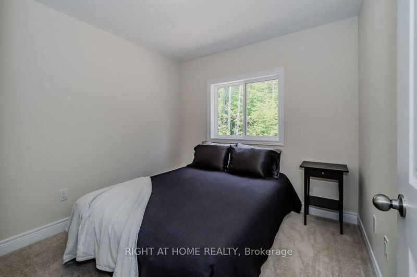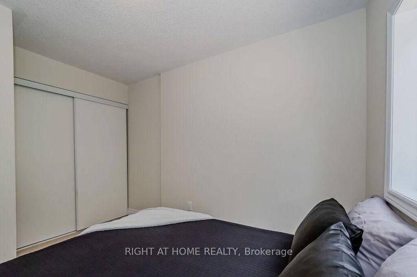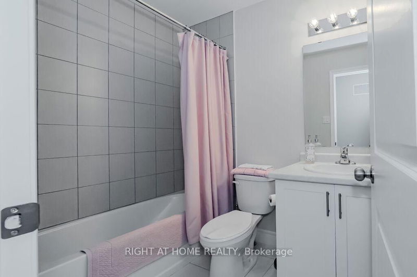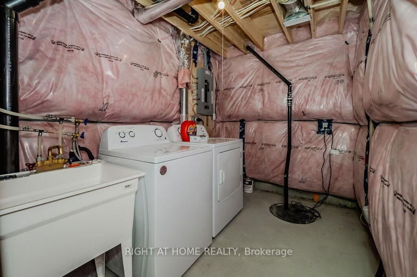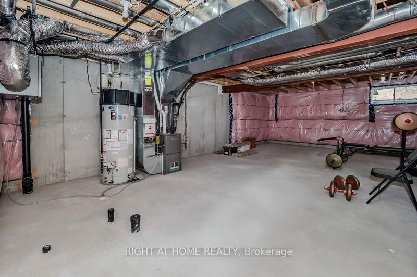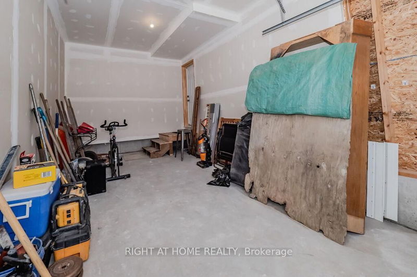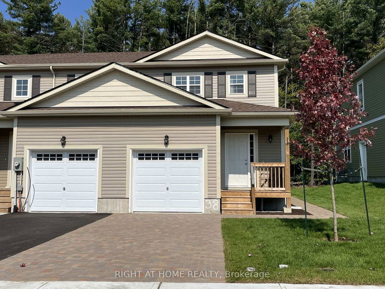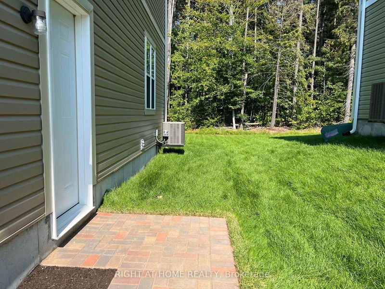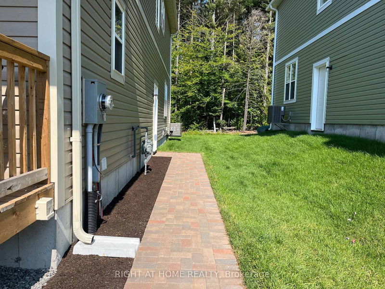Welcome home to this beautiful newly built 4 bed, 2.5 bath end-unit townhome situated on a premium lot within a quiet cul-de-sac in Central Bracebridge. Perfect for a growing family, this home is ideally located a short distance to the Sportsplex and High School. And just minutes to downtown shopping, restaurants, schools, parks, trails, hiking and biking nearby. Inside this lovely home on the main level you'll find an open concept great room and a bright kitchen with stainless steel appliances, an upgraded pantry for extra storage plus a generously sized island for easy food preparation and guest entertainment. The main level also features a 2-piece powder room, side door entrance as well as inside entry from the garage. The second level provides ample space with 4 bedrooms including the spacious primary bedroom featuring a 4-piece ensuite and walk-in closet. There is an additional 4-piece bath for the other bedrooms on this level. The lower level is where you'll find the laundry and rough-in for a 3-piece bath. Use this space for storage or finish to your liking for even more living space. Many upgrades include the extra wide lot, side door entrance, flooring on the main level, kitchen and main bath cabinetry. The driveway is interlocking brick, as well as the walkway to the front steps and adjoining walkway leading to the side door entrance. This home comes with a transferable Tarion Warranty for peace of mind to the new owner. Quick Closing Available. Come and have a look. This could be your new home!
Property Features
- Date Listed: Thursday, September 05, 2024
- Virtual Tour: View Virtual Tour for 13 Nicole Park Place
- City: Bracebridge
- Full Address: 13 Nicole Park Place, Bracebridge, P1L 0C8, Ontario, Canada
- Kitchen: Stainless Steel Appl, Centre Island, Open Concept
- Listing Brokerage: Right At Home Realty - Disclaimer: The information contained in this listing has not been verified by Right At Home Realty and should be verified by the buyer.

