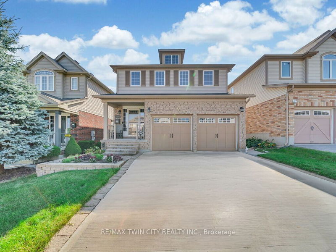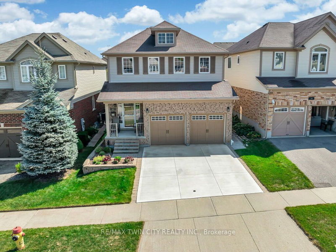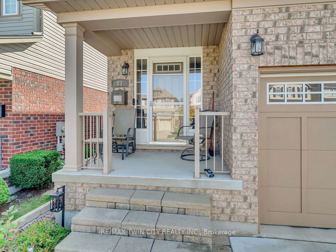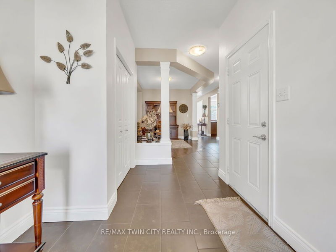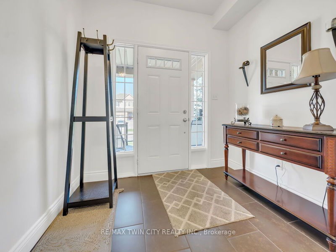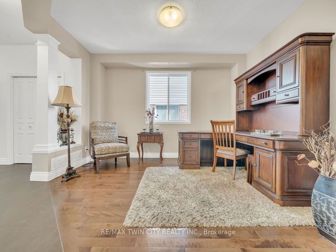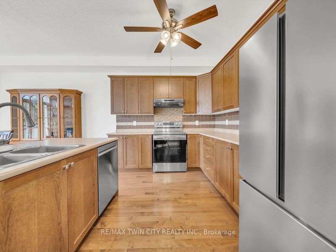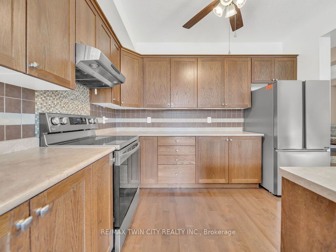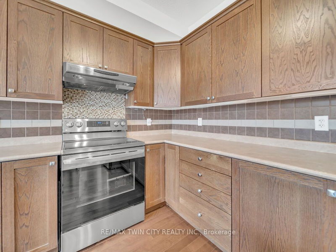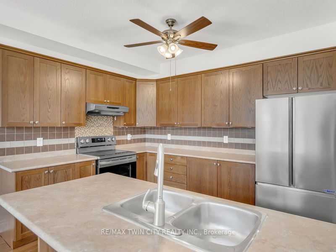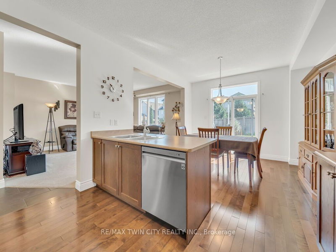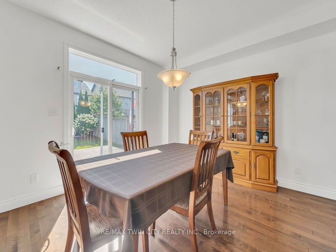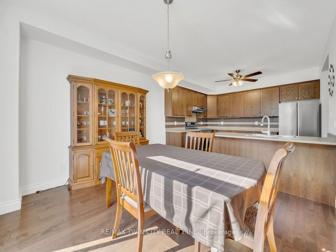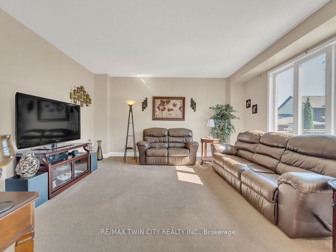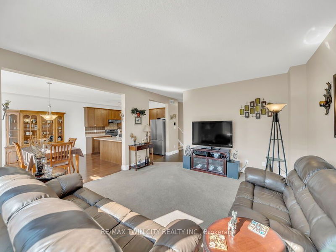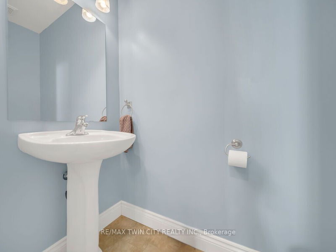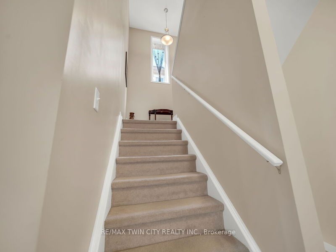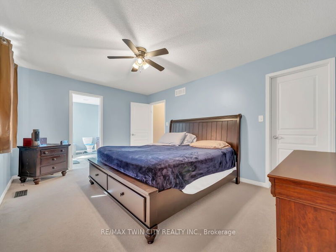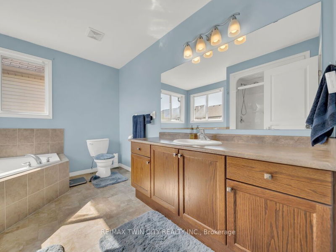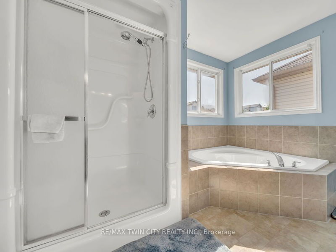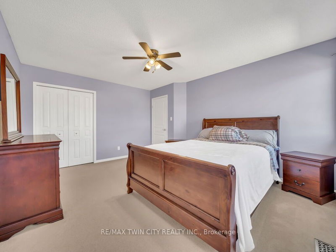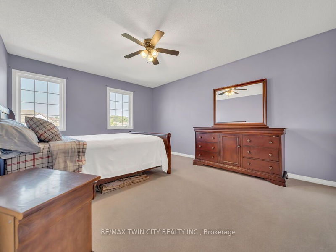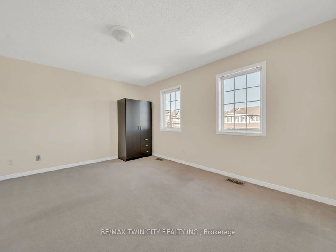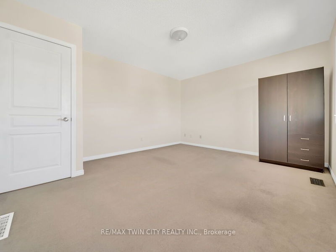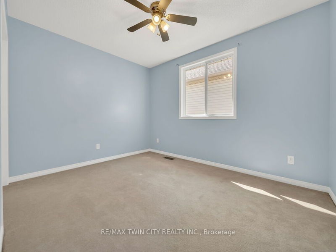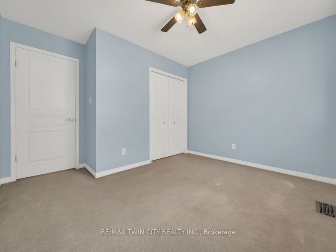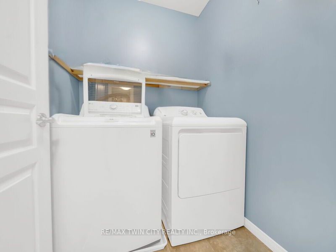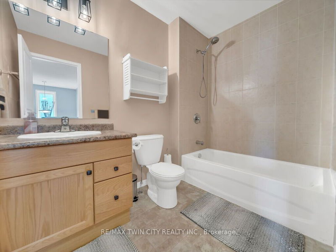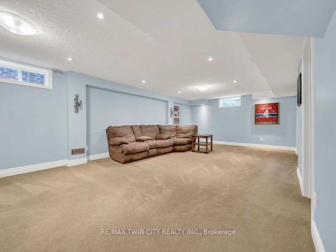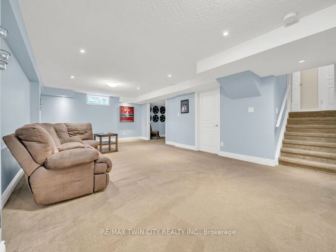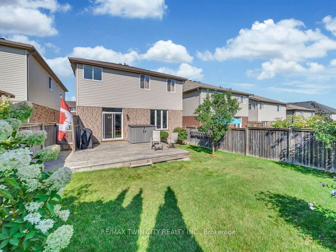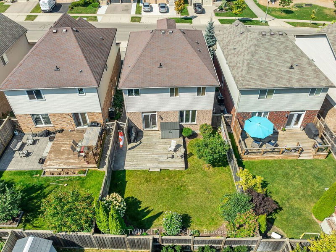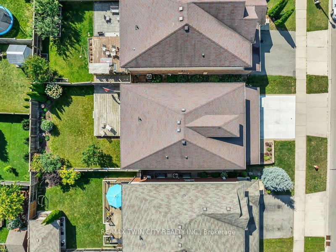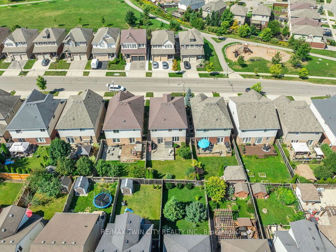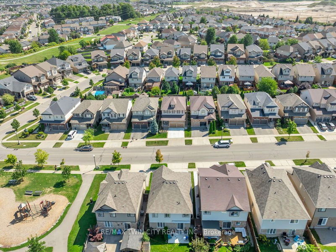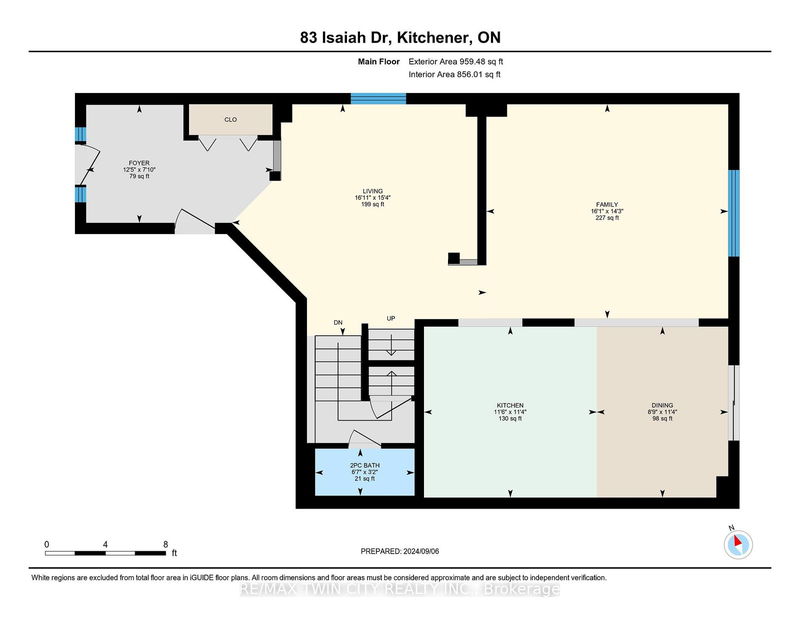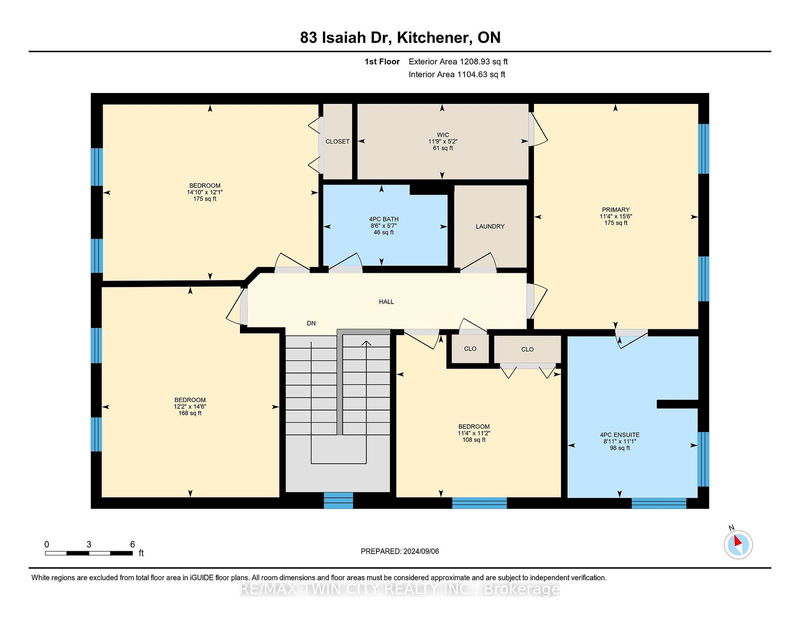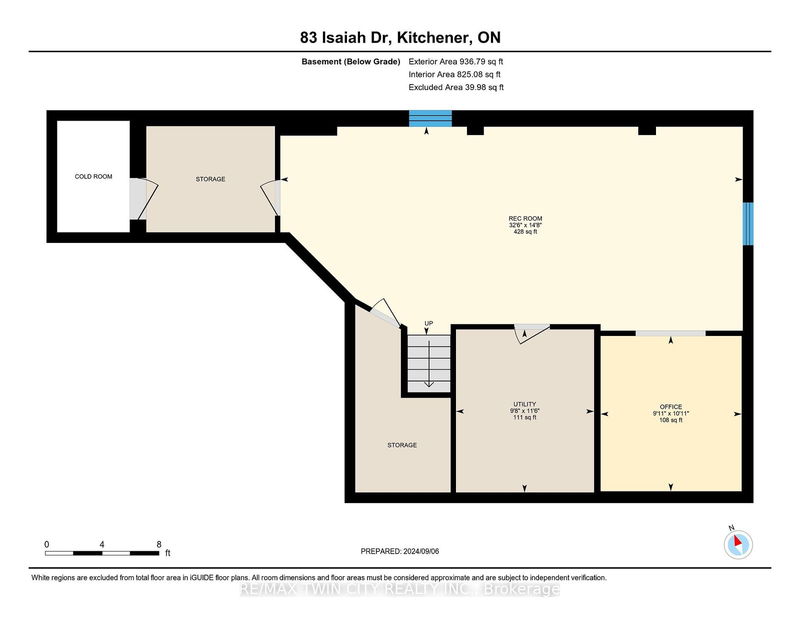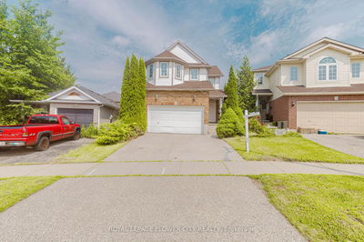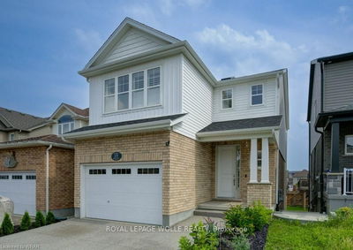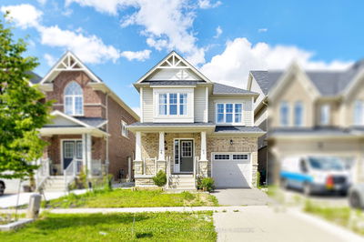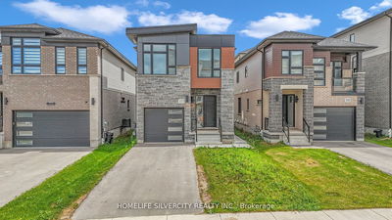Welcome to 83 Isaiah Dr, Kitchener, nestled in Eby Estates in Laurentian Hills neighbourhood. This stunning 4-bedroom, 3-bathroom home is a rare gem, perfect for first-time homebuyers, growing families, or savvy investors. Arrive at this beautiful house featuring Double car garage with 2 electric car charging spots (20 amp & 40 amp) & a wide concrete driveway. Step inside through the inviting foyer & be greeted by gleaming hardwood flooring & soaring 9ft ceilings. The spacious living room is quite Cozy & inviting & is perfect place to relax or entertain guests. The adjacent kitchen featuring SS Appliances, including a brand-new fridge, trendy backsplash, ceiling fan & a large center island Overlooking the breakfast area. The formal dining room can accommodate a grand dining table for family gatherings. it can easily be transformed into a home office or study, ideal for those who work from home. Main level also has 2pc powder room & direct access to the garage. Head upstairs to discover 4 generously-sized bedrooms, offering ample closet space & natural light. The primary bedroom is a luxurious retreat, complete with its own private ensuite bathroom & spacious walk-in closet. The other 3 bedrooms are equally well-sized & share a 4pc bathroom with shower/tub combo. The convenience of an upstairs laundry room is the cherry on top. The fully finished basement has it all featuring a large recreation room with recessed pot lights. Theres also a flexible office space that can easily be converted into an additional bedroom, plus plenty of storage space. Step outside to fully fenced backyard. The large deck complete with a gas line hook-up for bbq, making it the ideal spot for hosting summer parties or enjoying family gatherings. This incredible property is ideally located with quick access to major highways & just mins away from top-rated schools, shopping centers, parks & trails. Dont miss the opportunity to make this beautiful home yours Book your showing today!
Property Features
- Date Listed: Monday, September 09, 2024
- Virtual Tour: View Virtual Tour for 83 Isaiah Drive
- City: Kitchener
- Major Intersection: Ira Needles Blvd To Bleams Rd
- Full Address: 83 Isaiah Drive, Kitchener, N2E 0B2, Ontario, Canada
- Kitchen: Main
- Living Room: Main
- Listing Brokerage: Re/Max Twin City Realty Inc. - Disclaimer: The information contained in this listing has not been verified by Re/Max Twin City Realty Inc. and should be verified by the buyer.

