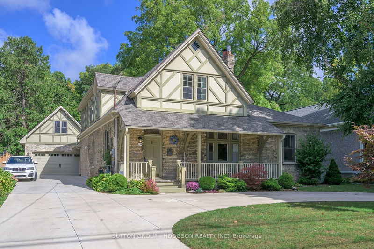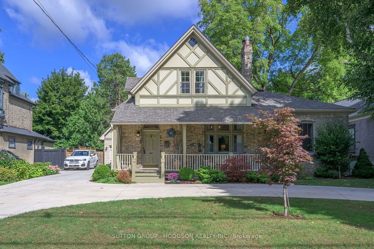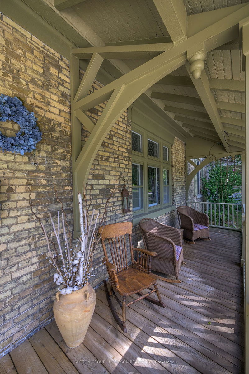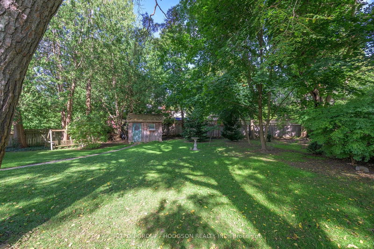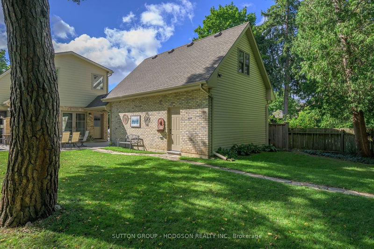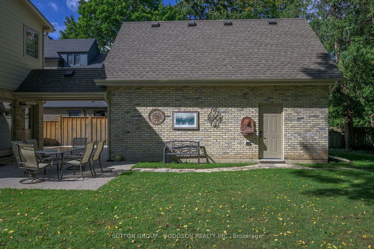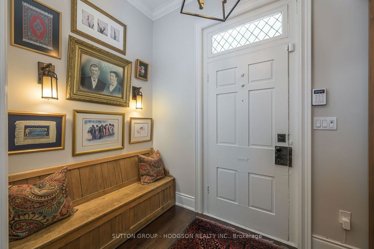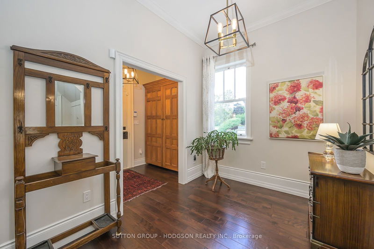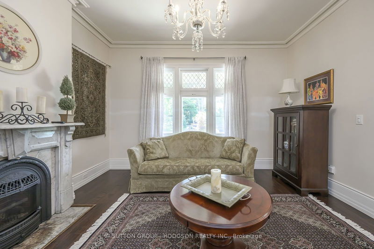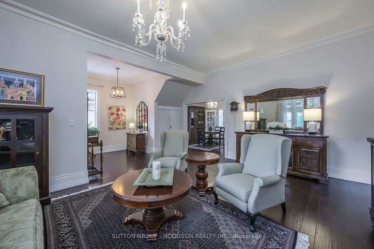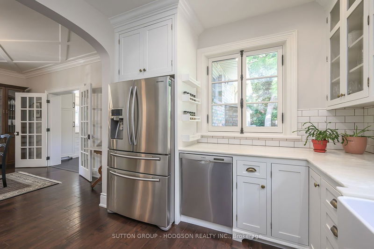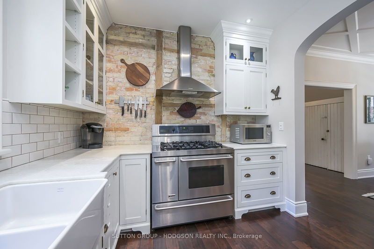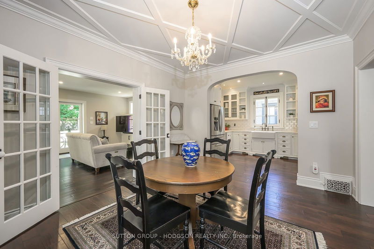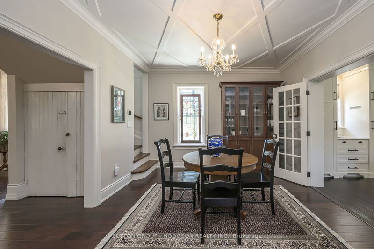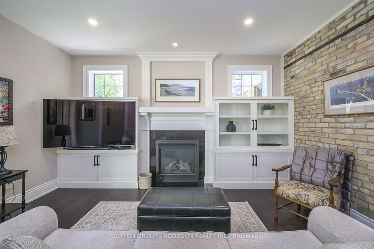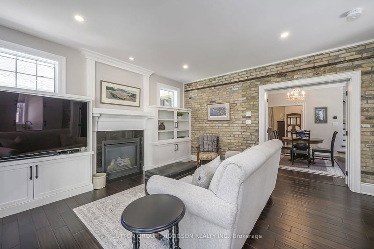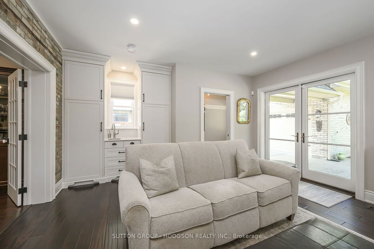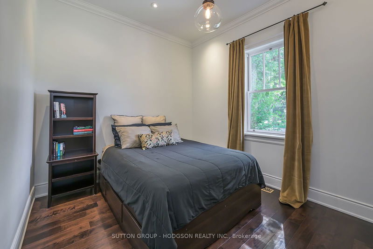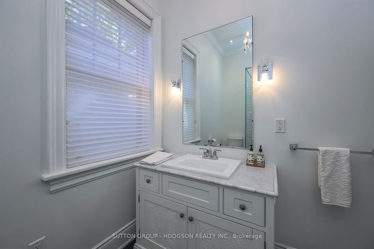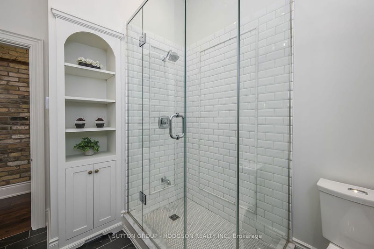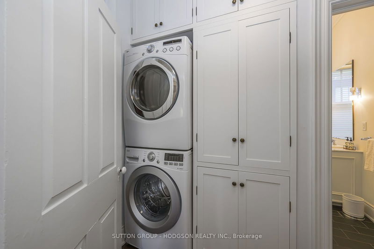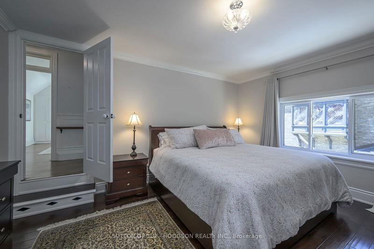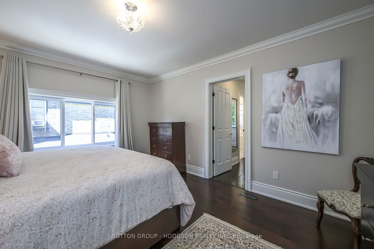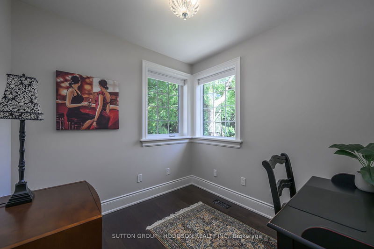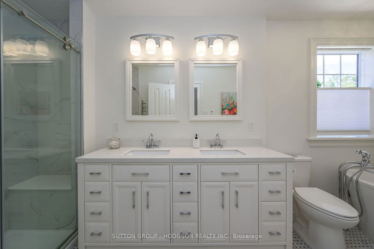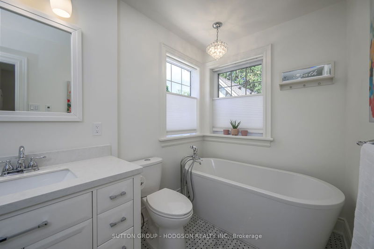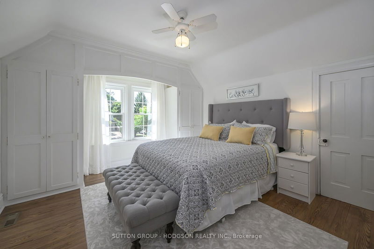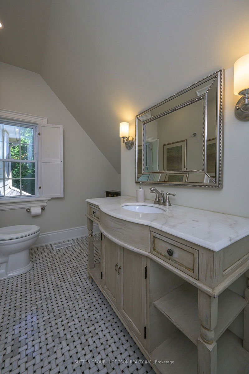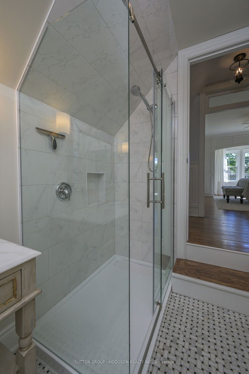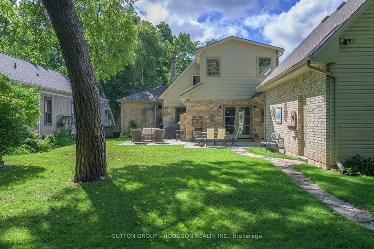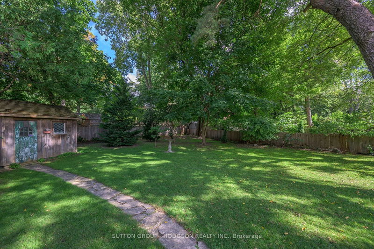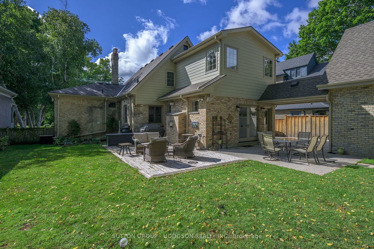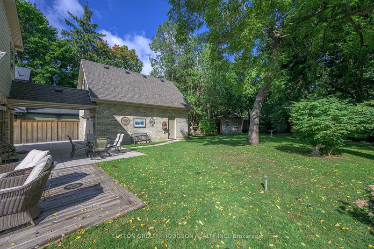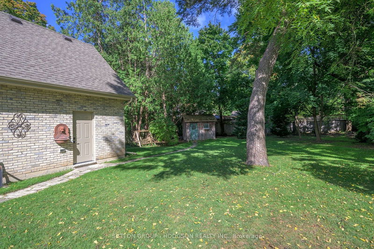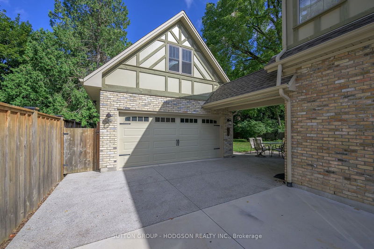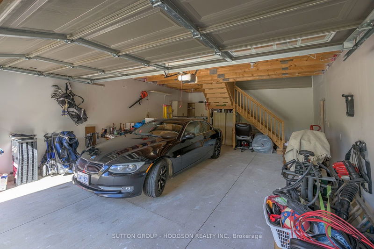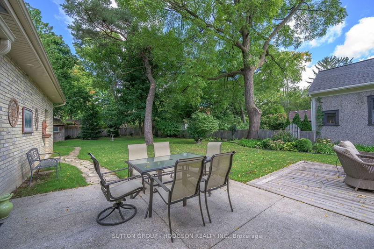If you've always dreamed of living in Old North without sacrificing modern conveniences like a garage or ensuite, this St. James home is the perfect choice. From the street, its charm is undeniable, with a concrete circular drive and an expansive front porch designed for relaxing and watching the world go by. Inside, this home seamlessly blends classic character with contemporary comforts. Step into a welcoming foyer and follow the rich hardwood floors to a spacious, light-filled living room featuring a classic focal fireplace. The updated kitchen impresses with marble countertops, stainless steel appliances, and ample cabinetry. The open-concept dining room is ideal for everyday meals or hosting holiday gatherings. A thoughtfully designed family room addition, complete with built-ins, a sink, and a hidden fridge, makes entertaining a breeze. The main-floor bedroom and beautifully updated bathroom provide a perfect retreat for guests or as an additional primary suite, when mom or dad are needing extra support. Completing the main level are a convenient laundry room and a mudroom offering easy access from the oversized double garage. Upstairs, the large suite includes a spacious primary bedroom, an office, walk-in closet, and a 5-piece ensuite that marries the homes vintage charm with modern amenities. A second bedroom is served by its own elegant bathroom. The oversized double garage is a rare find in this area and features a bonus upper spaceideal for a potential income suite, home office, or extra living space when family comes to visit. The backyard is a true haven with a large, treed lot providing privacy, along with a patio and deck perfect for outdoor living. Located in one of Londons most desirable neighbourhoods, you're close to hospitals, the university, shopping, dining, and parks, with easy access to the city's many festivals.
Property Features
- Date Listed: Monday, September 09, 2024
- Virtual Tour: View Virtual Tour for 354 St James Street
- City: London
- Neighborhood: East B
- Major Intersection: Waterloo St
- Full Address: 354 St James Street, London, N6A 1X7, Ontario, Canada
- Living Room: Main
- Kitchen: Main
- Family Room: Main
- Listing Brokerage: Sutton Group - Hodgson Realty Inc. - Disclaimer: The information contained in this listing has not been verified by Sutton Group - Hodgson Realty Inc. and should be verified by the buyer.

