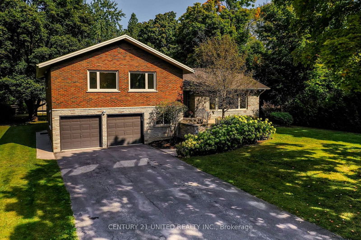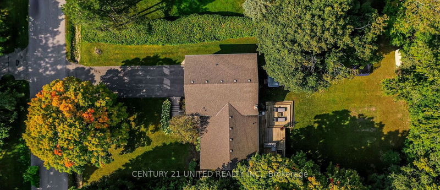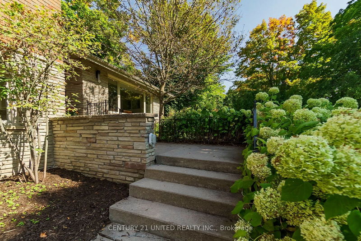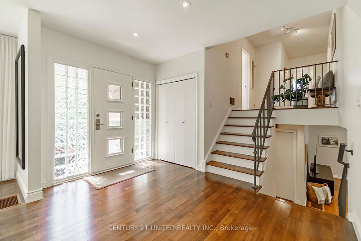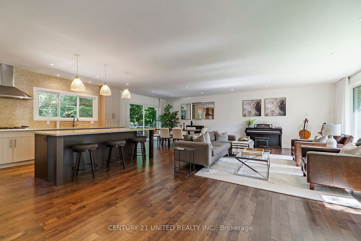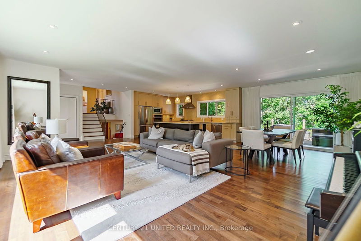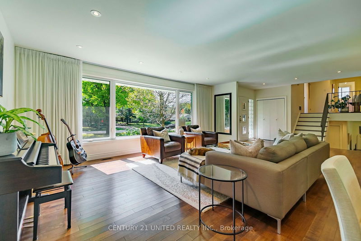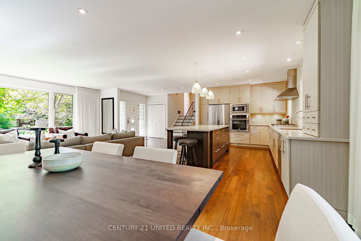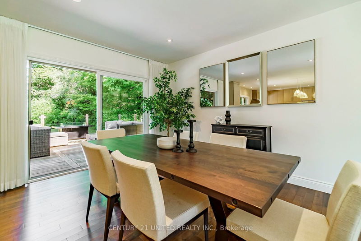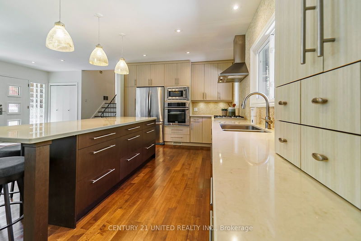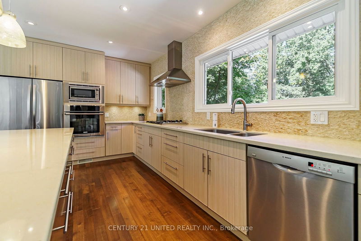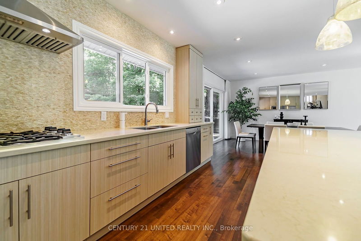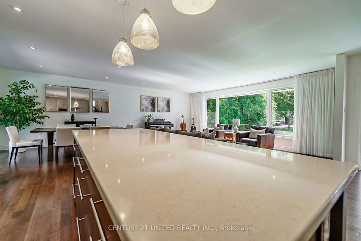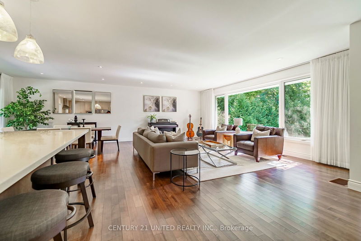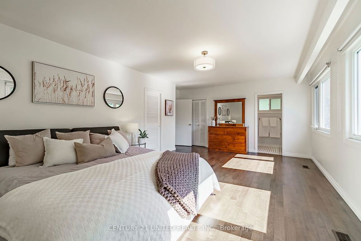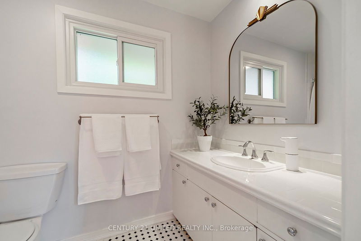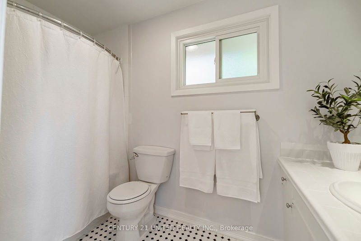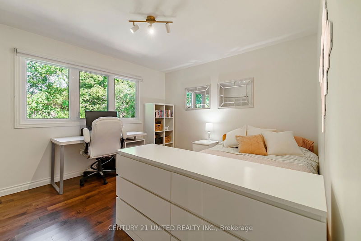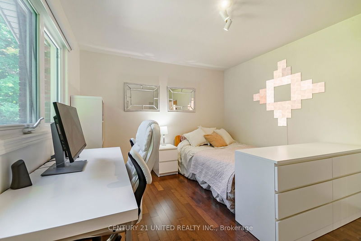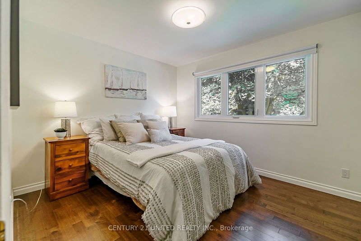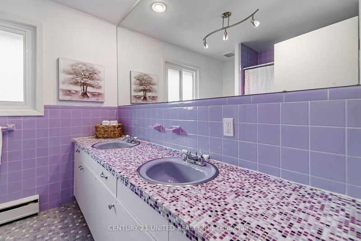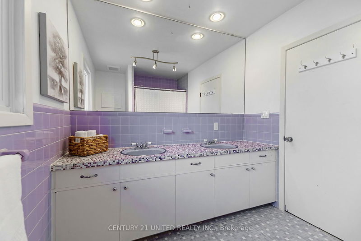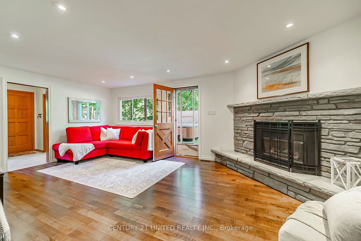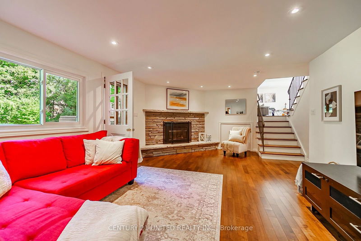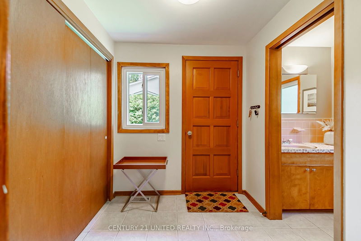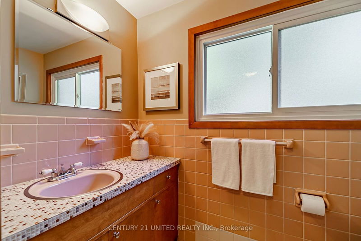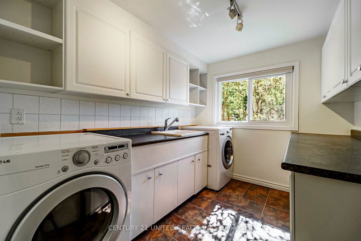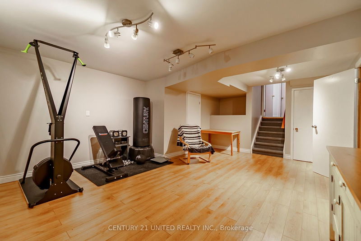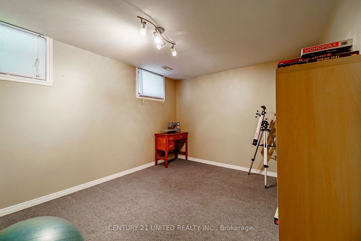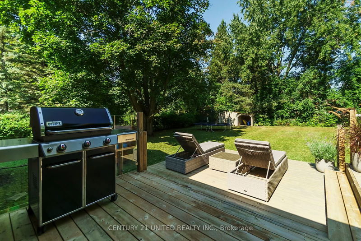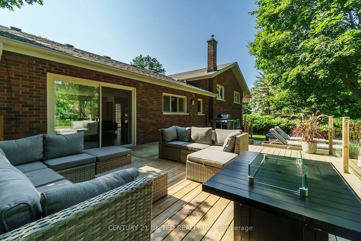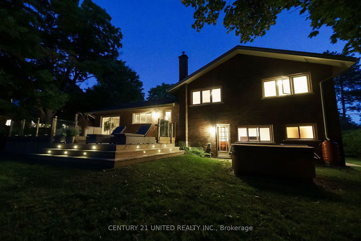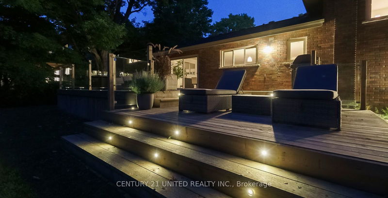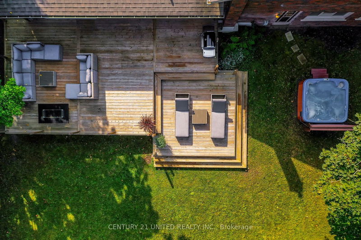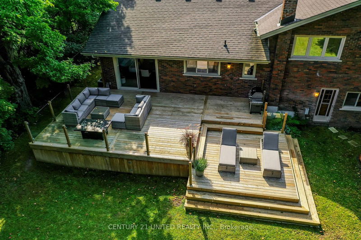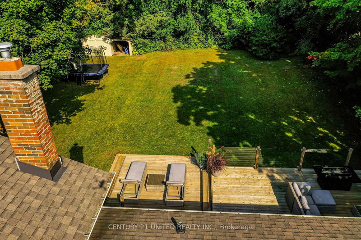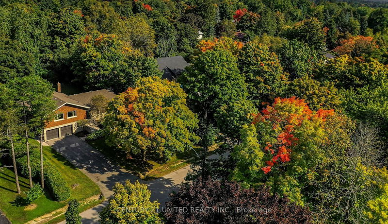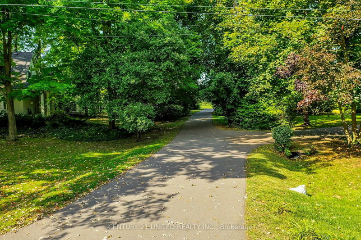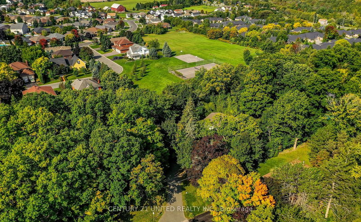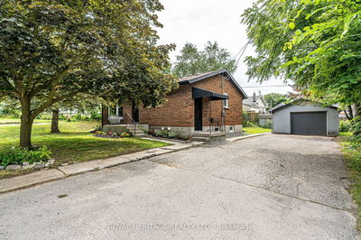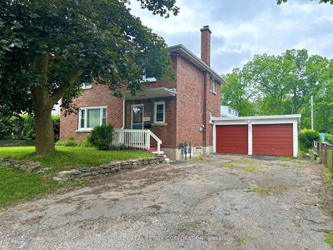This executive home in Peterborough's coveted Roper Park neighborhood offers unparalleled comfort and style. Nestled on a serene, tree-lined street, this property features a generous 100' x 190' lot, providing a private and picturesque setting perfect for a pool or outdoor entertaining. Step inside to discover an open-concept main floor designed for modern living, wired with CAT6 cables throughout. The professionally renovated kitchen showcases luxurious finishes, complemented by hardwood floors throughout. Expansive windows and multiple walkouts invite natural light and beautiful views into the space, enhancing the overall ambiance. The home boasts three spacious bedrooms on the upper level, the primary bedroom offers a private ensuite, plus an additional bedroom on the lower level. The large family room is highlighted by a cozy gas fireplace, and walkout to the yard. Enjoy the convenience of main floor laundry, a finished basement, and a double car garage. Outside, a new two-tiered deck with glass railings extends the living space and features a hot tub for added enjoyment. The property is just steps away from Roper Park and connected trails leading to Jackson Park and the Trans Canada Trail. Excellent schools, sports fields, rinks, and the Peterborough Regional Health Centre are also within walking distance.Pre-inspected and updated, this home is a true gem in Peterborough, offering a unique blend of luxury, privacy, and convenience. It's a pleasure to show and a rare find in this desirable location.
Property Features
- Date Listed: Tuesday, September 17, 2024
- Virtual Tour: View Virtual Tour for 90 Merino Road
- City: Peterborough
- Neighborhood: Monaghan
- Major Intersection: Wallis Drive
- Full Address: 90 Merino Road, Peterborough, K9J 6M9, Ontario, Canada
- Living Room: Main
- Kitchen: Main
- Family Room: Lower
- Listing Brokerage: Century 21 United Realty Inc. - Disclaimer: The information contained in this listing has not been verified by Century 21 United Realty Inc. and should be verified by the buyer.

