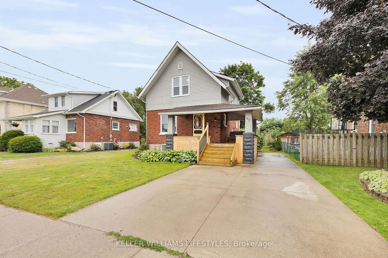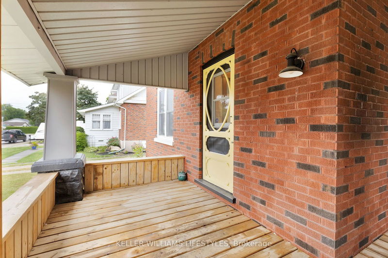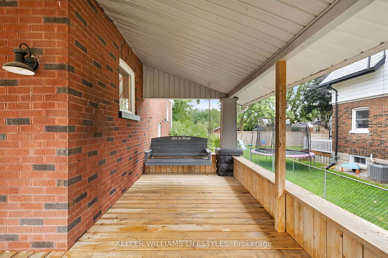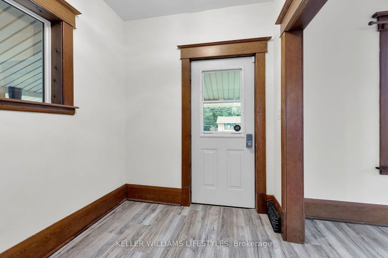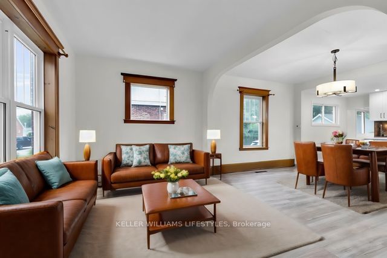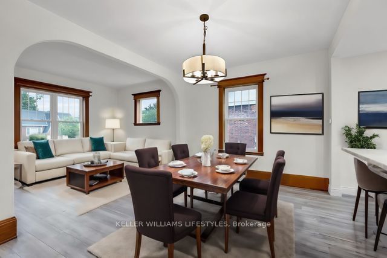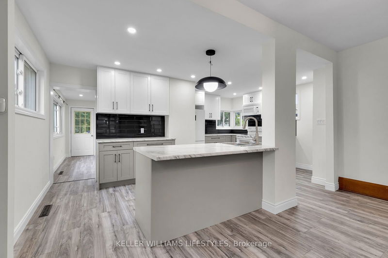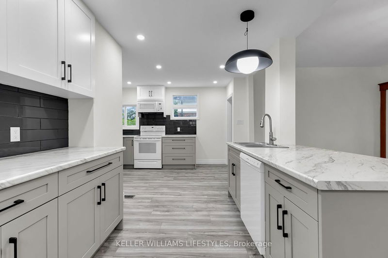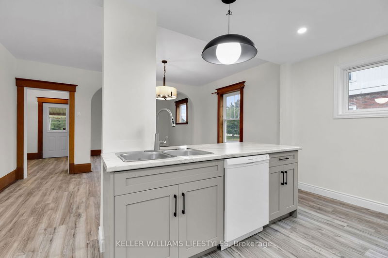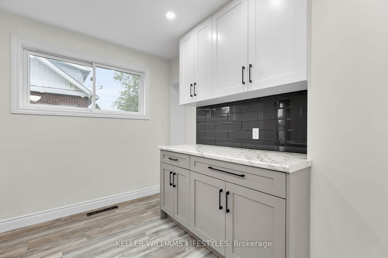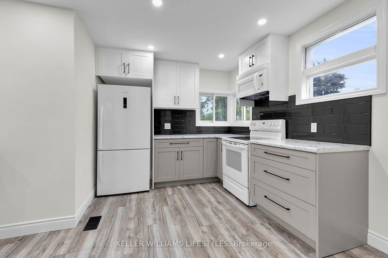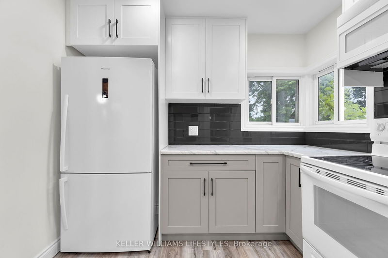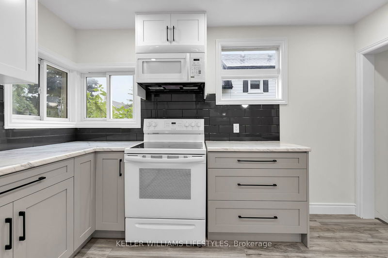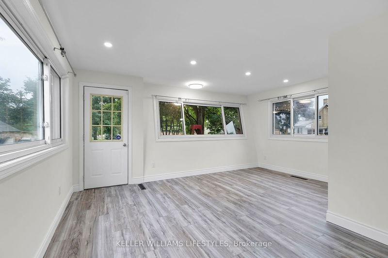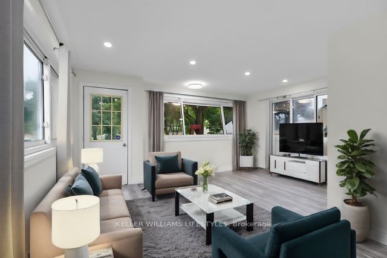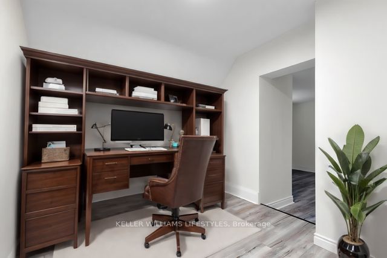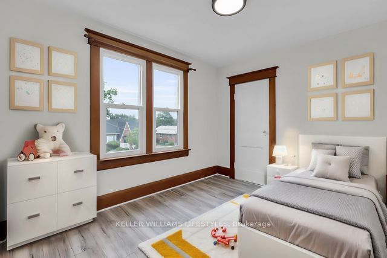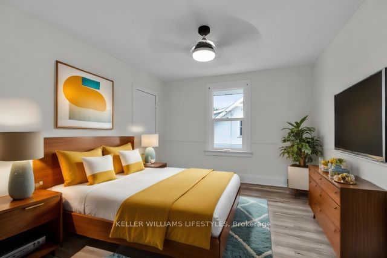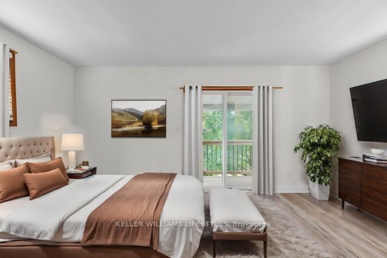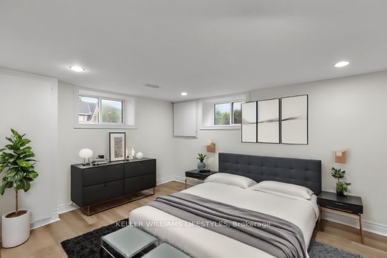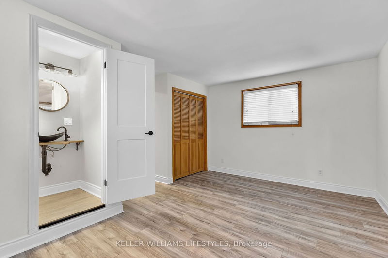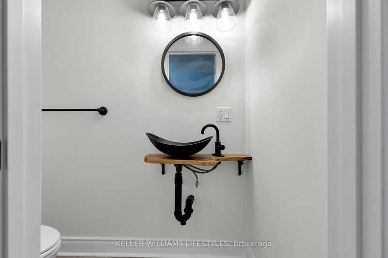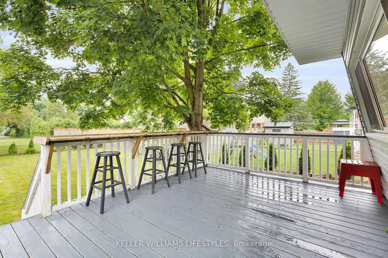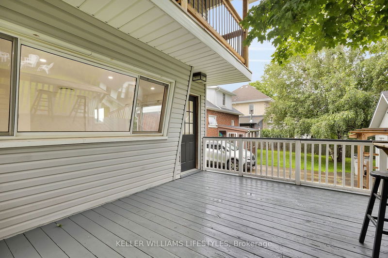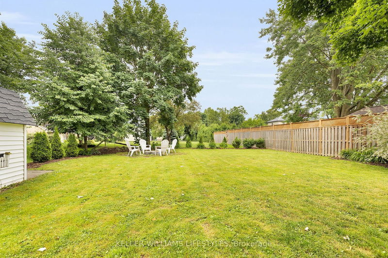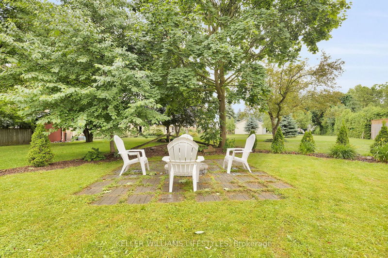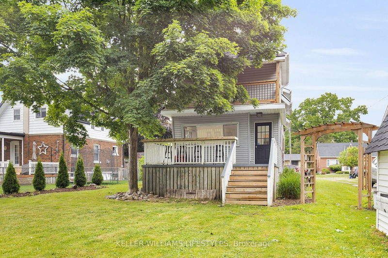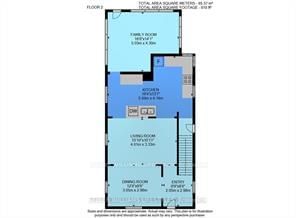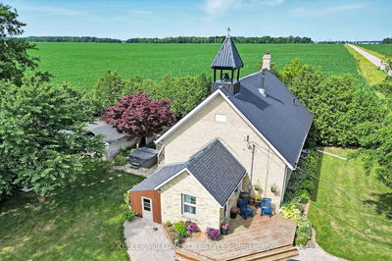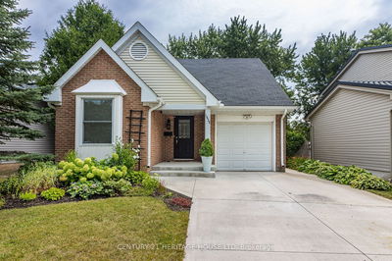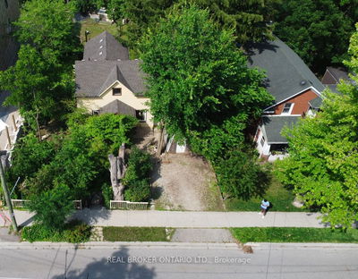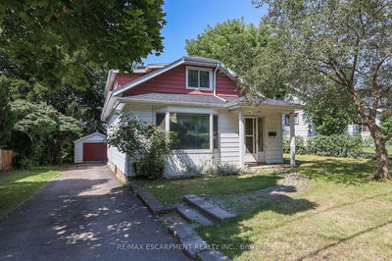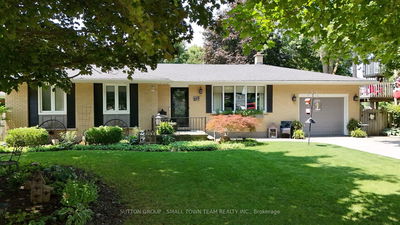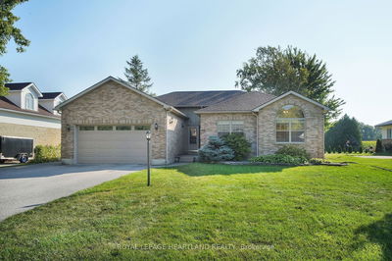Newly renovated & ready to welcome the next family! Charming 3+1 bedroom home offers the perfect blend of small town charm and big city conveniences. Thoughtfully updated, featuring brand new flooring, a stunning new kitchen complete with sleek appliances, updated bathrooms, and new windows. Enjoy quality time in the main floor family room overlooking the spacious backyard ideal for play, gardening, or just unwinding. The primary bedroom boasts a private upper balcony and a convenient 2 piece ensuite. Picture yourself relaxing on the welcoming front porch or hosting friends on the expansive rear deck.
Property Features
- Date Listed: Monday, September 23, 2024
- Virtual Tour: View Virtual Tour for 95 JOHN Street E
- City: South Huron
- Neighborhood: Exeter
- Major Intersection: Edward Street
- Full Address: 95 JOHN Street E, South Huron, N0M 1S0, Ontario, Canada
- Living Room: Main
- Kitchen: Main
- Family Room: Main
- Listing Brokerage: Keller Williams Lifestyles - Disclaimer: The information contained in this listing has not been verified by Keller Williams Lifestyles and should be verified by the buyer.

