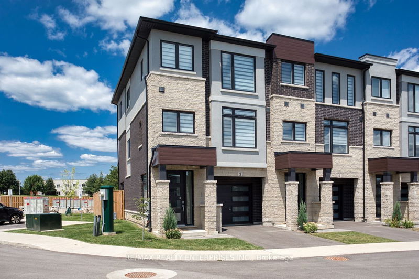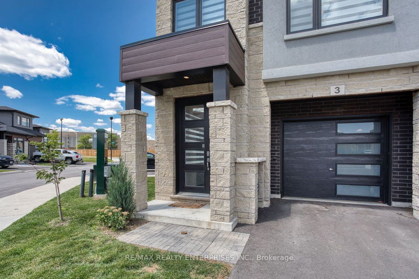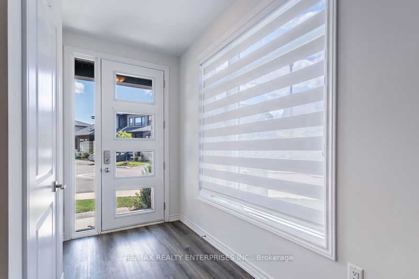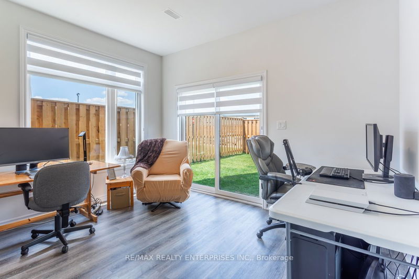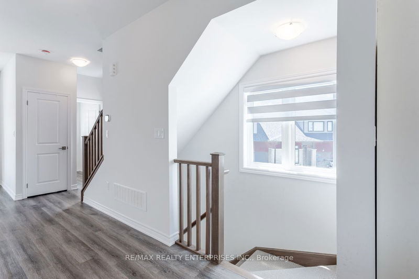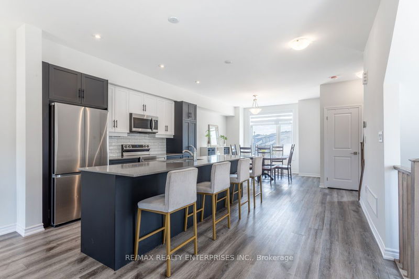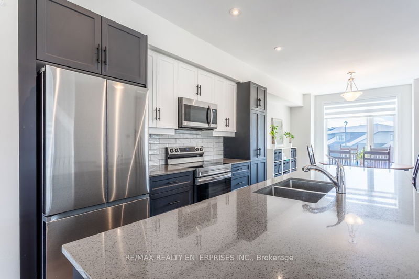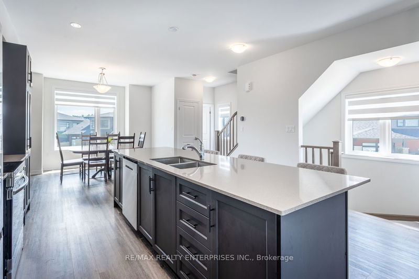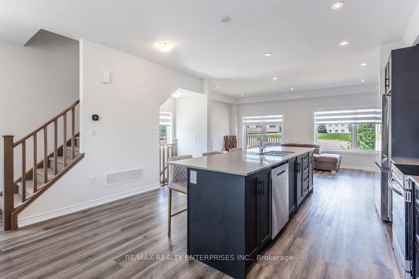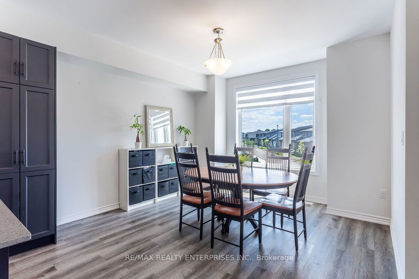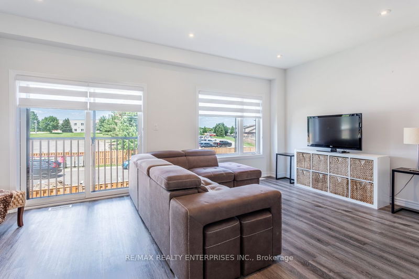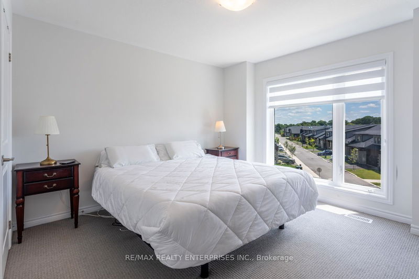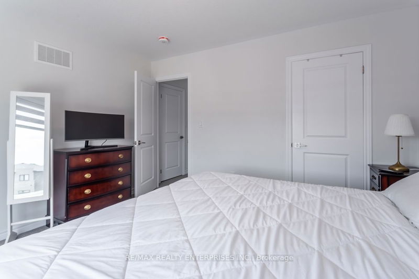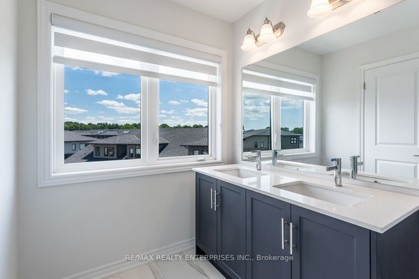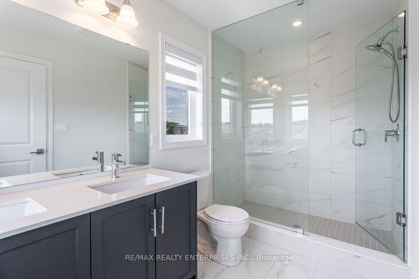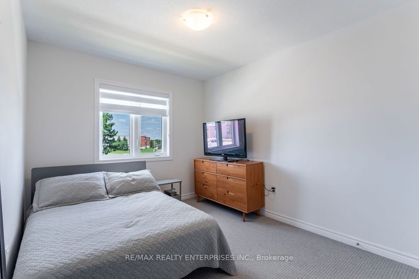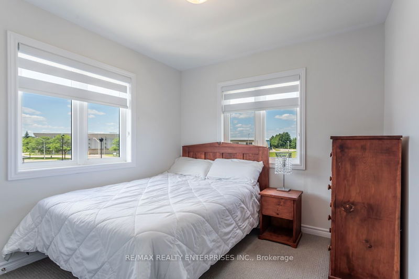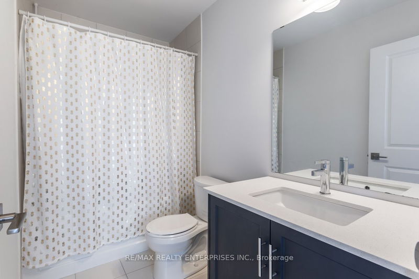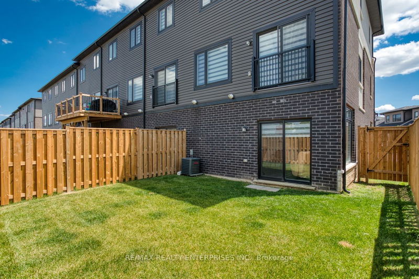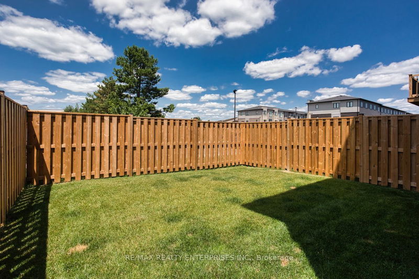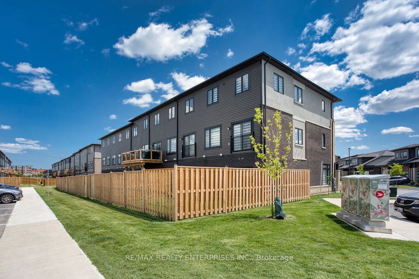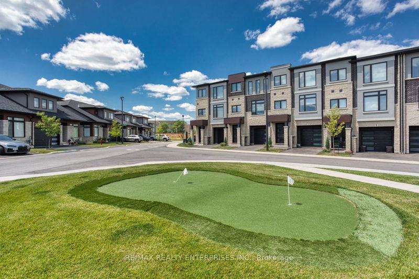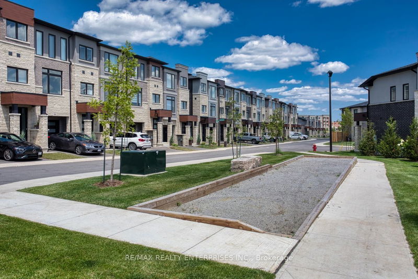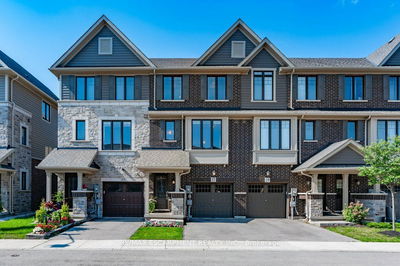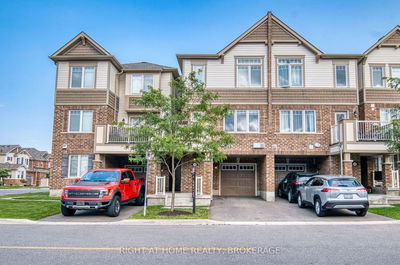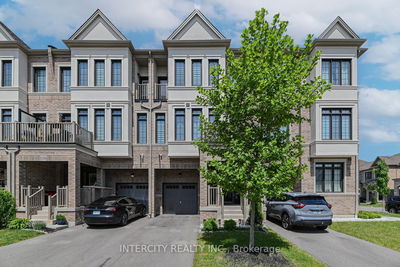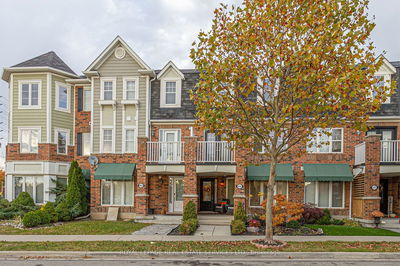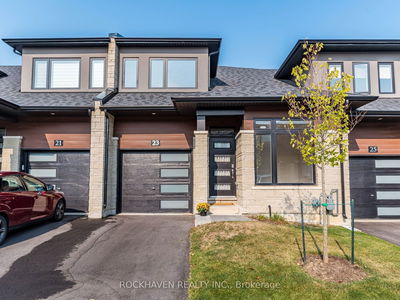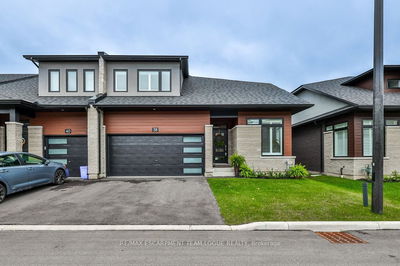**PREMIUM END-UNIT TOWNHOME** Do Not Miss Out! 1,930 sqft Enhanced End-Unit, with a private backyard conveniently located near visitors' parking, the putting green, and Bocci ball court. this exquisite brand new 3-storey townhome features 3 bedrooms and 3 bathrooms, 9ft ceiling, perfectly nestled in a vibrant neighborhood. This stunning residence showcases a modern architectural design adorned with large windows that flood the interior with natural light. The ground floor impresses with a spacious foyer leading to a versatile room ideal for a home office or family room. The main level, where an open-concept layout integrates an upgraded kitchen, stainless steel appliances, a dining area perfect for entertaining, and a cozy living room that extends to a Juliette balcony. The master suite boasts a walk-in closet and an ensuite with dual vanities and a glass shower. With its prime location and thoughtful design, this townhome offers the epitome of contemporary urban living.
Property Features
- Date Listed: Monday, September 23, 2024
- City: Hamilton
- Neighborhood: Mountview
- Major Intersection: SCENIC DR/SANITORIUM
- Living Room: Balcony, Open Concept, Large Window
- Kitchen: Stainless Steel Appl, Quartz Counter, Centre Island
- Family Room: W/O To Yard, Combined W/Office
- Listing Brokerage: Re/Max Realty Enterprises Inc. - Disclaimer: The information contained in this listing has not been verified by Re/Max Realty Enterprises Inc. and should be verified by the buyer.

