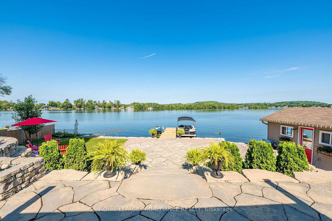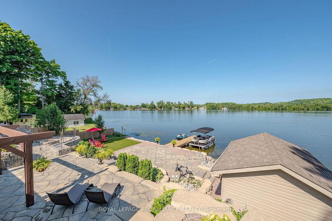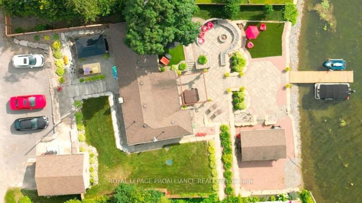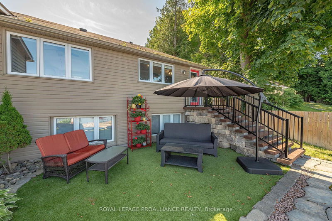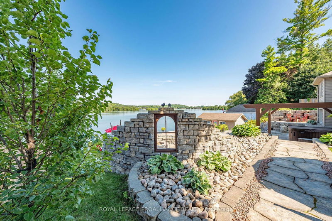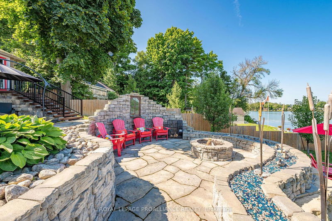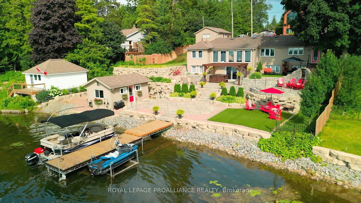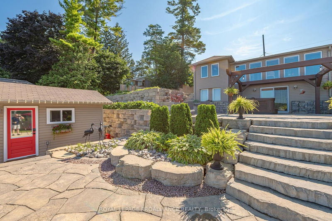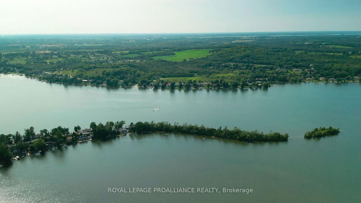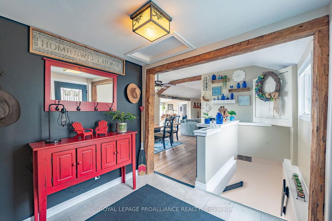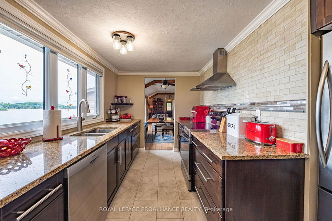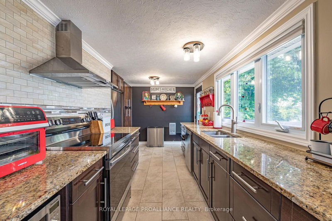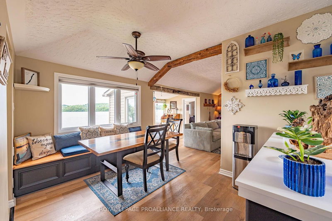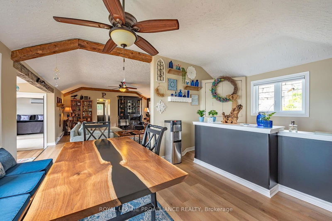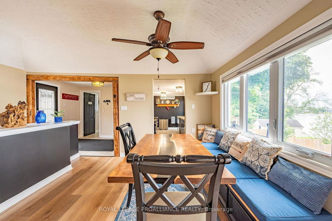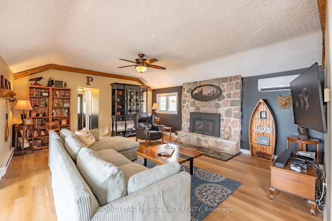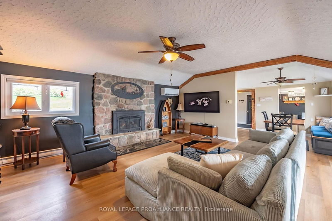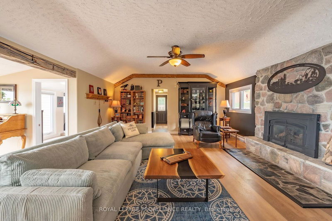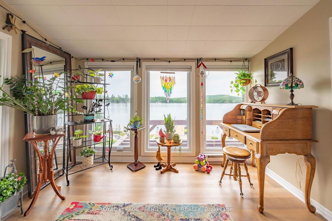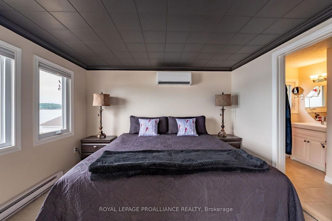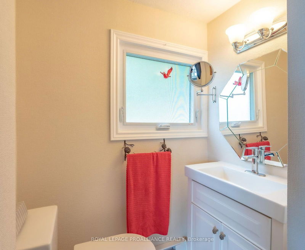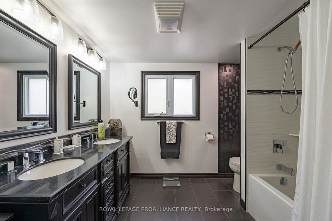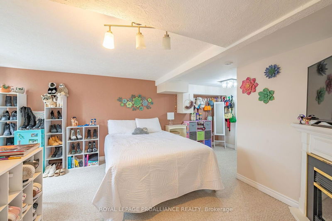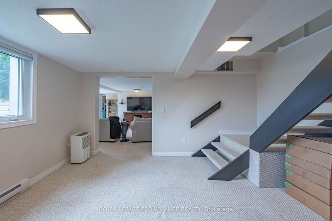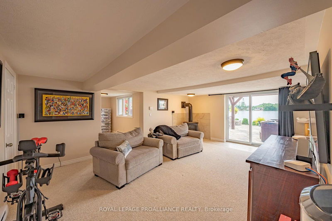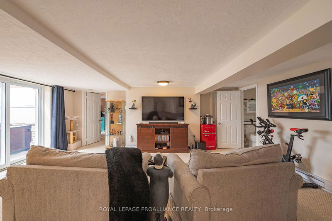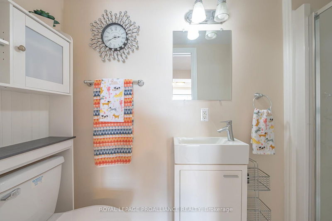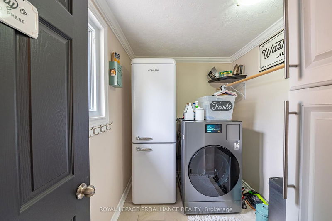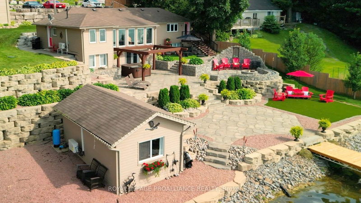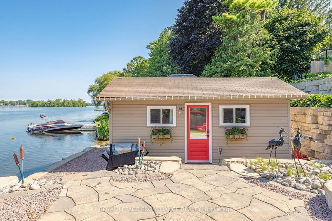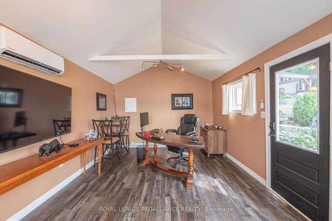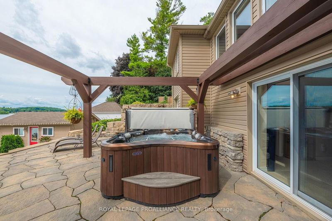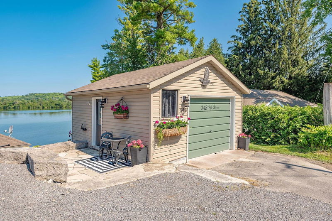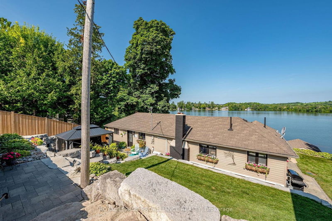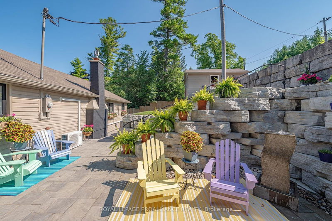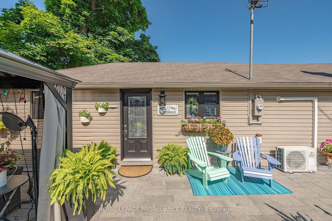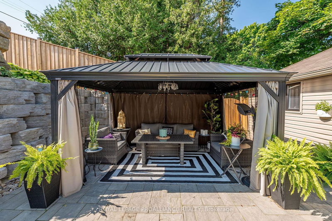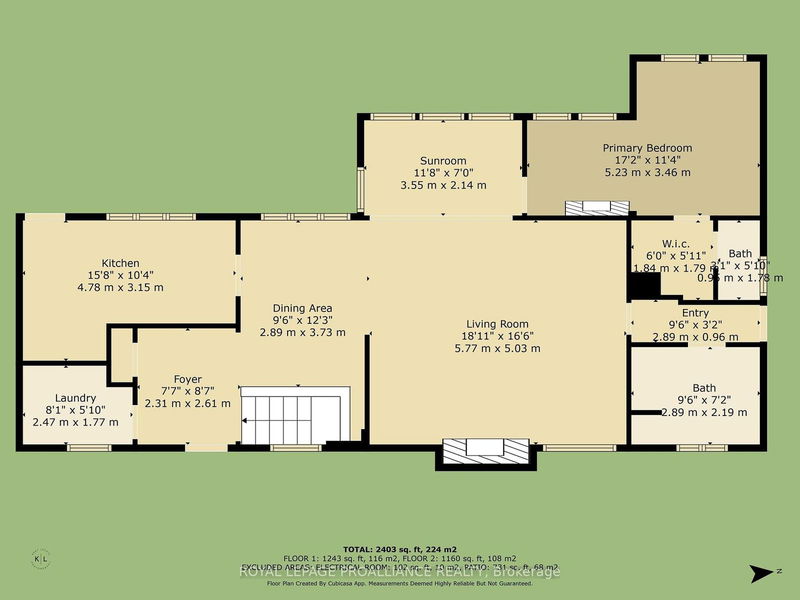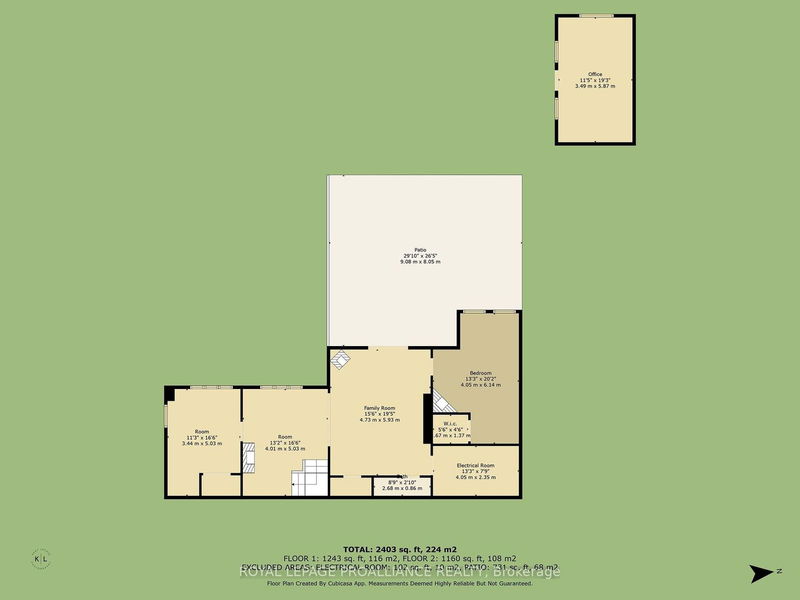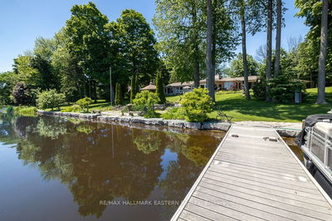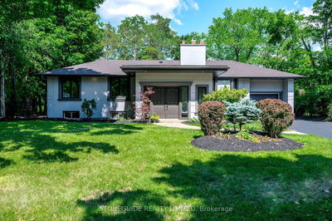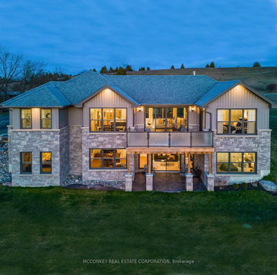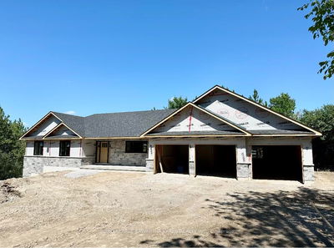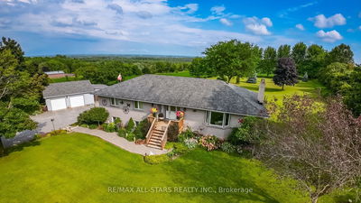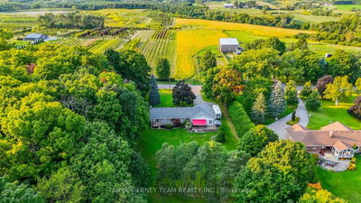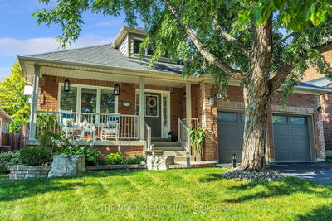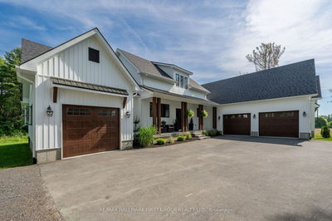Escape to your own private paradise with this stunning waterfront bungalow, a seamless blend of elegance and tranquility nestled along the peaceful south shore of Chemong Lake, just minutes from Peterborough. This captivating 3-bedroom home features an open-concept layout, where expansive windows bathe the interior in natural light and frame breathtaking, panoramic views of the sparkling water. At the heart of this home lies the gourmet kitchen, where sleek granite countertops glisten under the soft glow of the setting sun, accompanied by top-of-the-line stainless steel appliances and rich cabinetry. The bathrooms have been transformed into spa-like retreats, adorned with luxurious fixtures and finishes that promise relaxation and comfort. The fully finished walkout lower level effortlessly expands your living space, leading you into a lush outdoor haven. Here, a private hot tub beckons, offering a perfect spot to unwind while soaking in the serene surroundings. Your private dock awaits just beyond, ready for you to set off on kayaking adventures or enjoy peaceful sunset cruises. For additional space, an insulated, heated, and air-conditioned bunkie opens up endless possibilities, whether you envision a cozy guest suite, a creative studio, or a home office. The property is surrounded by award-winning armour stone landscaping, which not only enhances the natural beauty but creates a breathtaking maintenance-free backdrop for gatherings or quiet moments of solitude. More than a home, this is a lifestyle - a thoughtfully crafted retreat where every detail invites you to savour the pleasures of waterfront living. Seize this rare opportunity to make this sanctuary your own.
Property Features
- Date Listed: Monday, September 23, 2024
- Virtual Tour: View Virtual Tour for 348 Fife Avenue
- City: Smith-Ennismore-Lakefield
- Neighborhood: Rural Smith-Ennismore-Lakefield
- Major Intersection: Lindsay Rd & Fife's Bay Rd
- Full Address: 348 Fife Avenue, Smith-Ennismore-Lakefield, K9J 0C6, Ontario, Canada
- Kitchen: W/O To Garden, Stainless Steel Appl, Granite Counter
- Living Room: Gas Fireplace
- Family Room: Gas Fireplace, W/O To Patio, Overlook Water
- Listing Brokerage: Royal Lepage Proalliance Realty - Disclaimer: The information contained in this listing has not been verified by Royal Lepage Proalliance Realty and should be verified by the buyer.

