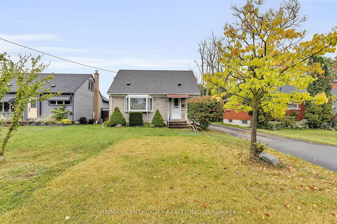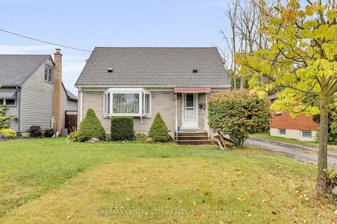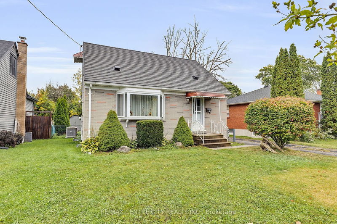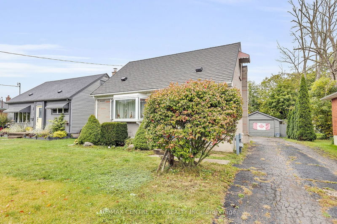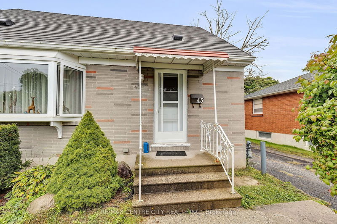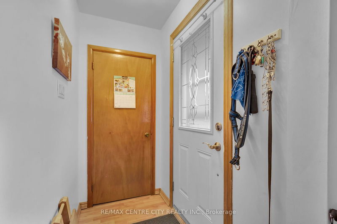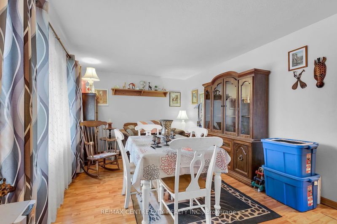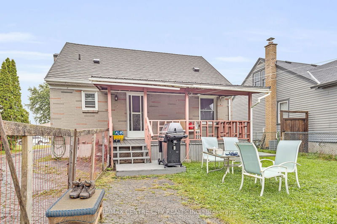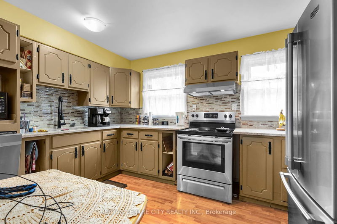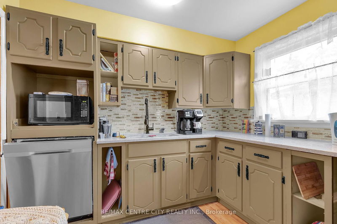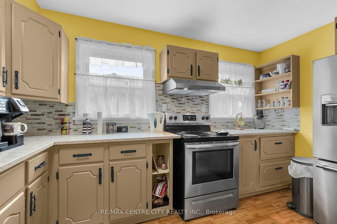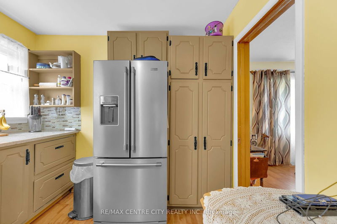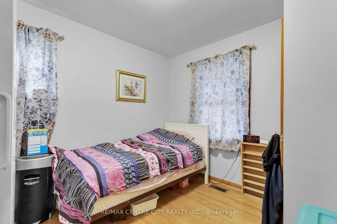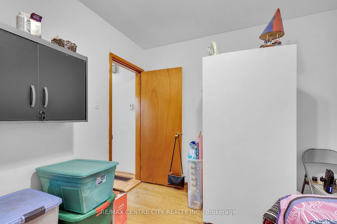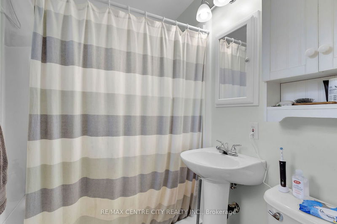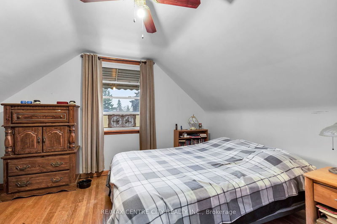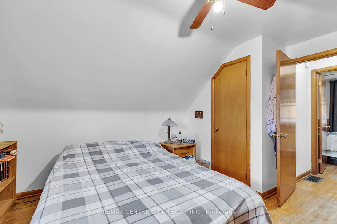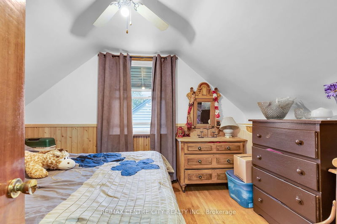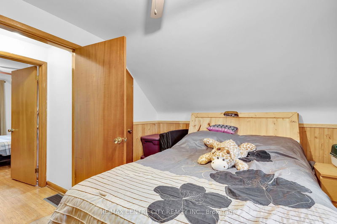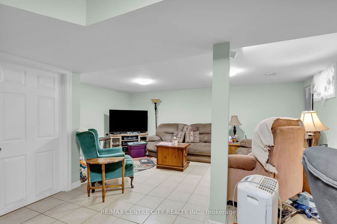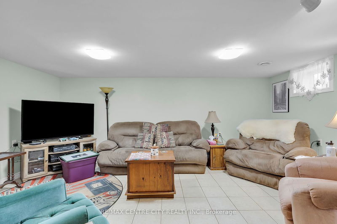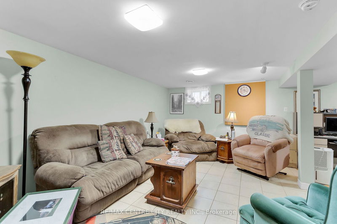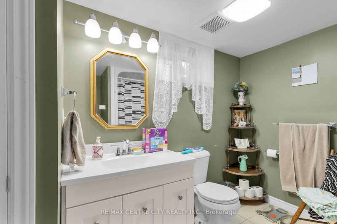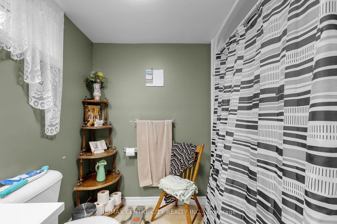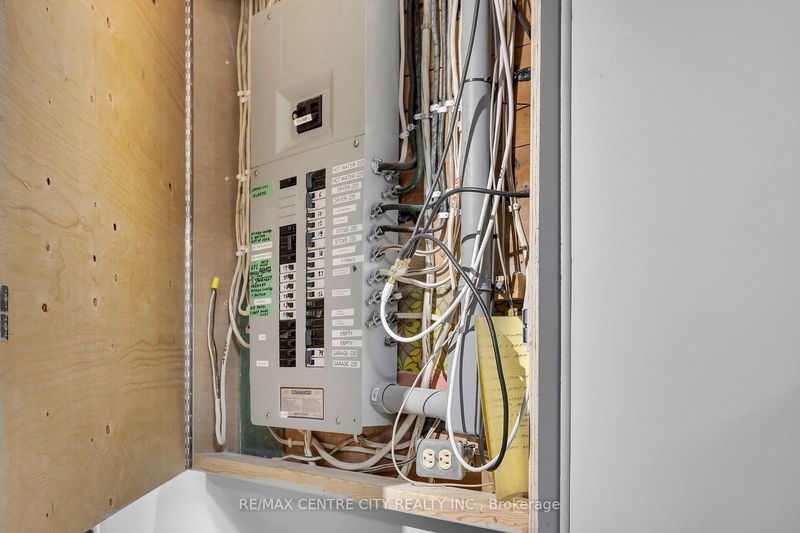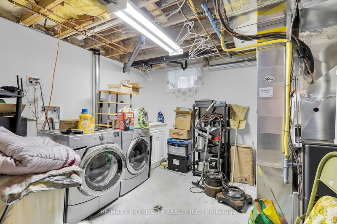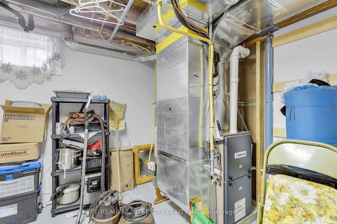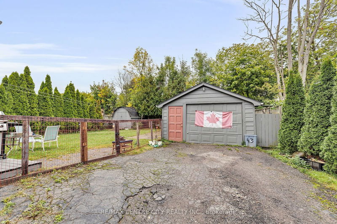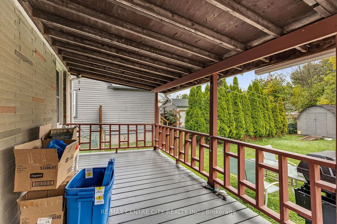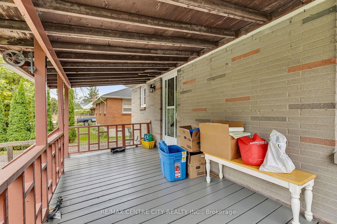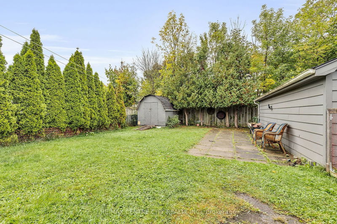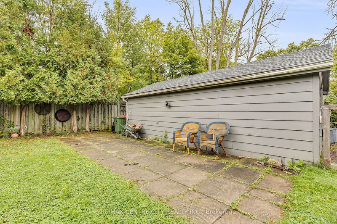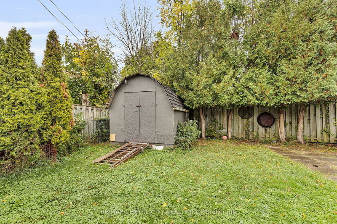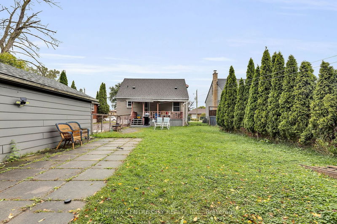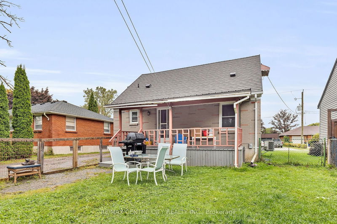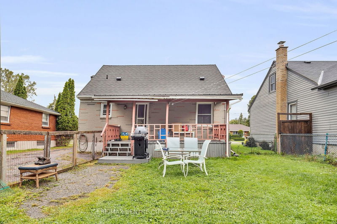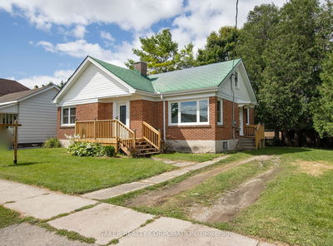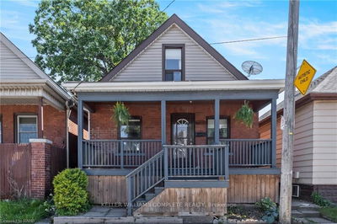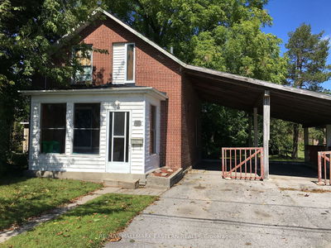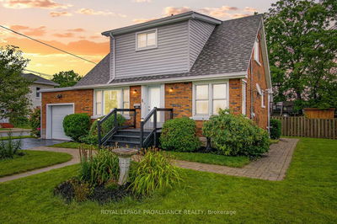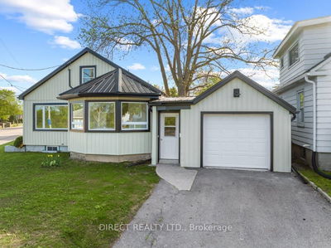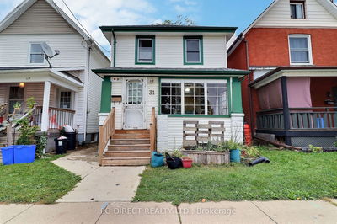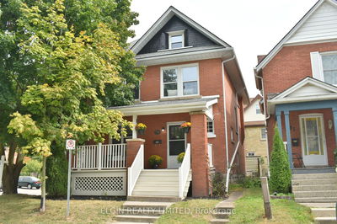CITY HIDE-A-WAY SO-O-O CONVENIET! Completely updated Centrally located solidly built 1950s 1.5 story full brick home. Are you ready for this? THE NEW EAT-IN KITCHEN was designed with Granite and Stainless Steel for people who like to cook and entertain at the same time. Comfortable 15ft X 10ft. Living room. Modern bathrooms: Large Walk-In Shower Bath on Main and full 4 Piece Bath on lower level. Lower boasts a large L shaped Rec Room with modern 125-amp panel, an adjacent separate large Utility Room with Laundry and High Efficiency Furnace, Central air. What else do you ask? How about Modern Vinyl Clad Windows and Egress windows in Rec Room, Transferable metal roof, fenced yard storage shed and new roof on garage. All services available in area including hospital and bus service. You can just move in and be part of the fastest growing community in southwestern Ontario.
Property Features
- Date Listed: Wednesday, September 25, 2024
- Virtual Tour: View Virtual Tour for 43 Coyne Street
- City: St. Thomas
- Neighborhood: SW
- Major Intersection: CHURCHILL CRESCENT - FIFTH AVE
- Full Address: 43 Coyne Street, St. Thomas, N5R 4K7, Ontario, Canada
- Living Room: Hardwood Floor
- Kitchen: Hardwood Floor, Granite Counter, Double Sink
- Family Room: L-Shaped Room
- Listing Brokerage: Re/Max Centre City Realty Inc. - Disclaimer: The information contained in this listing has not been verified by Re/Max Centre City Realty Inc. and should be verified by the buyer.

