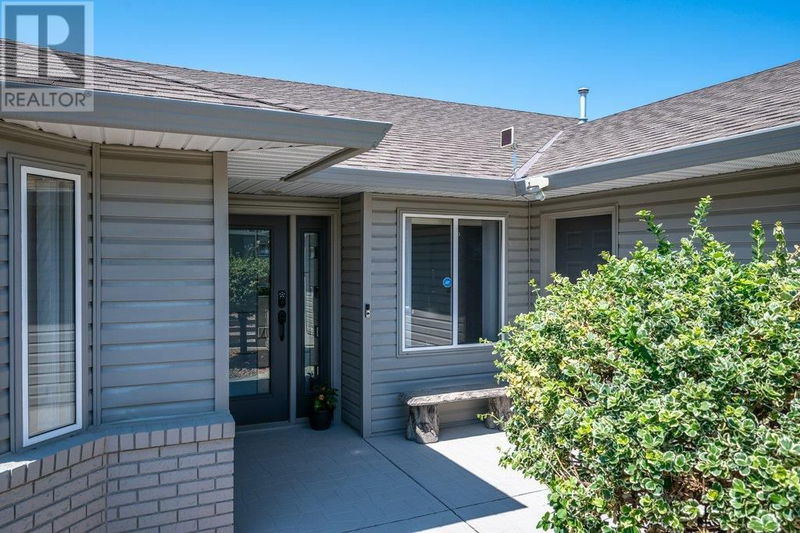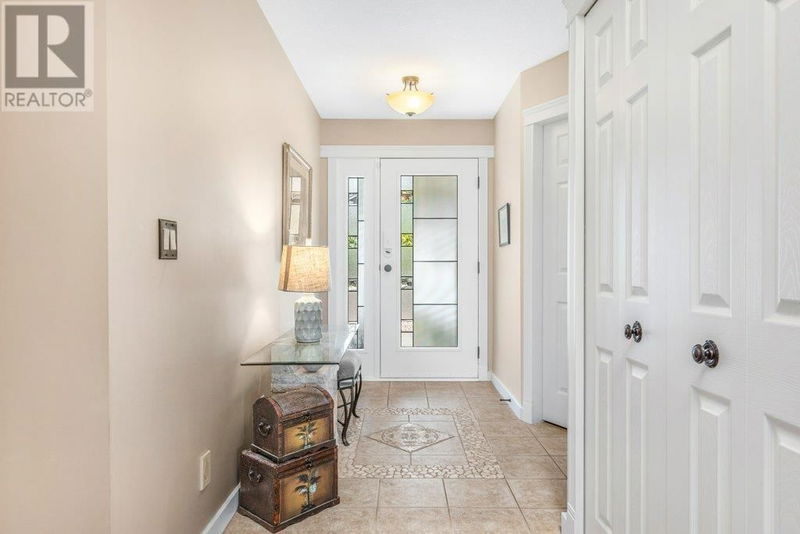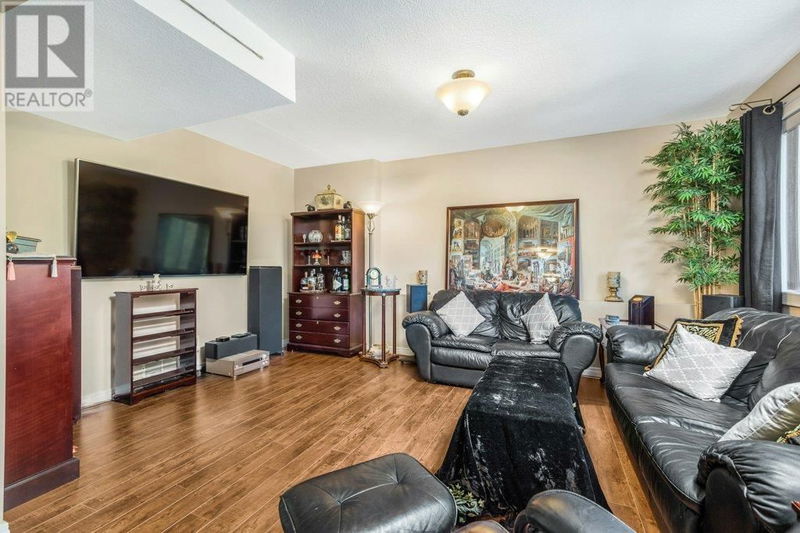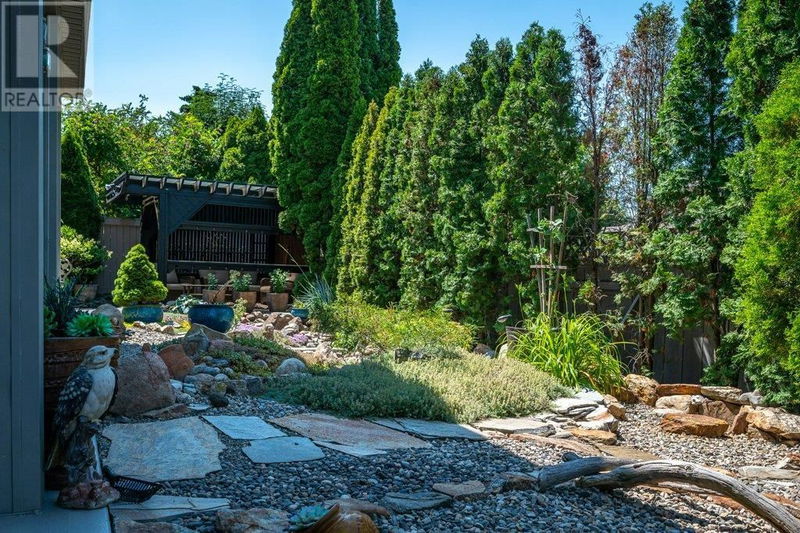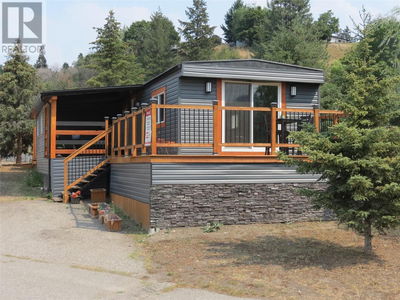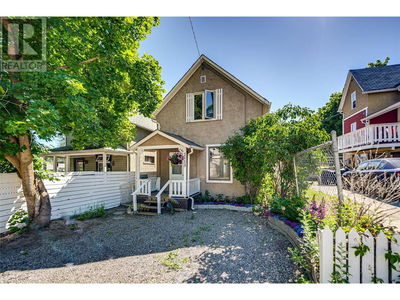This gem of a home is well-built and professionally and tastefully updated. It is a level-entry, 3212 sq ft home on a large 0.15 acre lot with a private back yard. Exceptional location across from Sawicki Park, on a quiet cul de sac and within walking distance of Kal Beach and VSS. Need a suite? With the addition of a couple of partition walls and appliances and you could have a 2 bedroom suite in a flash in the lower level! Currently a spacious east/west facing 3 bedroom home with a comfortable office upstairs and 2 rec rooms downstairs – space enough for everyone to do their own thing! You enter the home from a welcoming courtyard, through an updated front door and into the foyer with custom detailed tile work. Gleaming oak hardwood floors upstairs and beautifully updated bathrooms. The primary bedroom on the south side of the home has nailed the update with a gorgeous ensuite and a generous walk in closet! The second main floor bedroom is on the north side, separated by a super generous office in between which could convert to a third bedroom if needed. Welcoming double doors from the dining room lead onto the generous deck so you can enjoy the activities at Sawicki! The kitchen is thoughtfully and functionally laid out with a large island. Outside, this home has easy-to maintain yards with a choice of beautiful seating areas and an inviting covered gazebo/pergola for those baking hot days! A full double garage and parking space for a 35’ RV! (id:39198)
Property Features
- Date Listed: Monday, July 15, 2024
- Virtual Tour: View Virtual Tour for 958 Mt Beaven Place
- City: Vernon
- Neighborhood: Middleton Mountain Vernon
- Full Address: 958 Mt Beaven Place, Vernon, V1B2Y8, Canada, British Columbia, Canada
- Kitchen: Main level
- Kitchen: Additional Accommodation
- Listing Brokerage: Coldwell Banker Executives Realty - Disclaimer: The information contained in this listing has not been verified by Coldwell Banker Executives Realty and should be verified by the buyer.

