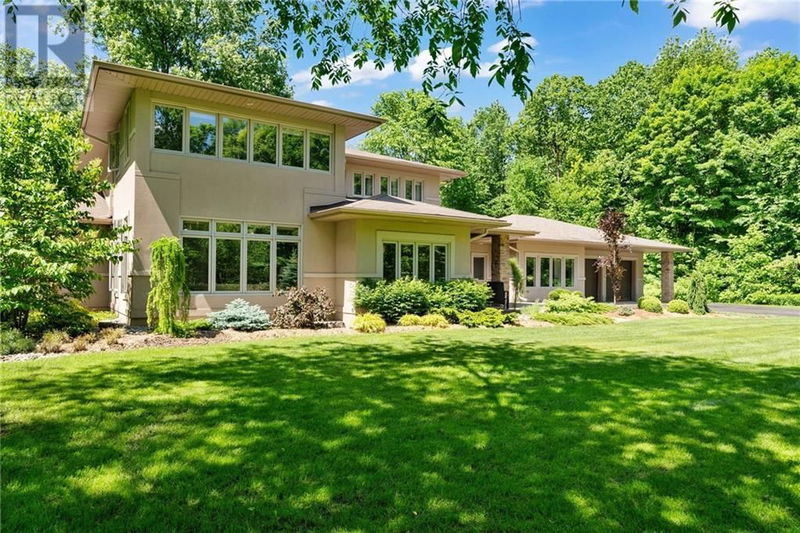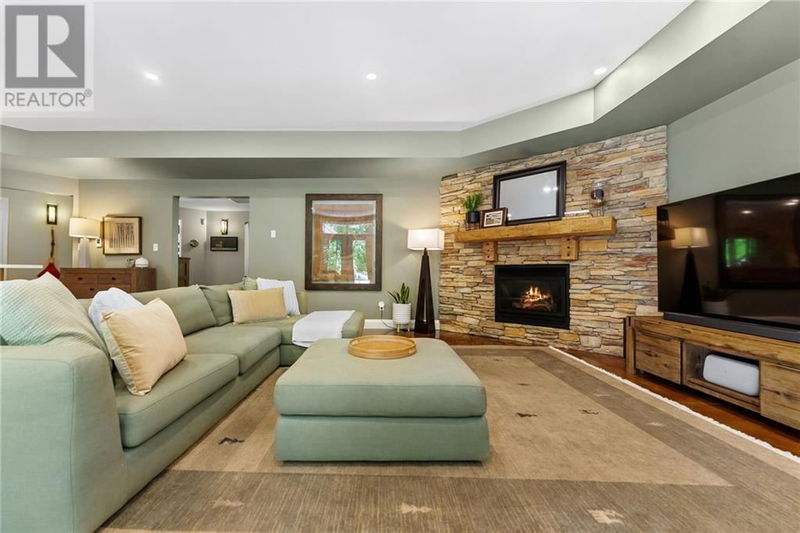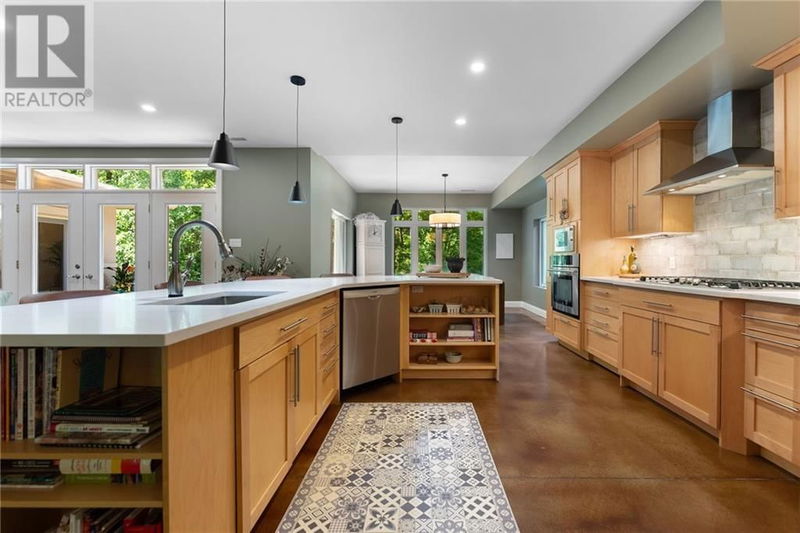Welcome to 5759 Queenscourt Crescent, nestled in the coveted Rideau Forest of Manotick. This exquisite Prairie- Style home offers 5 bedrooms and 4 bathrooms and a 3 car attached garage on a 4.4-acre lot, providing privacy and tranquility. Enter a warm, welcoming ambiance in a thoughtfully designed and timeless space. The energy-efficient ICF construction and heated polished concrete floors ensure comfort. The large open concept kitchen hosts custom cabinetry, an oversized island and stunning quartz countertops. Next to the greatroom sits a convenient in-law suite, offering both independence and closeness. Expansive windows flood the rooms with natural light and offer views of the lush surroundings. On the 2nd floor, you'll discover an expansive primary bedroom with sitting area, ensuite bath and a large walk-in closet. A 4th bathroom, another bedroom, and large office complete the second floor. Don't miss the opportunity to call this exceptional property in beautiful Manotick your own. (id:39198)
Property Features
- Date Listed: Saturday, June 01, 2024
- Virtual Tour: View Virtual Tour for 5759 QUEENSCOURT CRESCENT
- City: Manotick
- Full Address: 5759 QUEENSCOURT CRESCENT, Manotick, K4M1K3, Canada, Ontario, Canada
- Kitchen: Main level
- Listing Brokerage: Exp Realty - Disclaimer: The information contained in this listing has not been verified by Exp Realty and should be verified by the buyer.



































