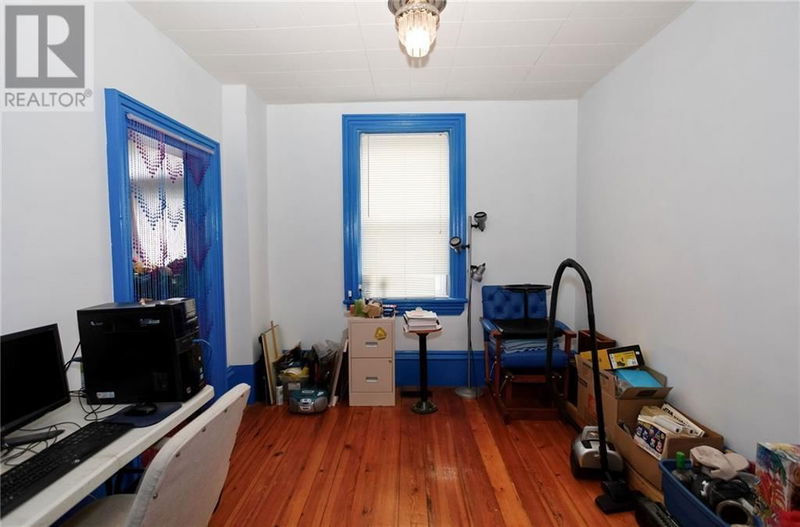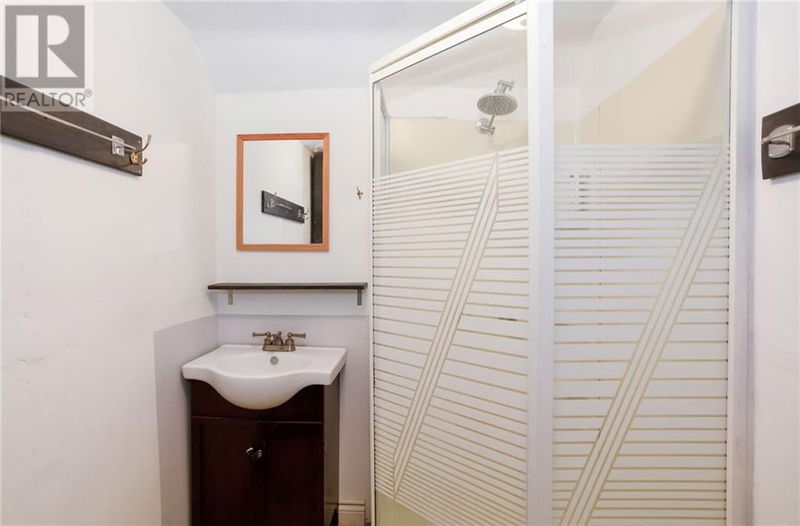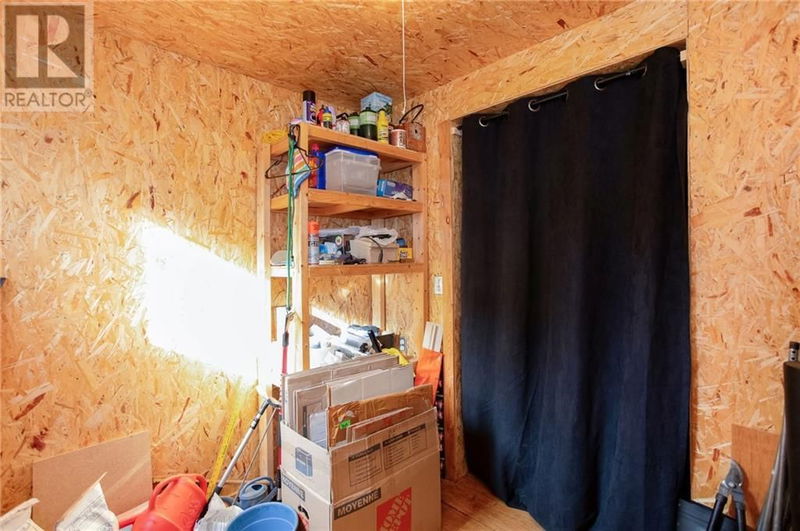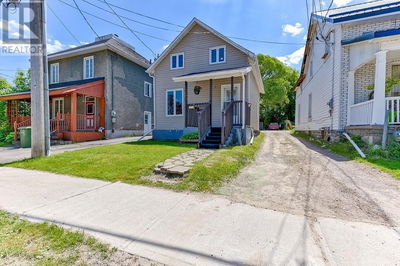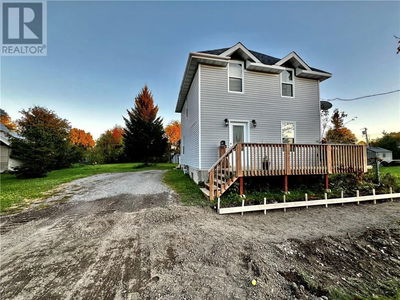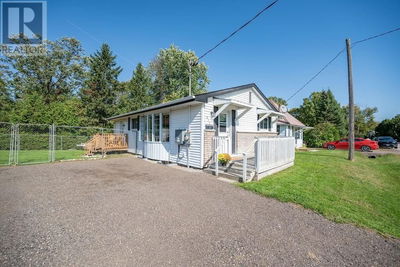Welcome to 468 Moffat St, a charming 3-bedroom home centrally located brimming with character! The main floor offers a large dining and living room with high ceilings and hardwood flooring. The second floor has 3 bedrooms, storage, and a large 4 piece bathroom with a stand-up shower and trendy claw foot tub. Walkout your kitchen to your private backyard with no rear neighbors providing offers a peaceful, private retreat, ideal for relaxing or outdoor activities. Also on the property is a large storage shed and detached garage. This home is located within walking distance to downtown, shopping, and dining! (id:39198)
Property Features
- Date Listed: Wednesday, October 16, 2024
- City: Pembroke
- Neighborhood: Pembroke
- Full Address: 468 MOFFAT STREET, Pembroke, K8A3Y1, Canada, Ontario, Canada
- Kitchen: Main level
- Listing Brokerage: Exit Ottawa Valley Realty - Disclaimer: The information contained in this listing has not been verified by Exit Ottawa Valley Realty and should be verified by the buyer.







