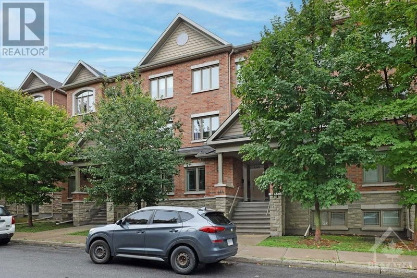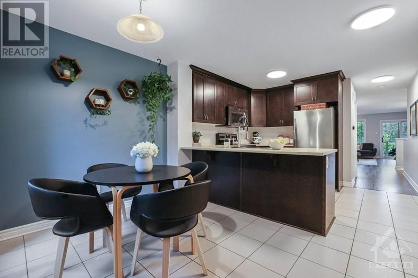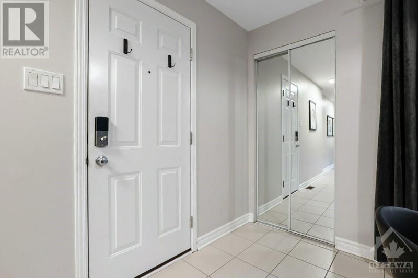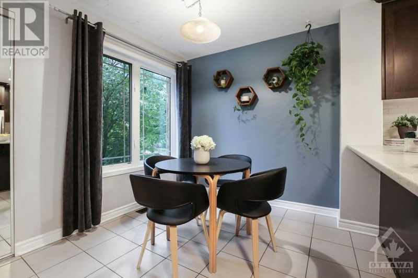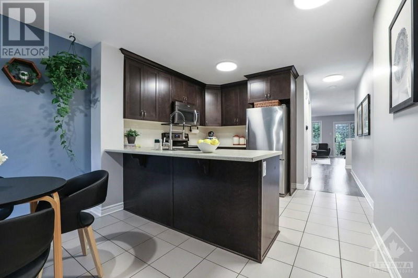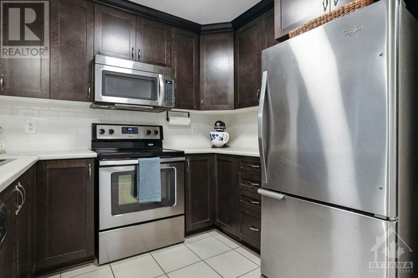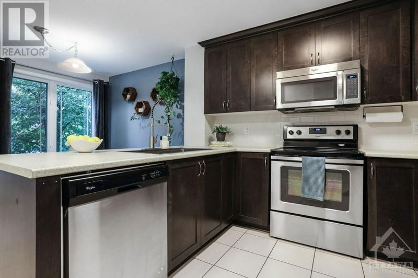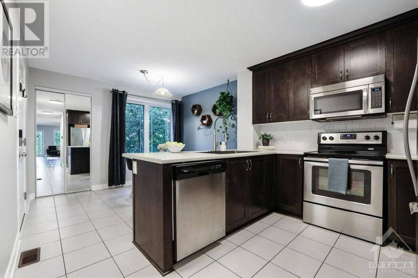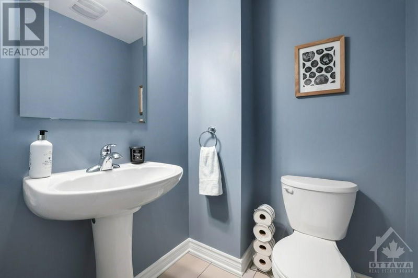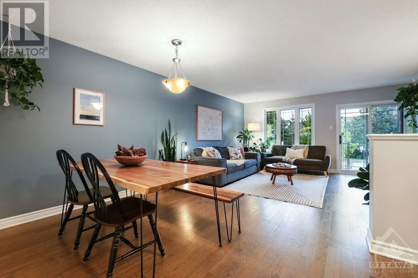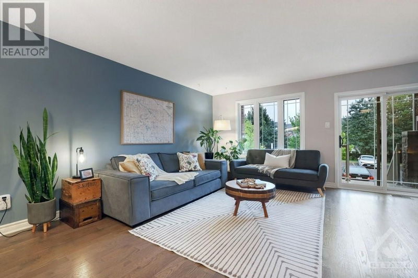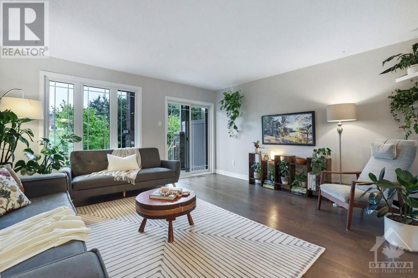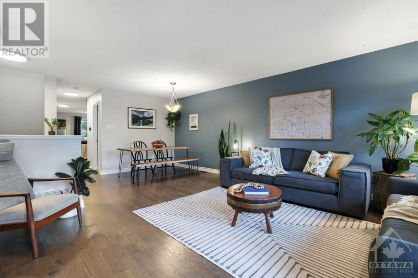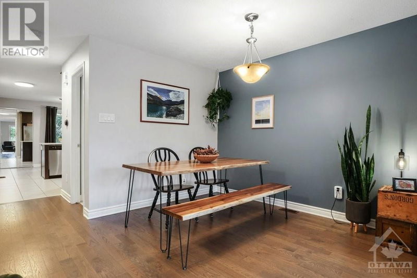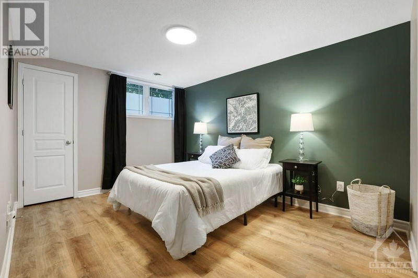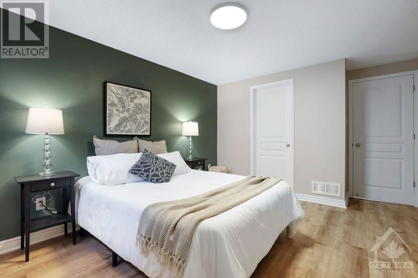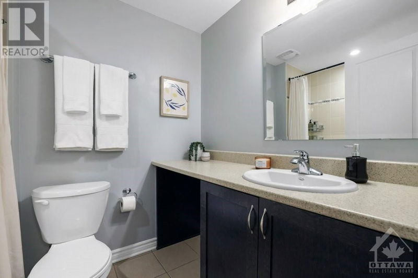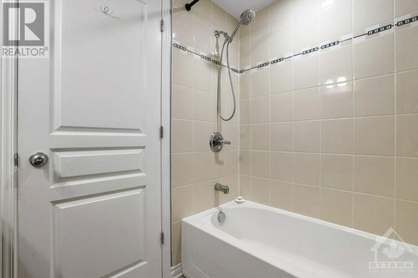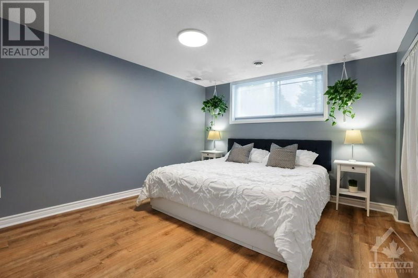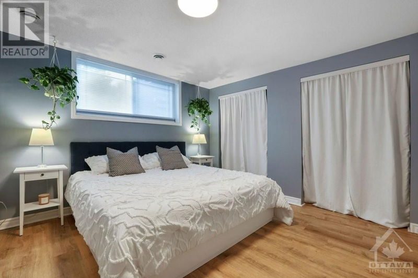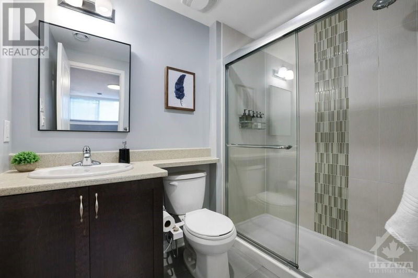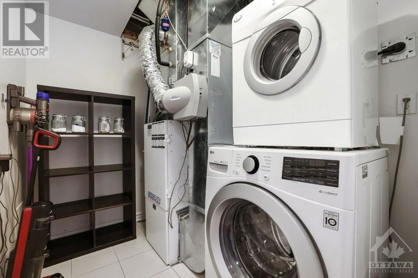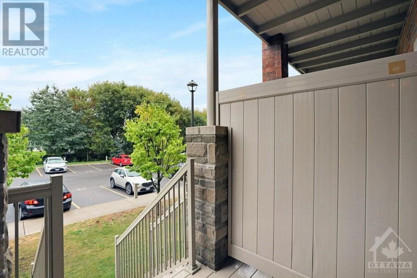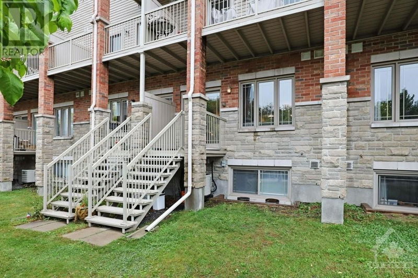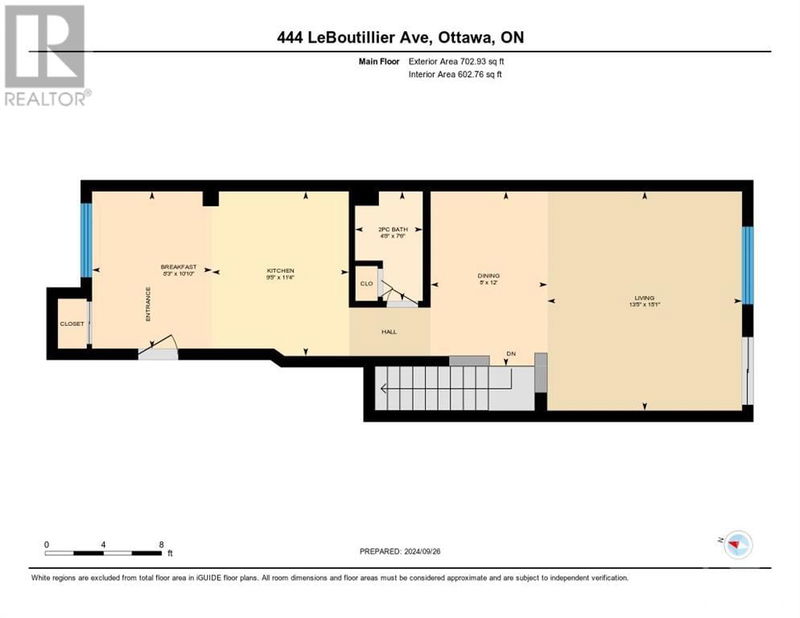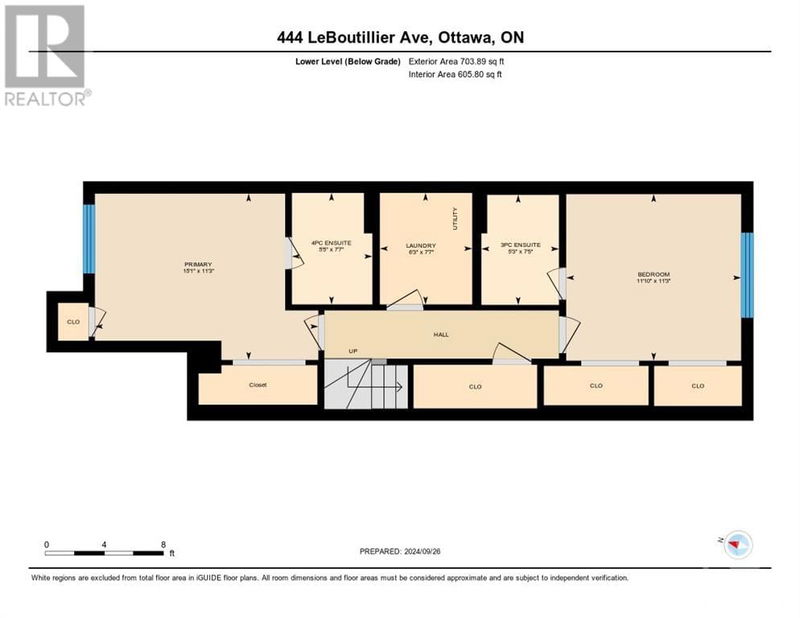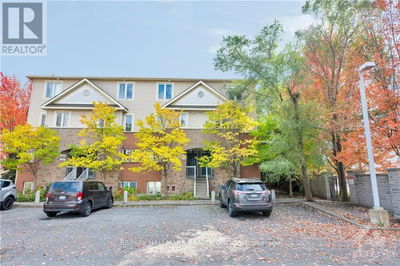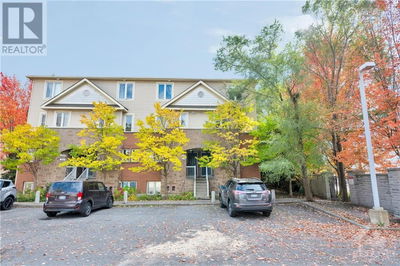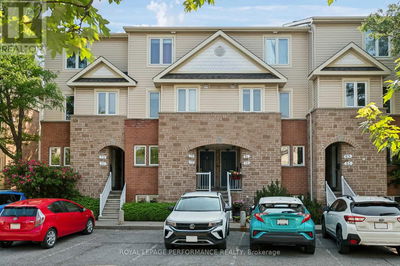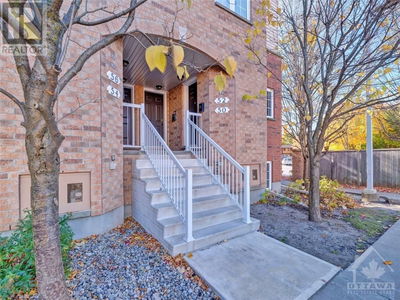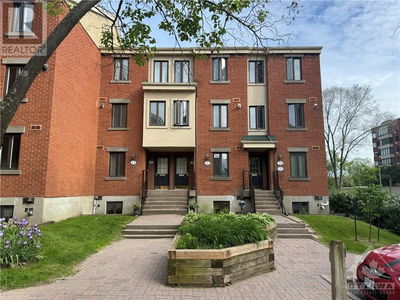This beautifully designed two-bedroom, three bathroom (two ensuites) + DEN executive terrace home is sure to impress! Hardwood and ceramic flooring throughout the main level with a spacious, naturally lit living area. Unique to this model is a main-floor den near the front door, allowing an oversized foyer, eating area, or the perfect work from home solution. There are two spacious bedrooms, each with their own ensuites. The kitchen features all stainless-steel appliances and overlooks the den. There is a south facing balcony with convenient access to owner and visitors parking. The builder-carpets were replaced with a luxury vinyl plank flooring in the bedrooms and hallway (2023). This home is perfectly situated in a quiet location with plentiful parking, steps away from CMHC, CSIS, NRC, Monfort Hospital, Cité Collégiale and public transit. Do not miss out and book your showing today! (id:39198)
Property Features
- Date Listed: Thursday, September 26, 2024
- City: Ottawa
- Neighborhood: Carson Meadows
- Full Address: 444 LEBOUTILLIER AVENUE, Ottawa, K1K2V7, Canada, Ontario, Canada
- Kitchen: Main level
- Listing Brokerage: Century 21 Synergy Realty Inc - Disclaimer: The information contained in this listing has not been verified by Century 21 Synergy Realty Inc and should be verified by the buyer.

