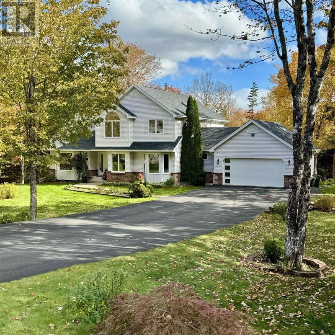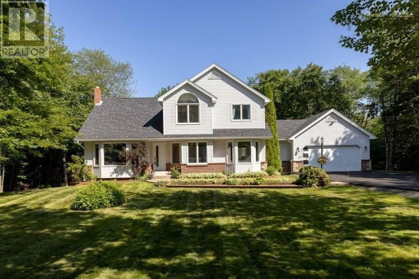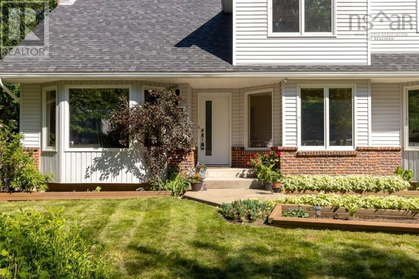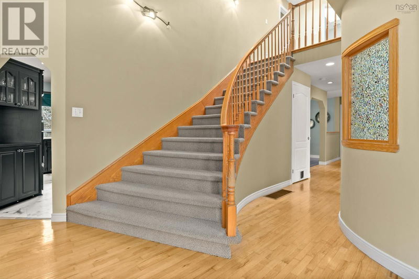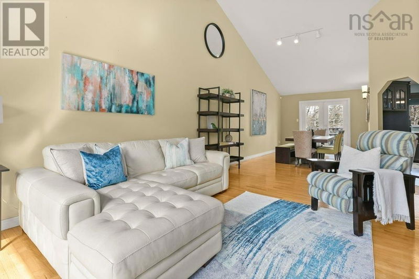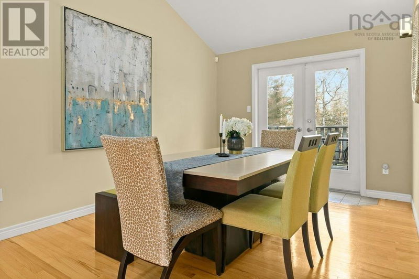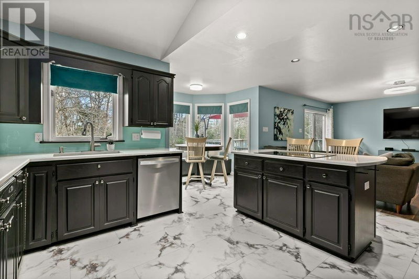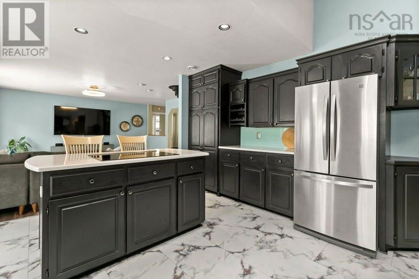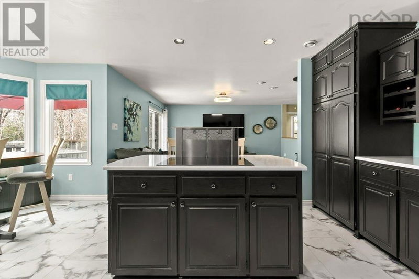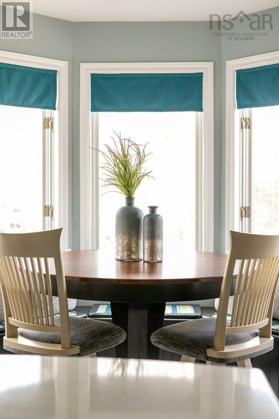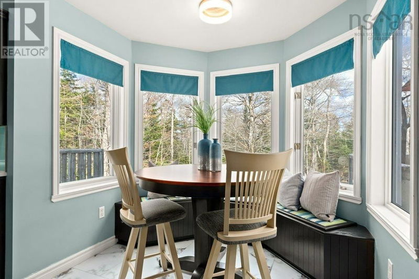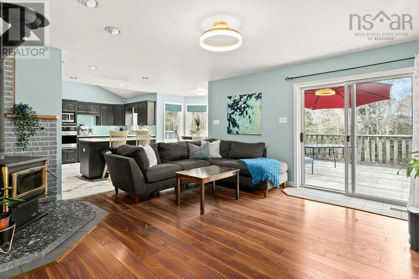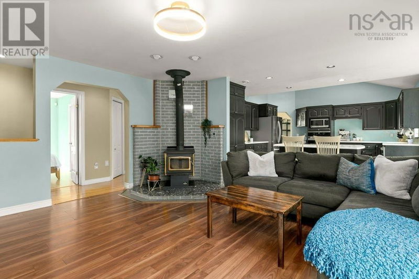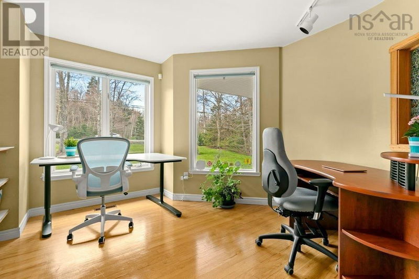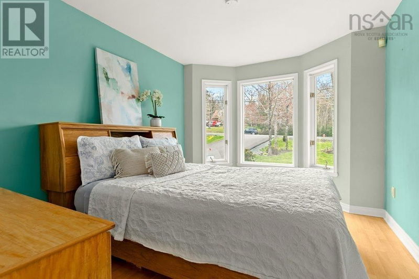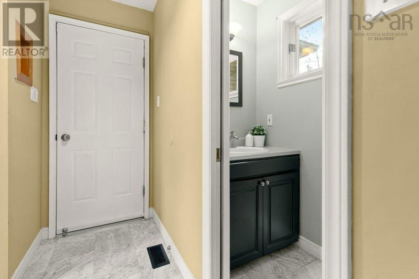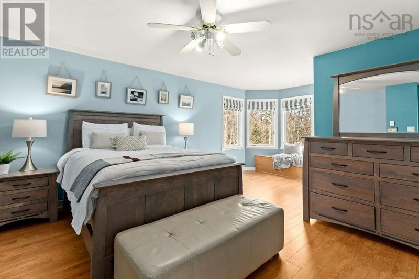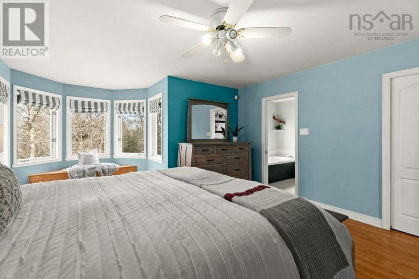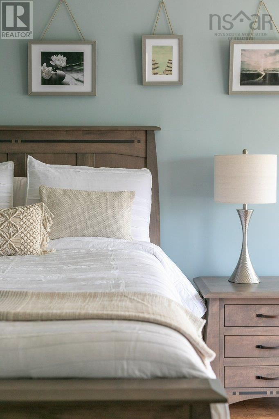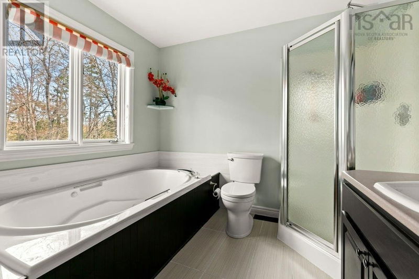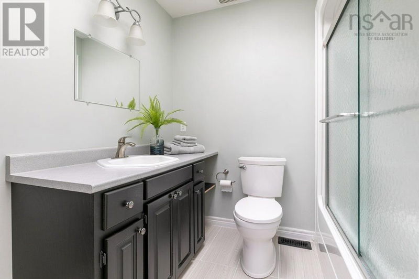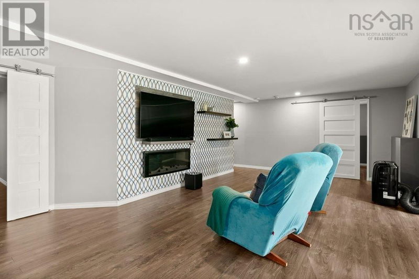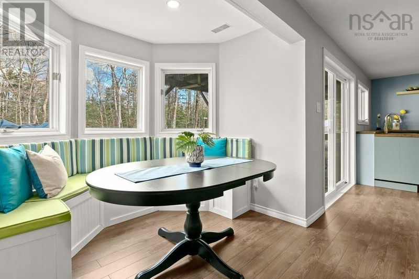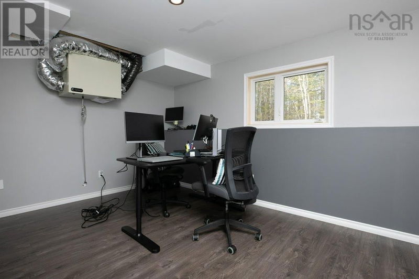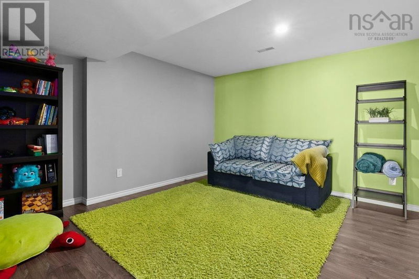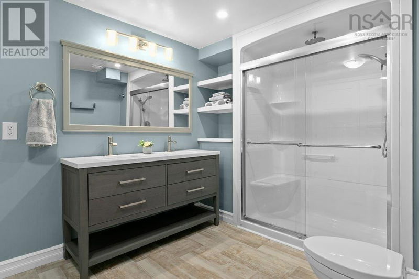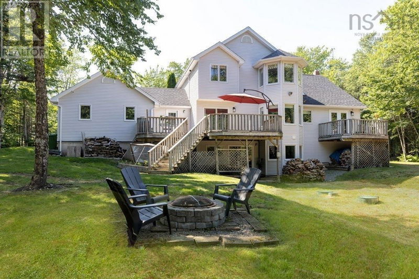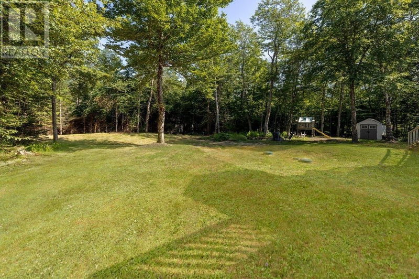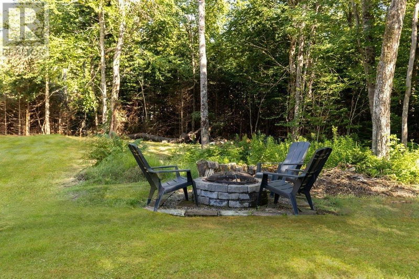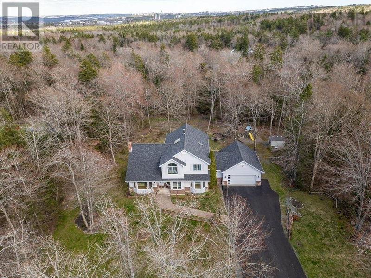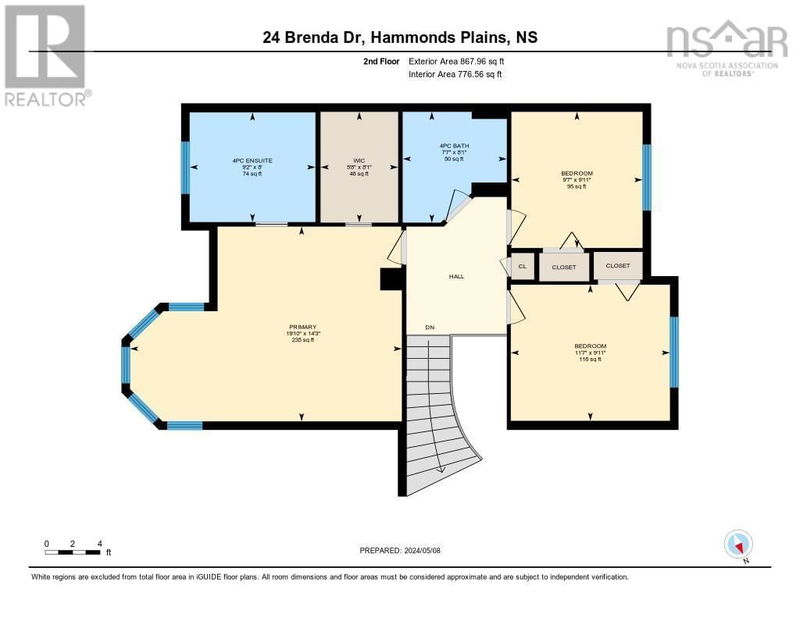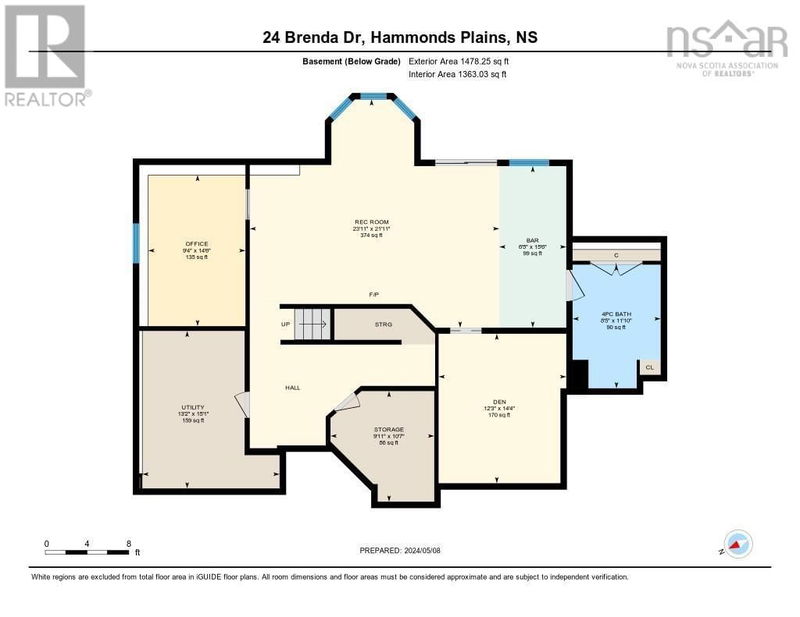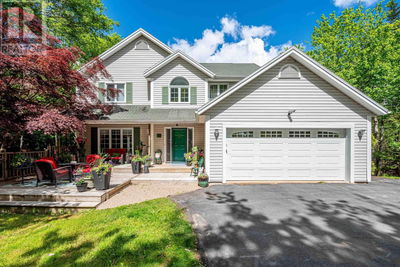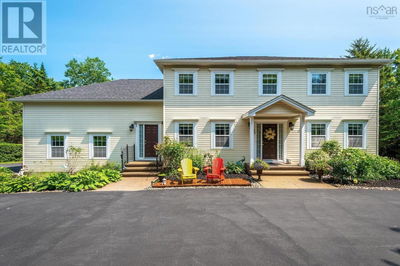Kingswood is known for its established neighborhood appeal, where mature trees and well-kept properties create a serene environment just minutes from amenities. This spacious 4+1 bedroom, 3+1 bathroom home is within walking distance of Kingswood Elementary and is serviced with municipal water. Major improvements include a fully ducted electric heating and cooling system, new septic (July'24), fully finished lower level, several new windows and doors. The main floor features an open-concept living and dining space with vaulted ceilings. The nicely updated eat-in kitchen has a modern cook island, quartz countertops, plenty of storage, and is open to the family room. A dedicated office, a bedroom, laundry room, powder room, and access to the garage complete this level. Upstairs, the primary suite has an ensuite & walk-in closet. Two more bedrooms and the main bathroom complete this level. The expansive lower level includes the 5th bedroom, huge rec room, wet bar, gym or theatre room, and a spa-like bath. The walkout from the lower level allows for easy conversion to a in-law suite or Air BnB. The built-in garage and freshly paved driveway offer excellent parking, storage, and workshop space. This home is ready for a new family to create lasting memories. (id:39198)
Property Features
- Date Listed: Friday, May 10, 2024
- Virtual Tour: View Virtual Tour for 24 Brenda Drive
- City: Hammonds Plains
- Full Address: 24 Brenda Drive, Hammonds Plains, B4B1J9, Canada, Nova Scotia, Canada
- Kitchen: Main level
- Listing Brokerage: Domus Realty Limited - Disclaimer: The information contained in this listing has not been verified by Domus Realty Limited and should be verified by the buyer.

