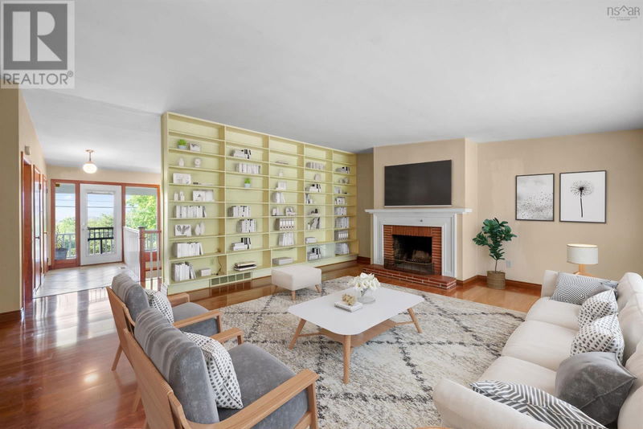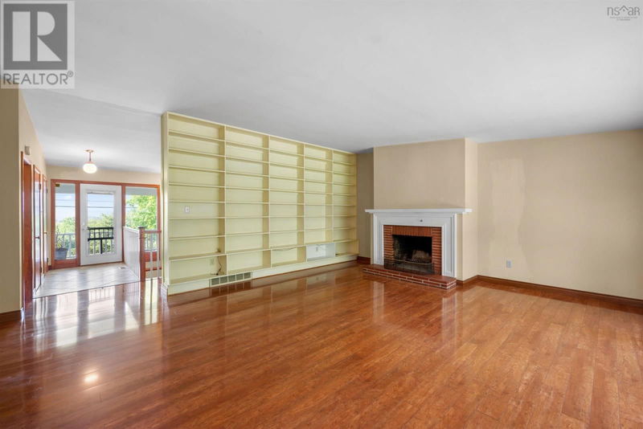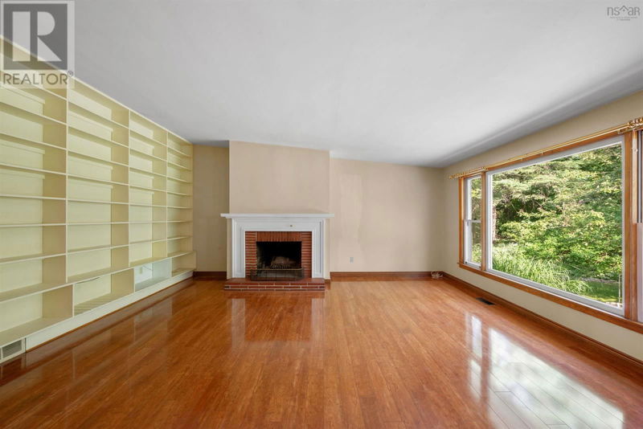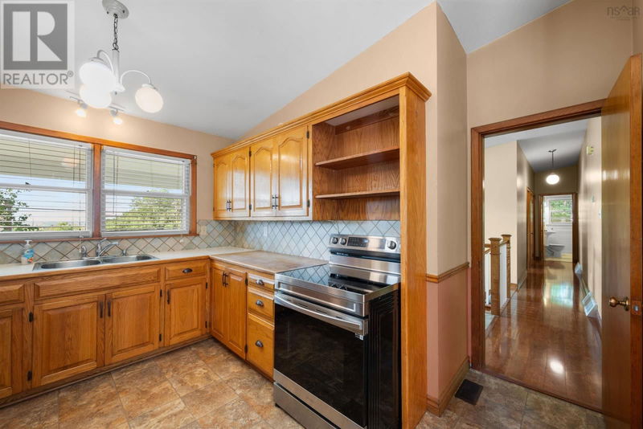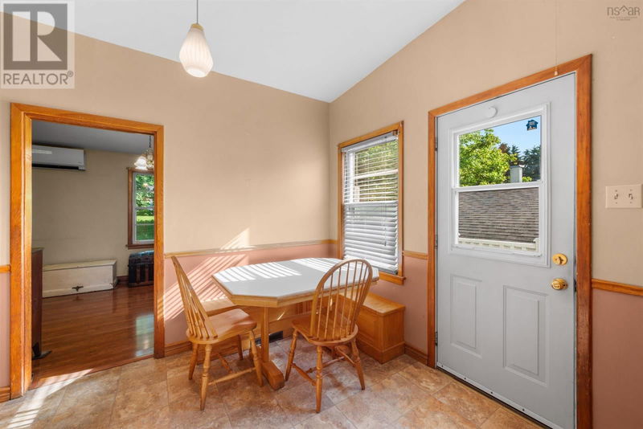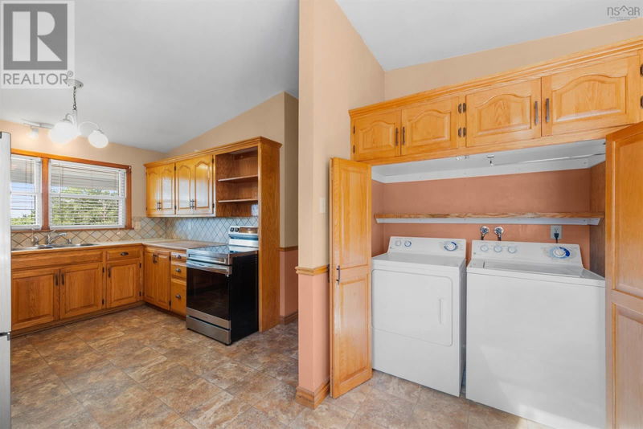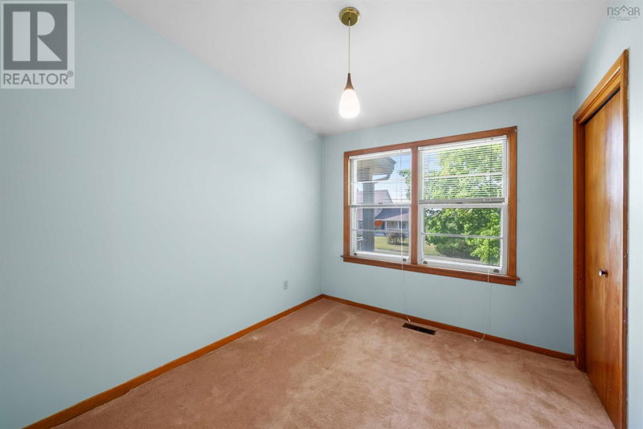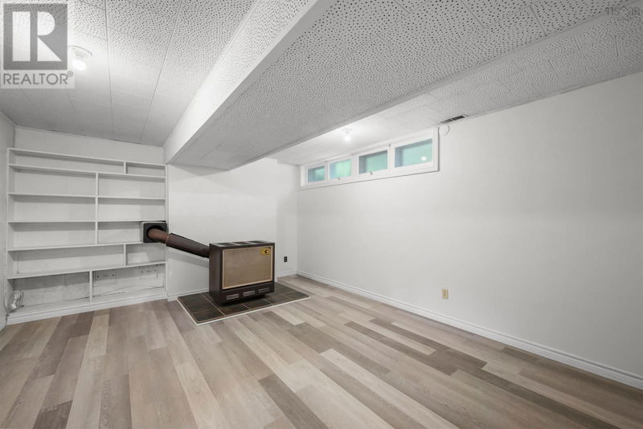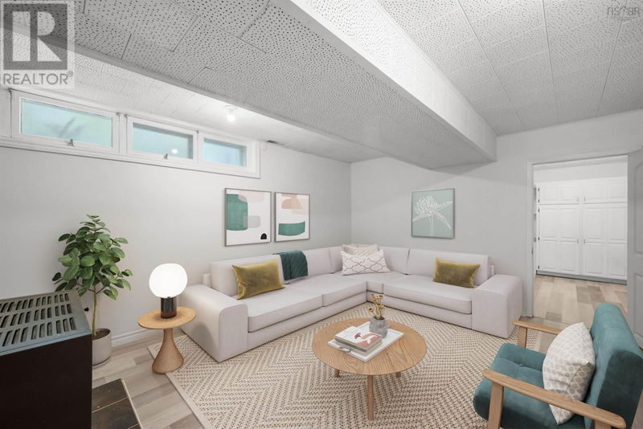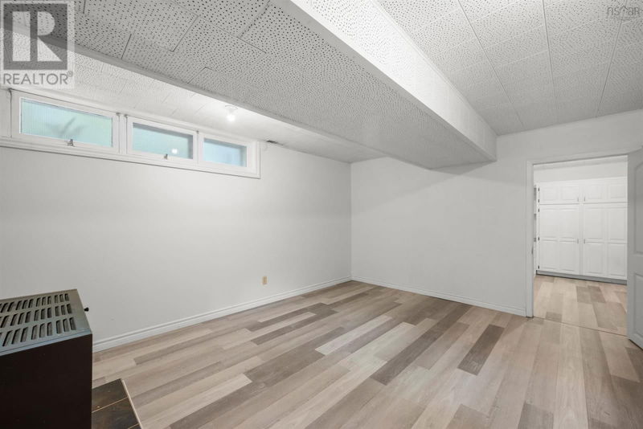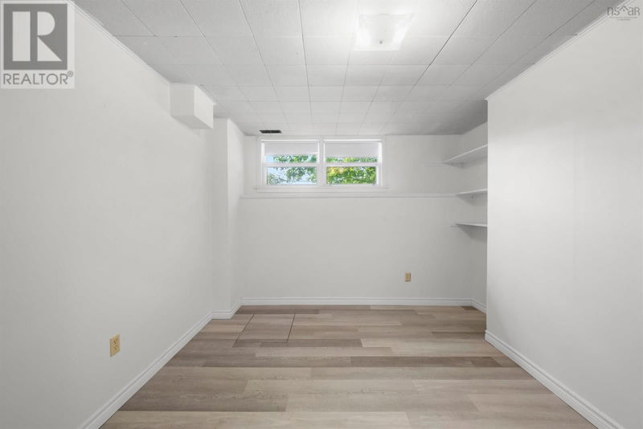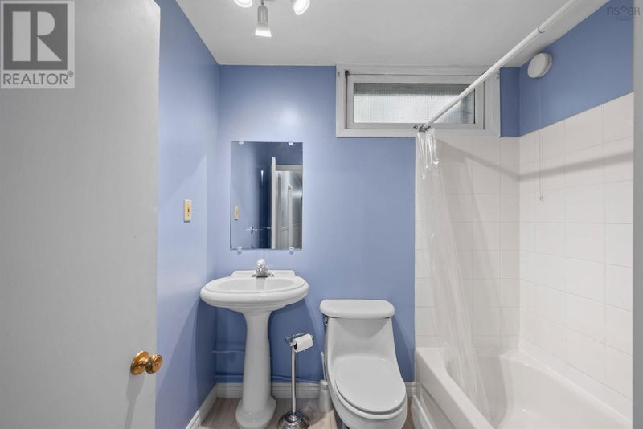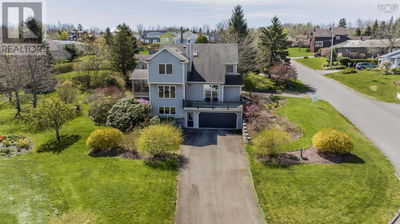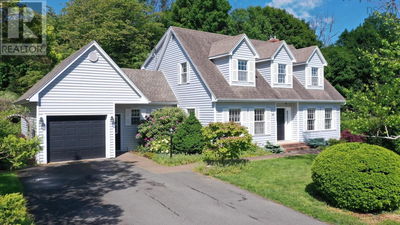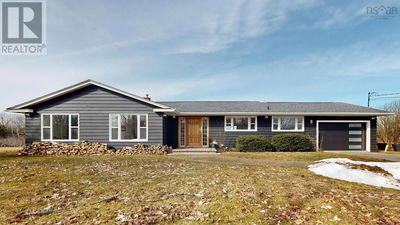If the terms Al Whittle Theatre, Joe?s, and Acadia University resonate with you then you might already be enamoured with the Town of Wolfville, if these are new for you then be prepared to fall in love with this community. New to MLS is this spacious, 5+ bedroom bungalow nestled on a beautifully cultivated lot overlooking the town. There have been improvements over the years, most notably a new roof system, furnace, oil tank, ductless heat pump, and perimeter drain. There is still lots of opportunities to put your own mark on this fabulous family home. The main floor has a country style kitchen with the laundry tucked away inside a bank of doors. The large living room and dining room feature a fireplace and expansive shelving to show off your collection of literature and albums. Also on the main level are three of the bedrooms and a four-piece bathroom. The lower level has two additional bedrooms, a family room, home office/study, and a second bathroom as well as ample storage and utility space. If you still need more storage, there is a wired 20? x 30? garage plus a shed in the garden. For the families, the school bus stops across the road. From spending time tending the beautiful gardens to relaxing on the front verandah, to tinkering in the garage, this home is sure to please. Book your private viewing today! *Some photos virtually staged (id:39198)
Property Features
- Date Listed: Wednesday, June 19, 2024
- City: Wolfville
- Neighborhood: Wolfville
- Full Address: 87 Skyway Drive, Wolfville, B4P1S1, Canada, Nova Scotia, Canada
- Kitchen: Main level
- Listing Brokerage: Re/Max Nova (Windsor) - Disclaimer: The information contained in this listing has not been verified by Re/Max Nova (Windsor) and should be verified by the buyer.








