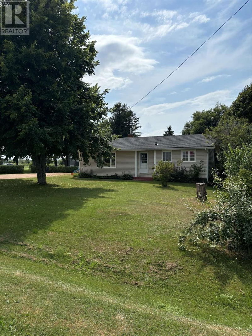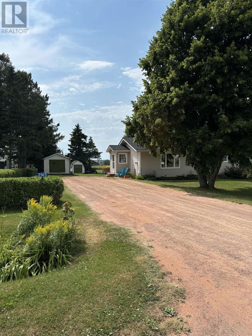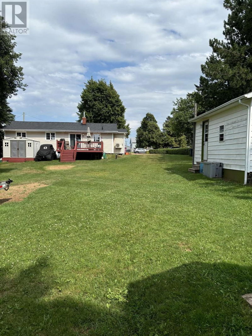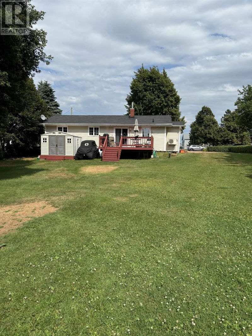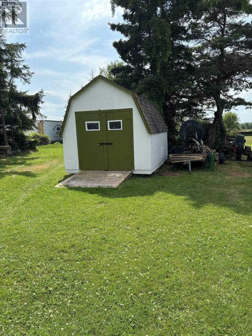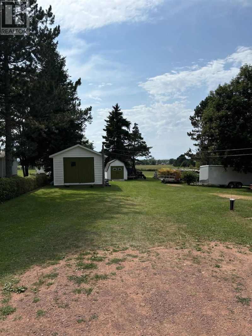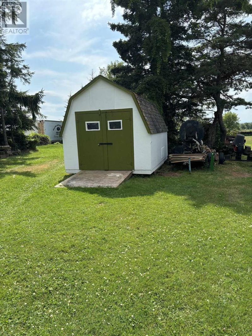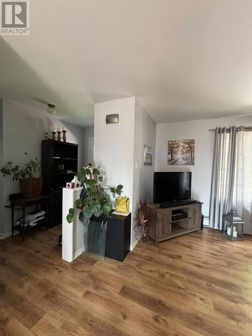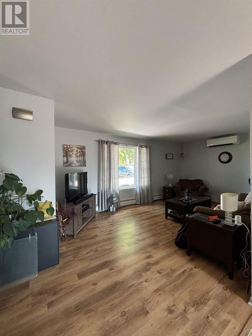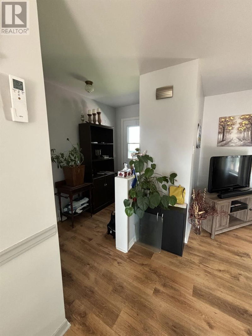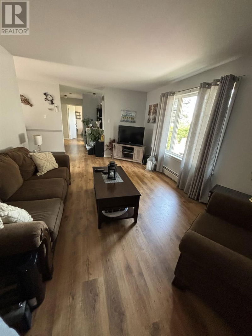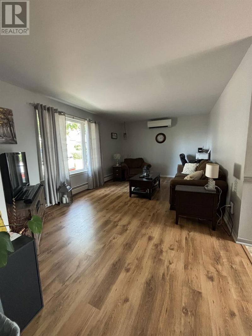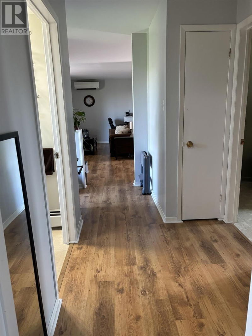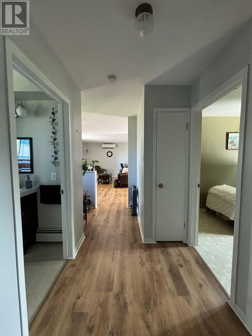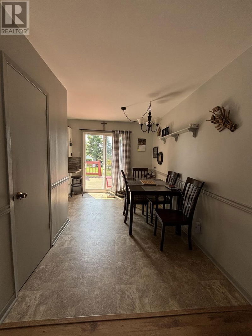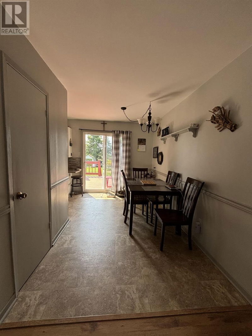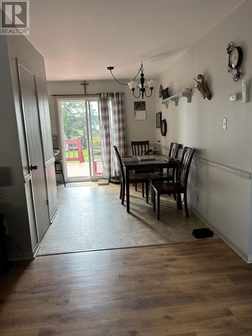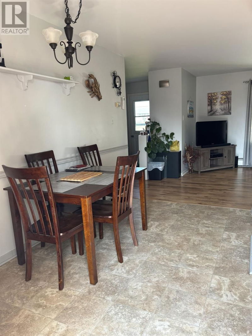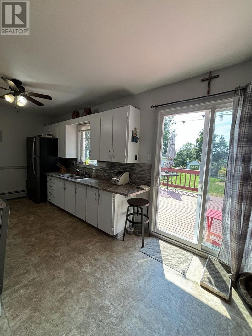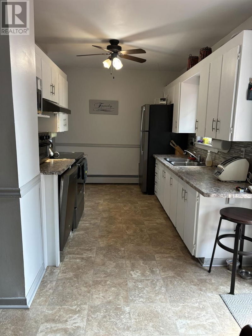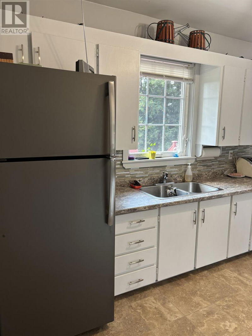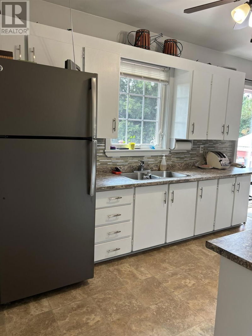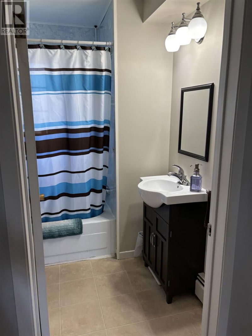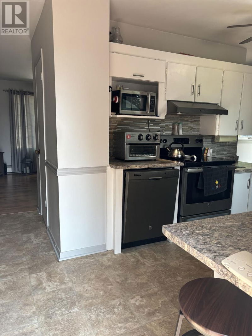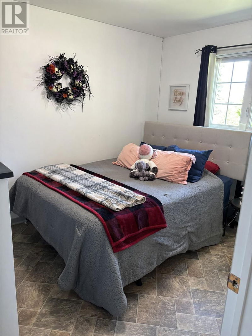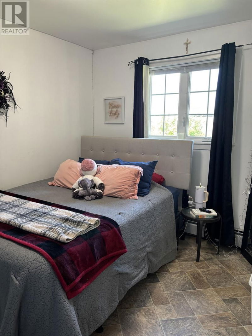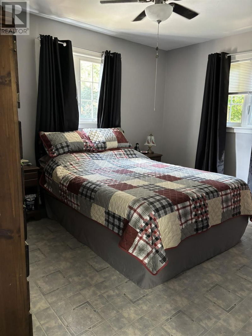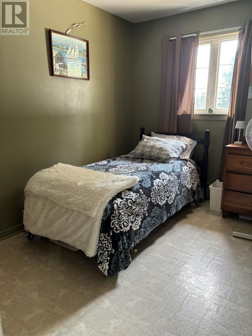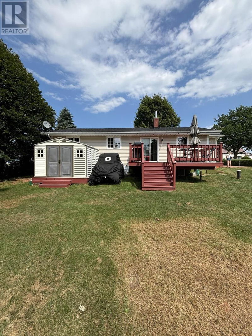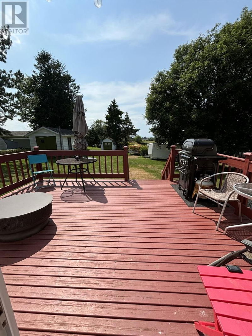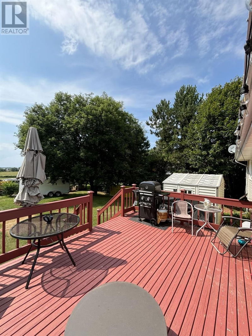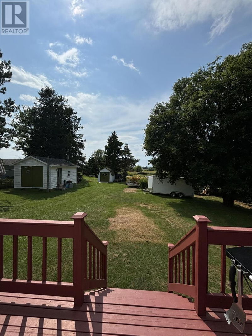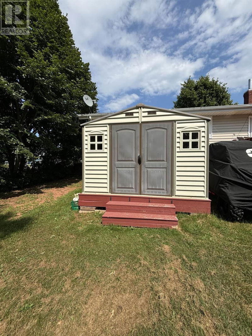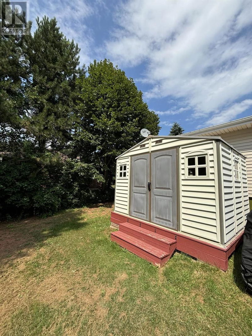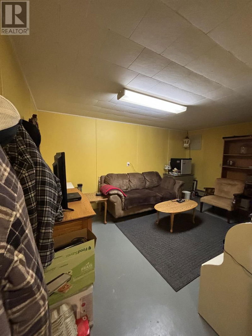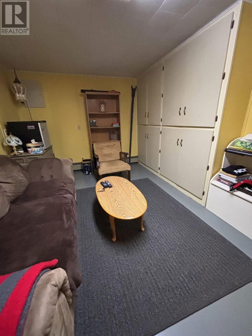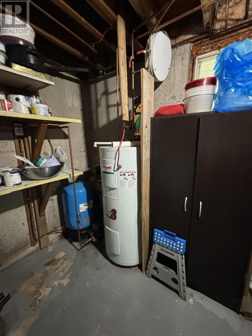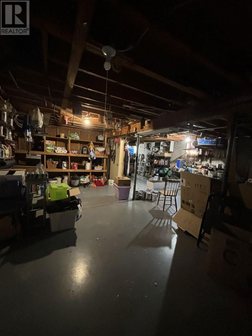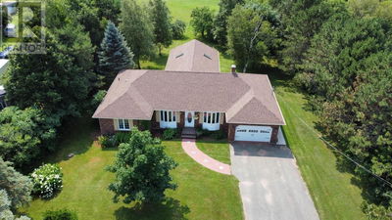Your perfect family home awaits at 2165 Cannontown Rd Abram-Village! Welcome to this spacious and well maintained 3 bedroom home located in a great location in Abram-Village. This property offers privacy and convenience making it the ideal place for your family to call home. The home has seen many updates and renovations over the years such as a new steel roof (shingle style) new windows on the main level, new patio door & doors, new siding with 2" insulation, new well and new heat pump just to name a few. When you enter the home you will find a fully equipped kitchen with lots of storage space as well as new stainless steel GE appliances, the patio doors off of the dining area leads out to the large back deck (12 X 16) where you can sit to enjoy your afternoon coffee or entertain family and friends while enjoying the peacefulness of your own backyard. The large living room with picture window facing the street as well as 3 bedrooms and full bathroom on the main level. The basement features a rec room, laundry facilities as well as a partially developed open area with egress windows, which could be converted into extra bedrooms, a work shop with lots of storage, a home gym or office. The home is currently heated with wood and a newly installed heat pump on the main level. The home sits on a .436 acre lot including 2 wired sheds (15 x 20 and 10 x 14) and another smaller utility shed (8x10), leaving ample place to grow a vegetable garden or build a playground for the children. All measurements are approximate and should be verified by the purchaser. (id:39198)
Property Features
- Date Listed: Thursday, August 15, 2024
- City: Abrams Village
- Neighborhood: Abrams Village
- Full Address: 2165 Cannontown Road, Abrams Village, C0B2E0, Canada, Prince Edward Island, Canada
- Kitchen: Main level
- Listing Brokerage: Century 21 Northumberland Realty - Disclaimer: The information contained in this listing has not been verified by Century 21 Northumberland Realty and should be verified by the buyer.


