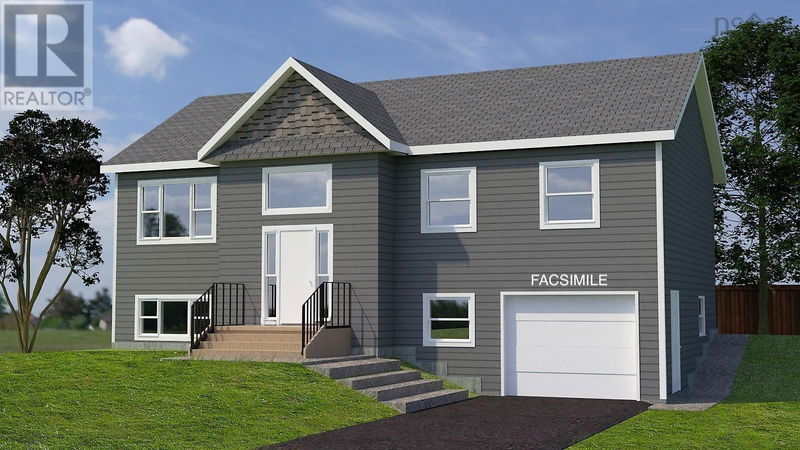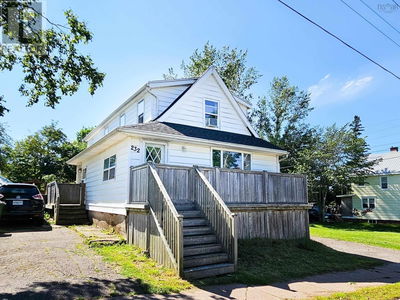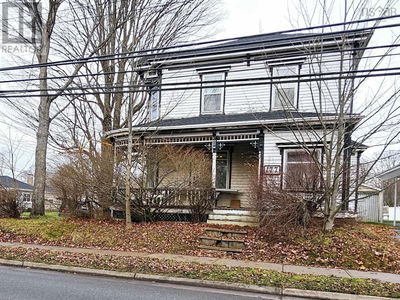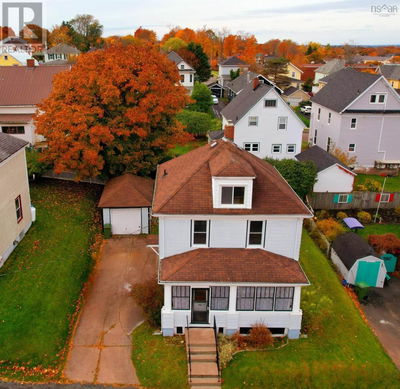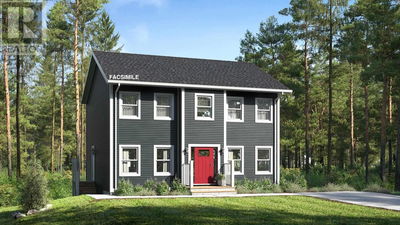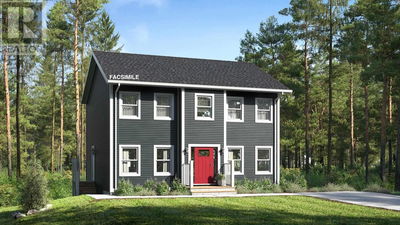Marchand Homes - The Thicket - This wonderful house plan includes a main level of an open concept designed kitchen, dining room and living room and a primary bedroom with ensuite bathroom, 2 additional bedrooms and the single car garage with the utility room tucked neatly in the back. This home will feature an abundance of value added items, including a white shaker-style kitchen, open joist, engineered flooring system, 40 year LLT shingles, a 10 year Atlantic Home Warranty and list goes on and on! (id:39198)
Property Features
- Date Listed: Thursday, August 29, 2024
- City: Truro
- Neighborhood: Truro
- Full Address: Lot 29 187 Curtis Drive, Truro, B2N0G8, Canada, Nova Scotia, Canada
- Kitchen: Main level
- Listing Brokerage: Sutton Group Professional Realty - Disclaimer: The information contained in this listing has not been verified by Sutton Group Professional Realty and should be verified by the buyer.

