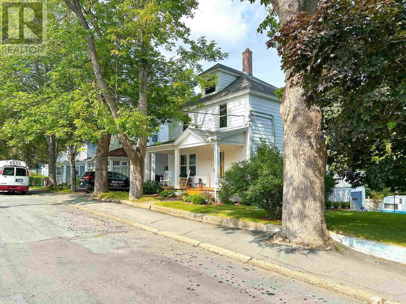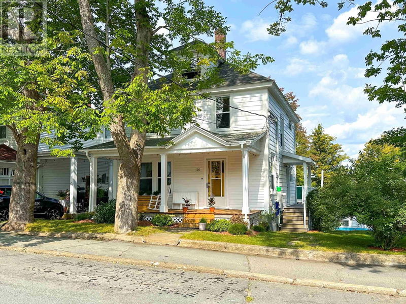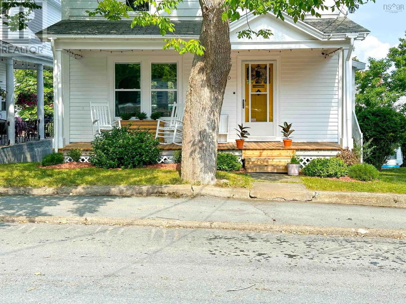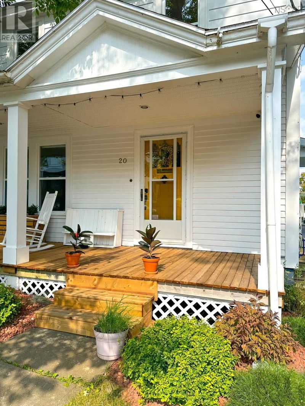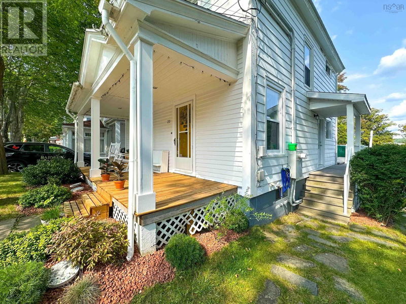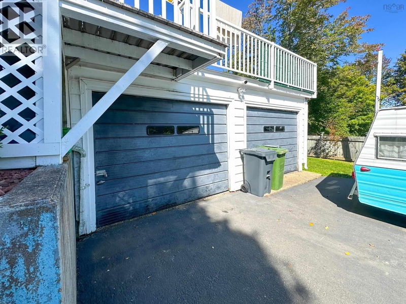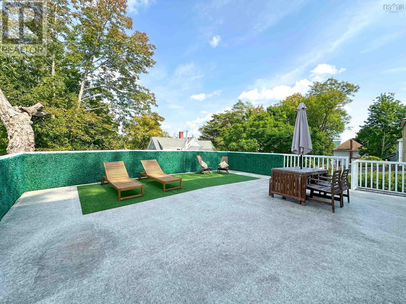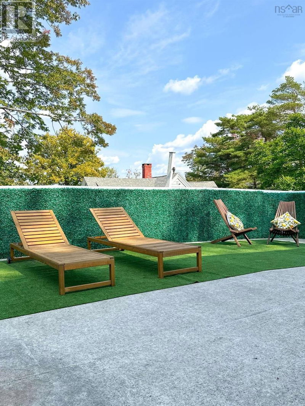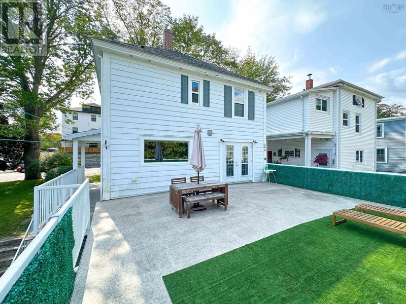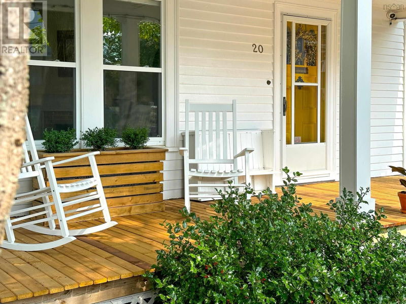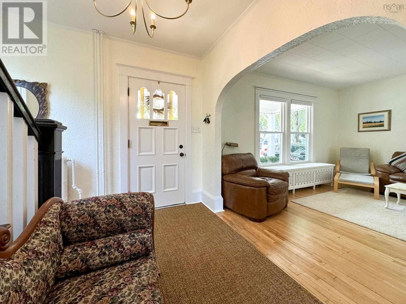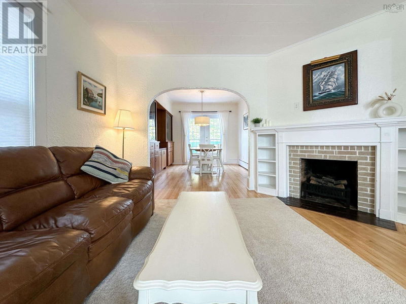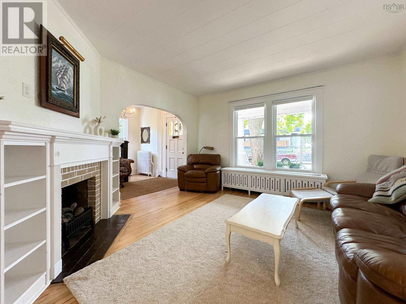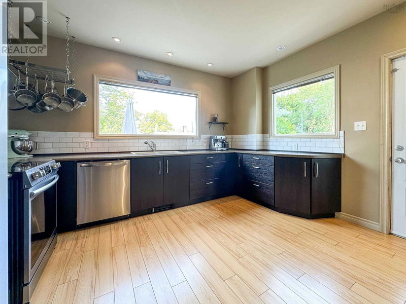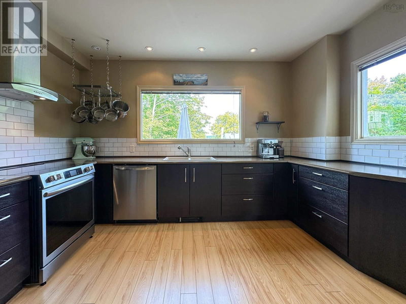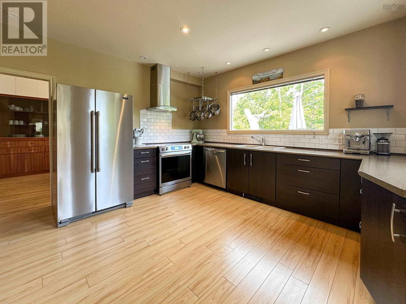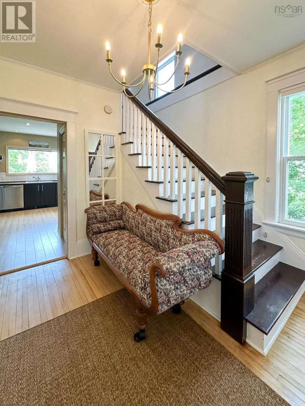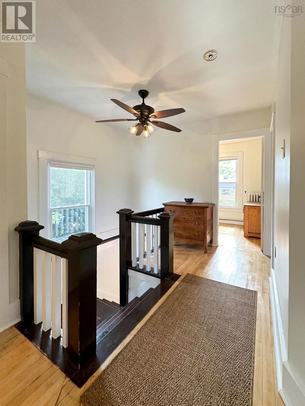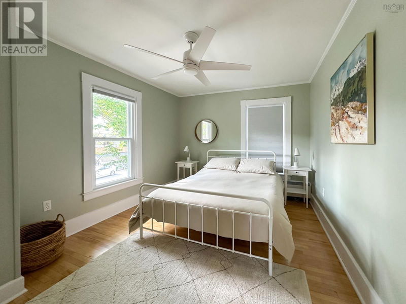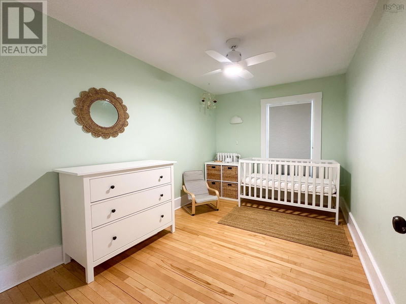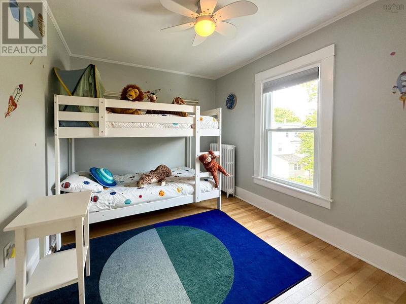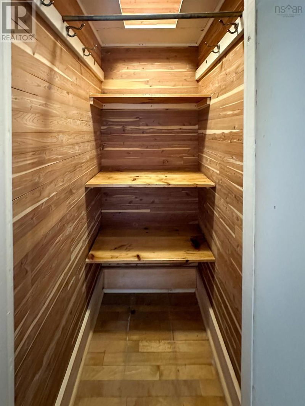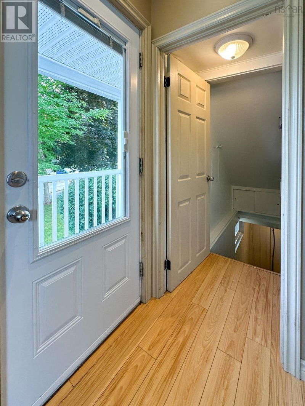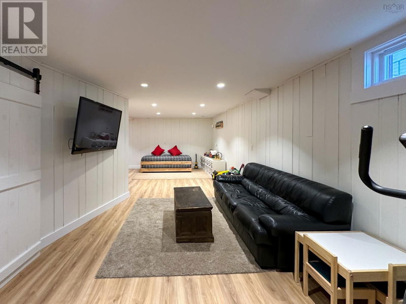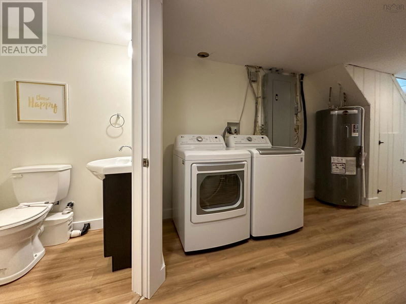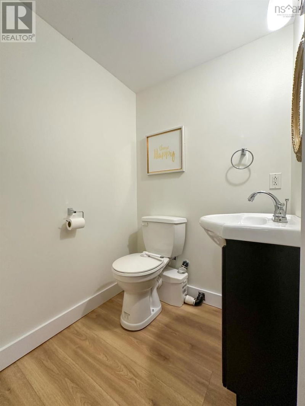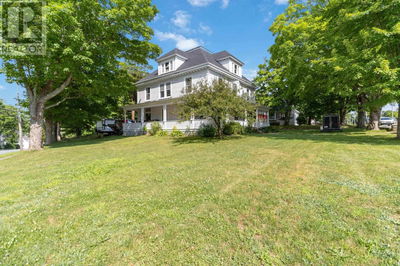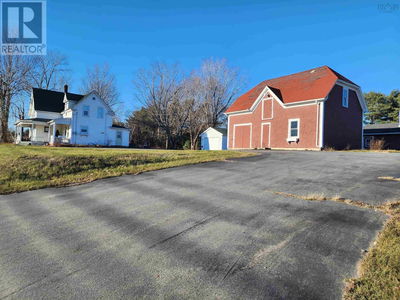Discover this beautifully upgraded 4-bedroom, 2-bathroom home in the heart of Bridgewater, offering a perfect blend of modern updates and classic charm. The main level features a spacious, newly remodeled kitchen with brand-new appliances, ideal for family gatherings and meal prep. The open living and dining areas are bright and welcoming, with refreshed paint in most rooms, and garden doors that lead to a large rear deck?perfect for outdoor entertaining. Upstairs, you?ll find four bedrooms and a fully remodeled main bathroom, while the lower level boasts a large rec room, laundry, and a convenient half bath. The home also offers a double garage, an energy-efficient ETS (Electric Thermal Storage) heating system for cost-effective comfort, and plenty of storage space, including a large attic. Enjoy the privacy of a fenced backyard, along with a front covered porch and a spacious rear deck for relaxation. Located within walking distance of schools and amenities, this property is perfect for those seeking convenience and comfort. Book your personal viewing today! (id:39198)
Property Features
- Date Listed: Friday, September 13, 2024
- City: Bridgewater
- Neighborhood: Bridgewater
- Full Address: 20 QUEEN Street, Bridgewater, B4V1P2, Canada, Nova Scotia, Canada
- Kitchen: Main level
- Listing Brokerage: Holm Realty Limited - Disclaimer: The information contained in this listing has not been verified by Holm Realty Limited and should be verified by the buyer.

