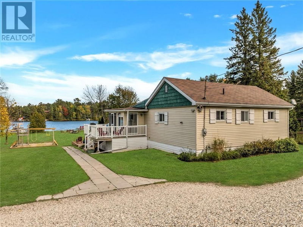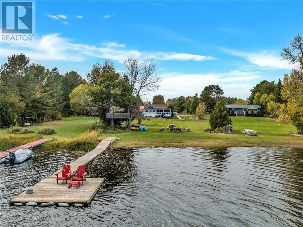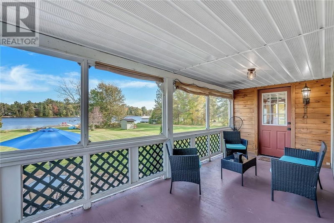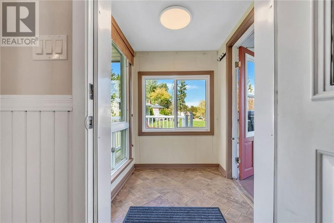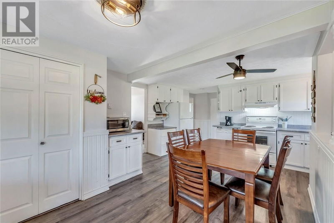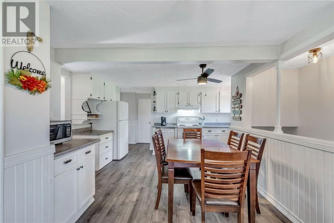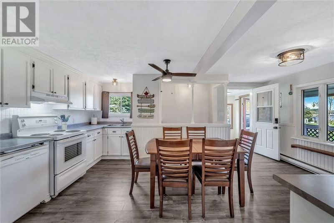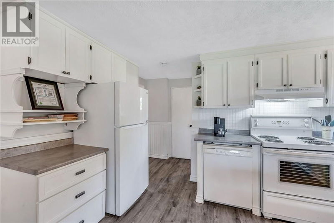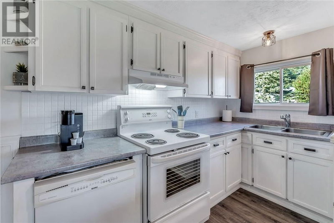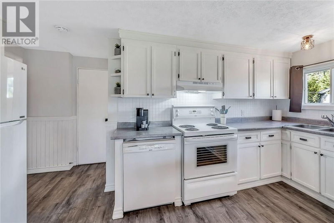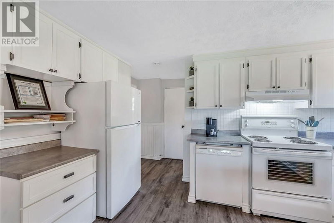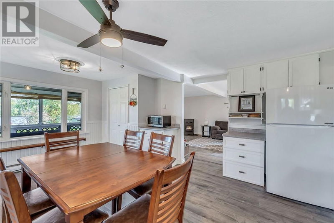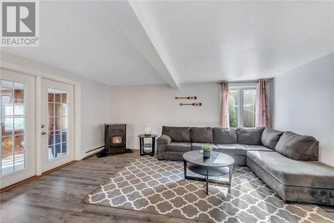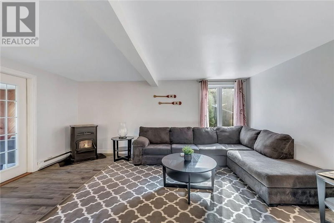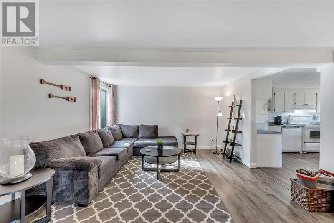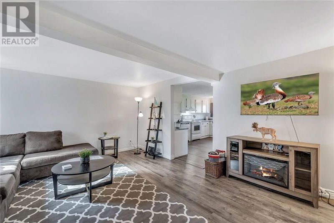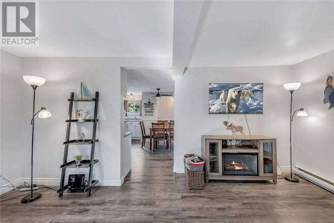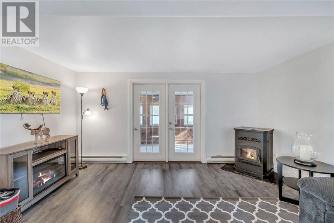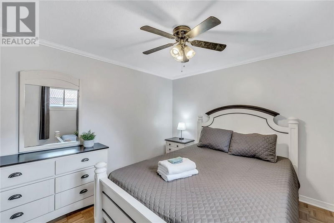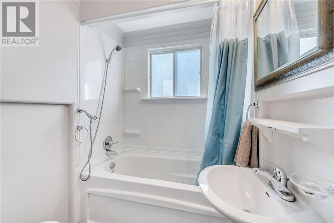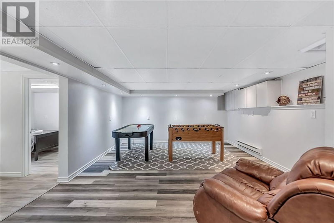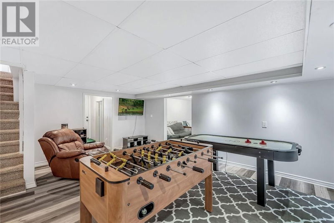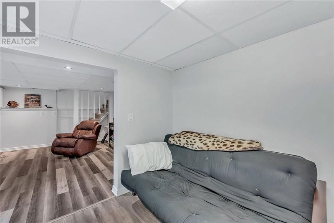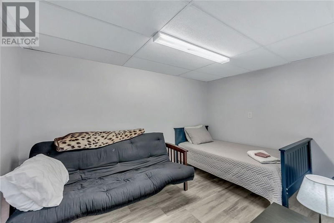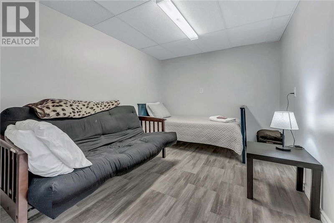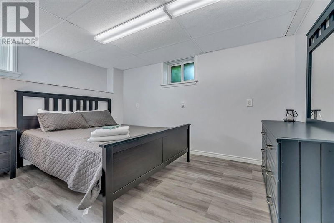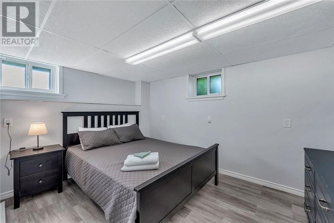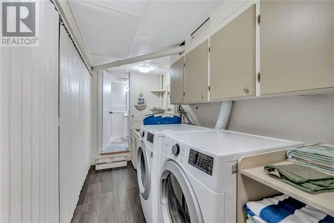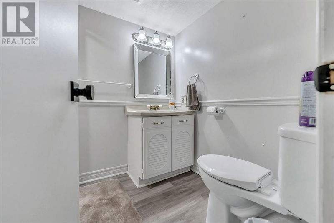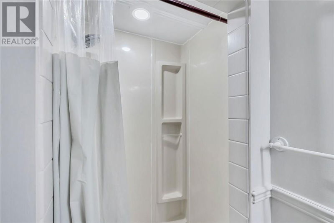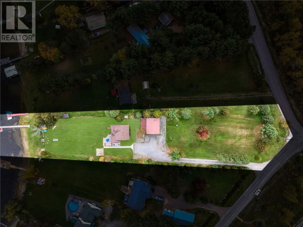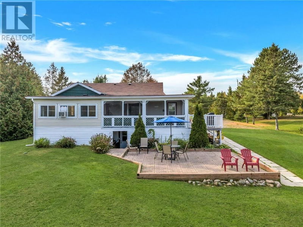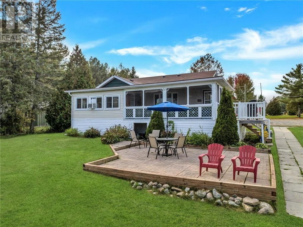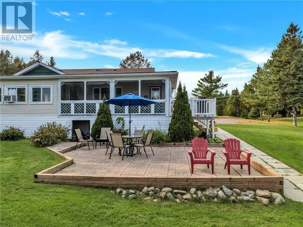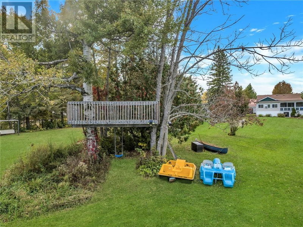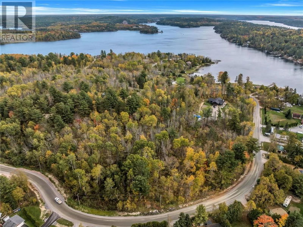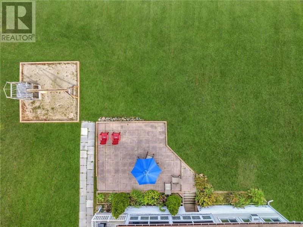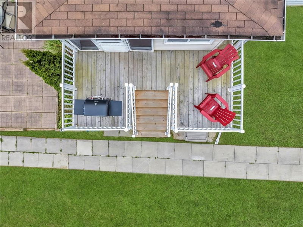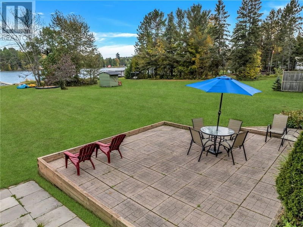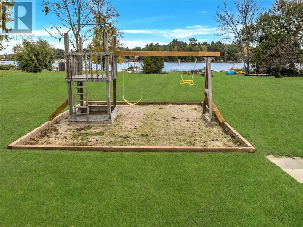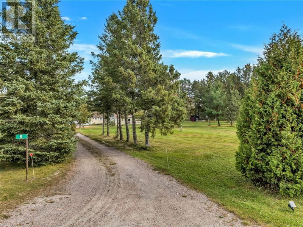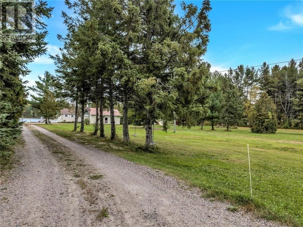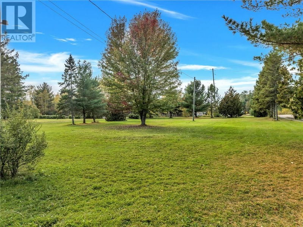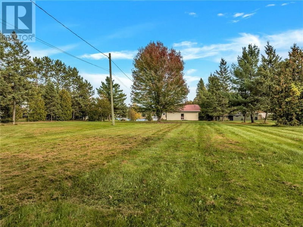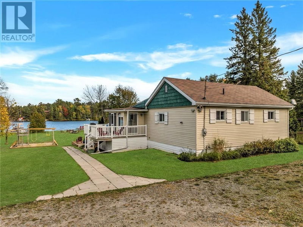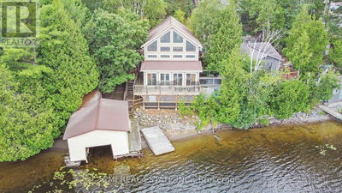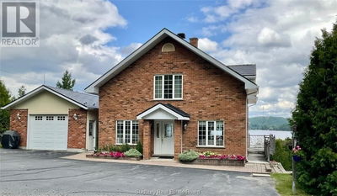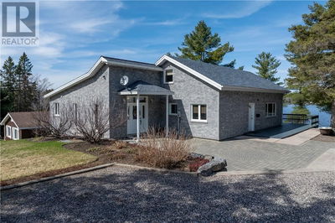Nestled along the pristine shores of the French River, 6 Brousseau Road in Alban is a testament to the beauty of waterfront living. Whether you're seeking a tranquil retreat, an investment gem, or a year-round waterfront haven, this is your golden opportunity. Let the southern exposure embrace you with warm sunlight throughout the day, and evenings that gift you with breathtaking sunsets over the serene French River. Spread over a spacious 1.142-acre lot, privacy and space are luxuries you can relish here. As you step inside the charming abode, you'll discover three cozy bedrooms and ample room for lounging. The heart of the home is the spacious eat-in kitchen, where you can prepare delicious meals while being serenaded by the soothing river views. The living room, adorned with French doors, opens up to a sunroom that offers panoramic views of the French River – a perfect spot for morning coffee or hosting intimate gatherings. With two full bathrooms, convenience and comfort are paramount. The lower level presents a finished family room, ready to host family game nights, a home office, or serve as a delightful playroom for the kids. For those who cherish their outdoor gear and hobbies, a large insulated 1.5-car garage with an attached workshop beckons – your haven for all things adventure. This property offers not just a home, but a lifestyle. The French River is your playground, where you can embark on boating and fishing adventures, soak in the sandy shoreline, and indulge in the gentle lull of the river. 6 Brousseau Road in Alban, invites you to embrace the beauty of the French River and the comfort of a charming home. It's more than a property; it's a promise of serene living. Seize this golden opportunity today! Schedule your private showing today, and make this riverside retreat your very own. Your dream of owning a waterfront paradise begins here. (id:39198)
Property Features
- Date Listed: Sunday, August 11, 2024
- Virtual Tour: View Virtual Tour for 6 Brousseau Road
- City: Alban
- Full Address: 6 Brousseau Road, Alban, P0M1A0, Canada, Ontario, Canada
- Kitchen: Main level
- Listing Brokerage: Sutton-Benchmark Realty Inc., Brokerage - Disclaimer: The information contained in this listing has not been verified by Sutton-Benchmark Realty Inc., Brokerage and should be verified by the buyer.


