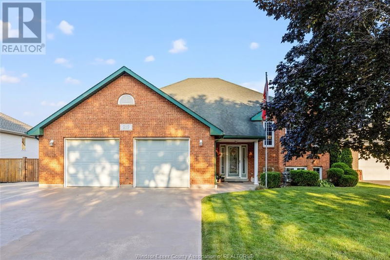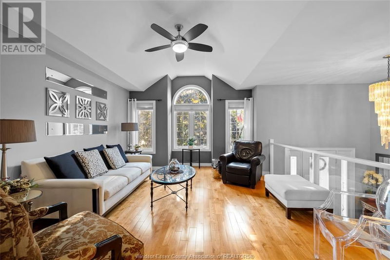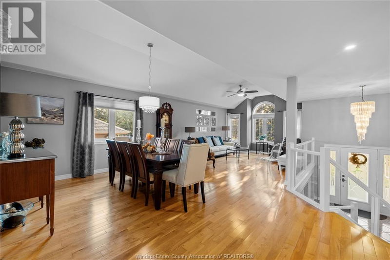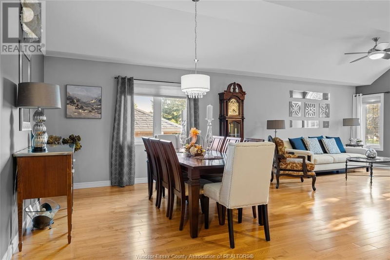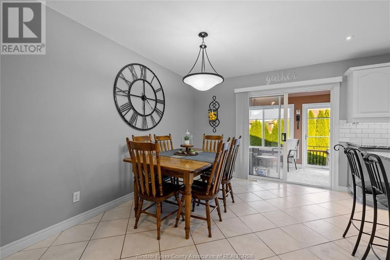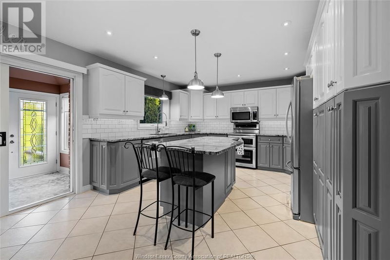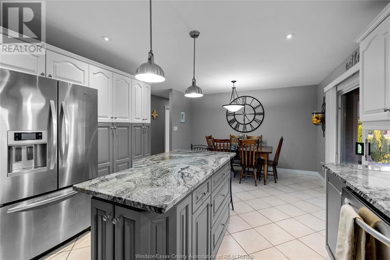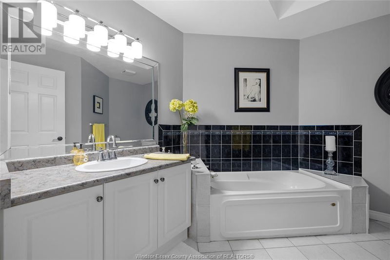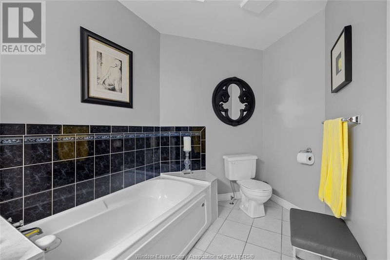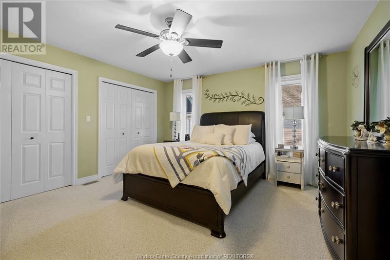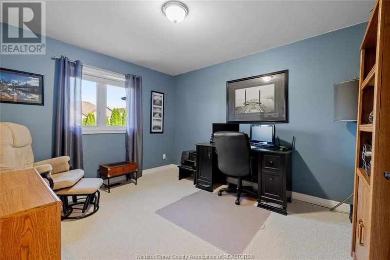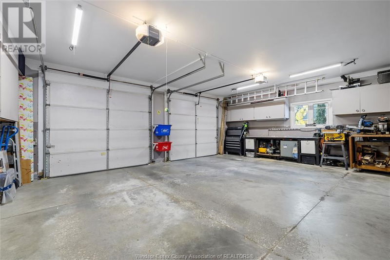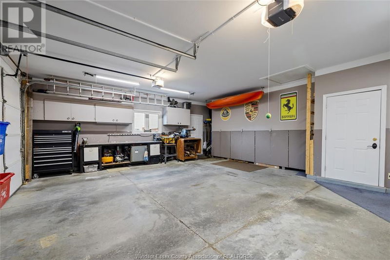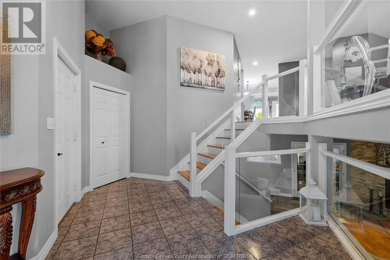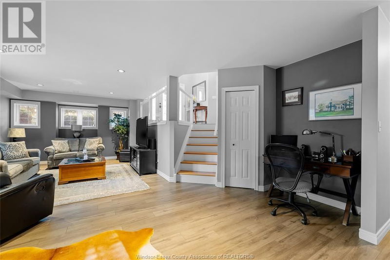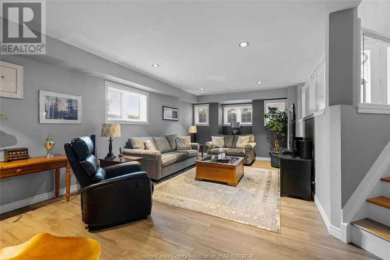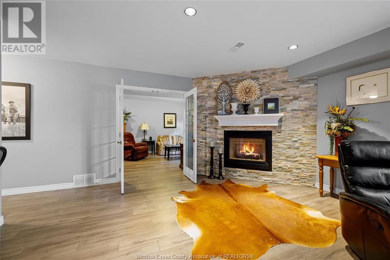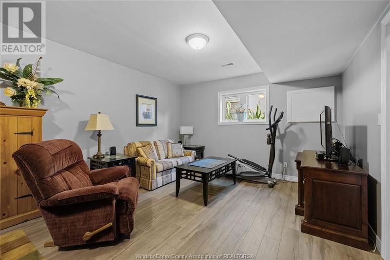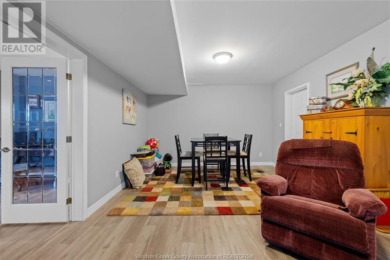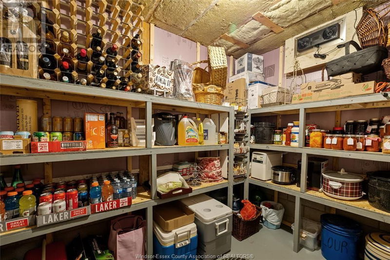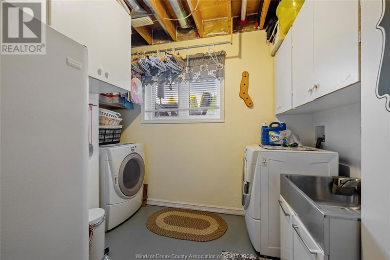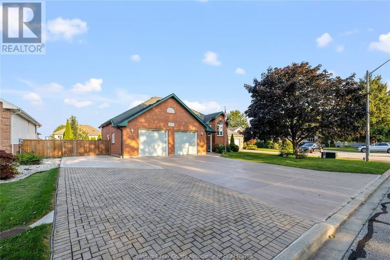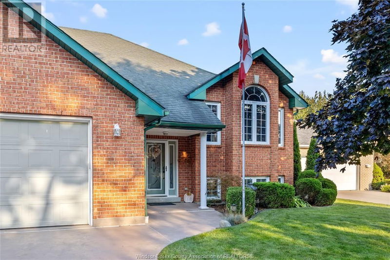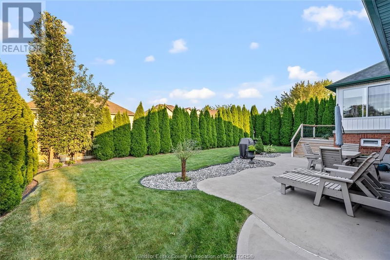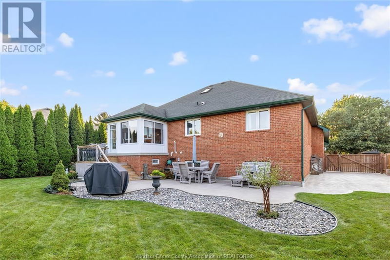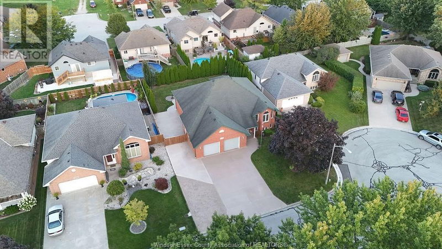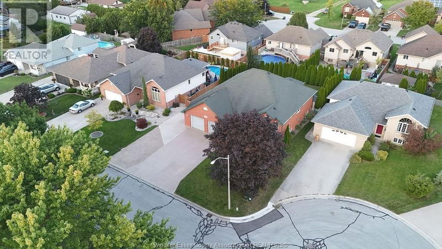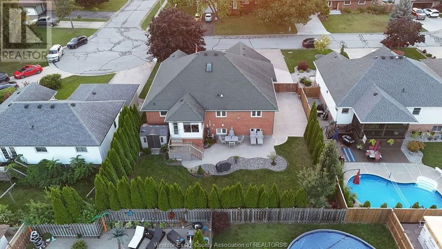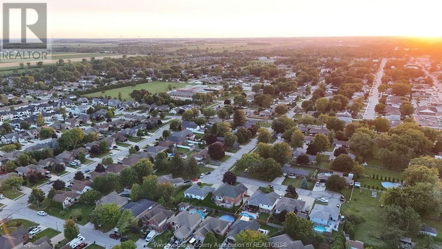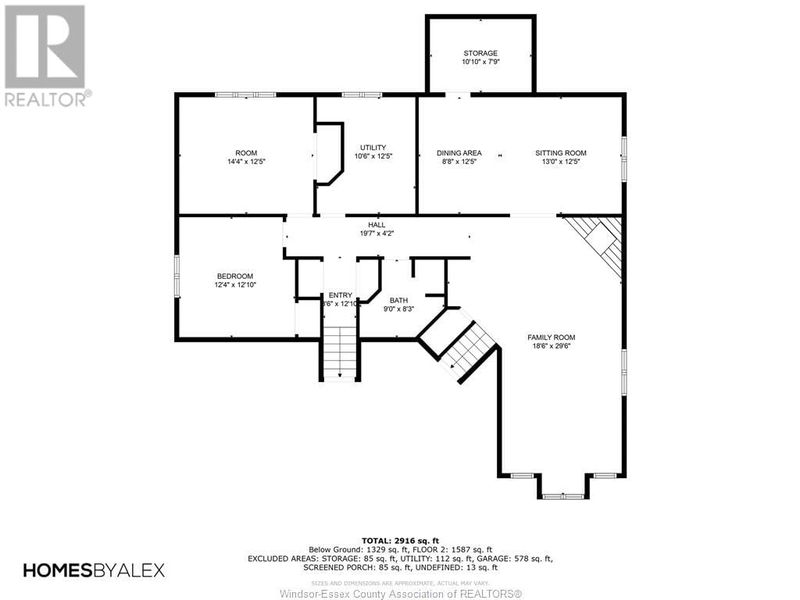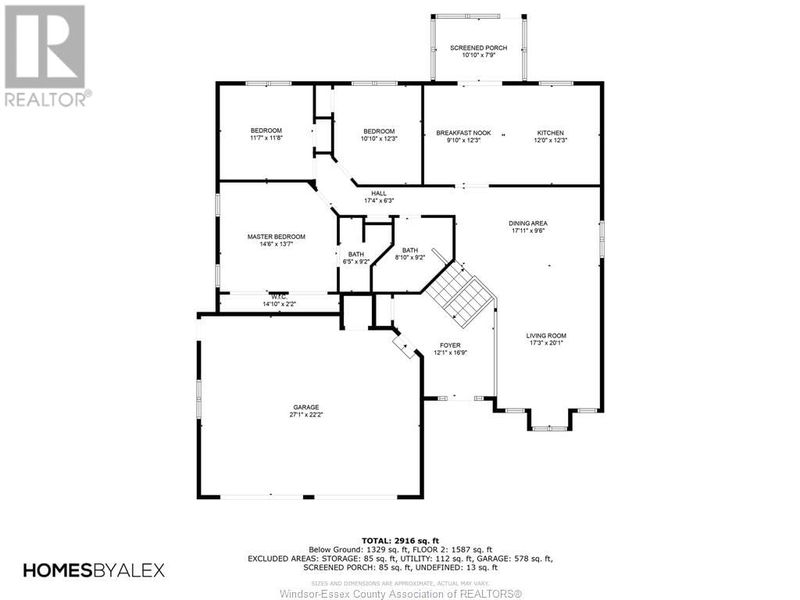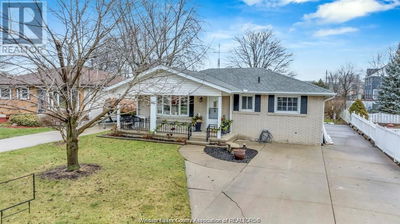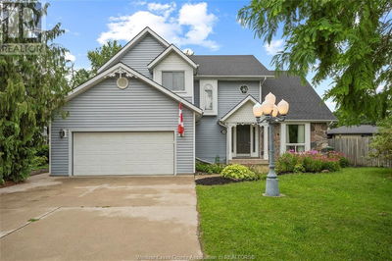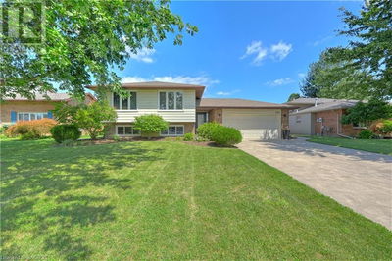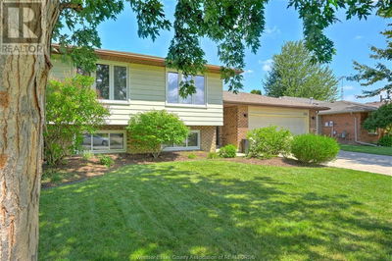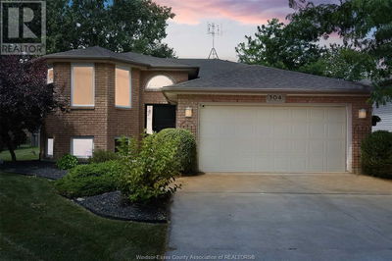Welcome to Lakeshore living at its finest with easy access to all the amenities & recreational opportunities the area has to offer! Nestled within a quiet, beautiful neighborhood, this residence embodies charm & comfort. Step into this full Brick to Roof Raise Ranch boasting a spacious layout featuring 5 bedrooms & 3 full baths providing ample space for living & entertaining. The large kitchen is equipped with centre island, granite countertops & sliding door to 3 season sunroom overlooking private & tranquil backyard. Main floor vaulted ceilings create a welcoming location to host family & friends. The master suite is complete with a full wall of closets & ensuite. The lower level offers a cozy space with family room with fireplace, additional office/playroom & grade entrance to your oversized garage. Finished 3 car driveway has additional finished concrete area to park a 5th wheel or boat. Home has been lovingly cared for. Conveniently located close to shopping, parks & the marina. (id:39198)
Property Features
- Date Listed: Monday, September 09, 2024
- Virtual Tour: View Virtual Tour for 219 Brian STREET
- City: Belle River
- Full Address: 219 Brian STREET, Belle River, N0R1A0, Canada, Ontario, Canada
- Kitchen: Main level
- Listing Brokerage: Deerbrook Realty Inc. - 178 - Disclaimer: The information contained in this listing has not been verified by Deerbrook Realty Inc. - 178 and should be verified by the buyer.

