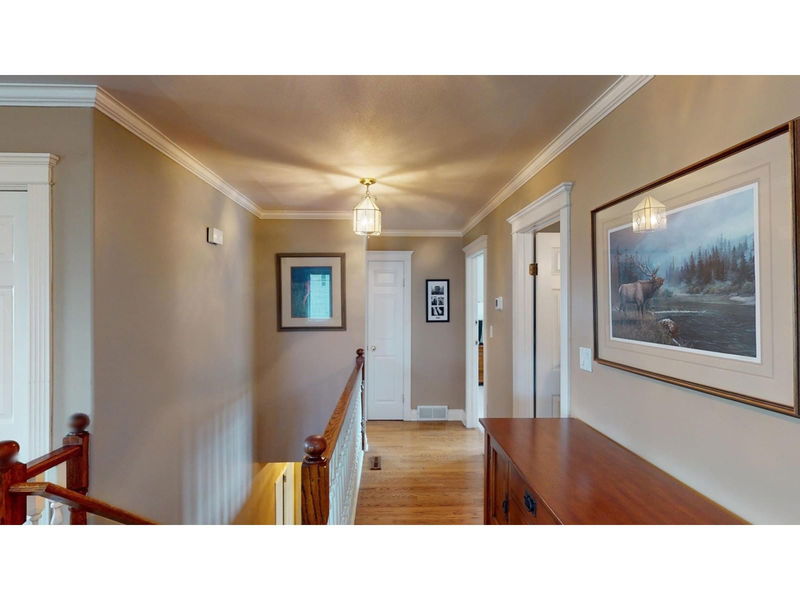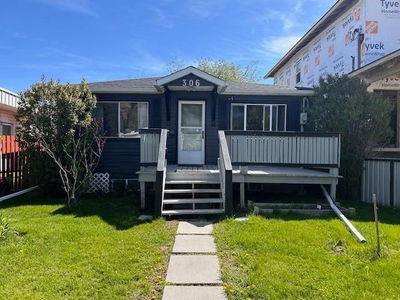Beautifully cared for Southview open concept home. This executive rancher with a full basement is located in a very desirable and quiet neighborhood with spectacular mountain views, hardwood floors, elegant crown molding and the beautiful gas fireplace graces the living room. The covered entry way and spacious foyer provide an abundance of room for guests arriving leading to a breathtaking open living room, dining room and kitchen floor plan. The main floor offers 2 bedrooms, 2 bathrooms and laundry off the kitchen and plenty of closet space throughout. The basement has a third bedroom and a bathroom, large rec room and a summer kitchen with a separate entrance to the garage providing the possibility for a suite. Walk out to the covered deck to a very private fully fenced backyard with a storage shed and inground sprinklers and did I mention the oversized double garage with loads and loads of parking. (id:39198)
Property Features
- Date Listed: Thursday, June 20, 2024
- Virtual Tour: View Virtual Tour for 1401 15TH STREET S
- City: Cranbrook
- Full Address: 1401 15TH STREET S, Cranbrook, V1C5N7, Canada, British Columbia, Canada
- Kitchen: Main level
- Listing Brokerage: Re/Max Blue Sky Realty - Disclaimer: The information contained in this listing has not been verified by Re/Max Blue Sky Realty and should be verified by the buyer.

































































