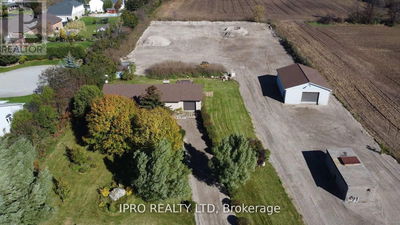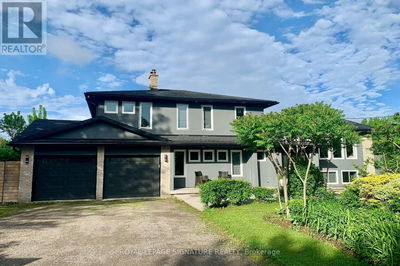Nestled on 10 private acres, this luxurious Victorian-style home offers 5,400 sq. ft. of meticulously finished living space. The gourmet kitchen features top-of-the-line appliances and quartz countertops. A cozy family room boasts a stone fireplace and bay windows, while an extra-large dining room invites grand gatherings. The upper-level primary suite offers a large dressing room, private balcony and luxurious ensuite bathroom. An additional 3 bedrooms & 2 bathrooms on this level are designed with comfort and style in mind, providing ample space for family or guests The lower level with 2 walkouts and patios offers an extra bedroom, bathroom, kitchen, and a recreation room, seamlessly extending the home's living areas. This property showcases luxury living with its exquisite design and seamless indoor-outdoor integration. Enjoy the tranquil countryside on 10 acres, where nature's beauty and modern living conveniences coexist.Close to all amenities this coveted neighborhood known for its schools, proximity to various recreational amenities, conservation trails, Kelso ski Hill, outdoor skating, cycling routes, private tennis club. (id:39198)
Property Features
- Date Listed: Friday, May 24, 2024
- Virtual Tour: View Virtual Tour for 110 CONCESSION 11 Road E
- City: Hamilton
- Full Address: 110 CONCESSION 11 Road E, Hamilton, L8B1H8, Canada, Ontario, Canada
- Kitchen: Main level
- Listing Brokerage: Sotheby'S International Realty Canada, Brokerage - Disclaimer: The information contained in this listing has not been verified by Sotheby'S International Realty Canada, Brokerage and should be verified by the buyer.






















































