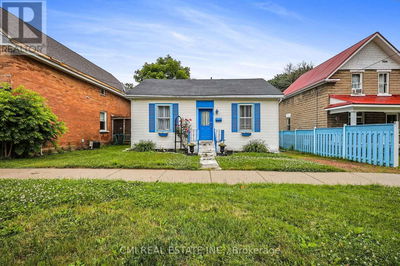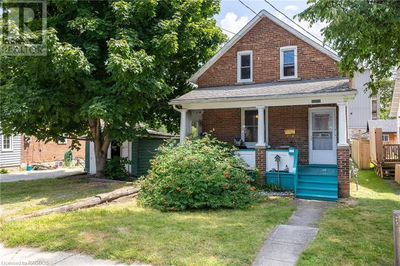Great location. Brick story & three quarters north side 14th St West--- just east of the bridge. Bit of country feel- nice neighbourhood. Wood floor in large living room with door to deck. Main floor family/dining area with working kitchen (frig, stove, dishwasher included). Full bathroom. The second level has a bedroom on either side of the stairs. Two piece bathroom in larger bedroom installed for easy access for previous owner. Has had insulation added. Planned to drywall stairs. Basement is high-work area /laundry area. Lots of storage space. Gas furnace. Washer and drier included. Workbench stays. Deck 18X12 needs railing on east end. Driveway is to the west of the house--no garage. Surveyor's Real Property Report January 1997 Frontage 72.78',west 87.39' Back 105.18' & east 71' Lot has good side and backyard -you see across road to river. This is an estate sale, selling “as is” executors have not lived in house. Immediate possession. West side has Health Clinic, Harbour, Legion, Kelso Park, restaurants, variety stores— (id:39198)
Property Features
- Date Listed: Friday, August 30, 2024
- City: Owen Sound
- Neighborhood: Owen Sound
- Full Address: 644 14TH Street W, Owen Sound, N4K3Y4, Canada, Ontario, Canada
- Kitchen: Main level
- Listing Brokerage: Re/Max Grey Bruce Realty Inc Brokerage (Os) - Disclaimer: The information contained in this listing has not been verified by Re/Max Grey Bruce Realty Inc Brokerage (Os) and should be verified by the buyer.






























