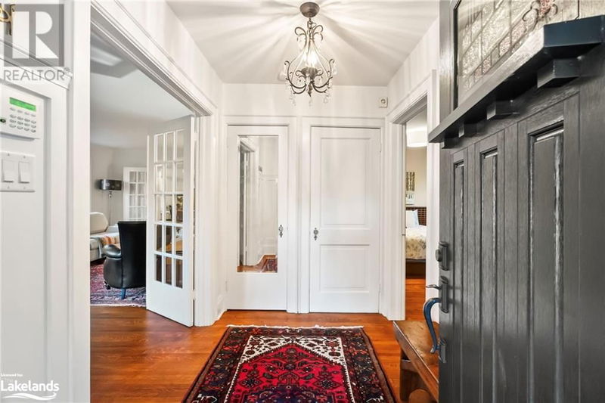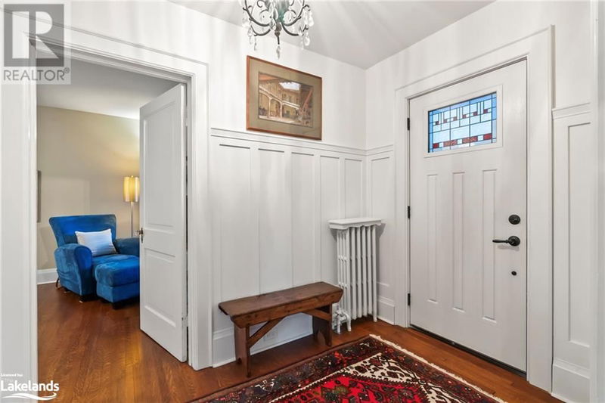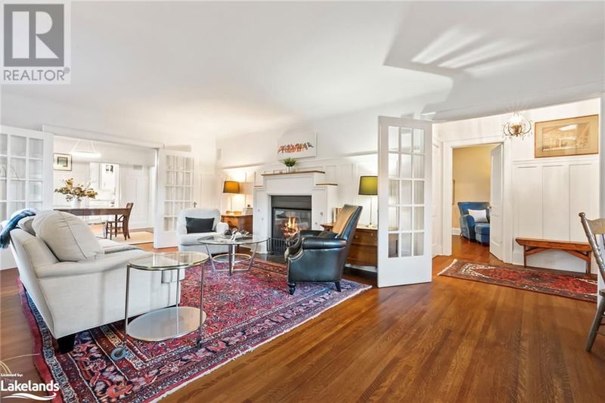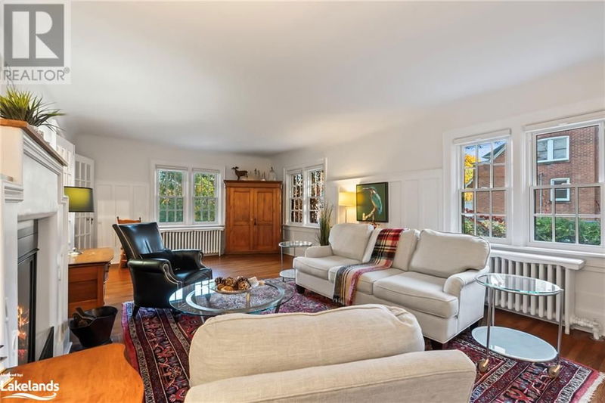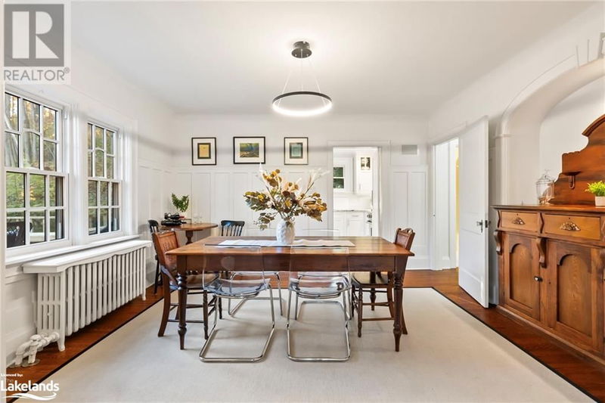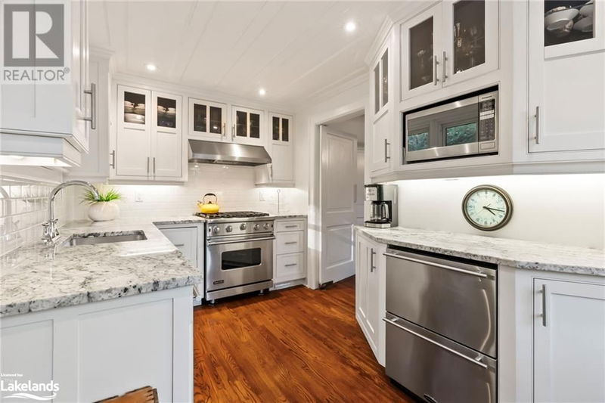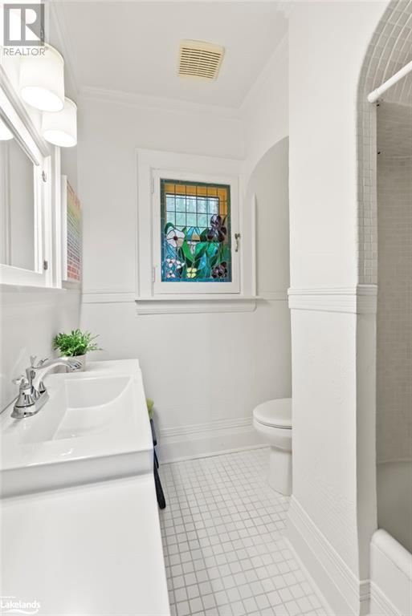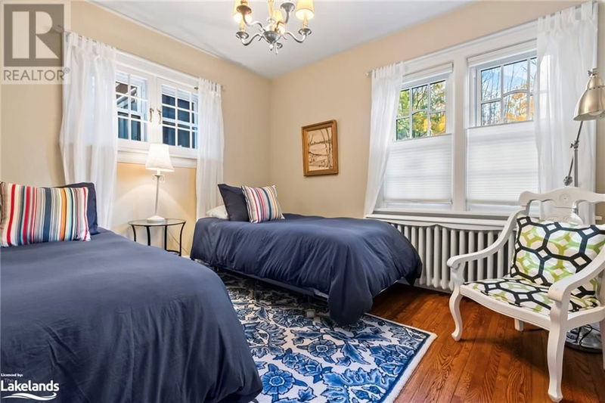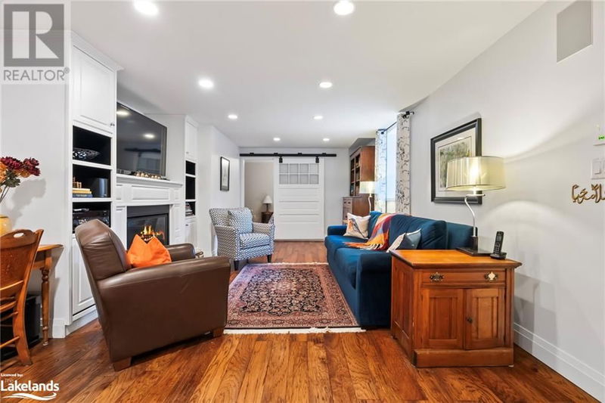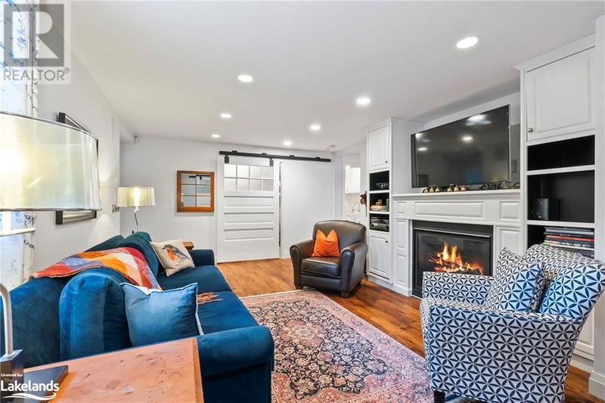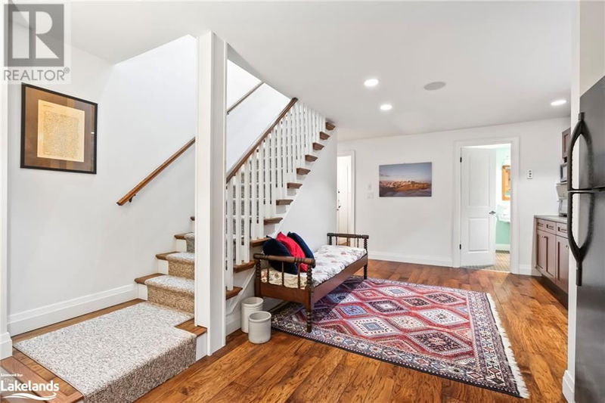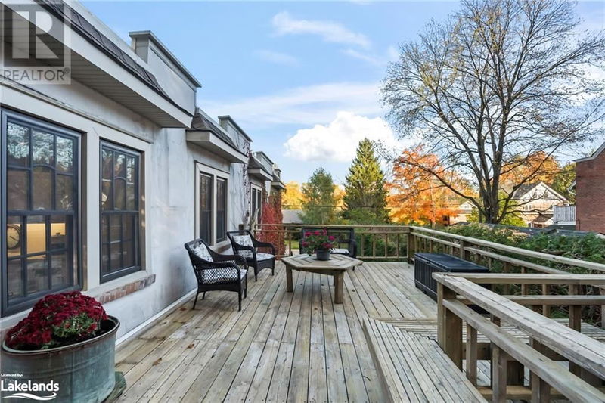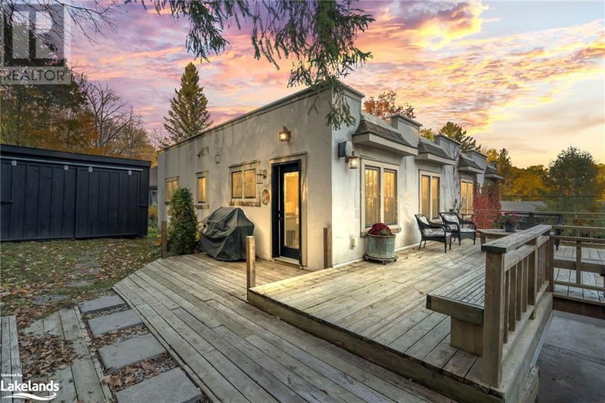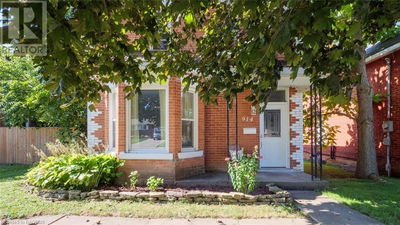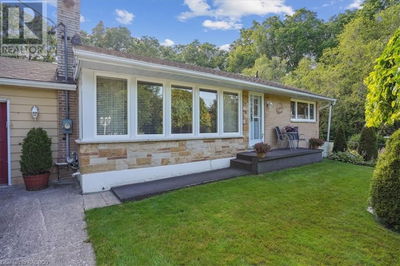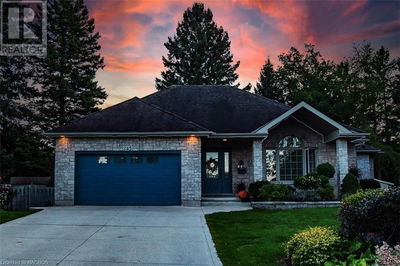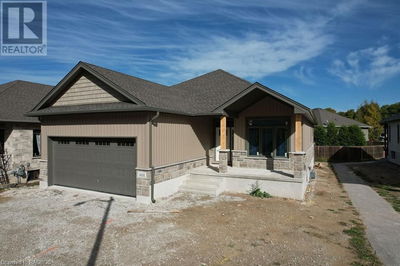Unique, sophisticated and charming summarize this wonderful west-side property located in a very desirable neighbourhood of Owen Sound, which is steps to the Mill Dam, the farmer's market and Harrison Park. The character of this home has been highlighted through a major renovation to update to modern conveniences. The extensive mature landscaping surrounding the home lends itself to low maintenance while the heated concrete driveway keeps the snow clear throughout the winter. The main level of the home features a beautiful primary bedroom suite with fireplace and spa-like bath, boasting an oversized glass shower and heated floor. The rest of the main level is highlighted by hardwood floors and classic millwork. The living room is a generous size, has an abundance of natural light and the fireplace creates a cozy atmosphere. The rest of the main level consists of a modern white kitchen with granite countertops, s/s appliances and a heated floor while a 4 pc bath and bedroom complete the level. The lower level offers a separate entrance, family room with fireplace, a bedroom, 4p bath, office, laundry, storage room with another entrance and the potential for a second kitchen. The large private deck is the perfect place to relax or entertain family and friends while enjoying the natural surroundings of the escarpment. This is a true Owen Sound gem! (id:39198)
Property Features
- Date Listed: Monday, October 28, 2024
- Virtual Tour: View Virtual Tour for 476 2ND Avenue W
- City: Owen Sound
- Neighborhood: Owen Sound
- Full Address: 476 2ND Avenue W, Owen Sound, N4K4L7, Canada, Ontario, Canada
- Kitchen: Lower level
- Kitchen: Main level
- Listing Brokerage: Engel & Volkers Toronto Central, Brokerage (Collingwood Unit A) - Disclaimer: The information contained in this listing has not been verified by Engel & Volkers Toronto Central, Brokerage (Collingwood Unit A) and should be verified by the buyer.







