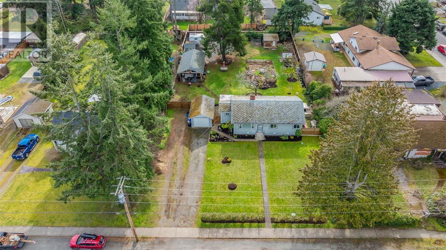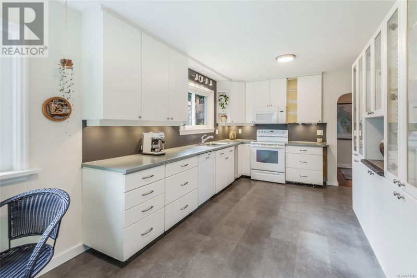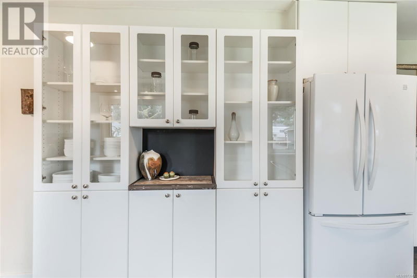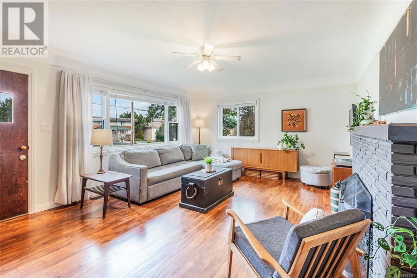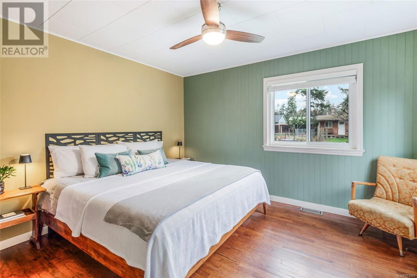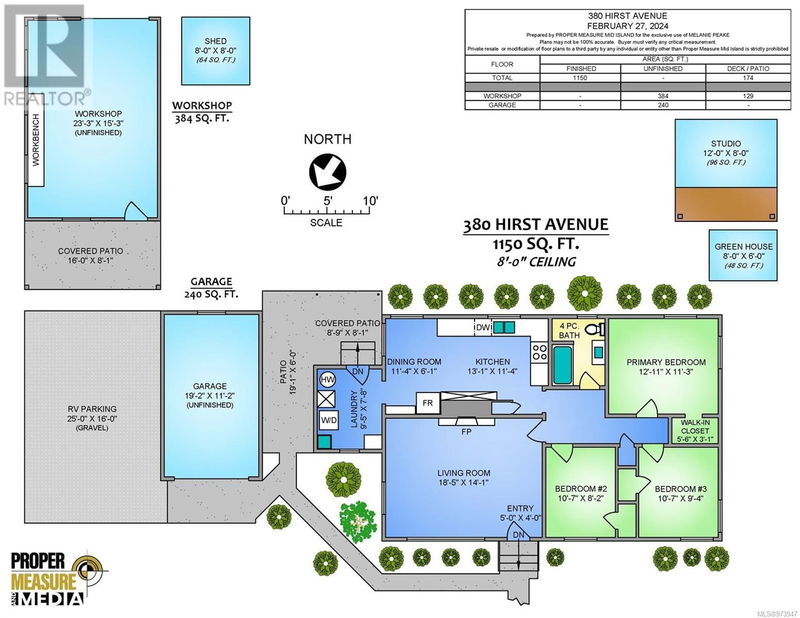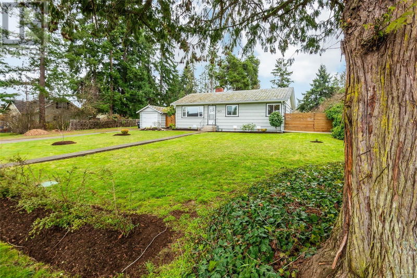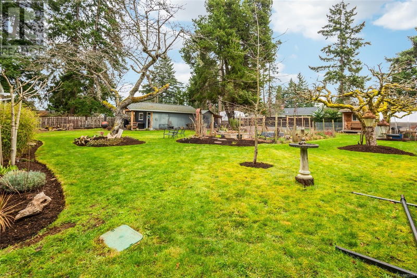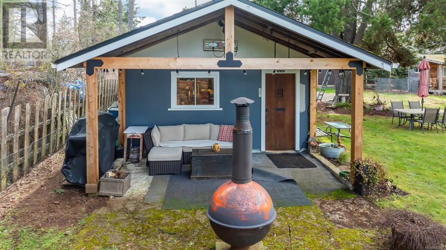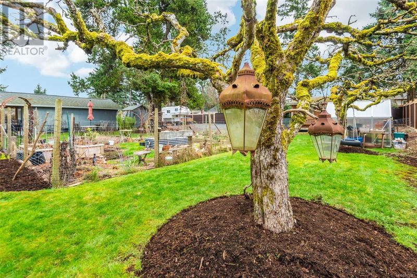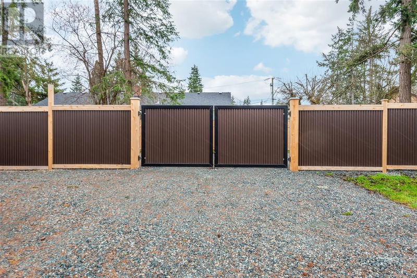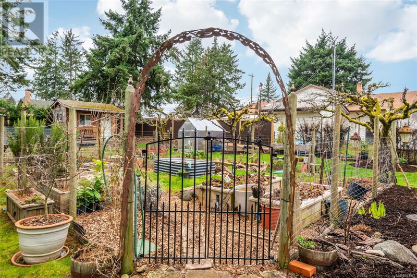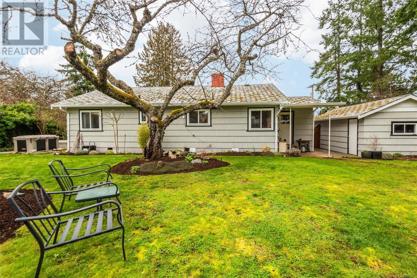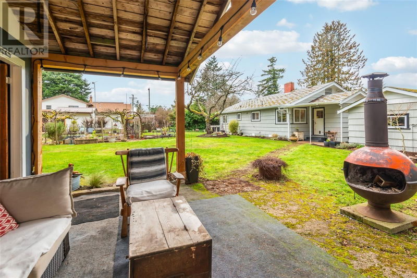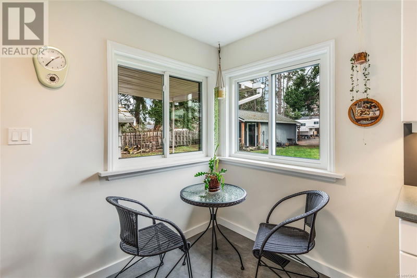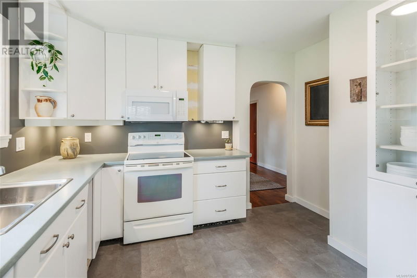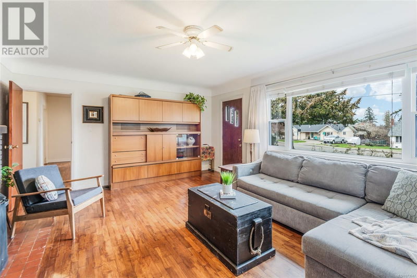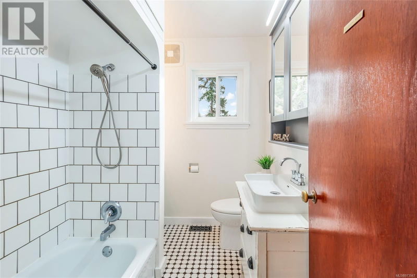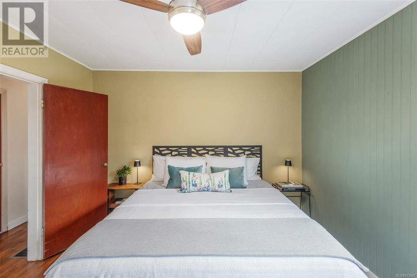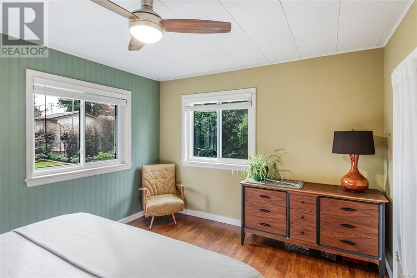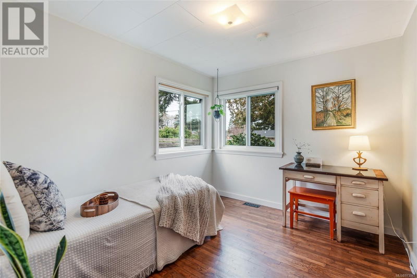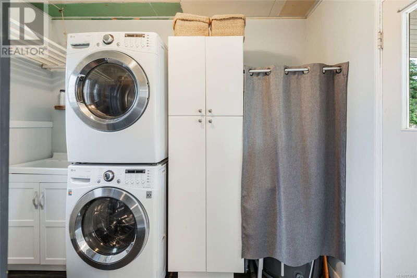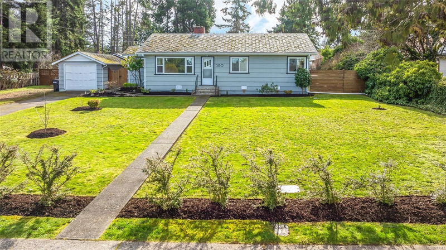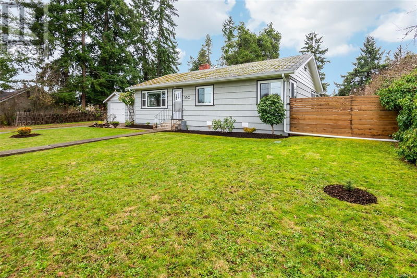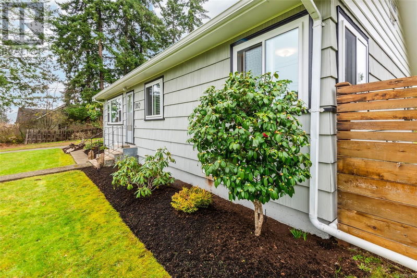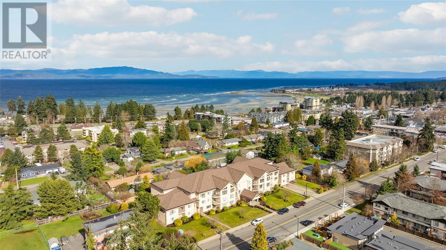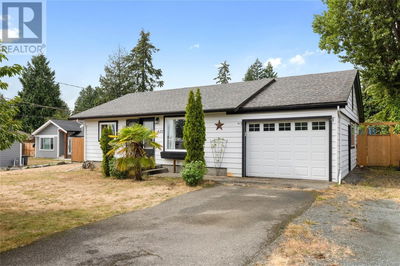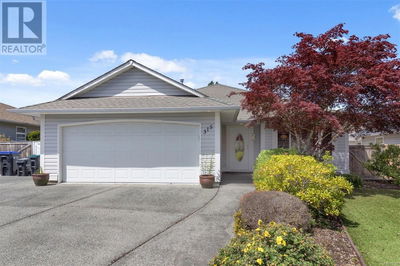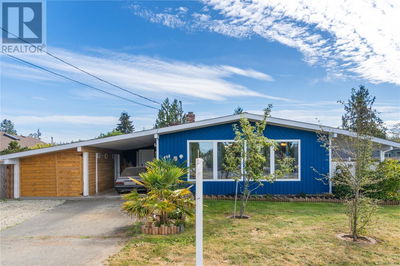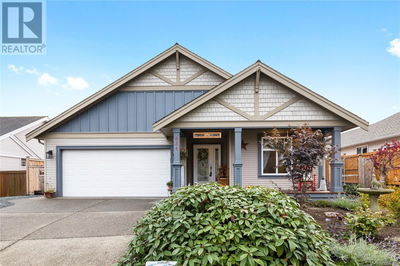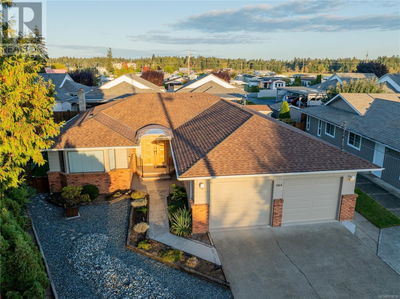This cozy, solidly built 3 bedroom house with large workshop, studio/bunkie, tool shed, greenhouse and detached garage is close to all amenities and renowned Parksville beach. It is situated on a flat .46 acre lot with RV parking and gated back alley access. The oasis of a back yard is fully fenced with a vegetable garden, apple trees, a cherry tree, pear tree, blueberries, raspberries, irrigation system and more. The home itself has had a change to the kitchen and bathroom updated and the original hardwood floors refinished. Natural gas furnace (installed in 2006). New triple pane windows make the home economical to heat and keep cool. Enjoy town living that feels rural once you step into the back yard. Additional benefits of this property are that you can build additional housing on the lot rezone, as the Parksville Official Community Plan designates the ''Future Land Use'' of this lot to be Multi-Unit Residential. Connect with the City of Parksville planning department for your due diligence. (id:39198)
Property Features
- Date Listed: Thursday, August 29, 2024
- Virtual Tour: View Virtual Tour for 380 Hirst Ave W
- City: Parksville
- Full Address: 380 Hirst Ave W, Parksville, V9P1K4, Canada, British Columbia, Canada
- Kitchen: Main level
- Listing Brokerage: Royal Lepage Parksville-Qualicum Beach Realty (Pk) - Disclaimer: The information contained in this listing has not been verified by Royal Lepage Parksville-Qualicum Beach Realty (Pk) and should be verified by the buyer.


