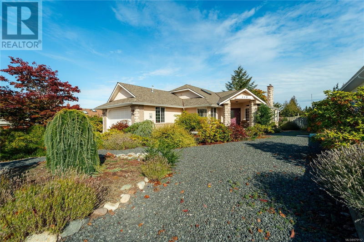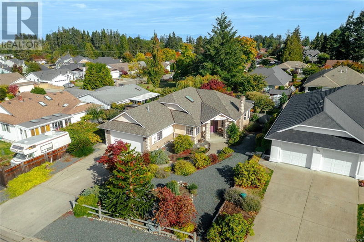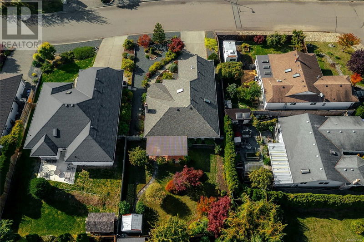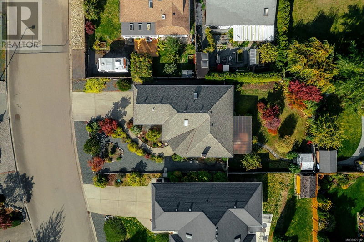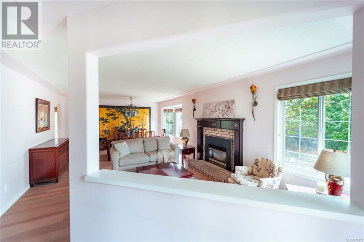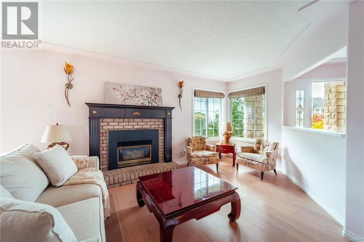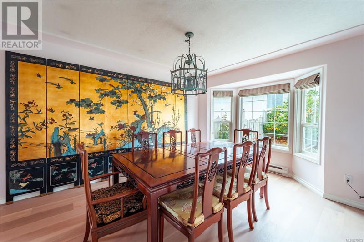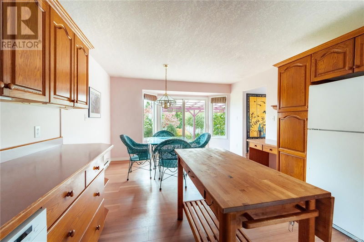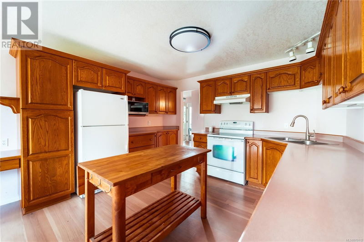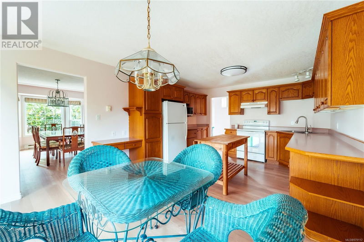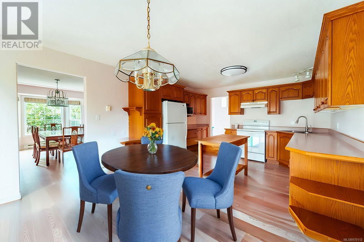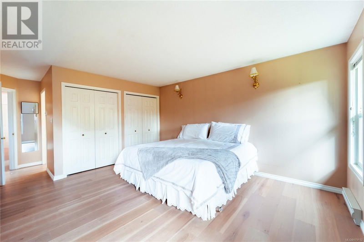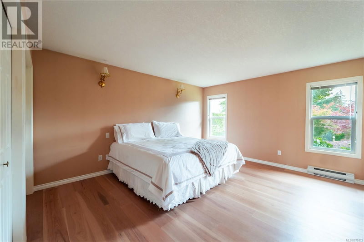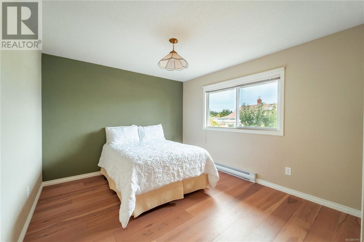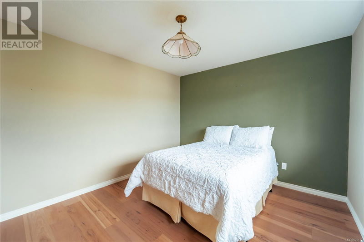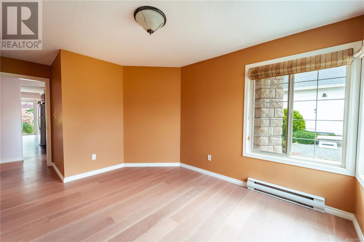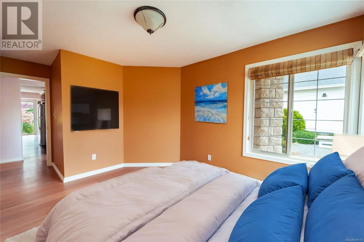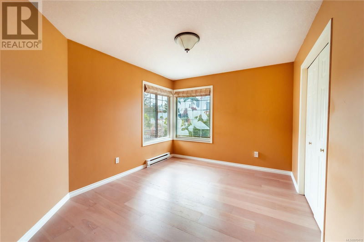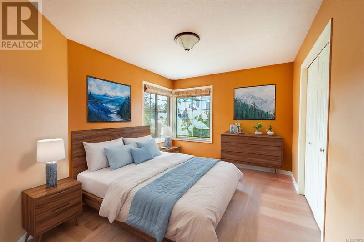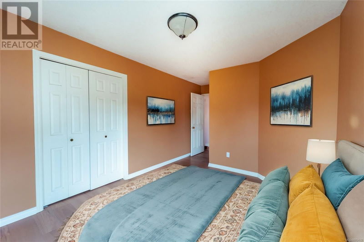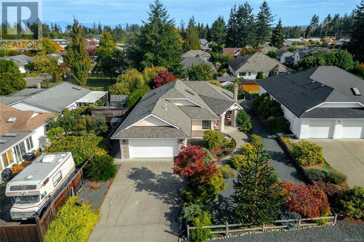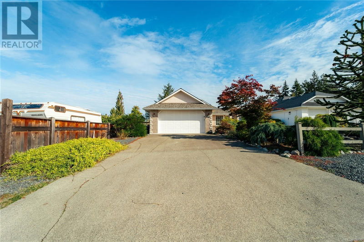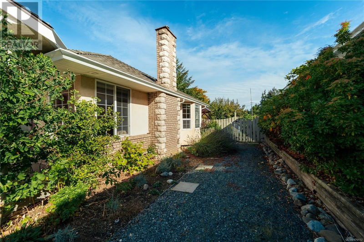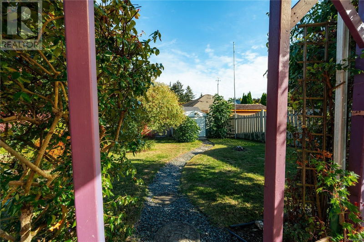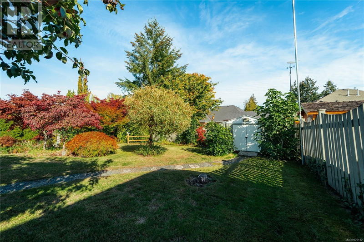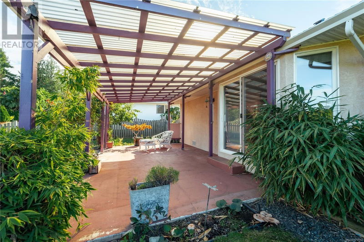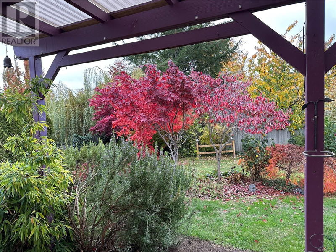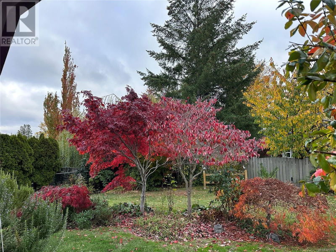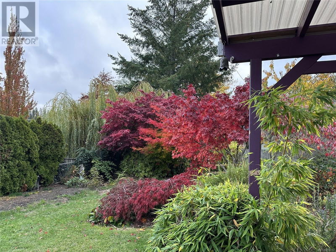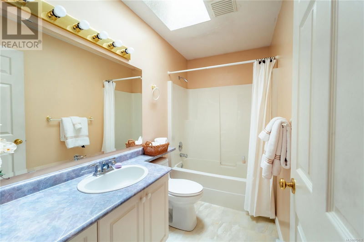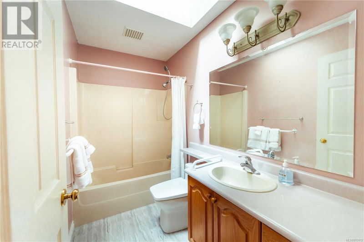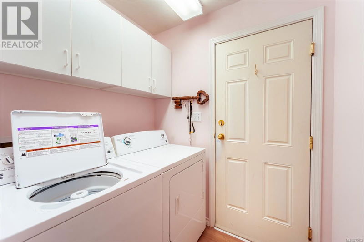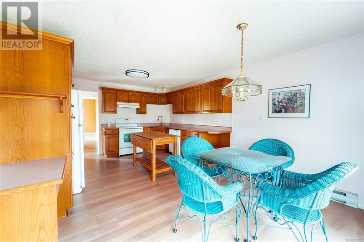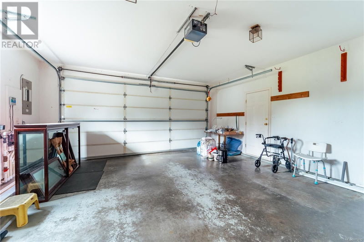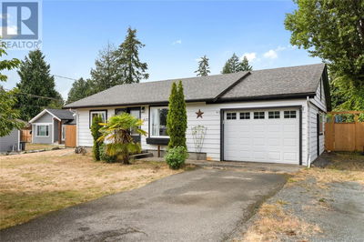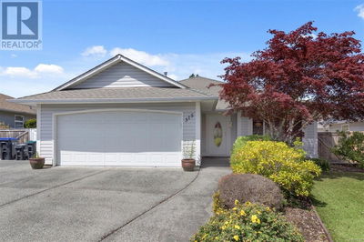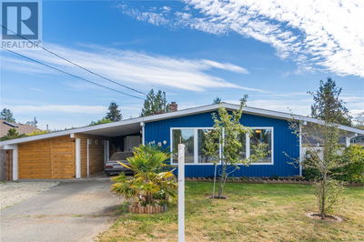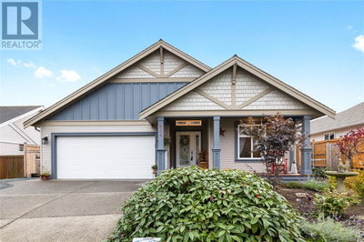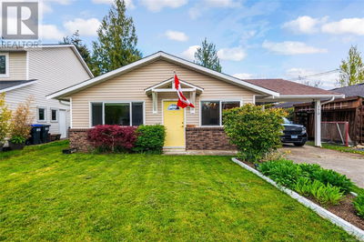IMPRESSIVE CURB APPEAL. Thoughtfully designed for privacy and comfort, this home has been tastefully updated with brand-new engineered hardwood floors throughout, adding a touch of elegance and lasting durability. A newly installed roof also provides peace of mind for years to come. Step through the stone pillar entry to the open-concept living and dining centered around a cozy gas fireplace. The kitchen, featuring ample cabinetry and generous counter space, flows into a sunny breakfast nook that overlooks the covered back deck and fully fenced backyard. The well-designed floor plan ensures privacy, with the bedrooms thoughtfully separated from the main living areas. Outside, easy-care landscaping includes stone pathways, low-maintenance plants, and a beautiful backyard. Your own private Oasis with the bonus of backing onto a neighborhood greenspace. This home sits on the ocean side of the highway and provides easy access to the amenities of Wembley Mall. Don't miss this one. (id:39198)
Property Features
- Date Listed: Wednesday, October 23, 2024
- City: Parksville
- Neighborhood: Parksville
- Full Address: 518 Belson St, Parksville, V9P2P9, Canada, British Columbia, Canada
- Kitchen: Main level
- Listing Brokerage: 460 Realty Inc. (Qu) - Disclaimer: The information contained in this listing has not been verified by 460 Realty Inc. (Qu) and should be verified by the buyer.


